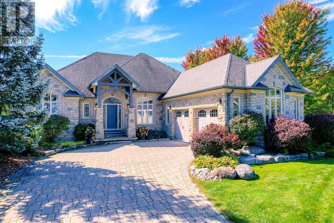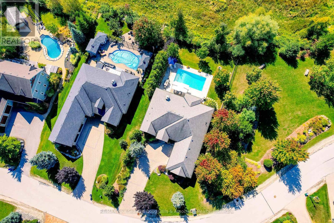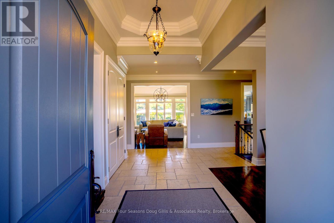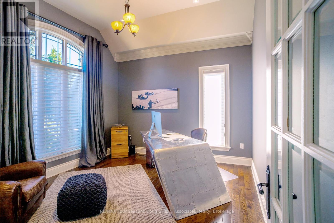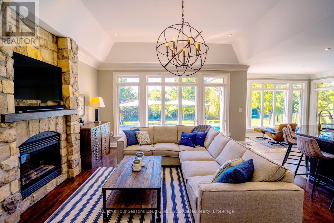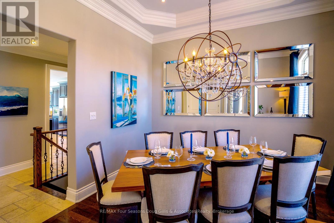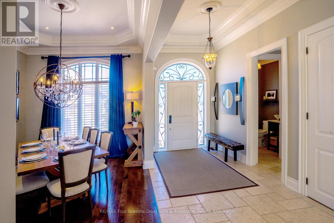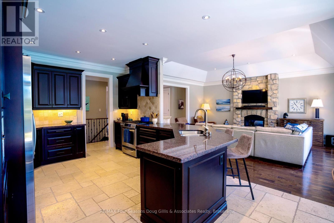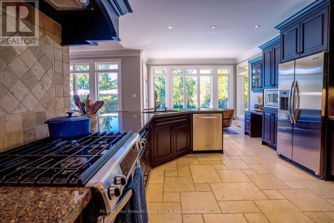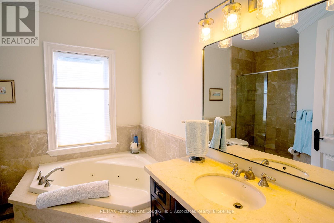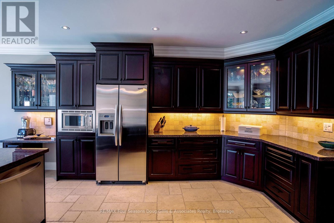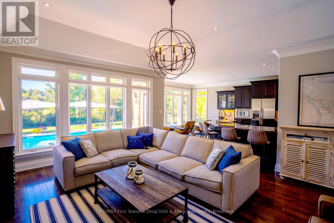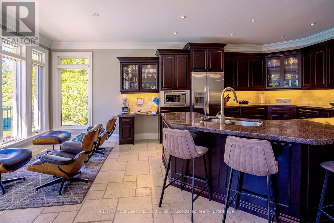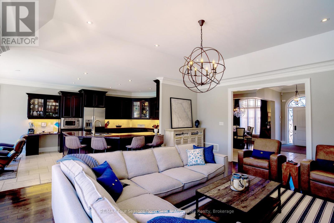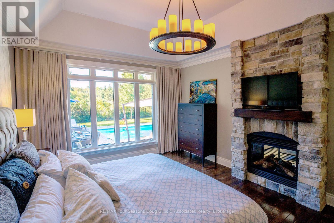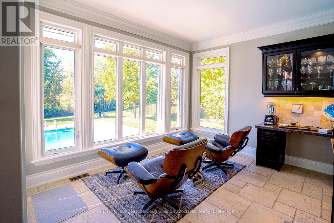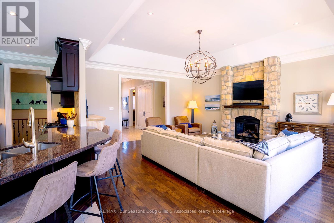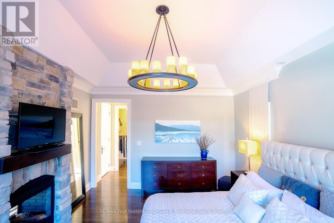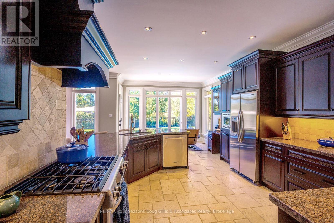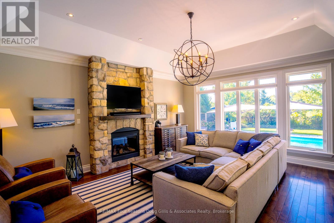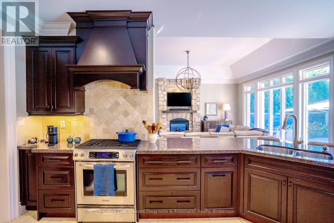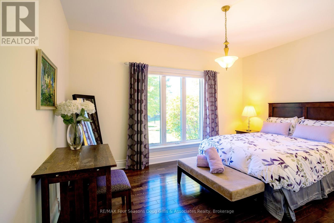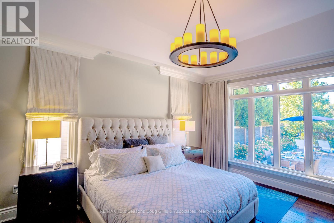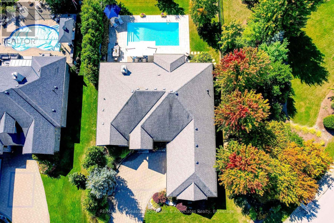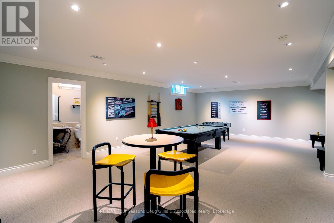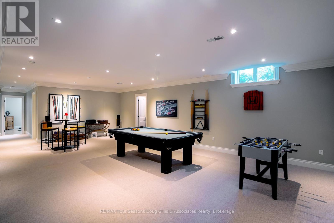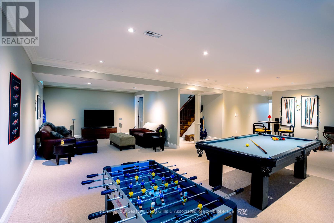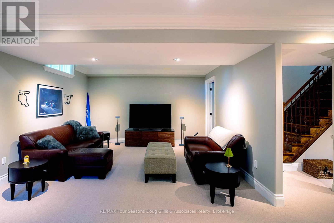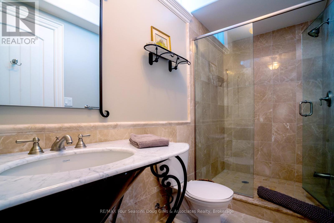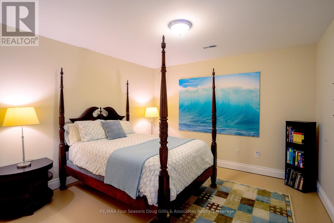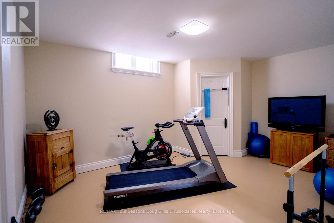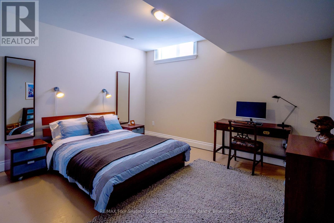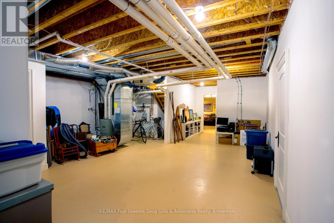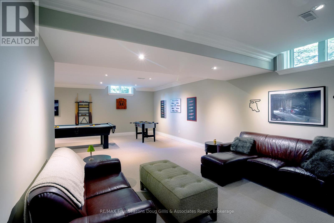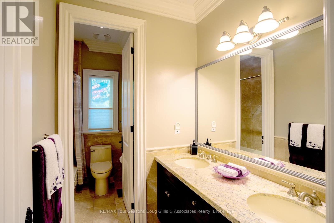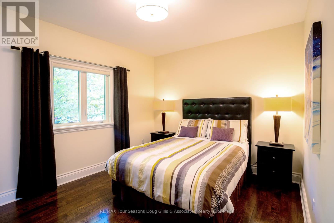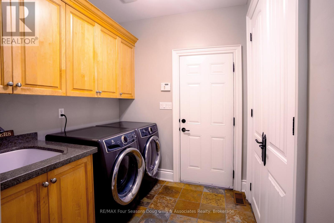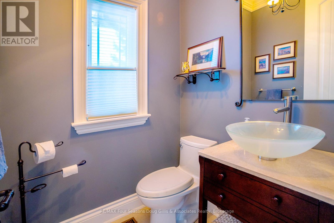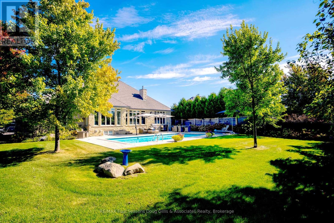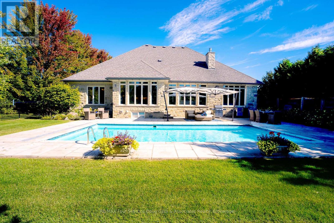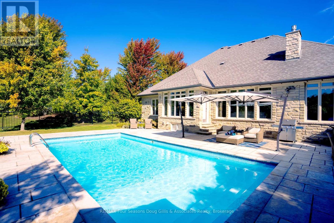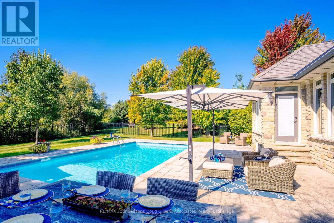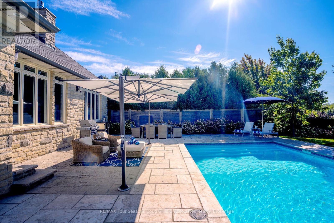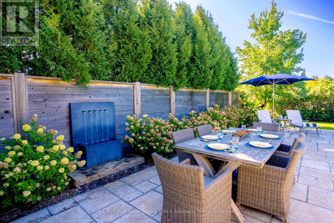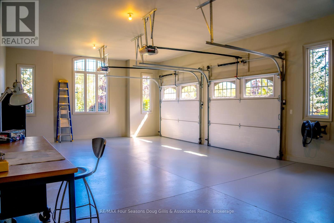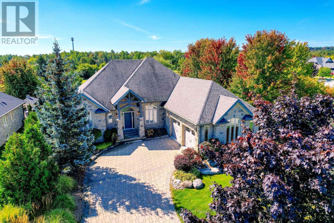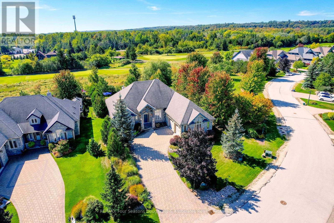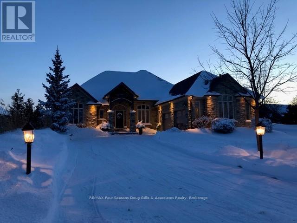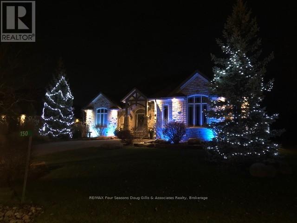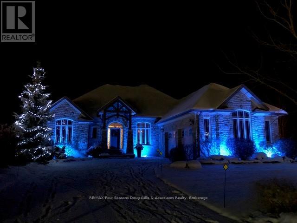LOADING
$2,085,000Maintenance, Parcel of Tied Land
$263.47 Monthly
Maintenance, Parcel of Tied Land
$263.47 MonthlyOutstanding craftsmanship defines this full-stone bungalow, perfectly positioned beside green space and backing onto the 12th tee of the prestigious Lora Bay Golf Course. The home offers three bedrooms, four bathrooms, a private den, and a formal dining room. The main level features a spacious great room with vaulted and coffered ceilings and a gas fireplace, creating an inviting gathering space. A gourmet kitchen showcases granite countertops, solid maple cabinetry, stainless steel appliances, and a walk-out to the flamed-flagstone patio and pool area. The private primary suite includes a stone-faced double-sided fireplace, a four-piece ensuite with marble finishes, and tranquil backyard views, while two additional main-floor bedrooms provide flexibility for guests or family.The finished lower level features nine-foot ceilings, radiant in-floor heating, a large family room, a cold room or wine cellar, and exceptional storage space. Outdoors, the south-facing backyard is professionally landscaped and designed for entertaining, complete with a sixteen-by-thirty-two-foot inground pool with programmable LED lighting, flamed-flagstone surround, and ample space for lounging in full sun. An oversized twenty-one-by-thirty-four-foot garage with epoxy flooring accommodates vehicles, a golf cart, and workshop or storage needs. Additional details include an interlock stone driveway, under-eave exterior lighting, a tankless water heater replaced in 2022, a security surveillance system with hard-drive backup, fresh paint, and abundant natural light throughout. This impressive property combines timeless finishes with a coveted location, offering the Lora Bay lifestyle with golf, walking trails, and Georgian Bay just minutes away. (id:13139)
Property Details
| MLS® Number | X12449359 |
| Property Type | Single Family |
| Community Name | Blue Mountains |
| AmenitiesNearBy | Golf Nearby, Ski Area, Park, Beach |
| EquipmentType | None |
| ParkingSpaceTotal | 8 |
| PoolType | Inground Pool |
| RentalEquipmentType | None |
| Structure | Patio(s) |
Building
| BathroomTotal | 4 |
| BedroomsAboveGround | 3 |
| BedroomsBelowGround | 1 |
| BedroomsTotal | 4 |
| Amenities | Fireplace(s) |
| Appliances | Central Vacuum |
| ArchitecturalStyle | Bungalow |
| BasementDevelopment | Finished |
| BasementType | Full (finished) |
| ConstructionStyleAttachment | Detached |
| CoolingType | Central Air Conditioning |
| ExteriorFinish | Stone |
| FireProtection | Security System, Alarm System, Monitored Alarm |
| FireplacePresent | Yes |
| FireplaceTotal | 1 |
| FoundationType | Poured Concrete |
| HalfBathTotal | 1 |
| HeatingFuel | Natural Gas |
| HeatingType | Forced Air |
| StoriesTotal | 1 |
| SizeInterior | 2000 - 2500 Sqft |
| Type | House |
| UtilityWater | Municipal Water |
Parking
| Attached Garage | |
| Garage | |
| Inside Entry |
Land
| Acreage | No |
| FenceType | Fenced Yard |
| LandAmenities | Golf Nearby, Ski Area, Park, Beach |
| LandscapeFeatures | Landscaped |
| Sewer | Sanitary Sewer |
| SizeDepth | 137 Ft ,9 In |
| SizeFrontage | 85 Ft ,7 In |
| SizeIrregular | 85.6 X 137.8 Ft |
| SizeTotalText | 85.6 X 137.8 Ft |
| SurfaceWater | Lake/pond |
Rooms
| Level | Type | Length | Width | Dimensions |
|---|---|---|---|---|
| Basement | Office | 3.69 m | 3.87 m | 3.69 m x 3.87 m |
| Basement | Bedroom 4 | 4.2 m | 3.81 m | 4.2 m x 3.81 m |
| Basement | Family Room | 4.32 m | 4.15 m | 4.32 m x 4.15 m |
| Basement | Exercise Room | 5.15 m | 3.81 m | 5.15 m x 3.81 m |
| Basement | Games Room | 9.17 m | 5.42 m | 9.17 m x 5.42 m |
| Main Level | Primary Bedroom | 4.91 m | 3.96 m | 4.91 m x 3.96 m |
| Main Level | Office | 3.44 m | 3.38 m | 3.44 m x 3.38 m |
| Main Level | Foyer | 5.5 m | 2.1 m | 5.5 m x 2.1 m |
| Main Level | Dining Room | 3.44 m | 3.32 m | 3.44 m x 3.32 m |
| Main Level | Living Room | 5.52 m | 4.87 m | 5.52 m x 4.87 m |
| Main Level | Kitchen | 5.52 m | 3.68 m | 5.52 m x 3.68 m |
| Main Level | Bedroom 2 | 4.51 m | 3.08 m | 4.51 m x 3.08 m |
| Main Level | Bedroom 3 | 3.96 m | 3.07 m | 3.96 m x 3.07 m |
Utilities
| Electricity | Installed |
| Sewer | Installed |
https://www.realtor.ca/real-estate/28960991/150-rankins-crescent-blue-mountains-blue-mountains
Interested?
Contact us for more information
No Favourites Found

The trademarks REALTOR®, REALTORS®, and the REALTOR® logo are controlled by The Canadian Real Estate Association (CREA) and identify real estate professionals who are members of CREA. The trademarks MLS®, Multiple Listing Service® and the associated logos are owned by The Canadian Real Estate Association (CREA) and identify the quality of services provided by real estate professionals who are members of CREA. The trademark DDF® is owned by The Canadian Real Estate Association (CREA) and identifies CREA's Data Distribution Facility (DDF®)
December 18 2025 05:28:25
Muskoka Haliburton Orillia – The Lakelands Association of REALTORS®
RE/MAX Four Seasons Doug Gillis & Associates Realty

