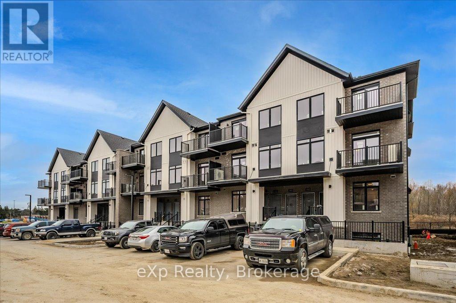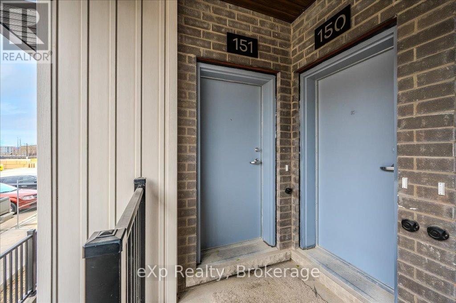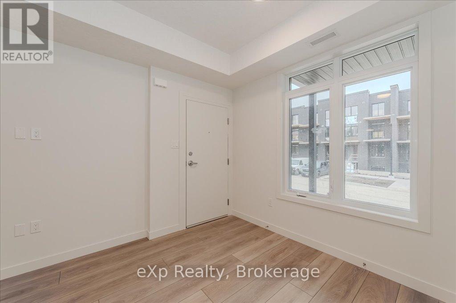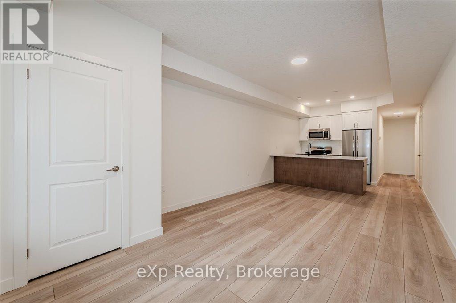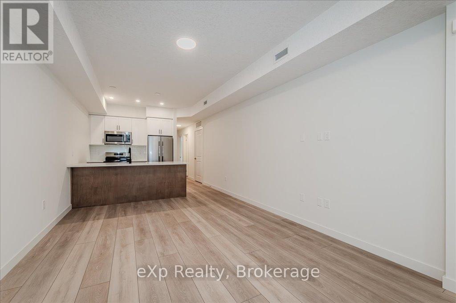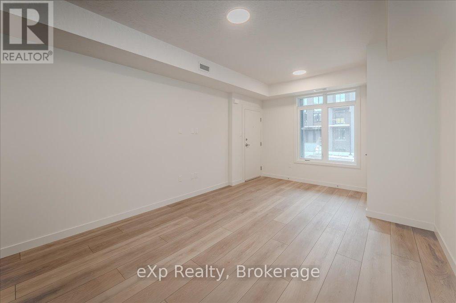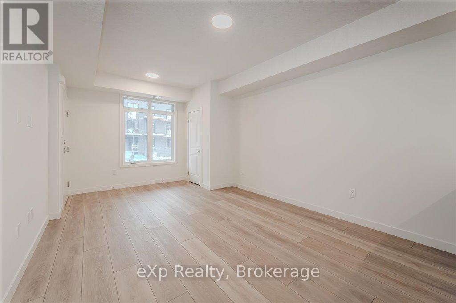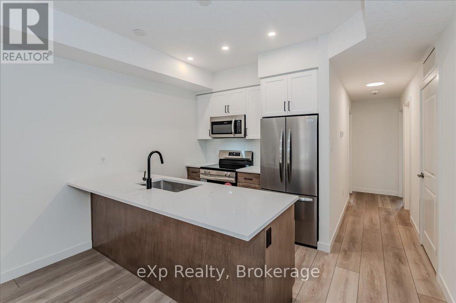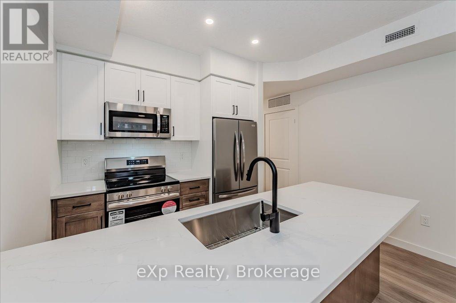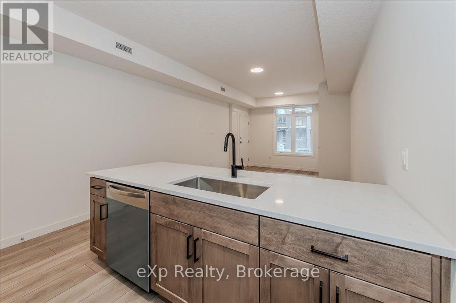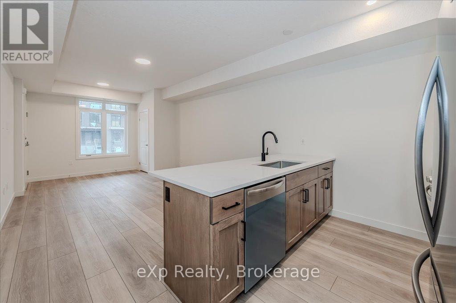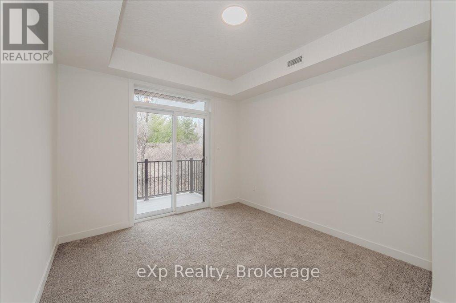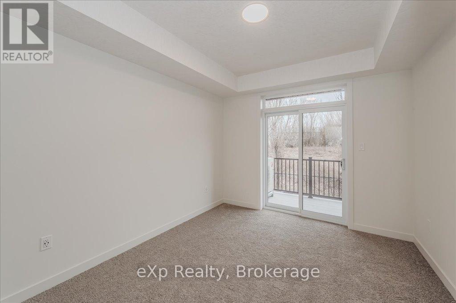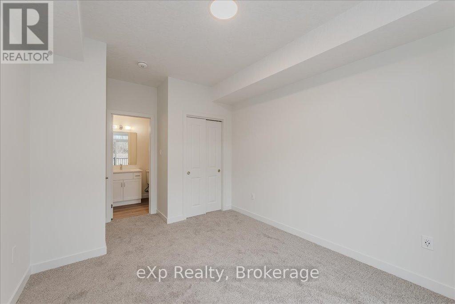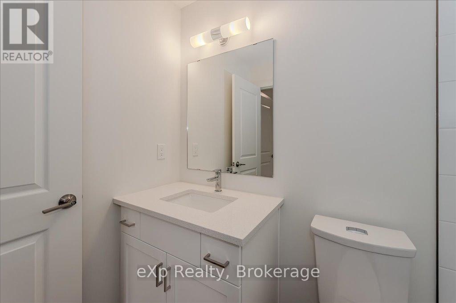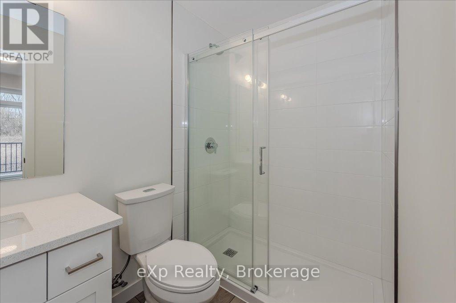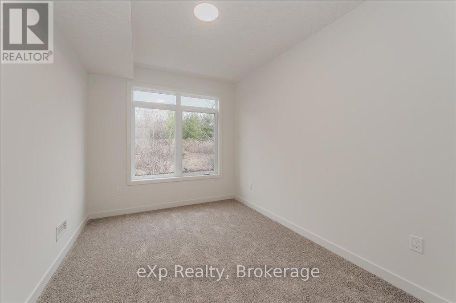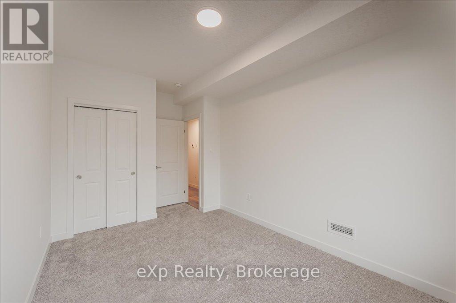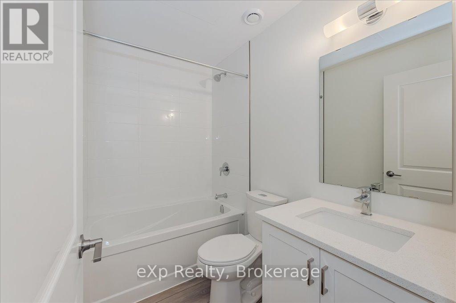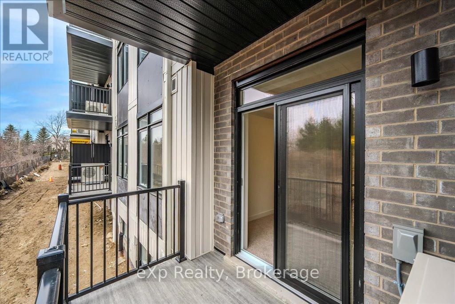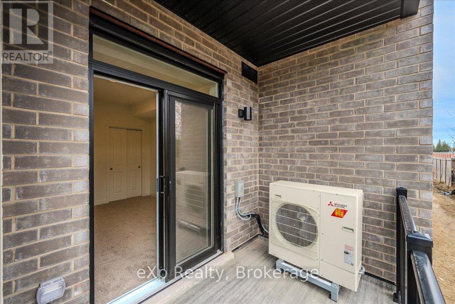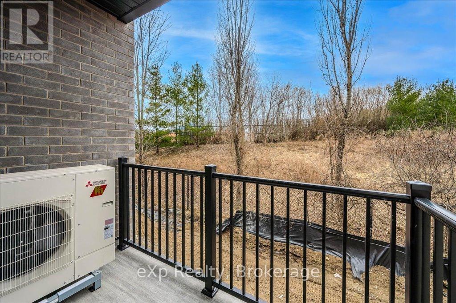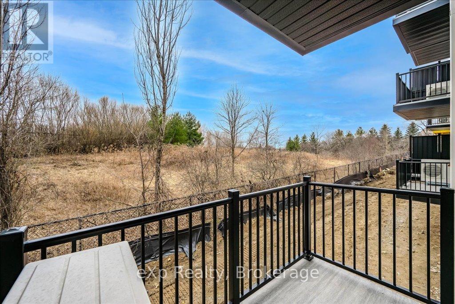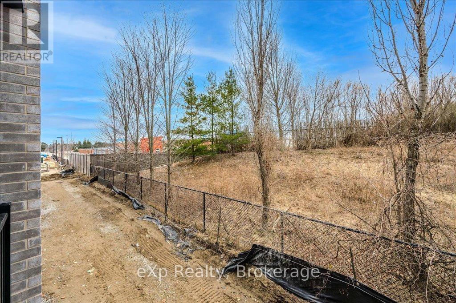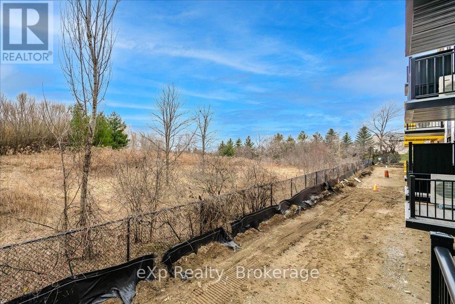LOADING
$619,000Maintenance, Insurance, Common Area Maintenance
$186 Monthly
Maintenance, Insurance, Common Area Maintenance
$186 MonthlyWhy wait a year to build when you can move in now. Discover this vibrant new community nestled in the heart of North Guelph, offering the perfect balance of convenience and comfort. This brand new spacious 2-bedroom, 2-bathroom townhome is designed to provide a modern and stylish living experience. Whether you're a first-time homebuyer or looking to downsize, this home has something for everyone. This townhome comes complete with premium features and finishes, ensuring that every detail has been carefully considered. For those who love the outdoors, this townhome is ideally located near Riverside Park and the Guelph trail network, offering endless opportunities for outdoor activities, walking, and biking. Built by an award-winning builder, you can trust the quality and design of this home. Granite Homes is known for their commitment to excellence, ensuring that you're making a great investment in your future. (id:13139)
Property Details
| MLS® Number | X12069220 |
| Property Type | Single Family |
| Community Name | Rural Guelph/Eramosa West |
| AmenitiesNearBy | Public Transit, Park, Schools |
| CommunityFeatures | Pet Restrictions |
| EquipmentType | Water Heater |
| Features | Balcony, In Suite Laundry |
| ParkingSpaceTotal | 1 |
| RentalEquipmentType | Water Heater |
Building
| BathroomTotal | 2 |
| BedroomsAboveGround | 2 |
| BedroomsTotal | 2 |
| Age | New Building |
| Amenities | Visitor Parking |
| Appliances | Water Heater, Water Softener, Dishwasher, Dryer, Stove, Washer, Refrigerator |
| CoolingType | Central Air Conditioning |
| ExteriorFinish | Brick, Vinyl Siding |
| HeatingFuel | Electric |
| HeatingType | Heat Pump |
| SizeInterior | 900 - 999 Sqft |
| Type | Row / Townhouse |
Parking
| No Garage |
Land
| Acreage | No |
| LandAmenities | Public Transit, Park, Schools |
Rooms
| Level | Type | Length | Width | Dimensions |
|---|---|---|---|---|
| Flat | Living Room | 3.62 m | 3.59 m | 3.62 m x 3.59 m |
| Flat | Dining Room | 3.59 m | 1.82 m | 3.59 m x 1.82 m |
| Flat | Kitchen | 3.59 m | 2.6 m | 3.59 m x 2.6 m |
| Flat | Primary Bedroom | 4.41 m | 3.16 m | 4.41 m x 3.16 m |
| Flat | Bedroom | 4.69 m | 2.81 m | 4.69 m x 2.81 m |
| Flat | Utility Room | 2.44 m | 2.38 m | 2.44 m x 2.38 m |
Interested?
Contact us for more information
No Favourites Found

The trademarks REALTOR®, REALTORS®, and the REALTOR® logo are controlled by The Canadian Real Estate Association (CREA) and identify real estate professionals who are members of CREA. The trademarks MLS®, Multiple Listing Service® and the associated logos are owned by The Canadian Real Estate Association (CREA) and identify the quality of services provided by real estate professionals who are members of CREA. The trademark DDF® is owned by The Canadian Real Estate Association (CREA) and identifies CREA's Data Distribution Facility (DDF®)
April 22 2025 04:31:21
Muskoka Haliburton Orillia – The Lakelands Association of REALTORS®
Exp Realty

