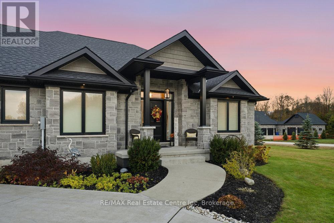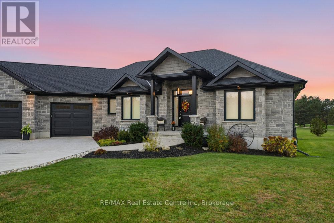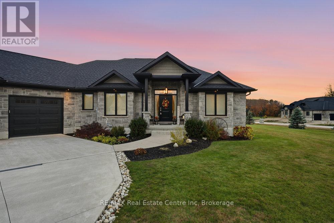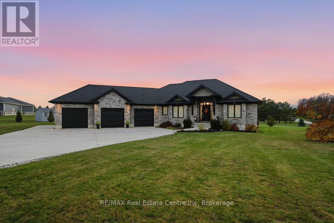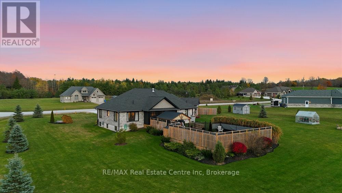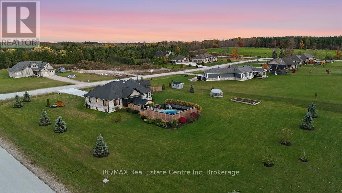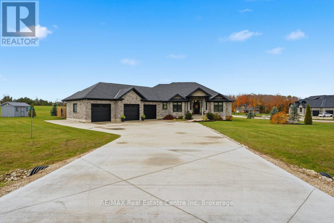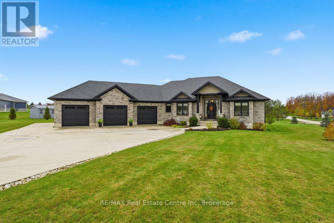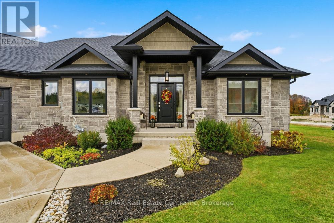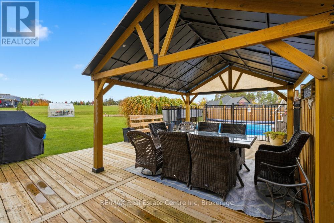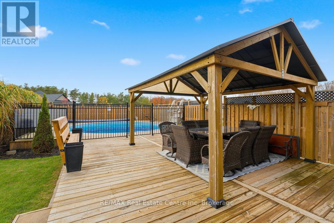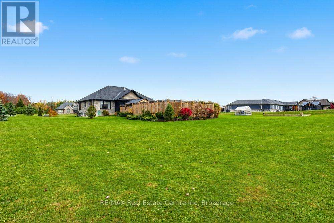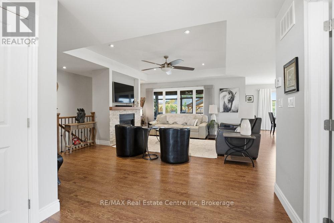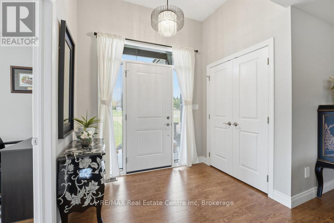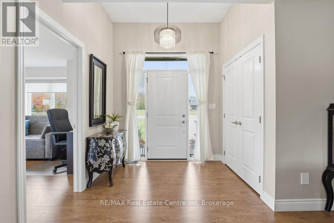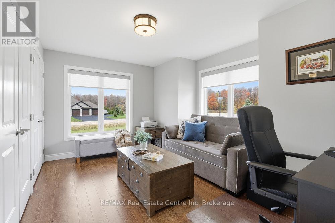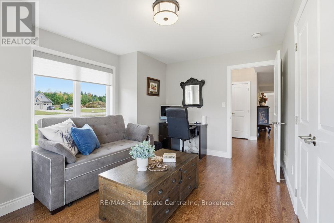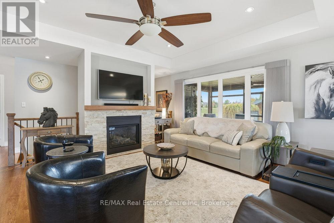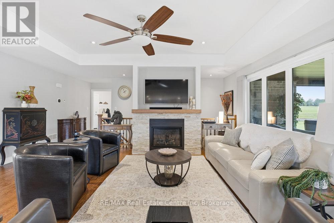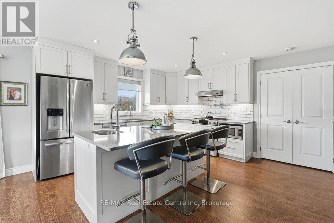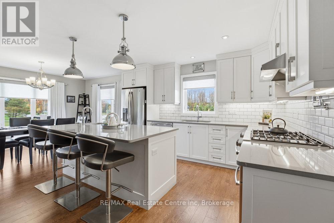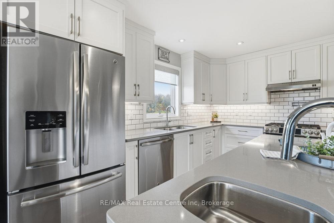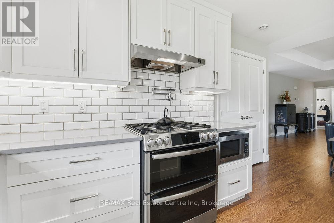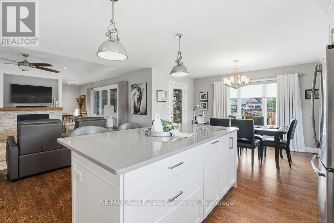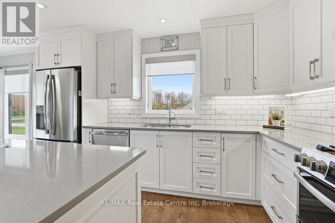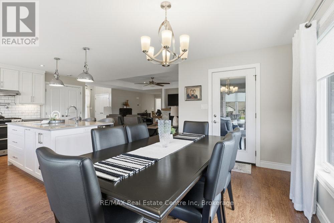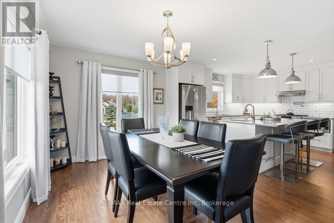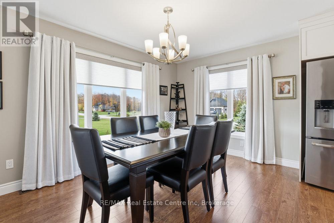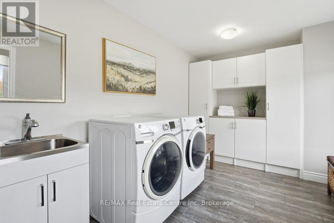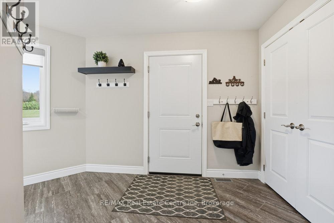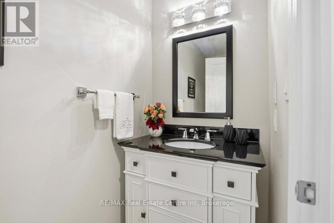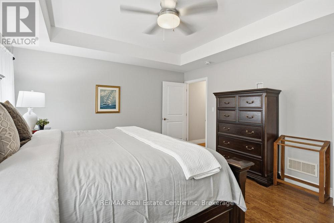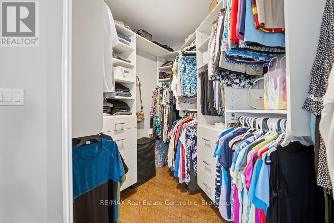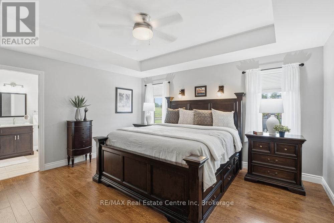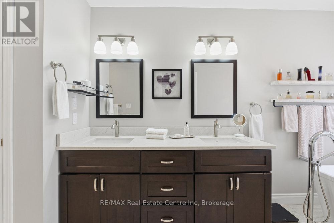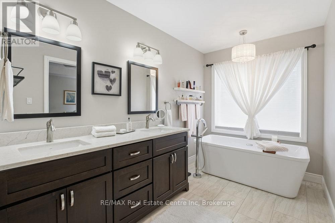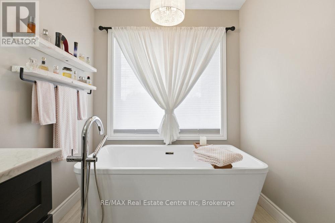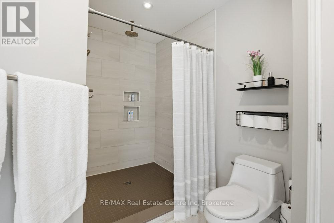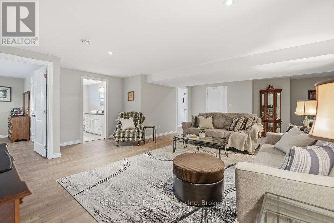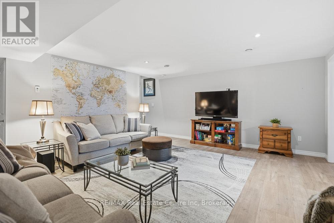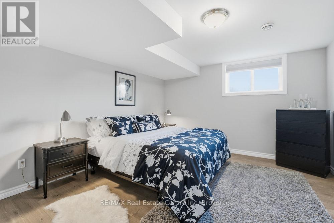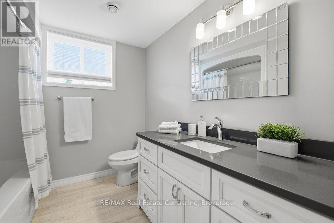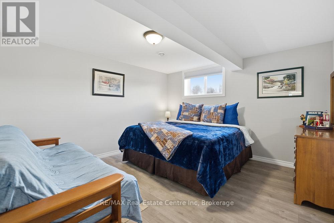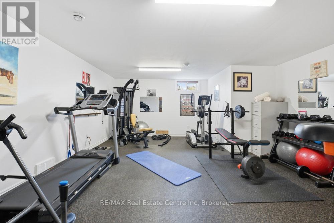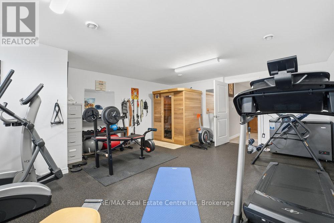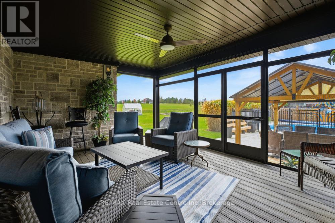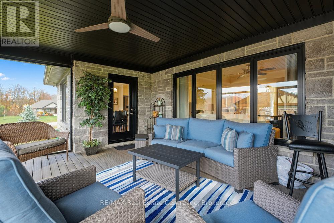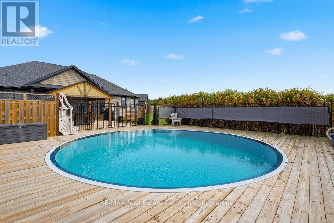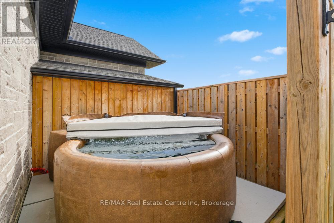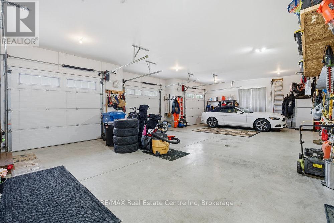LOADING
$1,329,000
Welcome to this exceptional bungalow, perfectly situated on a spacious lot offering privacy, style, and room to entertain. The property features an impressive 4-car garage and a driveway that accommodates 12+ vehicles -perfect for gatherings or hobby enthusiasts. Step inside to an open-concept main floor filled with natural light and modern finishes. The bright, upgraded kitchen is a chef's dream, featuring a double-door pantry, Italian pot filler, and under-island garbage bins -beautifully blending function and design. The mudroom offers custom cabinetry and convenient direct garage access. The primary bedroom is a true retreat, showcasing a coffered ceiling, custom reading lights, and a luxurious 5-piece ensuite with a walk-in shower and free-standing tub. The second bedroom is currently used as a home office, offering flexibility for your lifestyle. A finished basement provides plenty of additional living space, including two additional spacious bedrooms, a home gym complete with sauna, and a 4-piece bathroom-ideal for guests or family. Step outside to your own private oasis: a covered lanai, on-ground pool, and hot tub create the perfect setting for relaxation and entertaining - all fenced and landscaped to provide the ultimate in privacy. This property truly offers the best of country living with refined style and comfort -an exceptional opportunity in beautiful West Grey. (id:13139)
Property Details
| MLS® Number | X12486233 |
| Property Type | Single Family |
| Community Name | West Grey |
| EquipmentType | Water Heater - Tankless, Water Heater |
| Features | Irregular Lot Size, Sauna |
| ParkingSpaceTotal | 16 |
| PoolType | On Ground Pool |
| RentalEquipmentType | Water Heater - Tankless, Water Heater |
| Structure | Porch, Patio(s), Shed, Greenhouse |
| ViewType | View |
Building
| BathroomTotal | 3 |
| BedroomsAboveGround | 2 |
| BedroomsBelowGround | 2 |
| BedroomsTotal | 4 |
| Amenities | Fireplace(s) |
| Appliances | Hot Tub, Water Heater - Tankless, Water Softener, Central Vacuum, Dishwasher, Dryer, Hood Fan, Sauna, Gas Stove(s), Washer, Refrigerator |
| ArchitecturalStyle | Bungalow |
| BasementDevelopment | Finished |
| BasementType | Full (finished) |
| ConstructionStyleAttachment | Detached |
| CoolingType | Central Air Conditioning |
| ExteriorFinish | Stone |
| FireplacePresent | Yes |
| FireplaceTotal | 1 |
| FoundationType | Poured Concrete |
| HalfBathTotal | 1 |
| HeatingFuel | Natural Gas |
| HeatingType | Forced Air |
| StoriesTotal | 1 |
| SizeInterior | 1500 - 2000 Sqft |
| Type | House |
Parking
| Attached Garage | |
| Garage |
Land
| Acreage | No |
| LandscapeFeatures | Landscaped |
| Sewer | Septic System |
| SizeDepth | 317 Ft |
| SizeFrontage | 294 Ft |
| SizeIrregular | 294 X 317 Ft |
| SizeTotalText | 294 X 317 Ft |
| ZoningDescription | A2 H |
Rooms
| Level | Type | Length | Width | Dimensions |
|---|---|---|---|---|
| Basement | Bedroom 4 | 4.22 m | 3.73 m | 4.22 m x 3.73 m |
| Basement | Bathroom | Measurements not available | ||
| Basement | Recreational, Games Room | 7.01 m | 8.05 m | 7.01 m x 8.05 m |
| Basement | Exercise Room | 4.95 m | 6.68 m | 4.95 m x 6.68 m |
| Basement | Bedroom 3 | 4.22 m | 3.78 m | 4.22 m x 3.78 m |
| Main Level | Foyer | 3.05 m | 2.44 m | 3.05 m x 2.44 m |
| Main Level | Living Room | 4.47 m | 4.7 m | 4.47 m x 4.7 m |
| Main Level | Kitchen | 4.67 m | 4.47 m | 4.67 m x 4.47 m |
| Main Level | Eating Area | 2.67 m | 4.32 m | 2.67 m x 4.32 m |
| Main Level | Bathroom | Measurements not available | ||
| Main Level | Primary Bedroom | 4.6 m | 4.27 m | 4.6 m x 4.27 m |
| Main Level | Bathroom | Measurements not available | ||
| Main Level | Bedroom 2 | 4.44 m | 2.74 m | 4.44 m x 2.74 m |
| Main Level | Mud Room | 6.12 m | 3.33 m | 6.12 m x 3.33 m |
https://www.realtor.ca/real-estate/29040863/151-marshall-heights-road-west-grey-west-grey
Interested?
Contact us for more information
No Favourites Found

The trademarks REALTOR®, REALTORS®, and the REALTOR® logo are controlled by The Canadian Real Estate Association (CREA) and identify real estate professionals who are members of CREA. The trademarks MLS®, Multiple Listing Service® and the associated logos are owned by The Canadian Real Estate Association (CREA) and identify the quality of services provided by real estate professionals who are members of CREA. The trademark DDF® is owned by The Canadian Real Estate Association (CREA) and identifies CREA's Data Distribution Facility (DDF®)
January 07 2026 07:17:34
Muskoka Haliburton Orillia – The Lakelands Association of REALTORS®
RE/MAX Real Estate Centre Inc

