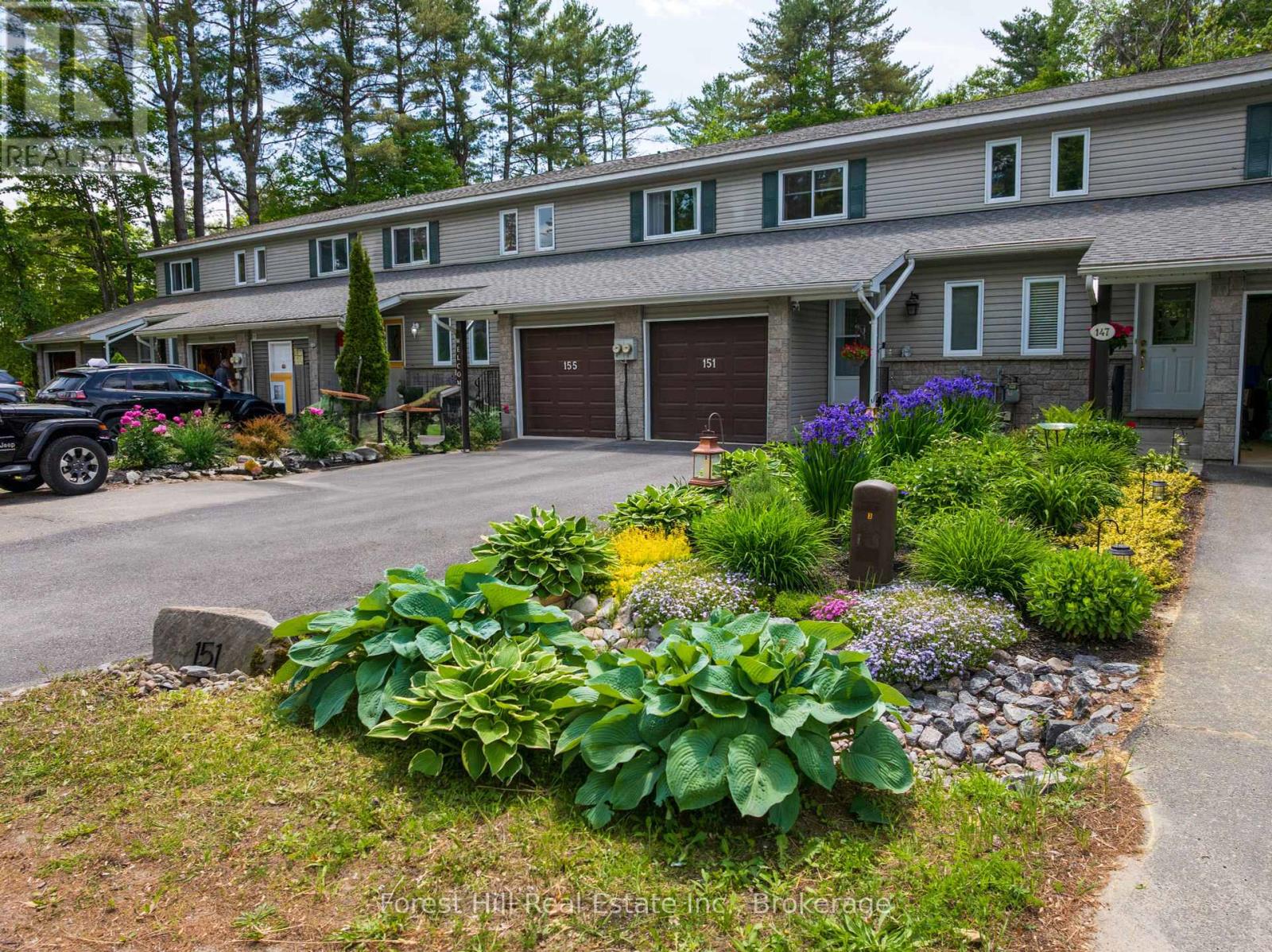LOADING
$595,000
Youre going to love this spacious, turn-key townhouse, with beautiful gardens, an oversized master bedroom and best of all NO CONDO FEES! This inviting home is a rare find, with a fully fenced, large backyard, and spectacular low maintenance landscaped front garden. Feel right at home in 1,627 square feet of tastefully finished living space, complete with 3 bathrooms and 2 bedrooms, with the potential for a third bedroom, with existing en suite bathroom in the basement. The large windows throughout allow natural light and panoramic views of the mature trees and greenspace and exude a Muskoka country living atmosphere. This home has a new Ecobee smart thermostat with motion-sensing pods, central air conditioning and a cozy natural gas fireplace. Relax on warm summer days in the privacy of the back deck, in the cool shade of the lovely, covered pergola. Enjoy a worry-free exterior for years to come, with new garage door, newer asphalt roof shingles (2020), and a newer paved driveway (2021). Even the spacious shed/workshop has a new roof (2025)! Ample driveway parking for 2 vehicles, with room for a third in the garage. Additional overnight parking spots directly across the street for your guests. This property is conveniently located within walking distance to the downtown core, shopping, schools, hiking trails and amenities. To fully appreciate all that this amazing property has to offer, please view the accompanying video and photos. (id:13139)
Property Details
| MLS® Number | X12233280 |
| Property Type | Single Family |
| Community Name | Macaulay |
| AmenitiesNearBy | Hospital, Park, Place Of Worship, Schools |
| Features | Backs On Greenbelt, Flat Site, Conservation/green Belt |
| ParkingSpaceTotal | 3 |
| Structure | Deck, Shed, Workshop |
Building
| BathroomTotal | 3 |
| BedroomsAboveGround | 2 |
| BedroomsBelowGround | 1 |
| BedroomsTotal | 3 |
| Age | 16 To 30 Years |
| Amenities | Fireplace(s) |
| Appliances | Garage Door Opener Remote(s), Water Meter, Dishwasher, Dryer, Microwave, Stove, Washer, Window Coverings, Refrigerator |
| BasementDevelopment | Finished |
| BasementType | N/a (finished) |
| ConstructionStyleAttachment | Attached |
| CoolingType | Central Air Conditioning |
| ExteriorFinish | Vinyl Siding, Brick |
| FireplacePresent | Yes |
| FireplaceTotal | 1 |
| FoundationType | Concrete |
| HalfBathTotal | 1 |
| HeatingFuel | Natural Gas |
| HeatingType | Forced Air |
| StoriesTotal | 2 |
| SizeInterior | 1500 - 2000 Sqft |
| Type | Row / Townhouse |
| UtilityWater | Municipal Water |
Parking
| Attached Garage | |
| Garage |
Land
| Acreage | No |
| FenceType | Fenced Yard |
| LandAmenities | Hospital, Park, Place Of Worship, Schools |
| LandscapeFeatures | Landscaped |
| Sewer | Sanitary Sewer |
| SizeDepth | 180 Ft ,8 In |
| SizeFrontage | 20 Ft |
| SizeIrregular | 20 X 180.7 Ft |
| SizeTotalText | 20 X 180.7 Ft |
Rooms
| Level | Type | Length | Width | Dimensions |
|---|---|---|---|---|
| Second Level | Bedroom | 5.86 m | 3.02 m | 5.86 m x 3.02 m |
| Second Level | Bedroom 2 | 3.17 m | 304 m | 3.17 m x 304 m |
| Second Level | Bathroom | 2.74 m | 15 m | 2.74 m x 15 m |
| Basement | Utility Room | 2.7 m | 1.4 m | 2.7 m x 1.4 m |
| Basement | Laundry Room | 2.7 m | 2.2 m | 2.7 m x 2.2 m |
| Basement | Recreational, Games Room | 5.8 m | 2.7 m | 5.8 m x 2.7 m |
| Basement | Bathroom | 2.6 m | 1.7 m | 2.6 m x 1.7 m |
| Main Level | Living Room | 4.77 m | 3.47 m | 4.77 m x 3.47 m |
| Main Level | Dining Room | 2.74 m | 2.38 m | 2.74 m x 2.38 m |
| Main Level | Kitchen | 3.05 m | 2.66 m | 3.05 m x 2.66 m |
| Main Level | Bathroom | 1.6 m | 1.4 m | 1.6 m x 1.4 m |
https://www.realtor.ca/real-estate/28494602/151-pine-street-bracebridge-macaulay-macaulay
Interested?
Contact us for more information
No Favourites Found

The trademarks REALTOR®, REALTORS®, and the REALTOR® logo are controlled by The Canadian Real Estate Association (CREA) and identify real estate professionals who are members of CREA. The trademarks MLS®, Multiple Listing Service® and the associated logos are owned by The Canadian Real Estate Association (CREA) and identify the quality of services provided by real estate professionals who are members of CREA. The trademark DDF® is owned by The Canadian Real Estate Association (CREA) and identifies CREA's Data Distribution Facility (DDF®)
July 22 2025 06:02:11
Muskoka Haliburton Orillia – The Lakelands Association of REALTORS®
Forest Hill Real Estate Inc.


























