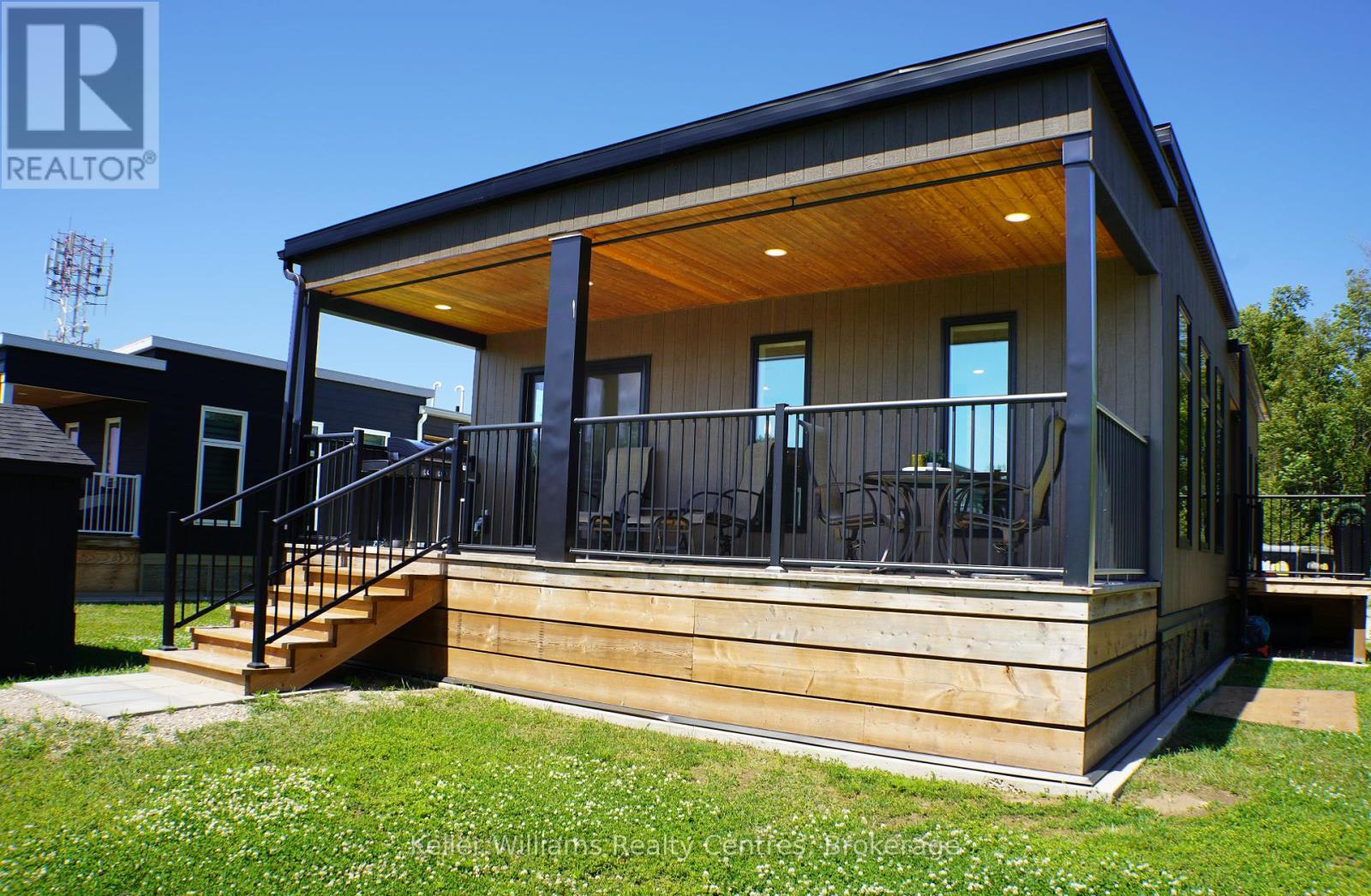LOADING
$349,900
Welcome to Port Elgin Estates! This stunning modern 2023 Ashfield built by Conquest is the most sought after and rare unit offering an open-concept layout with floor-to-ceiling windows in the main living areas, flooding the space with natural light. The vaulted ceiling throughout the kitchen, dining, and living room adds a sense of grandeur, complemented by luxurious vinyl flooring and custom-built cabinetry. The kitchen features Caesarstone quartz countertops and Maytag/Panasonic appliances, while the bathrooms showcase Delta faucets and Kohler fixtures. The exterior boasts durable Canexel siding, ensuring both style and longevity. Step outside to a 192 SQFT living area, perfect for entertaining and relaxing. The home includes a spacious kitchen with a stylish island, a comfortable living room, two bedrooms, two full bathrooms and ample storage. The ensuite bathroom offers a sleek glass shower, and a well organized walk through closet providing plenty of space for your wardrobe. The laundry room is equipped with modern appliances for added convenience. Port Elgin Estates offers on site amenities such as a seasonal outdoor pool. Residents can also enjoy the natural beauty of nearby MacGregor Point Provincial Park with its hiking trails and wildlife encounters. The resort provides year round opportunities with planned gatherings, a pet friendly environment, and future planned amenities to enhance community living. Situated in the charming town of Port Elgin, this property is just a short drive from the pristine beaches of Lake Huron, ideal for swimming, sunbathing, or enjoying waterfront walks. The area is known for its peaceful ambiance, scenic beauty, and proximity to local amenities, including shops, restaurants, and parks. With its thoughtful design and prime location, this home is a perfect retreat for year-round living or a seasonal getaway.Land lease is $710 + HST per month + 1:12 property tax. Utilities: Propane $208/month approx, water/hydro $150/month (id:13139)
Open House
This property has open houses!
10:00 am
Ends at:12:00 pm
Property Details
| MLS® Number | X12245869 |
| Property Type | Single Family |
| Community Name | Saugeen Shores |
| AmenitiesNearBy | Beach, Golf Nearby, Marina, Hospital |
| EquipmentType | Propane Tank |
| ParkingSpaceTotal | 2 |
| PoolType | Inground Pool |
| RentalEquipmentType | Propane Tank |
| Structure | Deck, Patio(s), Porch, Shed |
Building
| BathroomTotal | 2 |
| BedroomsAboveGround | 2 |
| BedroomsTotal | 2 |
| Age | 0 To 5 Years |
| Appliances | Water Heater - Tankless, Water Heater, Dishwasher, Dryer, Microwave, Stove, Washer, Refrigerator |
| ArchitecturalStyle | Raised Bungalow |
| BasementType | Crawl Space |
| ConstructionStyleOther | Manufactured |
| CoolingType | Central Air Conditioning, Air Exchanger, Ventilation System |
| FireProtection | Smoke Detectors |
| HeatingFuel | Propane |
| HeatingType | Forced Air |
| StoriesTotal | 1 |
| SizeInterior | 700 - 1100 Sqft |
| Type | Modular |
| UtilityWater | Municipal Water |
Parking
| No Garage |
Land
| Acreage | No |
| LandAmenities | Beach, Golf Nearby, Marina, Hospital |
| Sewer | Sanitary Sewer |
| SurfaceWater | Lake/pond |
Rooms
| Level | Type | Length | Width | Dimensions |
|---|---|---|---|---|
| Main Level | Bathroom | 2.51 m | 1.52 m | 2.51 m x 1.52 m |
| Main Level | Bathroom | 2.34 m | 1.52 m | 2.34 m x 1.52 m |
| Main Level | Bedroom 2 | 3.48 m | 2.49 m | 3.48 m x 2.49 m |
| Main Level | Dining Room | 3.53 m | 2.06 m | 3.53 m x 2.06 m |
| Main Level | Kitchen | 3.53 m | 3.43 m | 3.53 m x 3.43 m |
| Main Level | Living Room | 3.53 m | 5.89 m | 3.53 m x 5.89 m |
| Main Level | Primary Bedroom | 3.22 m | 3.41 m | 3.22 m x 3.41 m |
| Main Level | Utility Room | 1.75 m | 0.86 m | 1.75 m x 0.86 m |
Utilities
| Cable | Available |
| Electricity | Installed |
| Sewer | Installed |
Interested?
Contact us for more information
No Favourites Found

The trademarks REALTOR®, REALTORS®, and the REALTOR® logo are controlled by The Canadian Real Estate Association (CREA) and identify real estate professionals who are members of CREA. The trademarks MLS®, Multiple Listing Service® and the associated logos are owned by The Canadian Real Estate Association (CREA) and identify the quality of services provided by real estate professionals who are members of CREA. The trademark DDF® is owned by The Canadian Real Estate Association (CREA) and identifies CREA's Data Distribution Facility (DDF®)
August 20 2025 08:30:52
Muskoka Haliburton Orillia – The Lakelands Association of REALTORS®
Keller Williams Realty Centres














































