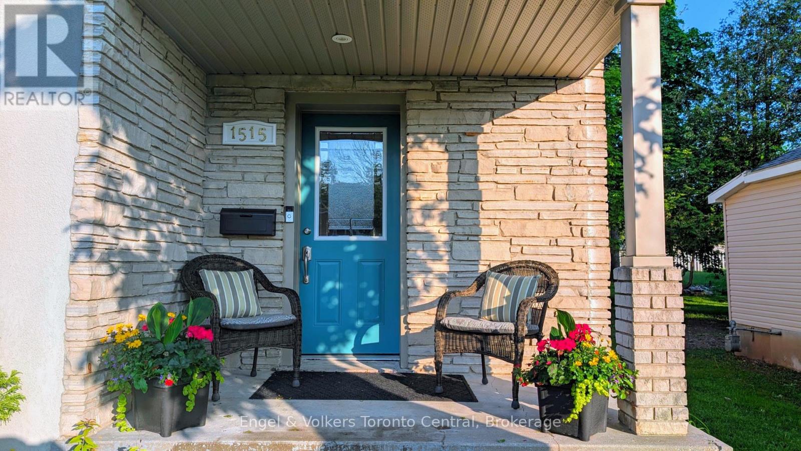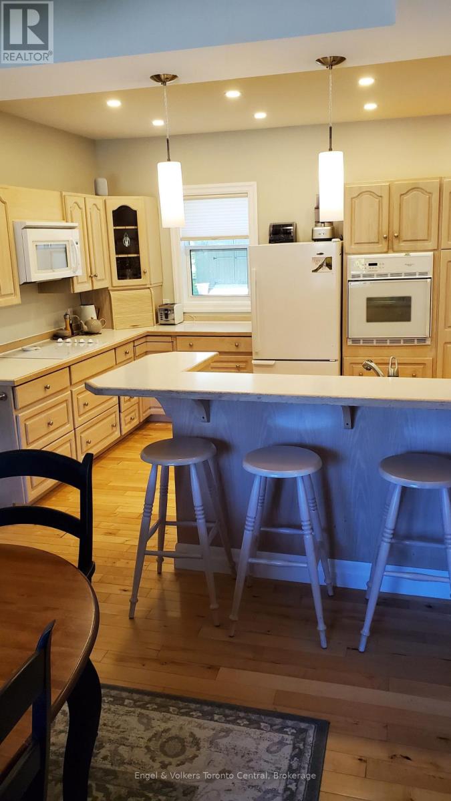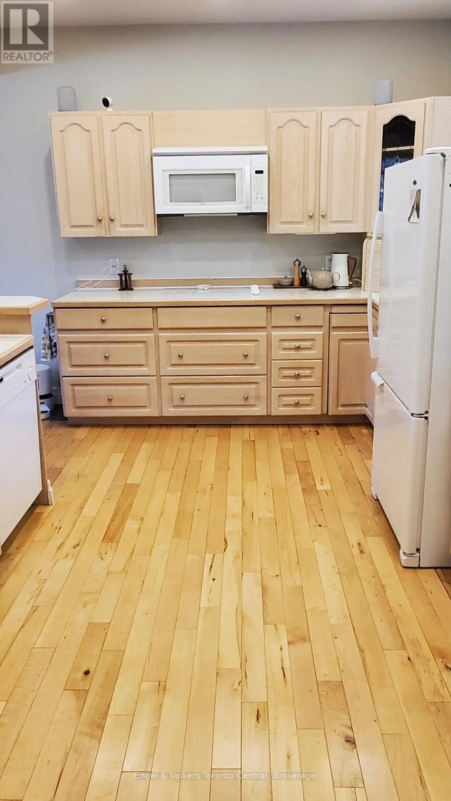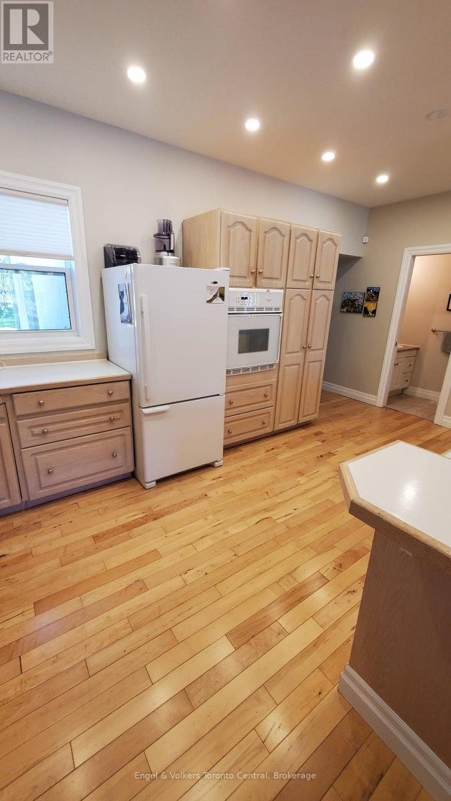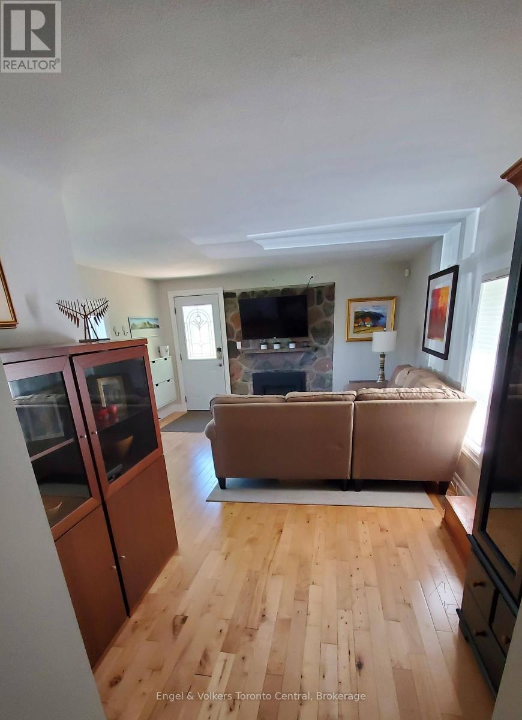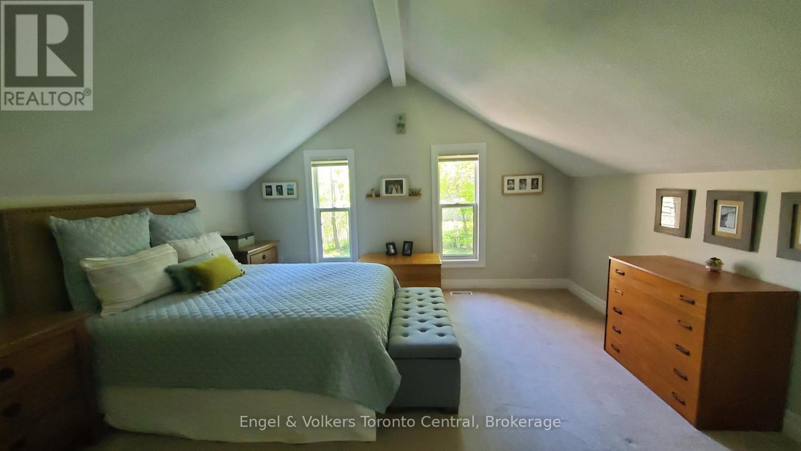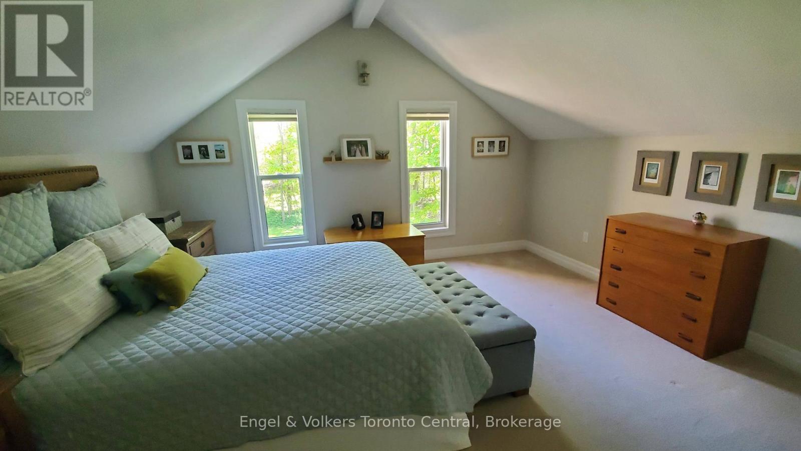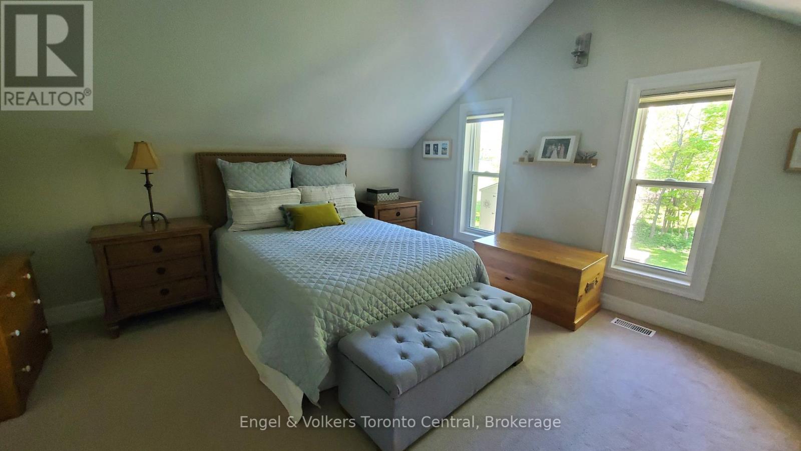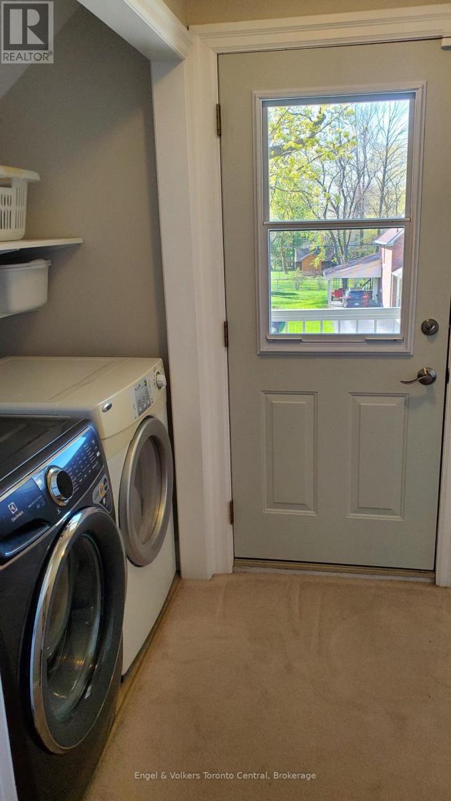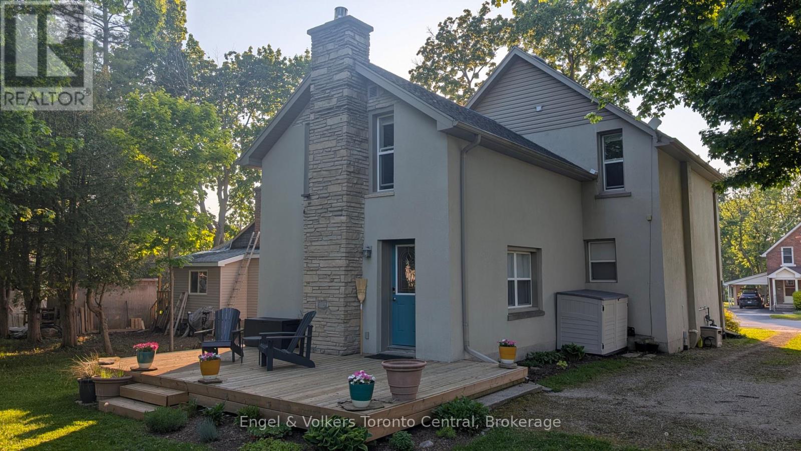LOADING
$510,000
Move right into this meticulously renovated 3-bedroom, 2-bathroom home, ideally located in a desirable Owen Sound location. No detail was overlooked in the extensive 2013 renovation, ensuring quality craftsmanship from top to bottom. Enjoy modern comfort with an open-concept kitchen, perfect for casual meals at the island or more formal dining in the dining room. The main floor features beautiful hardwood floors throughout and a cozy living room with a gas fireplace and a convenient walk-out to a private back deck. Upstairs, you'll find an oversized primary bedroom with a walk-in closet, two additional bedrooms, a full bathroom, and even a dedicated laundry room and storage. A nice feature of this home is the second-story balcony. This home offers an unbeatable location as it is just a short walk to the Rec Centre/YMCA, schools, shopping and restaurants. (id:13139)
Property Details
| MLS® Number | X12209275 |
| Property Type | Single Family |
| Community Name | Owen Sound |
| AmenitiesNearBy | Hospital, Marina, Park, Schools |
| CommunityFeatures | Community Centre |
| Features | Sump Pump |
| ParkingSpaceTotal | 4 |
| Structure | Deck, Porch, Shed |
Building
| BathroomTotal | 2 |
| BedroomsAboveGround | 3 |
| BedroomsTotal | 3 |
| Amenities | Fireplace(s) |
| Appliances | Oven - Built-in, Water Heater, Cooktop, Dishwasher, Dryer, Microwave, Oven, Washer, Window Coverings, Refrigerator |
| BasementDevelopment | Unfinished |
| BasementType | Partial (unfinished) |
| ConstructionStatus | Insulation Upgraded |
| ConstructionStyleAttachment | Detached |
| CoolingType | Central Air Conditioning |
| ExteriorFinish | Stucco |
| FireplacePresent | Yes |
| FireplaceTotal | 1 |
| FoundationType | Block, Stone, Poured Concrete |
| HalfBathTotal | 1 |
| HeatingFuel | Natural Gas |
| HeatingType | Forced Air |
| StoriesTotal | 2 |
| SizeInterior | 1100 - 1500 Sqft |
| Type | House |
| UtilityWater | Municipal Water |
Parking
| No Garage |
Land
| Acreage | No |
| LandAmenities | Hospital, Marina, Park, Schools |
| LandscapeFeatures | Landscaped |
| Sewer | Sanitary Sewer |
| SizeDepth | 103 Ft |
| SizeFrontage | 40 Ft |
| SizeIrregular | 40 X 103 Ft |
| SizeTotalText | 40 X 103 Ft|under 1/2 Acre |
| ZoningDescription | R1 |
Rooms
| Level | Type | Length | Width | Dimensions |
|---|---|---|---|---|
| Second Level | Primary Bedroom | 4.52 m | 4.38 m | 4.52 m x 4.38 m |
| Second Level | Bedroom | 3.3 m | 3.3 m | 3.3 m x 3.3 m |
| Second Level | Bedroom | 3.3 m | 2.74 m | 3.3 m x 2.74 m |
| Main Level | Kitchen | 3.77 m | 3.6 m | 3.77 m x 3.6 m |
| Main Level | Dining Room | 3.68 m | 3.6 m | 3.68 m x 3.6 m |
| Main Level | Living Room | 6.19 m | 4.21 m | 6.19 m x 4.21 m |
https://www.realtor.ca/real-estate/28444095/1515-8th-avenue-e-owen-sound-owen-sound
Interested?
Contact us for more information
No Favourites Found

The trademarks REALTOR®, REALTORS®, and the REALTOR® logo are controlled by The Canadian Real Estate Association (CREA) and identify real estate professionals who are members of CREA. The trademarks MLS®, Multiple Listing Service® and the associated logos are owned by The Canadian Real Estate Association (CREA) and identify the quality of services provided by real estate professionals who are members of CREA. The trademark DDF® is owned by The Canadian Real Estate Association (CREA) and identifies CREA's Data Distribution Facility (DDF®)
July 02 2025 08:31:45
Muskoka Haliburton Orillia – The Lakelands Association of REALTORS®
Engel & Volkers Toronto Central



