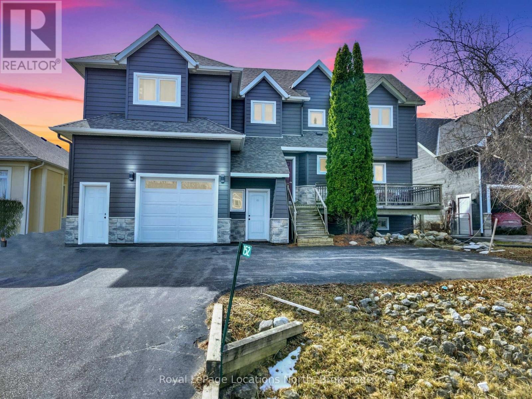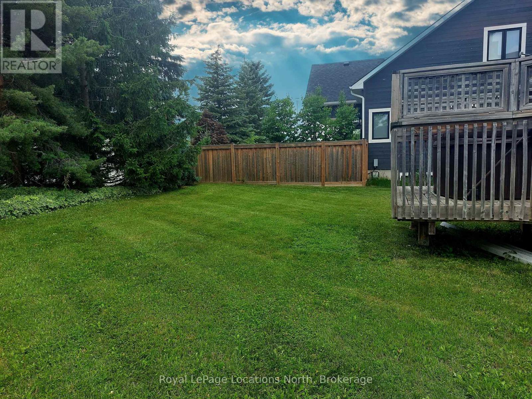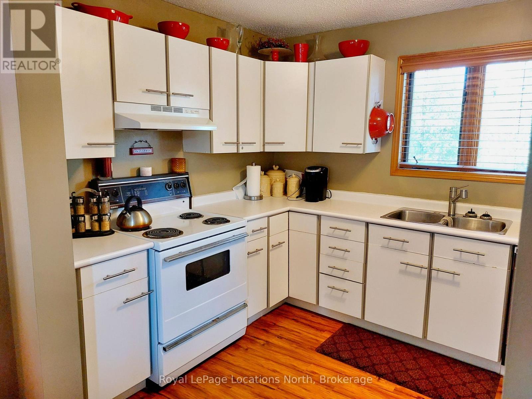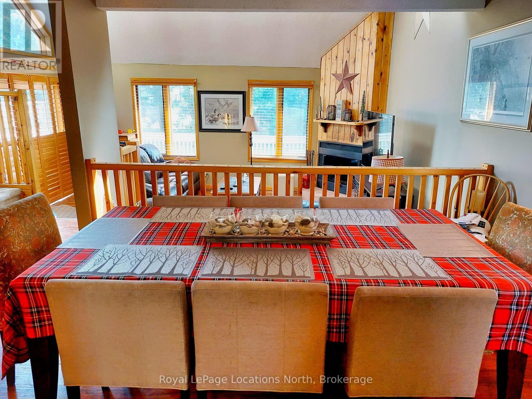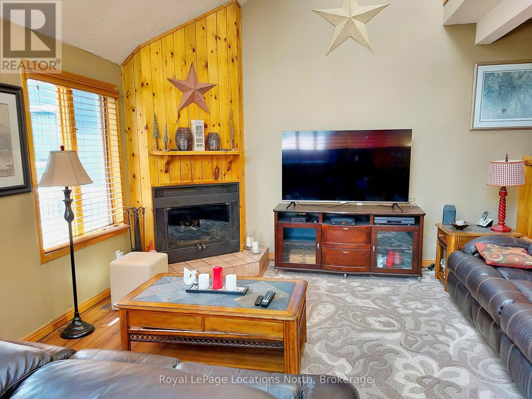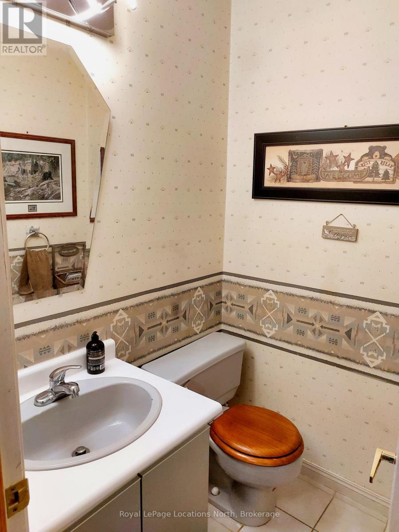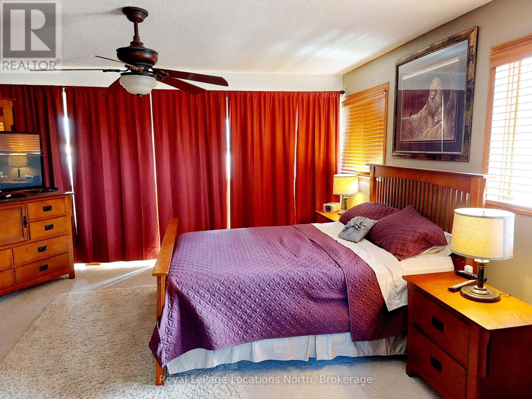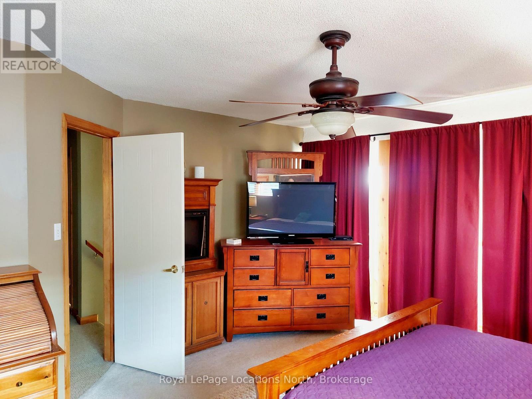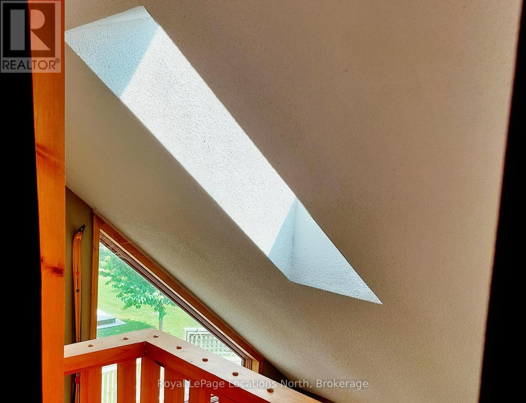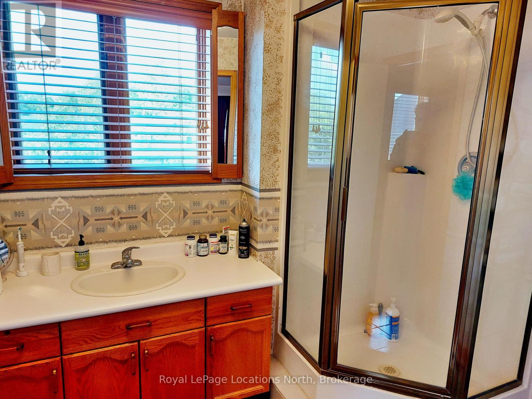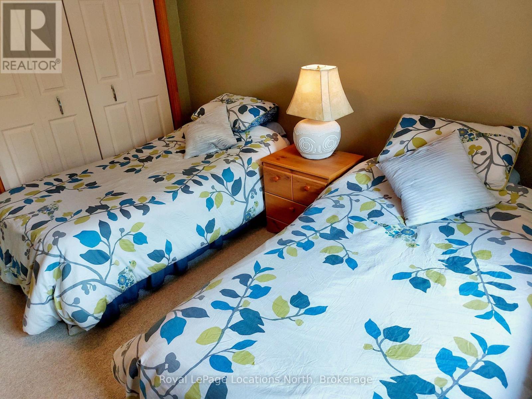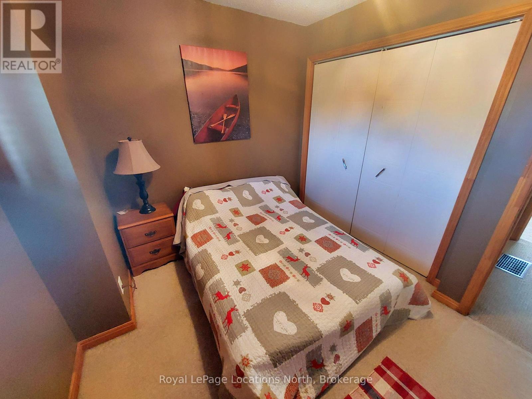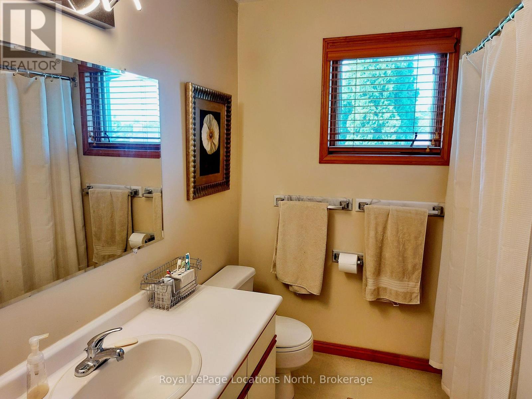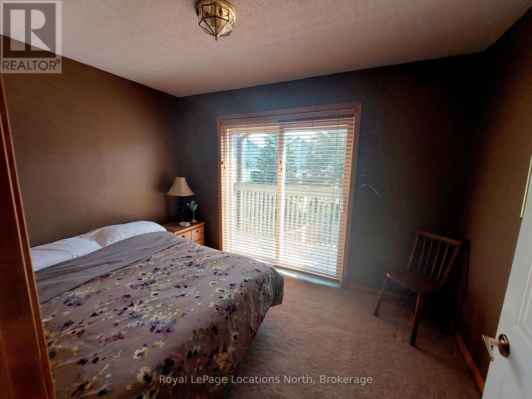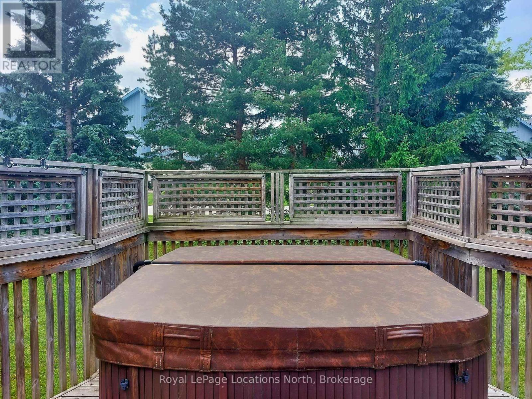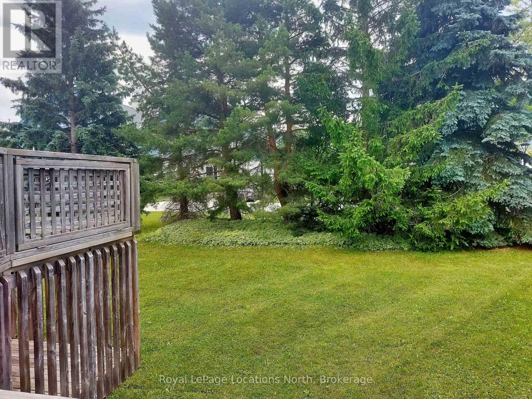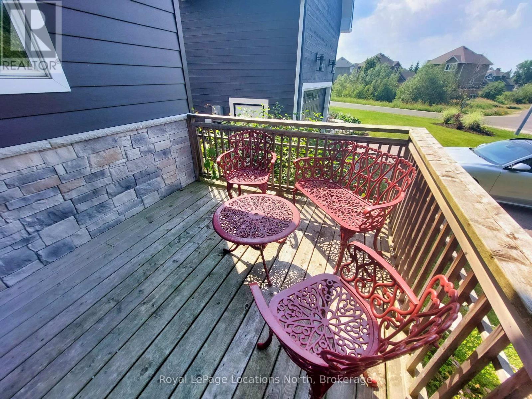LOADING
$5,375 Monthly
Ski Season Rental. Flexible term (1-4 months). Rate is per month. Just a stone's throw from Blue Mountain Village! This spacious 4 bed, 3 bath 'rustic' chalet is ideally located. The property has a spacious backyard with hot tub and deck. The interior boasts a dining area with seating for 8+, sofa/lounge area, fully stocked kitchen and laundry, well appointed bedrooms with plenty of natural light, finished basement with recreation room. Enjoy après-ski drinks by the fireplace, and unwind in the hot tub following a long day on the slopes. Plenty of outdoor space for families to enjoy winter activites. The Short Term Tenant will be responsible for hot tub maintenance and the cost of utilities (deposit required for utilities and damages). Tenant insurance required. (id:13139)
Property Details
| MLS® Number | X12522340 |
| Property Type | Single Family |
| Community Name | Blue Mountains |
| AmenitiesNearBy | Ski Area |
| ParkingSpaceTotal | 3 |
Building
| BathroomTotal | 3 |
| BedroomsAboveGround | 4 |
| BedroomsTotal | 4 |
| Amenities | Separate Heating Controls |
| Appliances | Furniture |
| BasementDevelopment | Finished |
| BasementType | N/a (finished) |
| ConstructionStyleAttachment | Detached |
| CoolingType | Central Air Conditioning |
| ExteriorFinish | Vinyl Siding |
| FireplacePresent | Yes |
| FireplaceTotal | 1 |
| FoundationType | Concrete |
| HalfBathTotal | 1 |
| HeatingFuel | Electric |
| HeatingType | Baseboard Heaters |
| StoriesTotal | 2 |
| SizeInterior | 1500 - 2000 Sqft |
| Type | House |
| UtilityWater | Municipal Water |
Parking
| Garage |
Land
| Acreage | No |
| LandAmenities | Ski Area |
| Sewer | Sanitary Sewer |
| SizeDepth | 123 Ft ,8 In |
| SizeFrontage | 60 Ft ,8 In |
| SizeIrregular | 60.7 X 123.7 Ft |
| SizeTotalText | 60.7 X 123.7 Ft |
Rooms
| Level | Type | Length | Width | Dimensions |
|---|---|---|---|---|
| Second Level | Bedroom 2 | 2.26 m | 2.95 m | 2.26 m x 2.95 m |
| Second Level | Bedroom 3 | 2.67 m | 5.05 m | 2.67 m x 5.05 m |
| Second Level | Primary Bedroom | 4.83 m | 5.26 m | 4.83 m x 5.26 m |
| Basement | Recreational, Games Room | 5.97 m | 7.01 m | 5.97 m x 7.01 m |
| Main Level | Living Room | 4.44 m | 5.79 m | 4.44 m x 5.79 m |
| Main Level | Kitchen | 2.54 m | 3.56 m | 2.54 m x 3.56 m |
| Main Level | Bedroom | 3.48 m | 3.53 m | 3.48 m x 3.53 m |
| Main Level | Dining Room | 2.9 m | 4.65 m | 2.9 m x 4.65 m |
https://www.realtor.ca/real-estate/29080613/152-brooker-boulevard-blue-mountains-blue-mountains
Interested?
Contact us for more information
No Favourites Found

The trademarks REALTOR®, REALTORS®, and the REALTOR® logo are controlled by The Canadian Real Estate Association (CREA) and identify real estate professionals who are members of CREA. The trademarks MLS®, Multiple Listing Service® and the associated logos are owned by The Canadian Real Estate Association (CREA) and identify the quality of services provided by real estate professionals who are members of CREA. The trademark DDF® is owned by The Canadian Real Estate Association (CREA) and identifies CREA's Data Distribution Facility (DDF®)
November 19 2025 10:49:42
Muskoka Haliburton Orillia – The Lakelands Association of REALTORS®
Royal LePage Locations North

