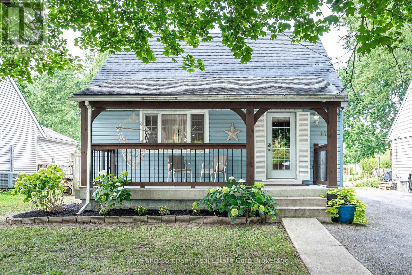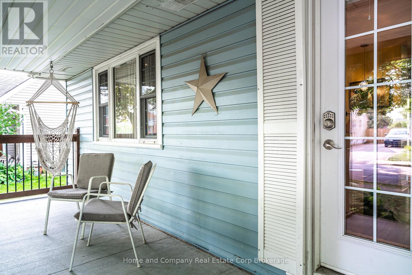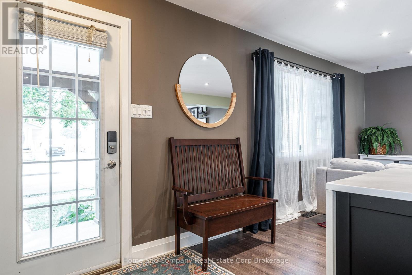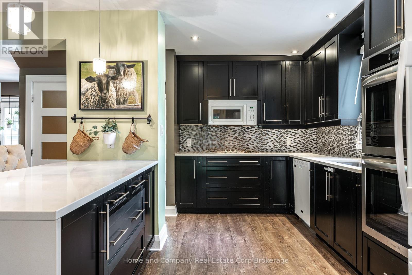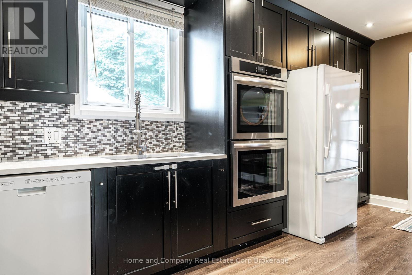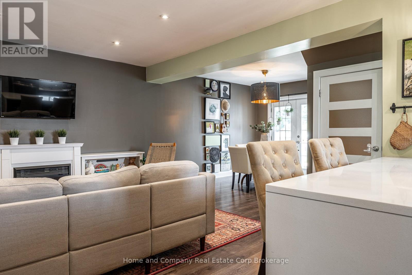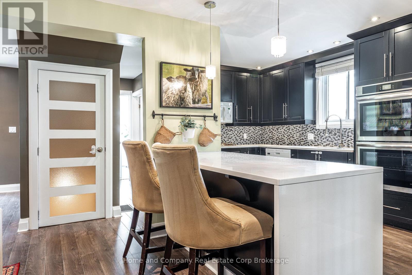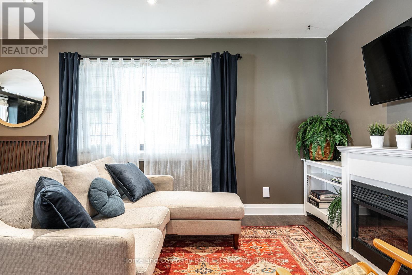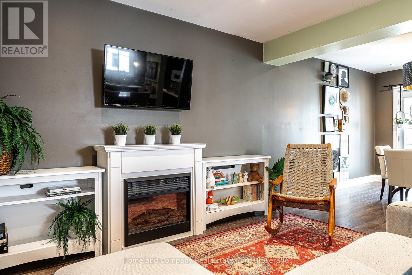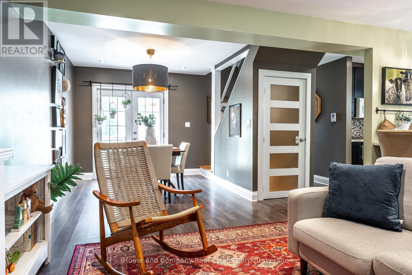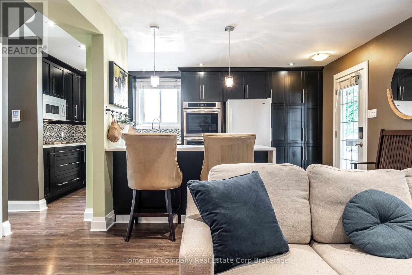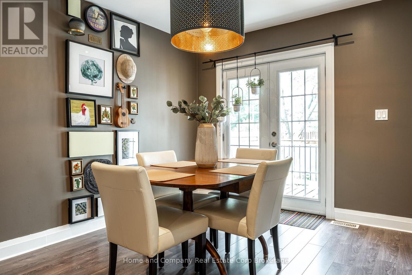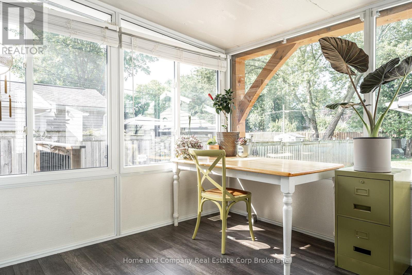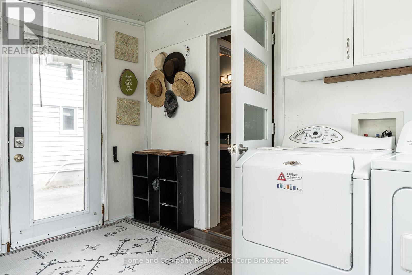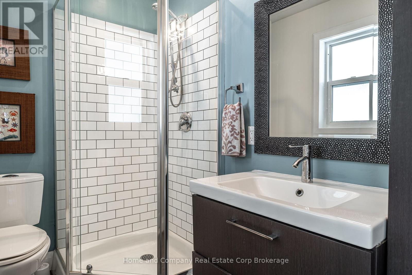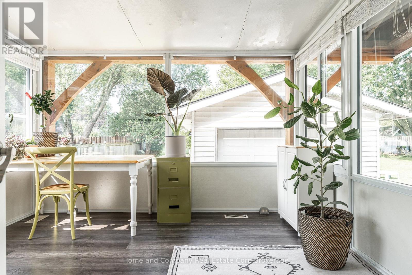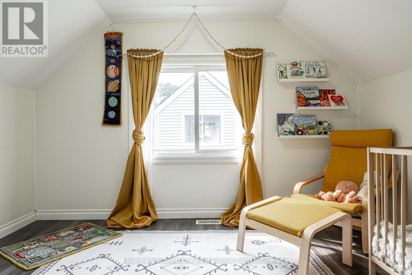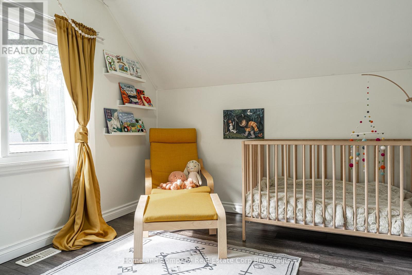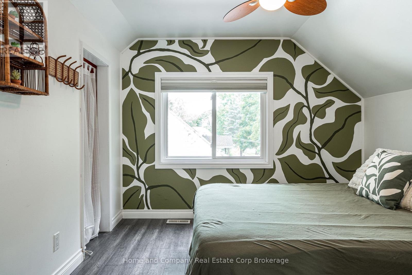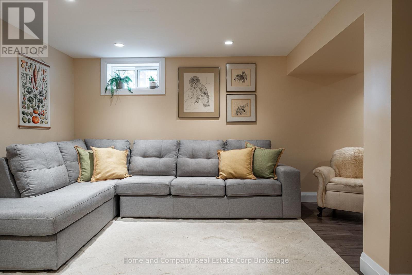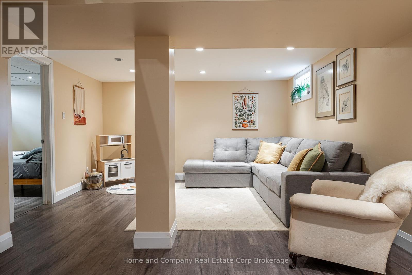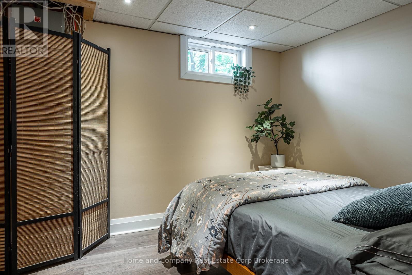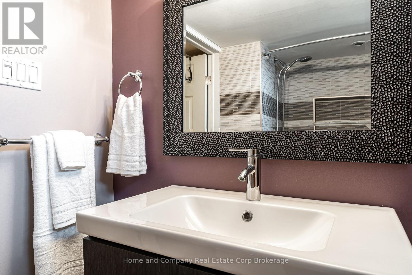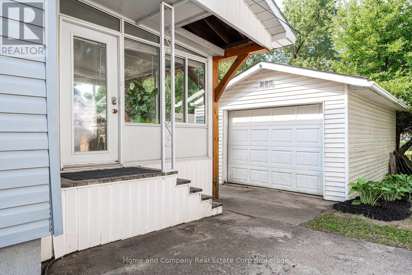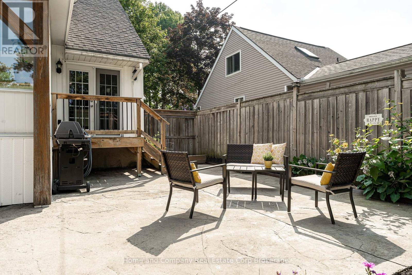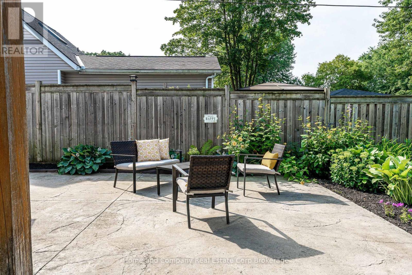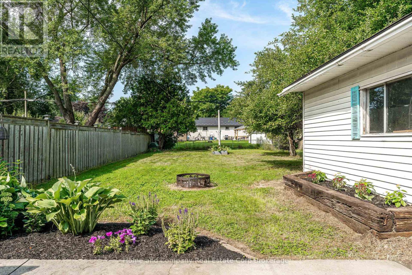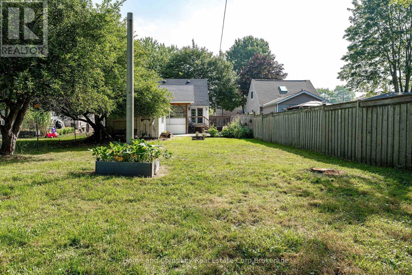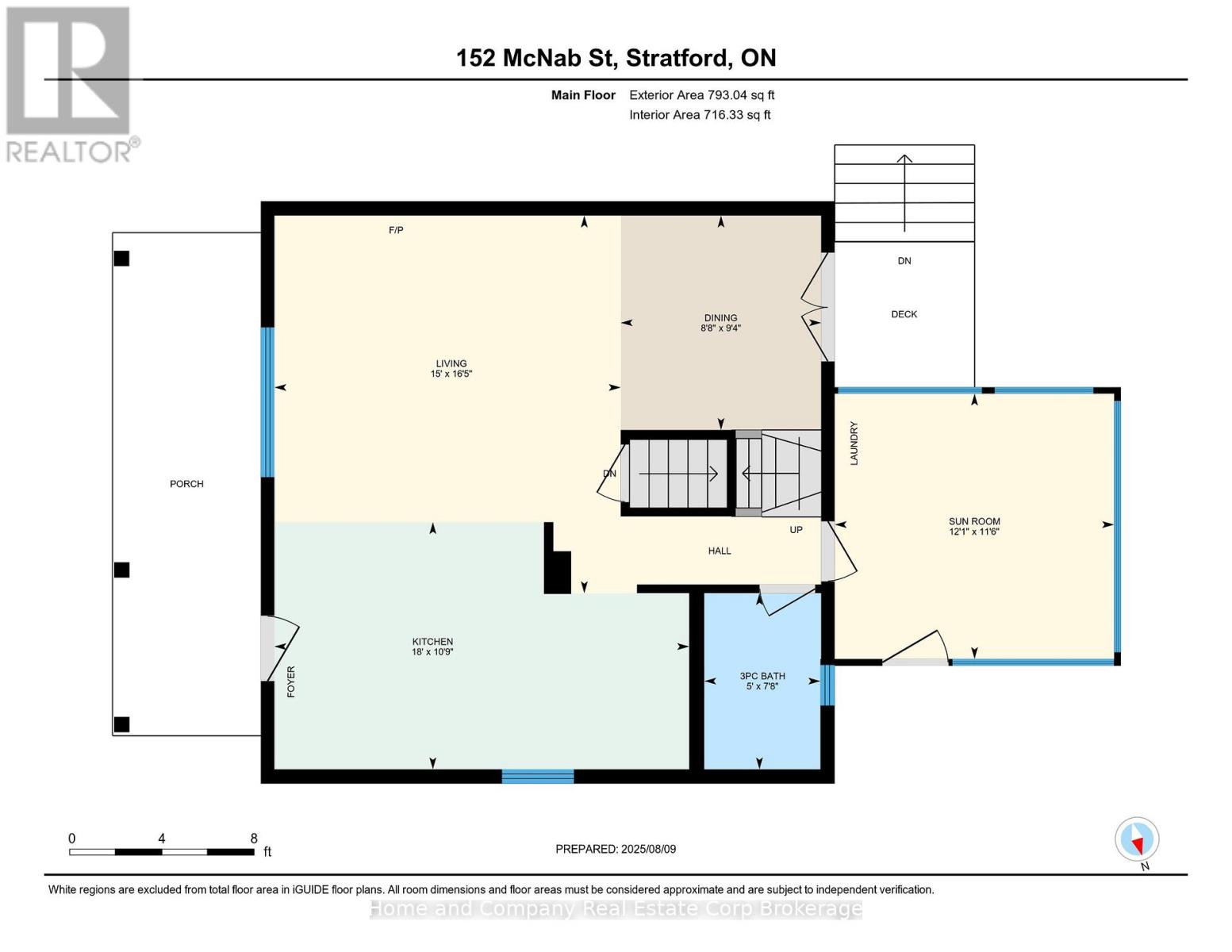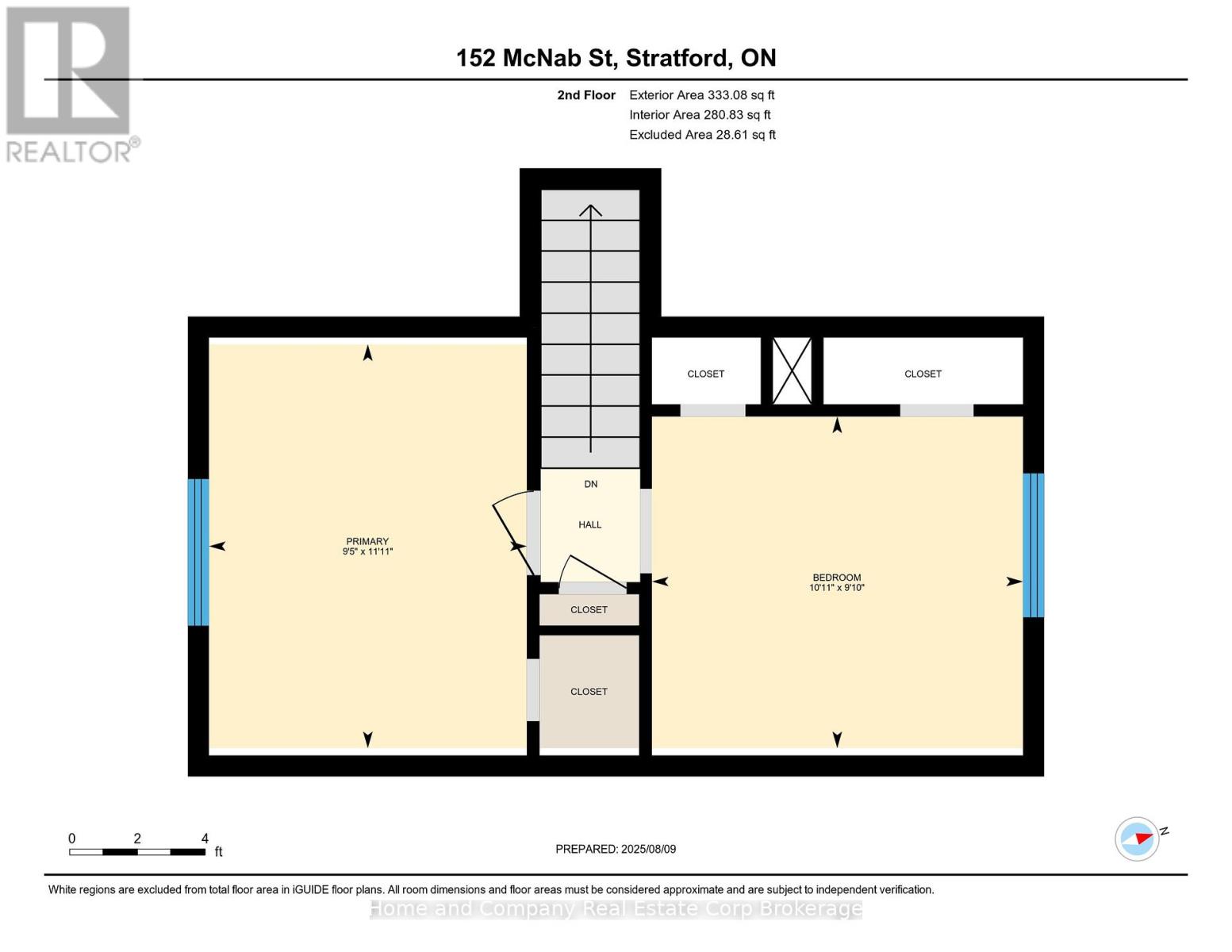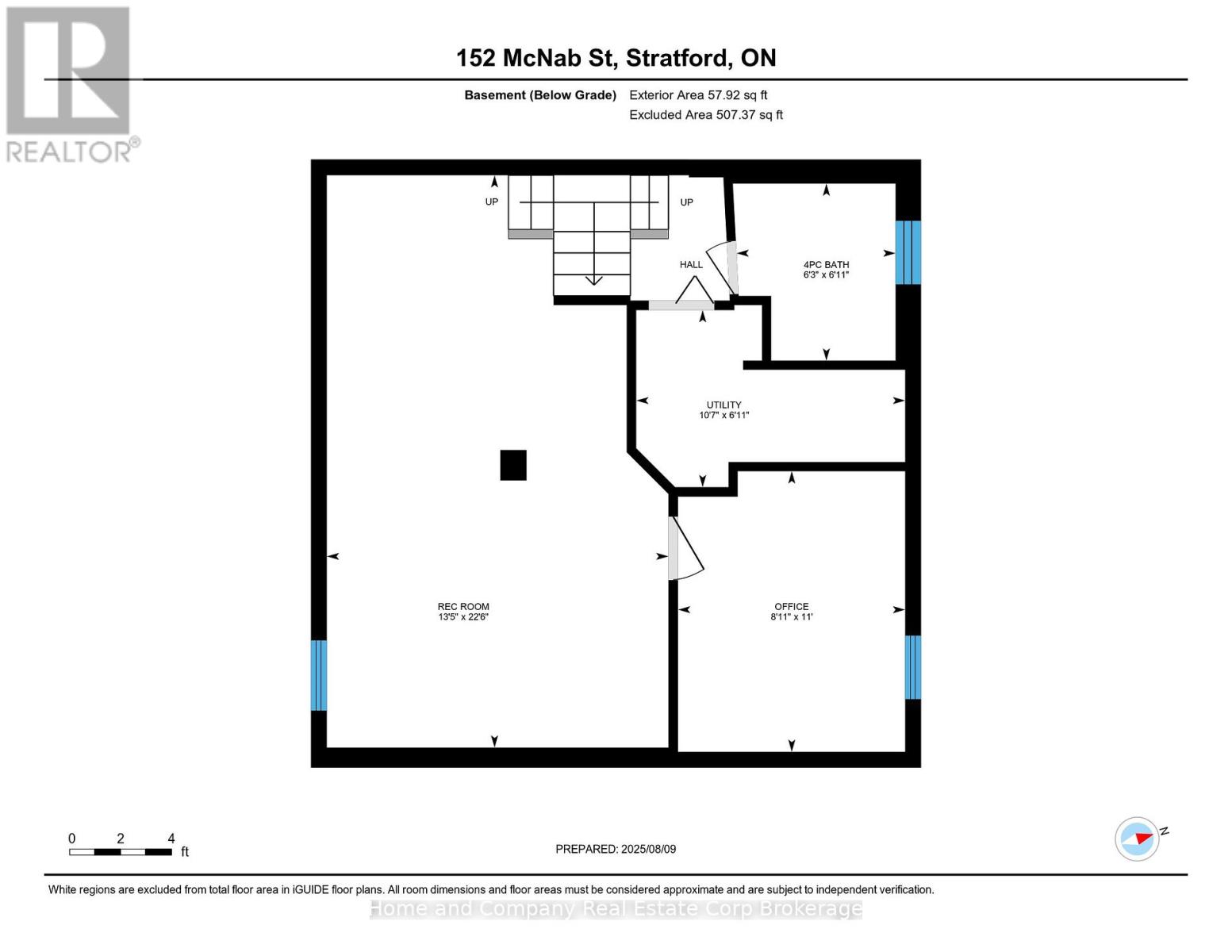LOADING
$529,900
Where modern comfort meets backyard bliss! This charming 2 bedroom, 2 bath beauty has an open-concept design anchored by a chefs kitchen featuring updated appliances, double ovens, gas cooktop, and double sink with garburator. Gather with friends around the stunning eat-up island, topped with quartz counters and lit by stylish pendants. The main floor offers a sleek 3-piece bath and a convenient laundry/sunroom, while the finished basement adds generous living space, office, and a 4-piece bath. Step outside to your private retreat; deck, concrete patio with gas BBQ hookup, fruit trees, and lots of space to play with in the generous yard. The garage with power offers bonus storage or workshop space. Tucked on a quiet, tree-lined street near the splash pad, Anne Hathaway Park, and ball diamonds, this is the perfect place to relax, entertain, and call home. (id:13139)
Property Details
| MLS® Number | X12339209 |
| Property Type | Single Family |
| Community Name | Stratford |
| EquipmentType | Water Heater, Water Heater - Tankless |
| Features | Carpet Free |
| ParkingSpaceTotal | 5 |
| RentalEquipmentType | Water Heater, Water Heater - Tankless |
Building
| BathroomTotal | 2 |
| BedroomsAboveGround | 2 |
| BedroomsTotal | 2 |
| Age | 51 To 99 Years |
| Appliances | Garage Door Opener Remote(s), Oven - Built-in, Range, Water Softener, Dryer, Microwave, Oven, Washer, Refrigerator |
| BasementDevelopment | Finished |
| BasementType | Full (finished) |
| ConstructionStyleAttachment | Detached |
| CoolingType | Central Air Conditioning |
| ExteriorFinish | Vinyl Siding |
| FoundationType | Concrete |
| HeatingFuel | Natural Gas |
| HeatingType | Forced Air |
| StoriesTotal | 2 |
| SizeInterior | 700 - 1100 Sqft |
| Type | House |
| UtilityWater | Municipal Water |
Parking
| Detached Garage | |
| Garage |
Land
| Acreage | No |
| Sewer | Sanitary Sewer |
| SizeDepth | 154 Ft |
| SizeFrontage | 45 Ft |
| SizeIrregular | 45 X 154 Ft |
| SizeTotalText | 45 X 154 Ft |
| ZoningDescription | R2 (1) |
Rooms
| Level | Type | Length | Width | Dimensions |
|---|---|---|---|---|
| Second Level | Primary Bedroom | 2.86 m | 3.64 m | 2.86 m x 3.64 m |
| Second Level | Bedroom | 3.34 m | 2.99 m | 3.34 m x 2.99 m |
| Basement | Bathroom | 1.91 m | 2.12 m | 1.91 m x 2.12 m |
| Basement | Family Room | 4.09 m | 6.86 m | 4.09 m x 6.86 m |
| Basement | Office | 2.72 m | 3.36 m | 2.72 m x 3.36 m |
| Basement | Utility Room | 3.22 m | 2.12 m | 3.22 m x 2.12 m |
| Main Level | Living Room | 4.58 m | 5 m | 4.58 m x 5 m |
| Main Level | Dining Room | 2.65 m | 2.84 m | 2.65 m x 2.84 m |
| Main Level | Kitchen | 5.49 m | 3.27 m | 5.49 m x 3.27 m |
| Main Level | Sunroom | 3.7 m | 3.51 m | 3.7 m x 3.51 m |
| Main Level | Bathroom | 1.54 m | 2.33 m | 1.54 m x 2.33 m |
https://www.realtor.ca/real-estate/28721613/152-mcnab-street-stratford-stratford
Interested?
Contact us for more information
No Favourites Found

The trademarks REALTOR®, REALTORS®, and the REALTOR® logo are controlled by The Canadian Real Estate Association (CREA) and identify real estate professionals who are members of CREA. The trademarks MLS®, Multiple Listing Service® and the associated logos are owned by The Canadian Real Estate Association (CREA) and identify the quality of services provided by real estate professionals who are members of CREA. The trademark DDF® is owned by The Canadian Real Estate Association (CREA) and identifies CREA's Data Distribution Facility (DDF®)
August 17 2025 11:40:18
Muskoka Haliburton Orillia – The Lakelands Association of REALTORS®
Home And Company Real Estate Corp Brokerage

