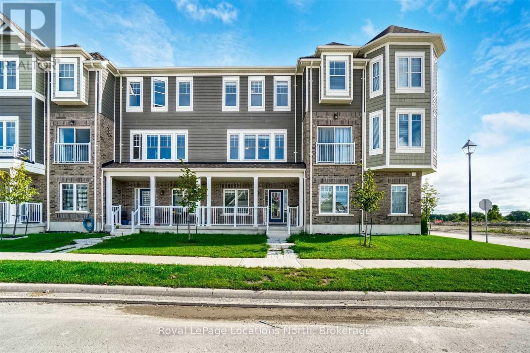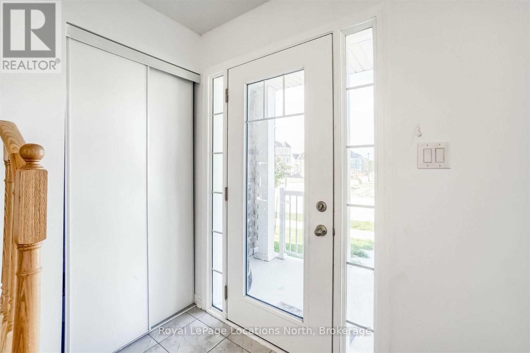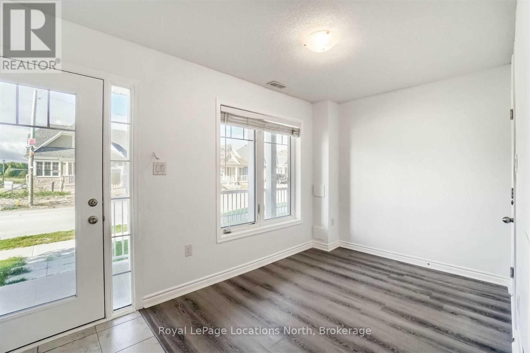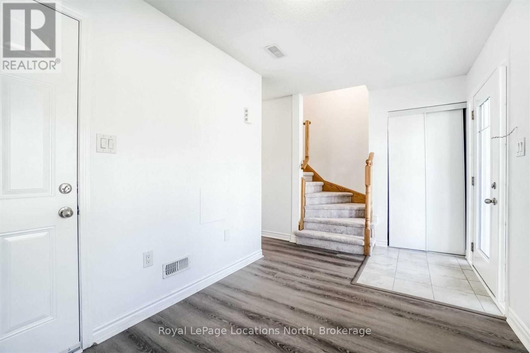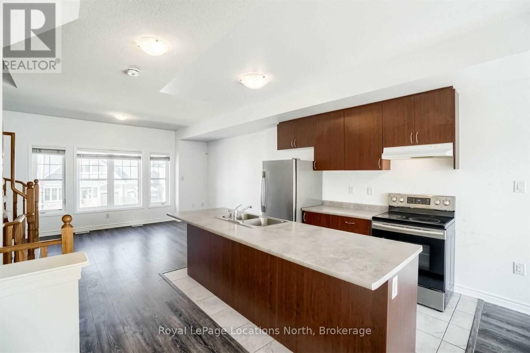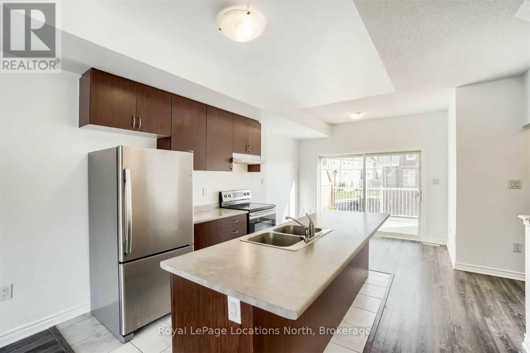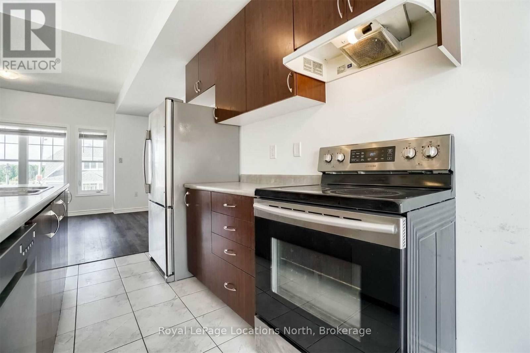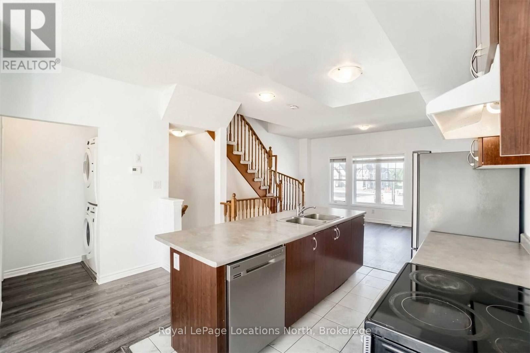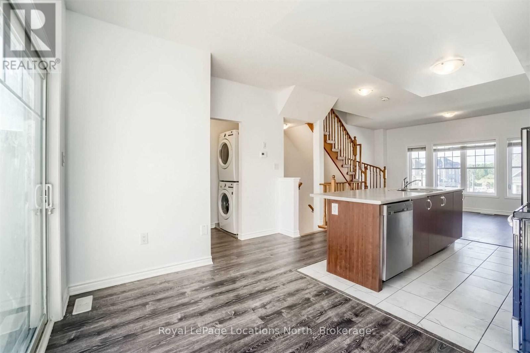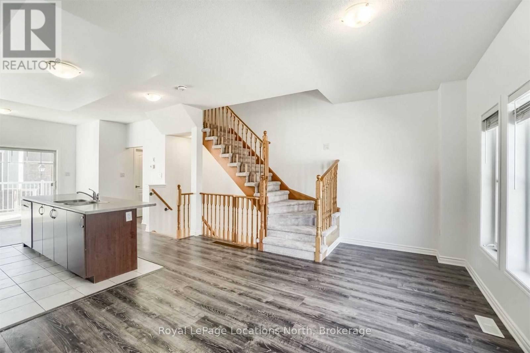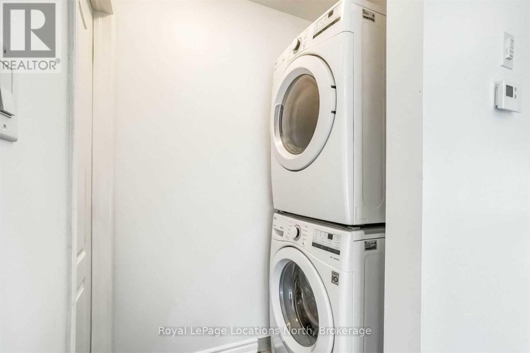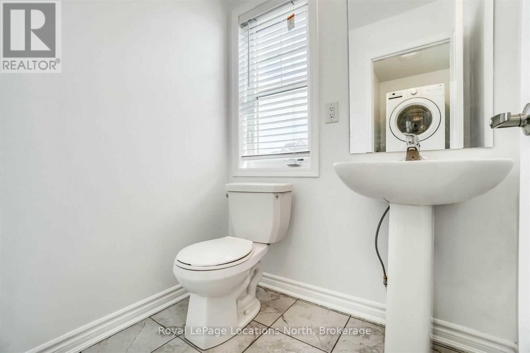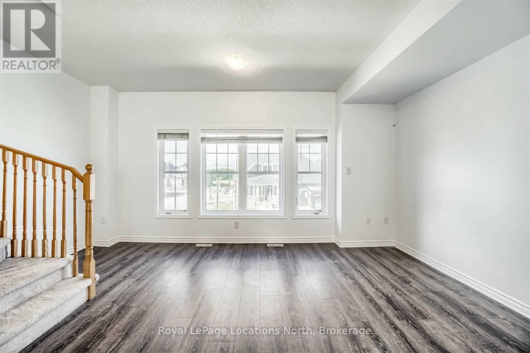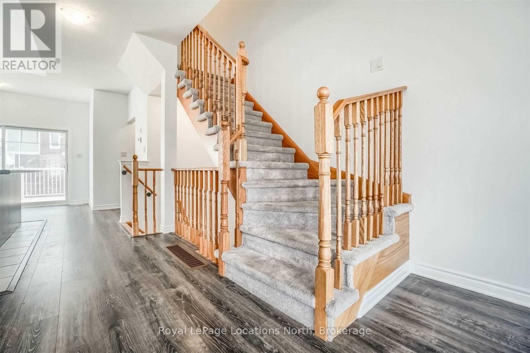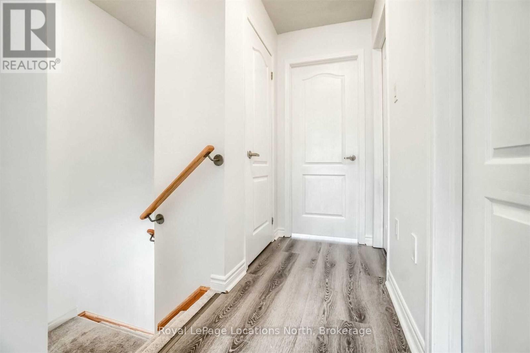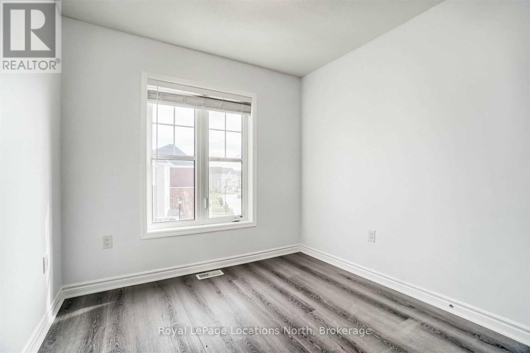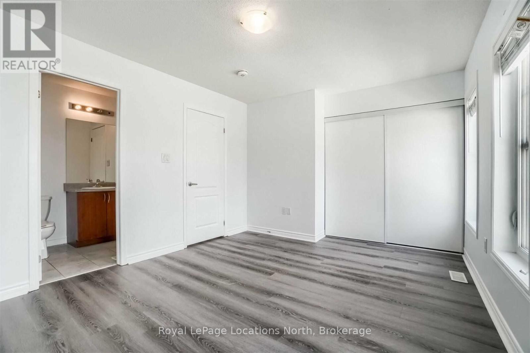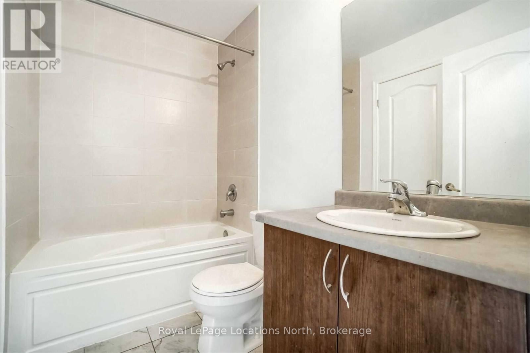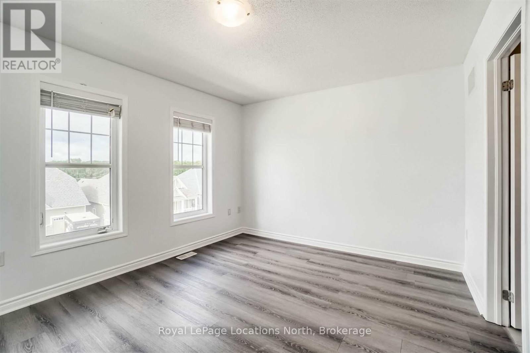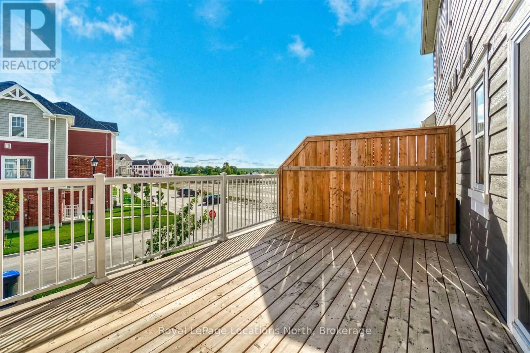LOADING
$532,000Maintenance, Parcel of Tied Land
$106.44 Monthly
Maintenance, Parcel of Tied Land
$106.44 MonthlyWelcome to 152 Village Gate, in the Georgian Sands community of Wasaga Beach. This 3 bed, 1.5 bath townhome is just 5 years new. There's a 4 acre sports park planned steps from the back door! This unit offers a garage with inside entry and gas furnace. The primary bedroom has a convenient 4 piece semi ensuite. Parking for 2-3 vehicles between the garage & driveway. Here you can enjoy four-seasons of recreation including kayaking, boating, hiking, biking, skiing, snowshoeing and snowmobiling. Located near commercial shopping plazas, and the famous beachfront, as well as the new twin-pad arena and library. In this golf course community homeowners will have access to The Links at New England Village Golf and Country Club, a 7100 yard championship course located at the eastern gateway to Wasaga Beach. A great investment for active couples, young families, those looking for an affordable get-away or investors. (id:13139)
Property Details
| MLS® Number | S12130390 |
| Property Type | Single Family |
| Community Name | Wasaga Beach |
| ParkingSpaceTotal | 3 |
Building
| BathroomTotal | 2 |
| BedroomsAboveGround | 3 |
| BedroomsTotal | 3 |
| Age | 6 To 15 Years |
| Appliances | Blinds, Dishwasher, Dryer, Stove, Washer, Refrigerator |
| ConstructionStyleAttachment | Attached |
| ExteriorFinish | Wood |
| FoundationType | Slab |
| HalfBathTotal | 1 |
| HeatingFuel | Natural Gas |
| HeatingType | Forced Air |
| StoriesTotal | 3 |
| SizeInterior | 1100 - 1500 Sqft |
| Type | Row / Townhouse |
| UtilityWater | Municipal Water |
Parking
| Attached Garage | |
| Garage |
Land
| Acreage | No |
| Sewer | Sanitary Sewer |
| SizeDepth | 88 Ft ,7 In |
| SizeFrontage | 18 Ft |
| SizeIrregular | 18 X 88.6 Ft |
| SizeTotalText | 18 X 88.6 Ft |
| ZoningDescription | R2h-8 |
Rooms
| Level | Type | Length | Width | Dimensions |
|---|---|---|---|---|
| Second Level | Kitchen | 5.46 m | 3.94 m | 5.46 m x 3.94 m |
| Second Level | Family Room | 5.22 m | 3.66 m | 5.22 m x 3.66 m |
| Third Level | Bedroom | 4.51 m | 3.31 m | 4.51 m x 3.31 m |
| Third Level | Bedroom 2 | 3.31 m | 2.44 m | 3.31 m x 2.44 m |
| Third Level | Bedroom 3 | 2.67 m | 2.47 m | 2.67 m x 2.47 m |
| Main Level | Foyer | 4.52 m | 2.37 m | 4.52 m x 2.37 m |
https://www.realtor.ca/real-estate/28273133/152-village-gate-drive-wasaga-beach-wasaga-beach
Interested?
Contact us for more information
No Favourites Found

The trademarks REALTOR®, REALTORS®, and the REALTOR® logo are controlled by The Canadian Real Estate Association (CREA) and identify real estate professionals who are members of CREA. The trademarks MLS®, Multiple Listing Service® and the associated logos are owned by The Canadian Real Estate Association (CREA) and identify the quality of services provided by real estate professionals who are members of CREA. The trademark DDF® is owned by The Canadian Real Estate Association (CREA) and identifies CREA's Data Distribution Facility (DDF®)
June 19 2025 01:59:25
Muskoka Haliburton Orillia – The Lakelands Association of REALTORS®
Royal LePage Locations North

