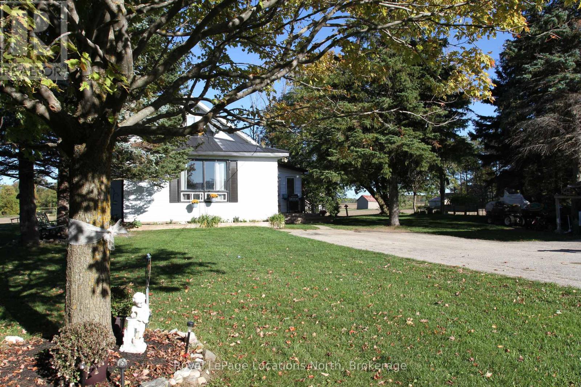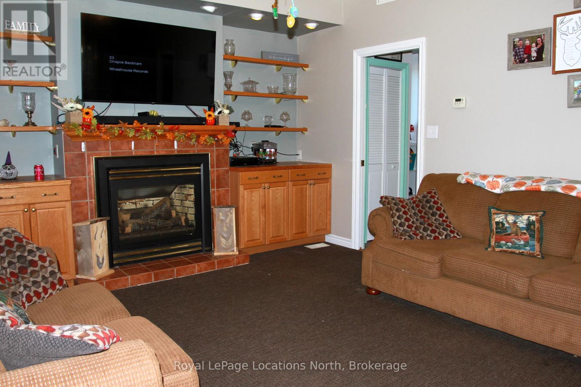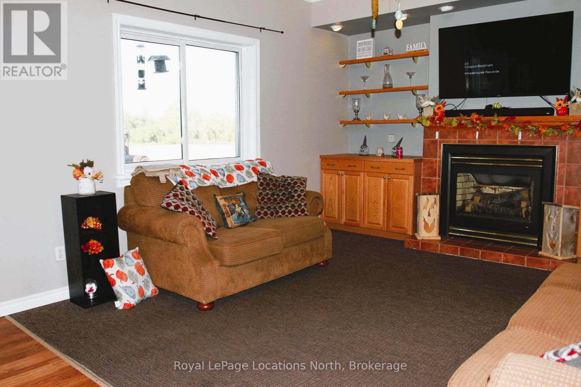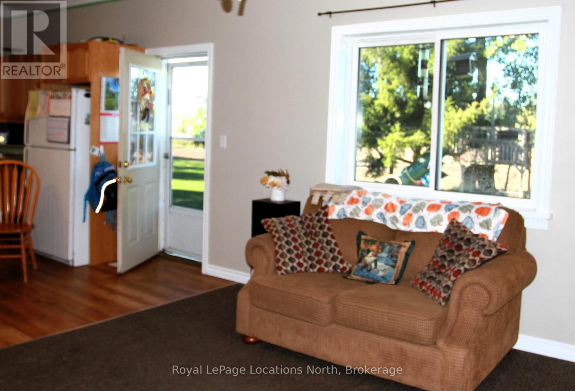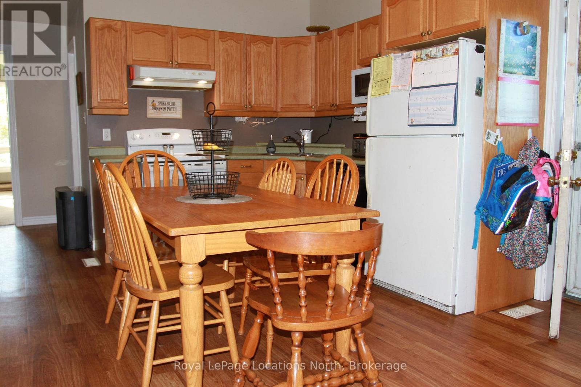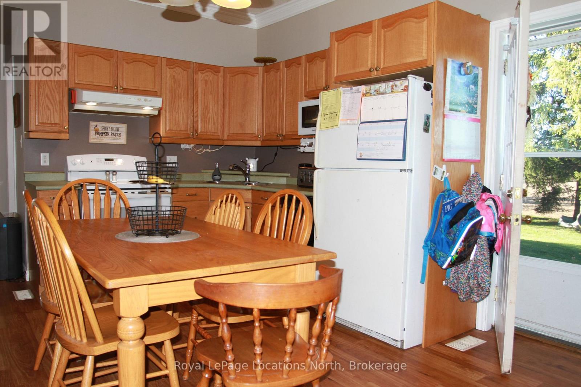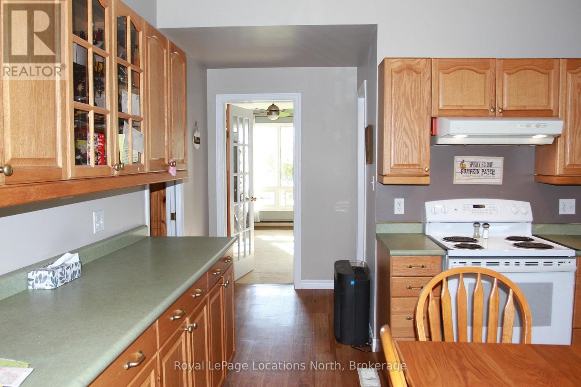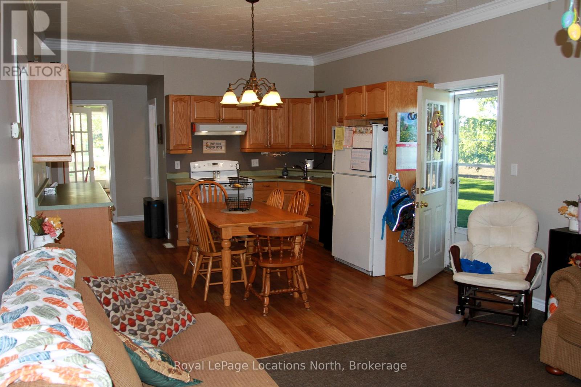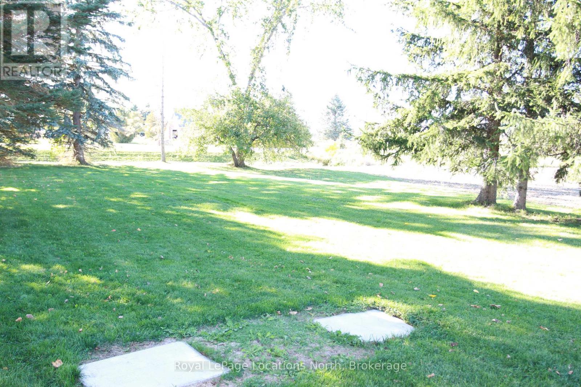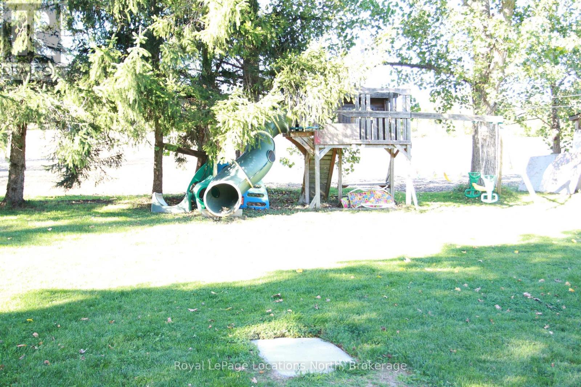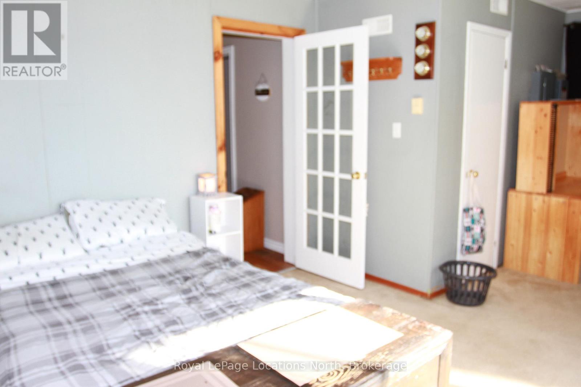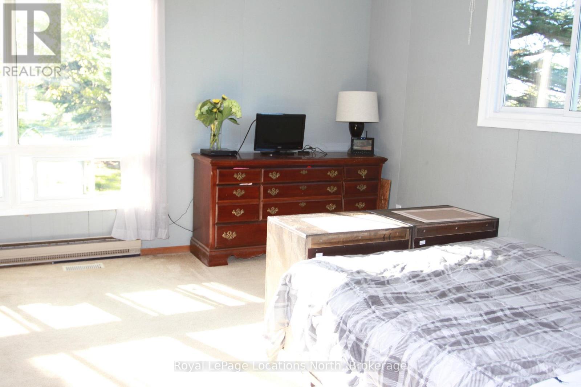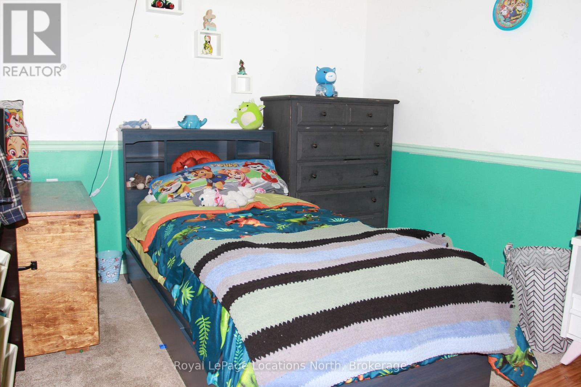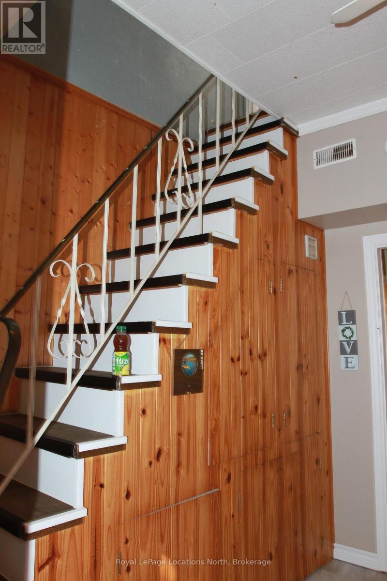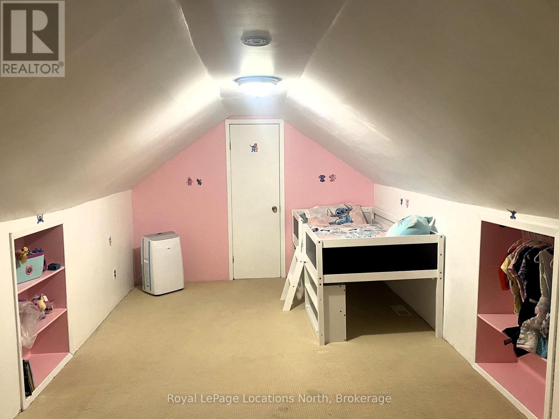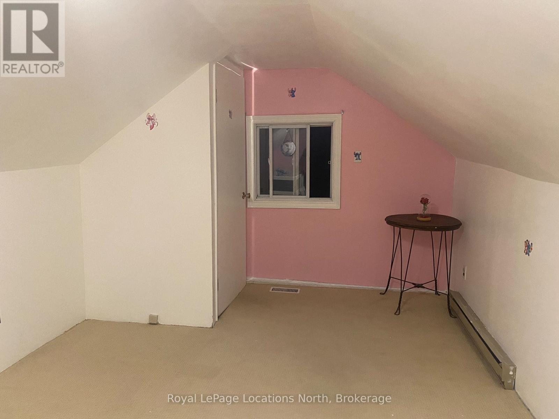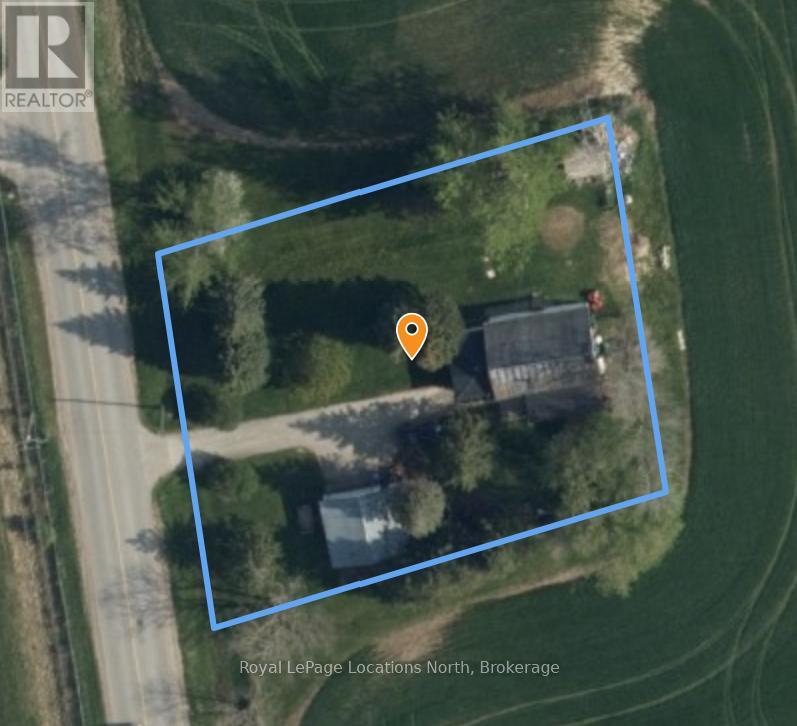LOADING
$585,000
Welcome to this charming 1 1/2 story home with history and character! Once a one room schoolhouse, it has been thoughtfully converted to a 3 bedroom home with loads of potential. The main floor features an inviting open-concept living room and kitchen, a spacious primary bedroom, a 4 piece bathroom with recently installed tile, a versatile second bedroom or office, sunroom and a welcoming foyer with newly installed tile. |The second floor offers two adjoining bedrooms, connected by a doorway. One of the rooms is currently being used for storage, providing flexibility for your needs. With a little vision, the upper level could be transformed into one spacious primary suite or as a cozy family room. House is wired for a generator with a 100 amp generator panel and has an upgraded main electrical panel to 200 amp. With a detached 2 car garage all nestled on a rural 1/2 an acre lot. (id:13139)
Property Details
| MLS® Number | S12446601 |
| Property Type | Single Family |
| Community Name | Rural Clearview |
| ParkingSpaceTotal | 8 |
| Structure | Porch |
Building
| BathroomTotal | 1 |
| BedroomsAboveGround | 3 |
| BedroomsTotal | 3 |
| Age | 100+ Years |
| Amenities | Fireplace(s) |
| Appliances | Dishwasher, Stove, Refrigerator |
| BasementType | Crawl Space |
| ConstructionStyleAttachment | Detached |
| CoolingType | None |
| ExteriorFinish | Aluminum Siding |
| FireplacePresent | Yes |
| FireplaceType | Insert |
| FlooringType | Vinyl |
| FoundationType | Block |
| HeatingFuel | Oil |
| HeatingType | Forced Air |
| StoriesTotal | 2 |
| SizeInterior | 1100 - 1500 Sqft |
| Type | House |
Parking
| Detached Garage | |
| Garage |
Land
| Acreage | No |
| Sewer | Septic System |
| SizeIrregular | 132 X 165 Acre ; Irregular |
| SizeTotalText | 132 X 165 Acre ; Irregular |
| ZoningDescription | Residential |
Rooms
| Level | Type | Length | Width | Dimensions |
|---|---|---|---|---|
| Second Level | Bedroom 3 | 6.03 m | 3.03 m | 6.03 m x 3.03 m |
| Second Level | Other | 3.93 m | 3.03 m | 3.93 m x 3.03 m |
| Ground Level | Kitchen | 3.8 m | 4.03 m | 3.8 m x 4.03 m |
| Ground Level | Living Room | 4.5 m | 4.03 m | 4.5 m x 4.03 m |
| Ground Level | Primary Bedroom | 5.83 m | 4.21 m | 5.83 m x 4.21 m |
| Ground Level | Bedroom 2 | 3.82 m | 2.88 m | 3.82 m x 2.88 m |
| Ground Level | Sunroom | 7.12 m | 2.9 m | 7.12 m x 2.9 m |
| Ground Level | Laundry Room | 2.9 m | 2.14 m | 2.9 m x 2.14 m |
| Ground Level | Foyer | 2.9 m | 2.31 m | 2.9 m x 2.31 m |
Utilities
| Cable | Available |
| Electricity | Installed |
https://www.realtor.ca/real-estate/28955103/1539-6-concession-n-clearview-rural-clearview
Interested?
Contact us for more information
No Favourites Found

The trademarks REALTOR®, REALTORS®, and the REALTOR® logo are controlled by The Canadian Real Estate Association (CREA) and identify real estate professionals who are members of CREA. The trademarks MLS®, Multiple Listing Service® and the associated logos are owned by The Canadian Real Estate Association (CREA) and identify the quality of services provided by real estate professionals who are members of CREA. The trademark DDF® is owned by The Canadian Real Estate Association (CREA) and identifies CREA's Data Distribution Facility (DDF®)
February 25 2026 01:19:16
Muskoka Haliburton Orillia – The Lakelands Association of REALTORS®
Royal LePage Locations North


