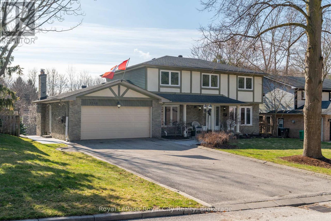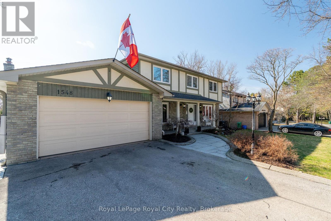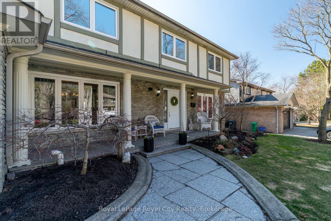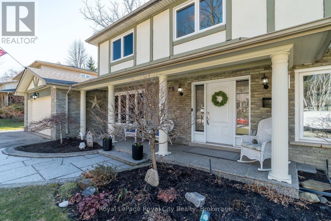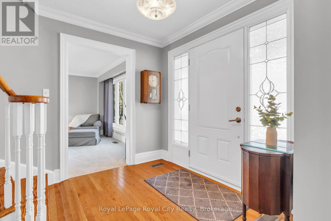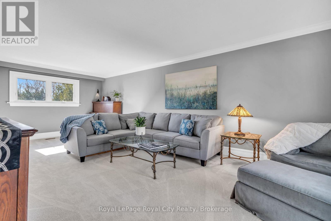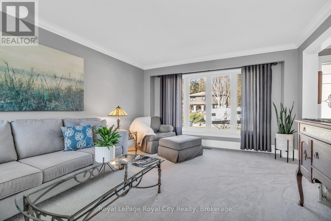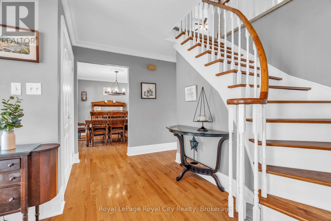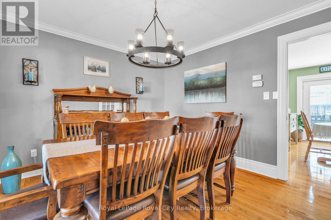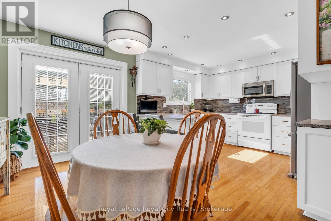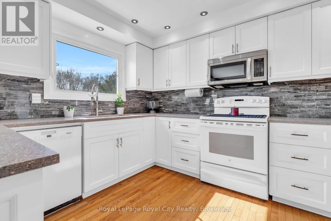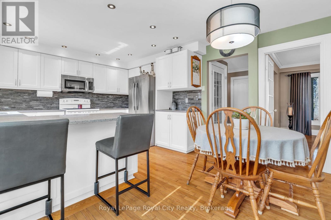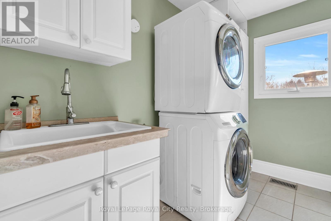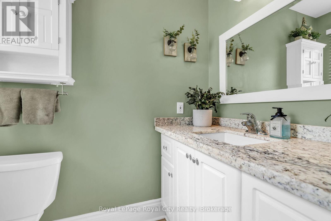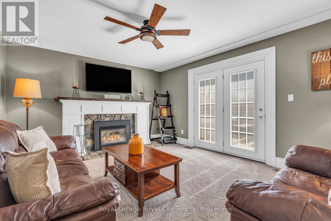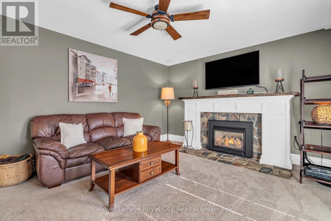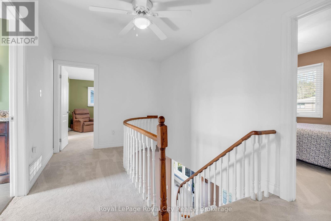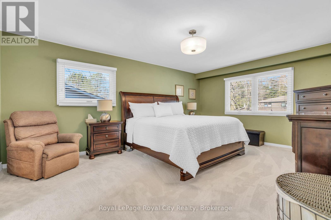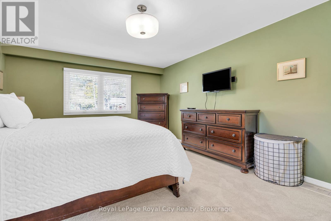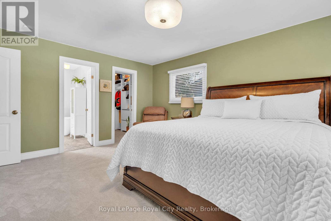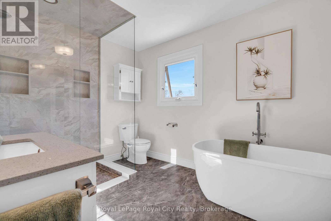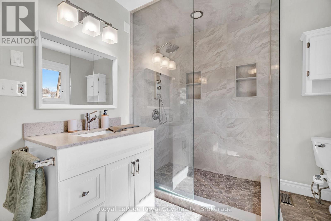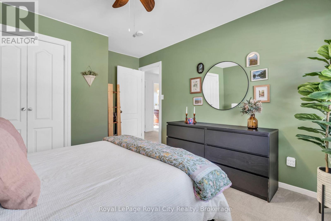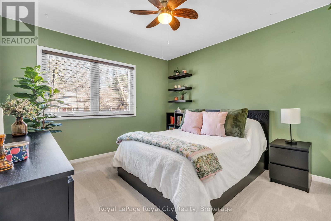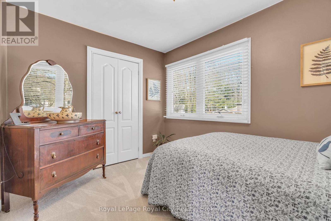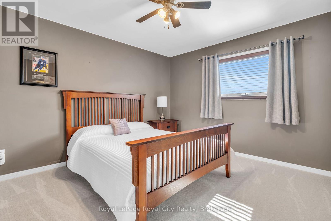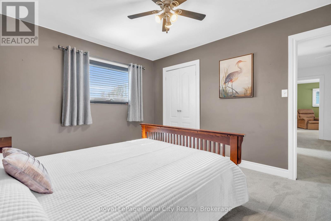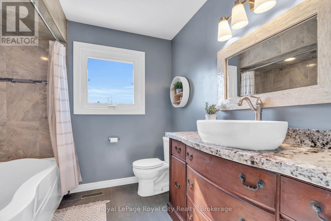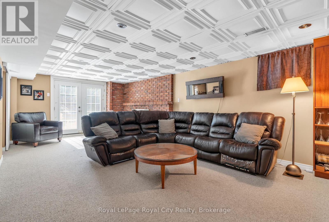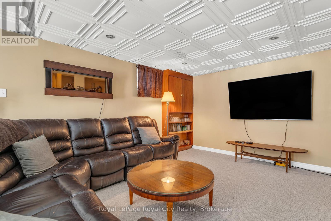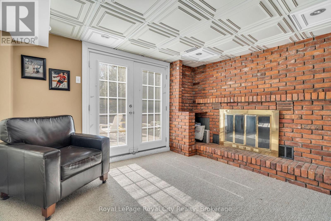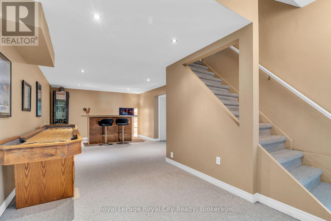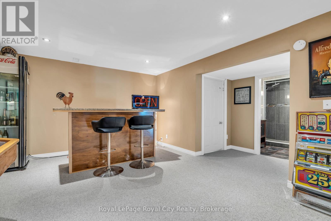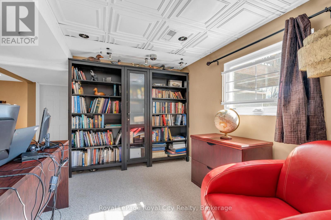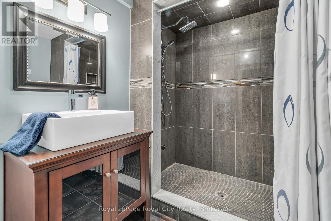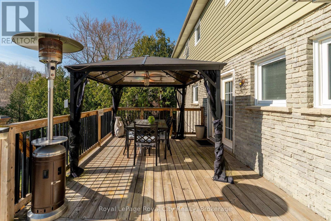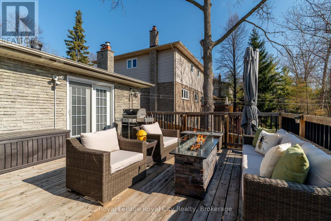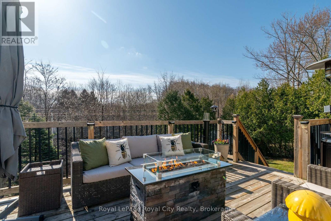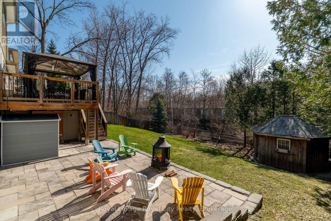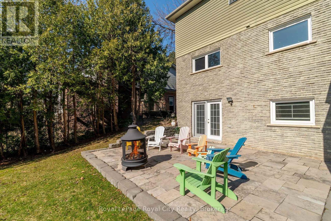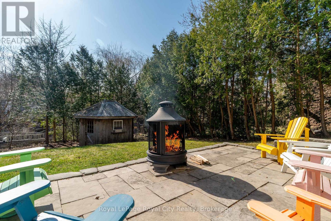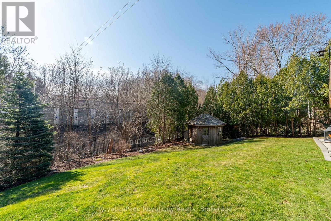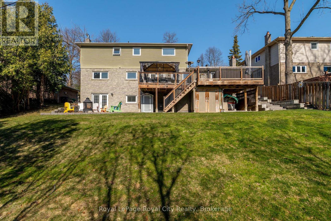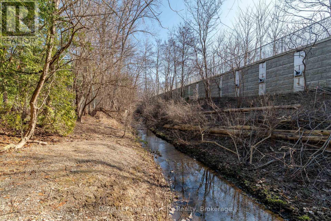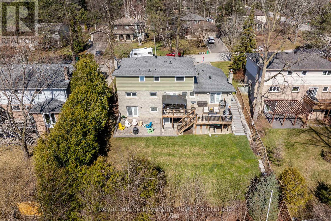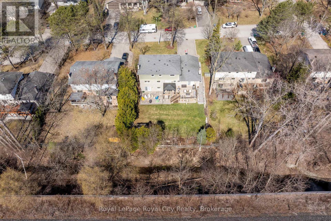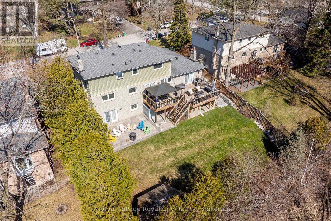LOADING
$2,599,900
Nestled on a quiet, family-friendly cul-de-sac in the heart of Lorne Park, this beautifully maintained 4-bedroom, 4-bathroom home offers the perfect blend of comfort, privacy, and convenience. With no rear neighbours, and a walkout basement, this property is a rare opportunity in one of Mississauga's most desirable neighbourhoods. The main floor offers a spacious living and family room, as well as a formal dining room, 2-piece bath, kitchen and a breakfast area that opens up to a large deck with views of the backyard, mature trees and creek. Upstairs, the primary bedroom includes a walk-in closet and a private 4-piece ensuite, while three additional bedrooms, and a second 4-piece bathroom provide plenty of space for family or guests.The fully finished walkout basement is a true bonus, with a fourth bathroom and space perfect for a home office, gym, or potential in-law suite. Located close to top-rated schools and parks, 1548 Troika Court is the one you've been waiting for. Book your private showing today! (id:13139)
Property Details
| MLS® Number | W12071706 |
| Property Type | Single Family |
| Community Name | Lorne Park |
| EquipmentType | Water Heater |
| Features | Sump Pump |
| ParkingSpaceTotal | 6 |
| RentalEquipmentType | Water Heater |
| Structure | Deck |
Building
| BathroomTotal | 4 |
| BedroomsAboveGround | 4 |
| BedroomsTotal | 4 |
| Appliances | Central Vacuum, Water Heater, Blinds, Dryer, Oven, Hood Fan, Stove, Washer, Window Coverings, Refrigerator |
| BasementDevelopment | Finished |
| BasementFeatures | Walk Out |
| BasementType | N/a (finished) |
| ConstructionStyleAttachment | Detached |
| CoolingType | Central Air Conditioning |
| ExteriorFinish | Vinyl Siding, Brick |
| FireplacePresent | Yes |
| FireplaceTotal | 2 |
| FoundationType | Poured Concrete |
| HalfBathTotal | 1 |
| HeatingFuel | Natural Gas |
| HeatingType | Forced Air |
| StoriesTotal | 2 |
| SizeInterior | 2500 - 3000 Sqft |
| Type | House |
| UtilityWater | Municipal Water |
Parking
| Attached Garage | |
| Garage |
Land
| Acreage | No |
| LandscapeFeatures | Lawn Sprinkler |
| Sewer | Sanitary Sewer |
| SizeDepth | 134 Ft ,1 In |
| SizeFrontage | 80 Ft |
| SizeIrregular | 80 X 134.1 Ft |
| SizeTotalText | 80 X 134.1 Ft |
Rooms
| Level | Type | Length | Width | Dimensions |
|---|---|---|---|---|
| Second Level | Bedroom | 3.01 m | 3.39 m | 3.01 m x 3.39 m |
| Second Level | Bedroom | 2.69 m | 3.45 m | 2.69 m x 3.45 m |
| Second Level | Bathroom | 2.57 m | 2.39 m | 2.57 m x 2.39 m |
| Second Level | Primary Bedroom | 5.57 m | 4.05 m | 5.57 m x 4.05 m |
| Second Level | Bedroom | 2.59 m | 3.32 m | 2.59 m x 3.32 m |
| Second Level | Bedroom | 4.15 m | 3.38 m | 4.15 m x 3.38 m |
| Basement | Bathroom | 2.28 m | 2.24 m | 2.28 m x 2.24 m |
| Basement | Den | 3.7 m | 5.82 m | 3.7 m x 5.82 m |
| Basement | Office | 3.75 m | 3.34 m | 3.75 m x 3.34 m |
| Basement | Recreational, Games Room | 7.57 m | 3.92 m | 7.57 m x 3.92 m |
| Ground Level | Bathroom | 1.98 m | 1.36 m | 1.98 m x 1.36 m |
| Ground Level | Eating Area | 3.86 m | 2.67 m | 3.86 m x 2.67 m |
| Ground Level | Dining Room | 3.68 m | 3.59 m | 3.68 m x 3.59 m |
| Ground Level | Family Room | 3.84 m | 4.79 m | 3.84 m x 4.79 m |
| Ground Level | Kitchen | 3.73 m | 2.92 m | 3.73 m x 2.92 m |
| Ground Level | Laundry Room | 2.8 m | 1.73 m | 2.8 m x 1.73 m |
| Ground Level | Living Room | 7.68 m | 3.93 m | 7.68 m x 3.93 m |
https://www.realtor.ca/real-estate/28142221/1548-troika-court-mississauga-lorne-park-lorne-park
Interested?
Contact us for more information
No Favourites Found

The trademarks REALTOR®, REALTORS®, and the REALTOR® logo are controlled by The Canadian Real Estate Association (CREA) and identify real estate professionals who are members of CREA. The trademarks MLS®, Multiple Listing Service® and the associated logos are owned by The Canadian Real Estate Association (CREA) and identify the quality of services provided by real estate professionals who are members of CREA. The trademark DDF® is owned by The Canadian Real Estate Association (CREA) and identifies CREA's Data Distribution Facility (DDF®)
April 18 2025 11:37:46
Muskoka Haliburton Orillia – The Lakelands Association of REALTORS®
Royal LePage Royal City Realty

