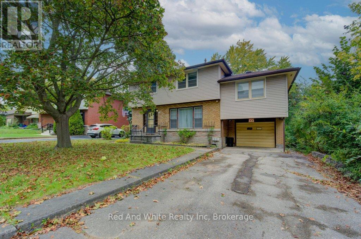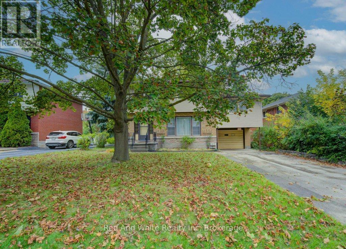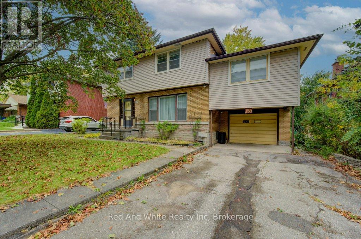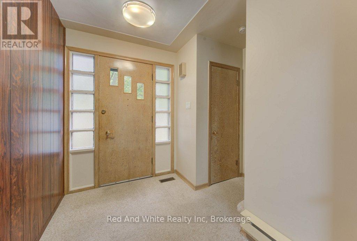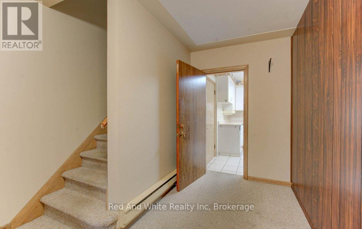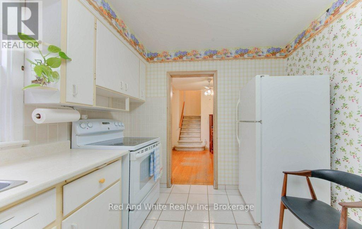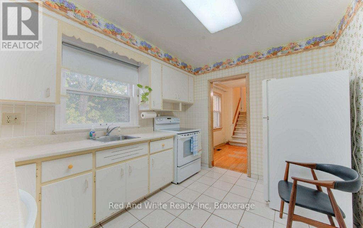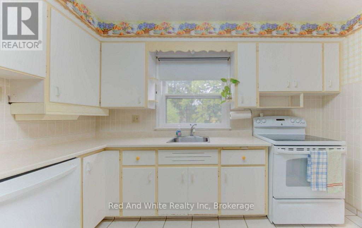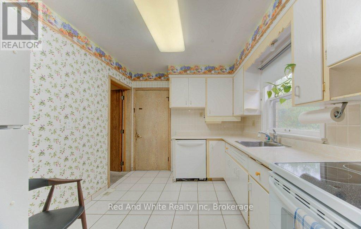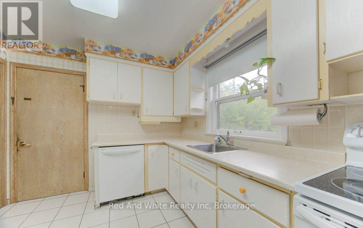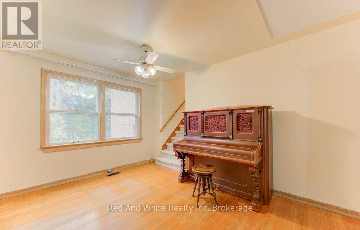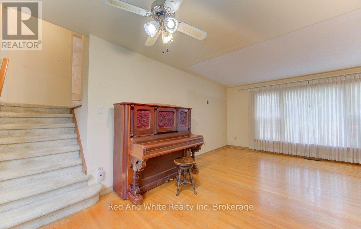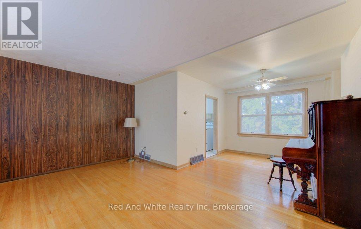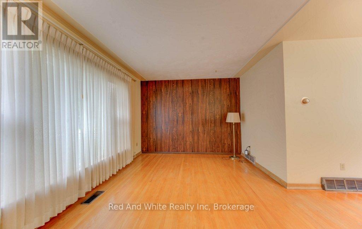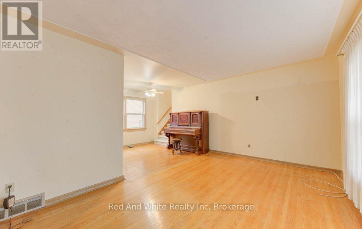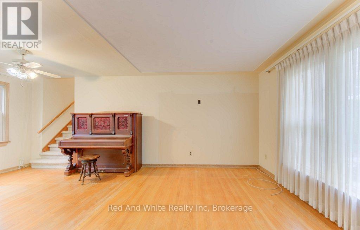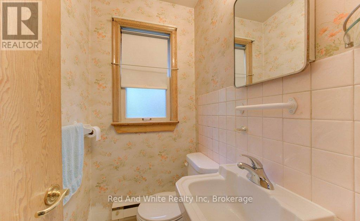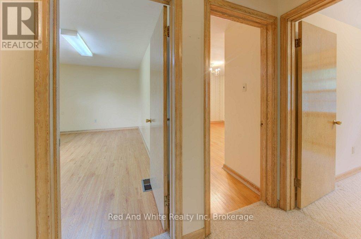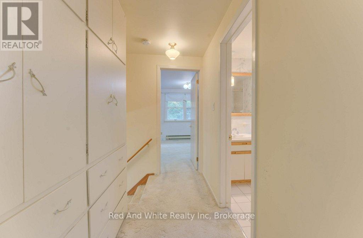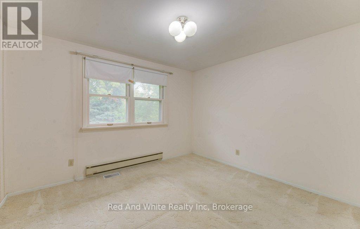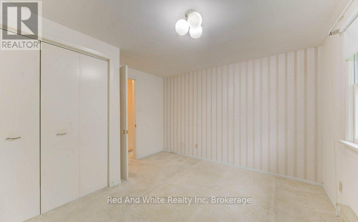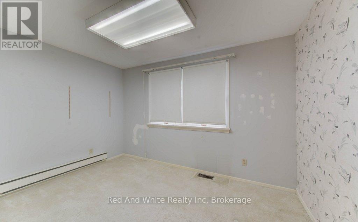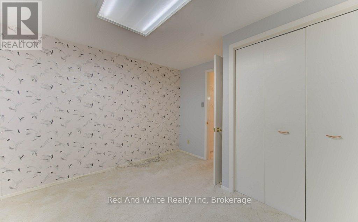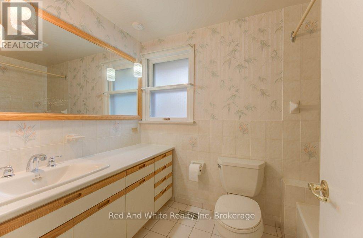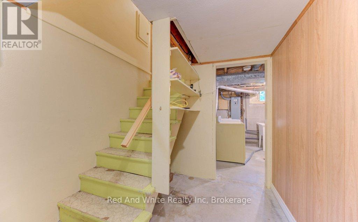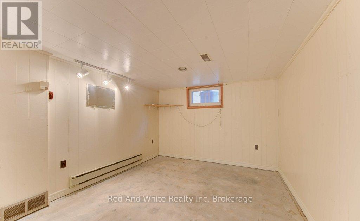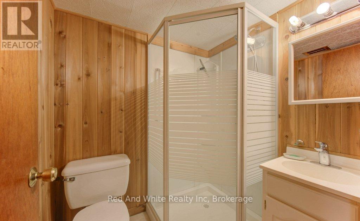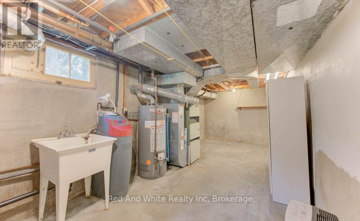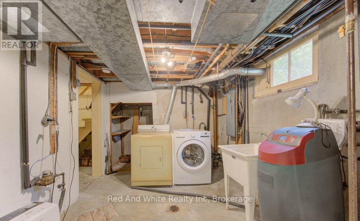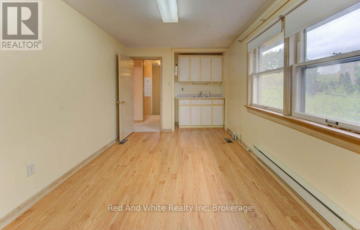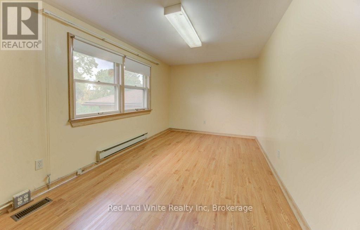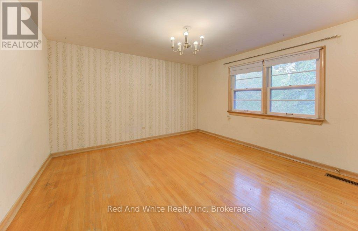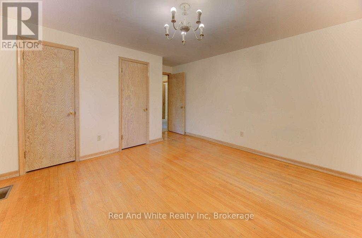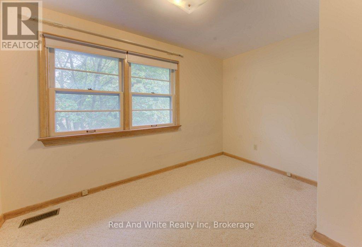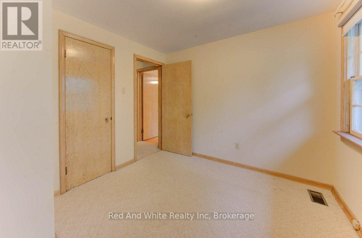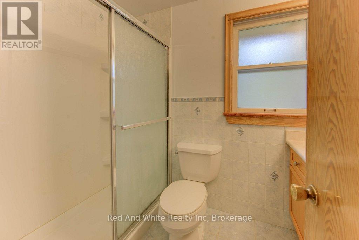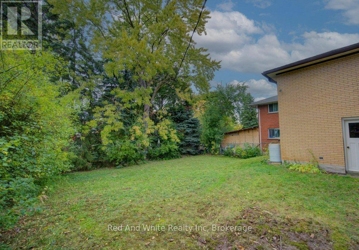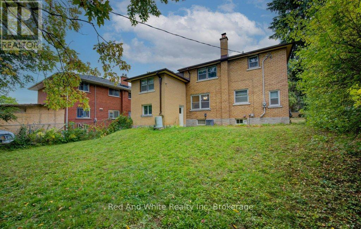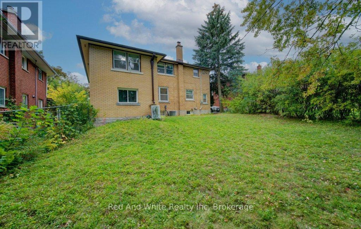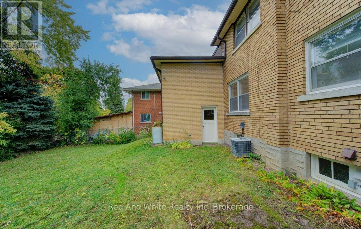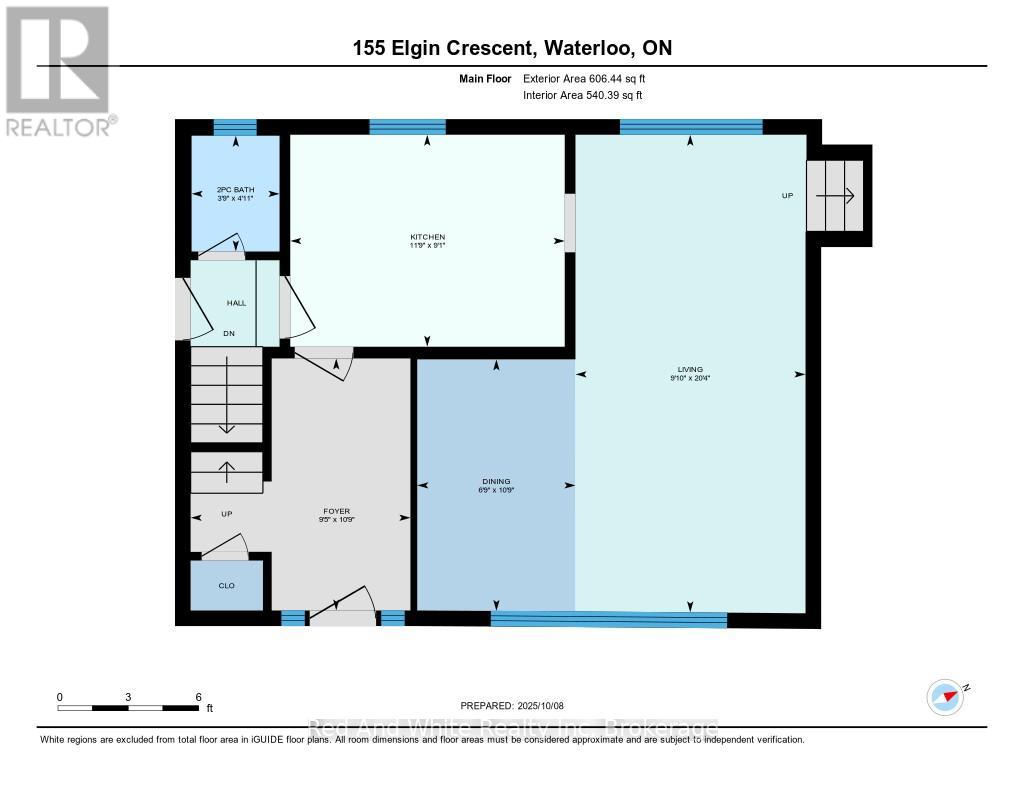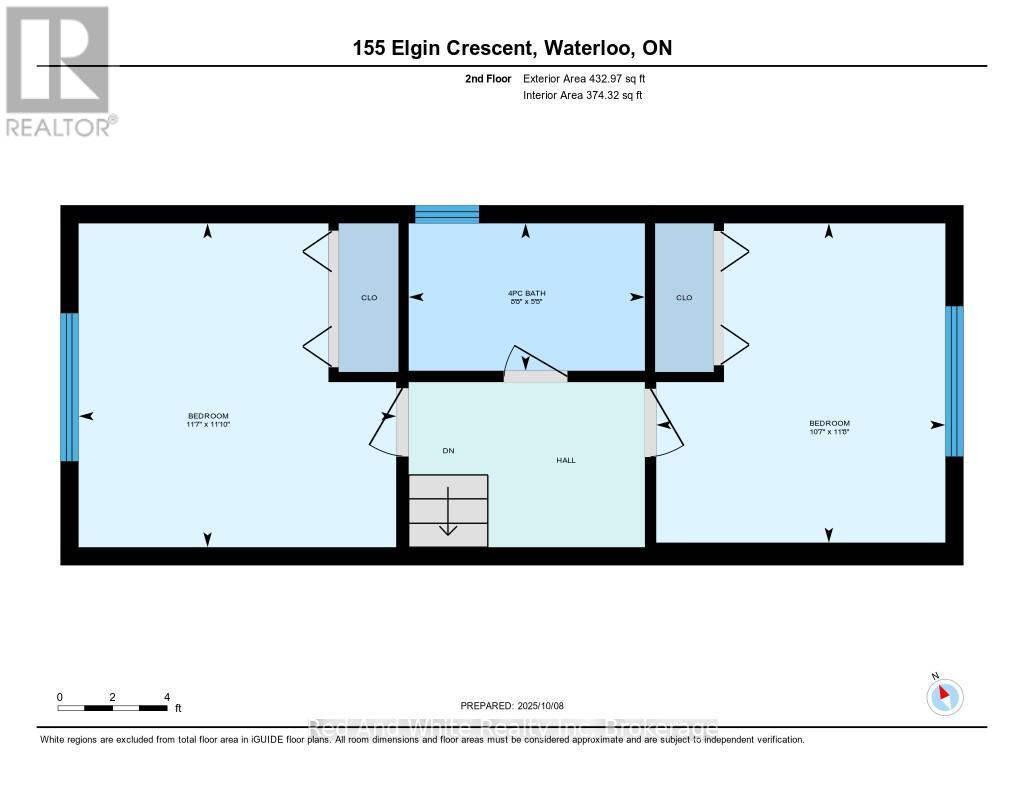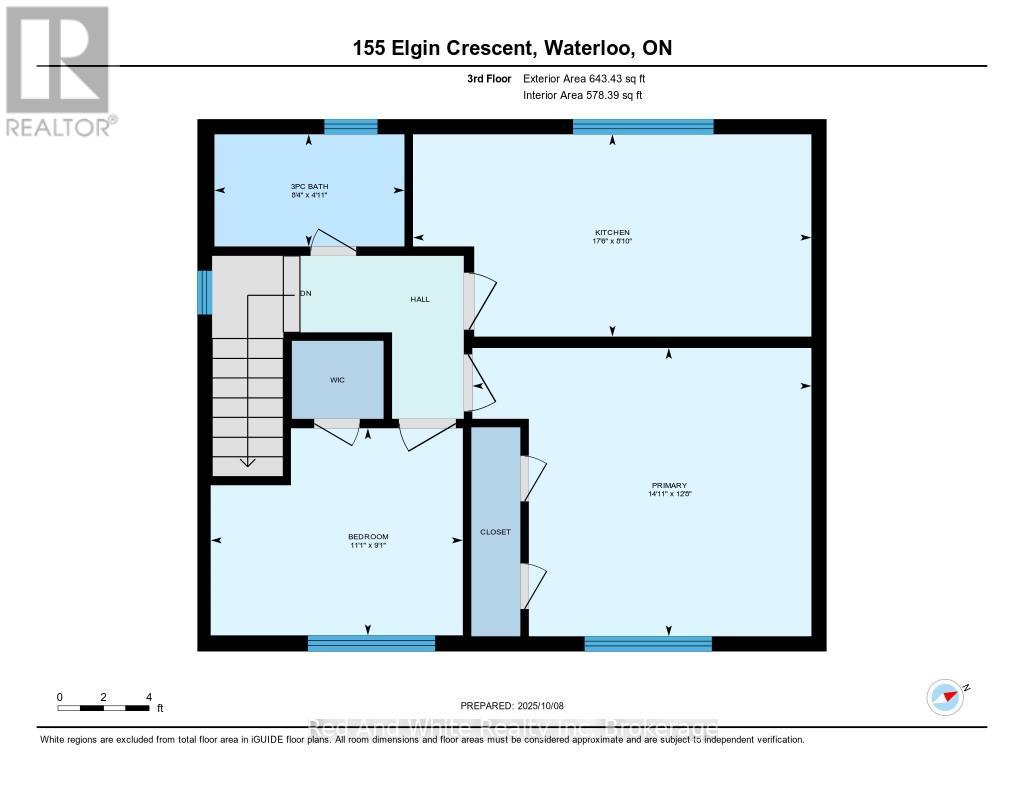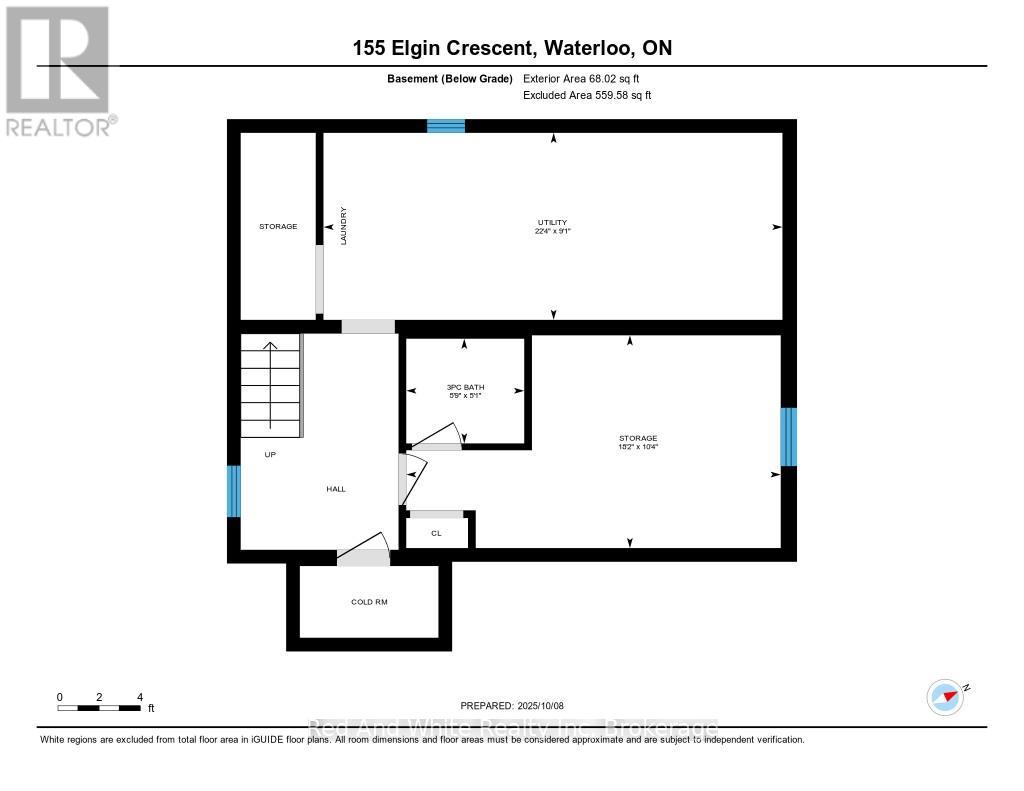LOADING
$679,900
Non-conforming duplex in prime location near universities offers huge potential for an enterprising investor. Front entrance provides interior access to the primary dwelling unit and stairs to the upper level 2 bedroom dwelling unit. Primary dwelling comprises of 1,040 sq. ft. with 2 bedrooms, two-and-half baths. Upper second unit comprises of 643 sq. ft. with 2 bedrooms, one bath. Side entrance could be an access to an additional basement unit. Private yard, appealing tree-lined street, quiet area. Walk to up-town Waterloo. Ideal to live-in and enjoy future cash-flow from additional units. (id:13139)
Property Details
| MLS® Number | X12456814 |
| Property Type | Single Family |
| Features | In-law Suite |
| ParkingSpaceTotal | 5 |
Building
| BathroomTotal | 4 |
| BedroomsAboveGround | 4 |
| BedroomsTotal | 4 |
| Age | 51 To 99 Years |
| Appliances | Water Heater, Water Softener, Dryer, Stove, Washer, Refrigerator |
| BasementDevelopment | Partially Finished |
| BasementType | N/a (partially Finished) |
| ConstructionStyleAttachment | Detached |
| CoolingType | Central Air Conditioning |
| ExteriorFinish | Brick Veneer, Vinyl Siding |
| FoundationType | Poured Concrete |
| HalfBathTotal | 1 |
| HeatingFuel | Natural Gas |
| HeatingType | Forced Air |
| StoriesTotal | 2 |
| SizeInterior | 1500 - 2000 Sqft |
| Type | House |
| UtilityWater | Municipal Water |
Parking
| Attached Garage | |
| Garage |
Land
| Acreage | No |
| Sewer | Sanitary Sewer |
| SizeDepth | 122 Ft |
| SizeFrontage | 52 Ft ,1 In |
| SizeIrregular | 52.1 X 122 Ft |
| SizeTotalText | 52.1 X 122 Ft|under 1/2 Acre |
| ZoningDescription | R-4 |
Rooms
| Level | Type | Length | Width | Dimensions |
|---|---|---|---|---|
| Second Level | Bedroom | 3.54 m | 3.61 m | 3.54 m x 3.61 m |
| Second Level | Bedroom 2 | 3.23 m | 3.56 m | 3.23 m x 3.56 m |
| Second Level | Bathroom | 2.64 m | 1.65 m | 2.64 m x 1.65 m |
| Third Level | Kitchen | 2.71 m | 5.33 m | 2.71 m x 5.33 m |
| Third Level | Bedroom | 3.85 m | 4.53 m | 3.85 m x 4.53 m |
| Third Level | Bedroom 2 | 2.77 m | 3.37 m | 2.77 m x 3.37 m |
| Third Level | Bathroom | 1.5 m | 2.54 m | 1.5 m x 2.54 m |
| Basement | Bathroom | 1.55 m | 1.75 m | 1.55 m x 1.75 m |
| Basement | Other | 3.15 m | 5.54 m | 3.15 m x 5.54 m |
| Basement | Utility Room | 2.77 m | 6.8 m | 2.77 m x 6.8 m |
| Ground Level | Foyer | 3.28 m | 2.86 m | 3.28 m x 2.86 m |
| Ground Level | Kitchen | 2.76 m | 3.57 m | 2.76 m x 3.57 m |
| Ground Level | Dining Room | 3.27 m | 2.06 m | 3.27 m x 2.06 m |
| Ground Level | Living Room | 6.21 m | 2.99 m | 6.21 m x 2.99 m |
| Ground Level | Bathroom | 1.51 m | 1.14 m | 1.51 m x 1.14 m |
https://www.realtor.ca/real-estate/28977211/155-elgin-crescent-waterloo
Interested?
Contact us for more information
No Favourites Found

The trademarks REALTOR®, REALTORS®, and the REALTOR® logo are controlled by The Canadian Real Estate Association (CREA) and identify real estate professionals who are members of CREA. The trademarks MLS®, Multiple Listing Service® and the associated logos are owned by The Canadian Real Estate Association (CREA) and identify the quality of services provided by real estate professionals who are members of CREA. The trademark DDF® is owned by The Canadian Real Estate Association (CREA) and identifies CREA's Data Distribution Facility (DDF®)
October 15 2025 05:26:00
Muskoka Haliburton Orillia – The Lakelands Association of REALTORS®
Red And White Realty Inc

