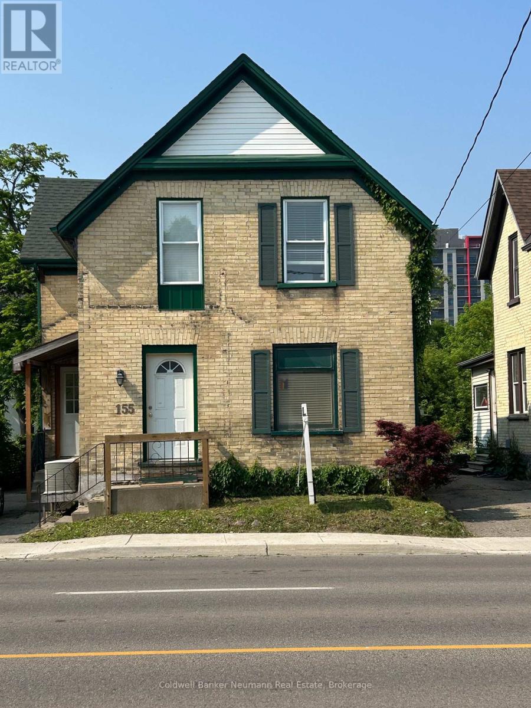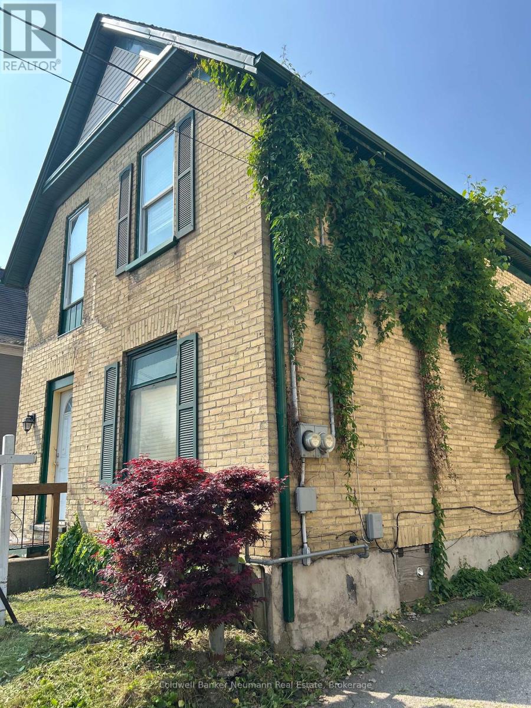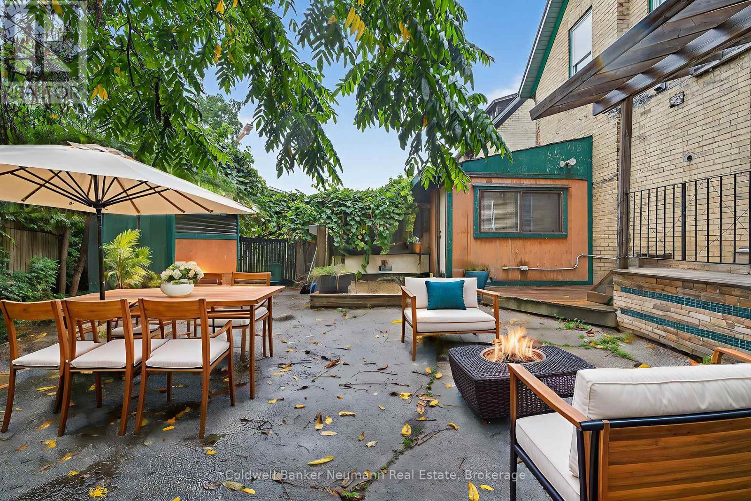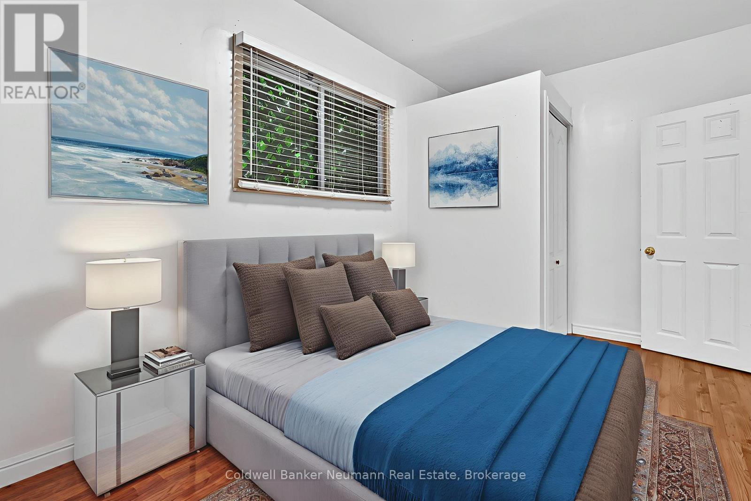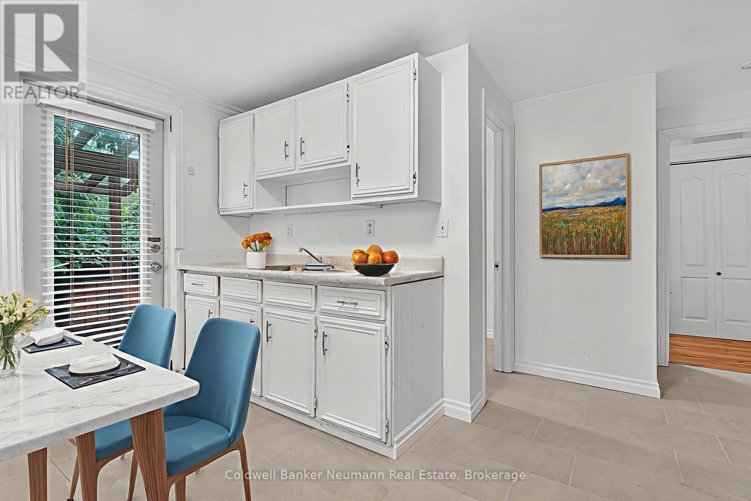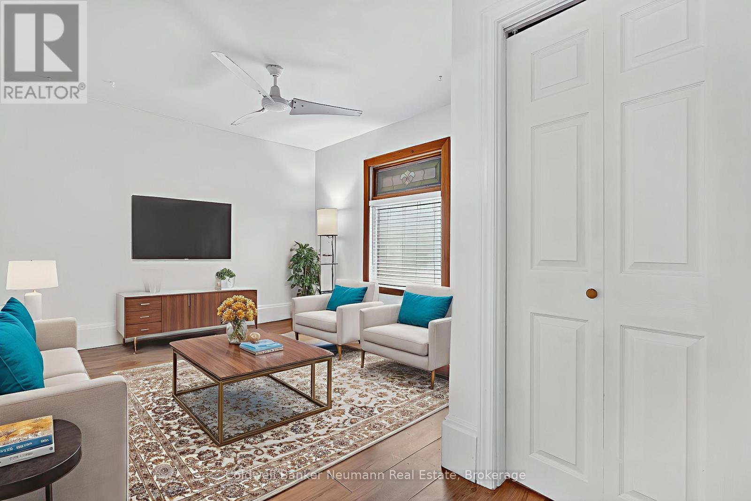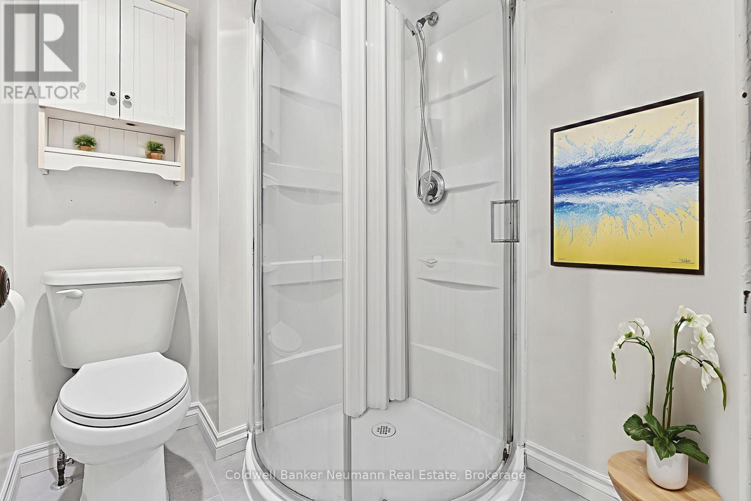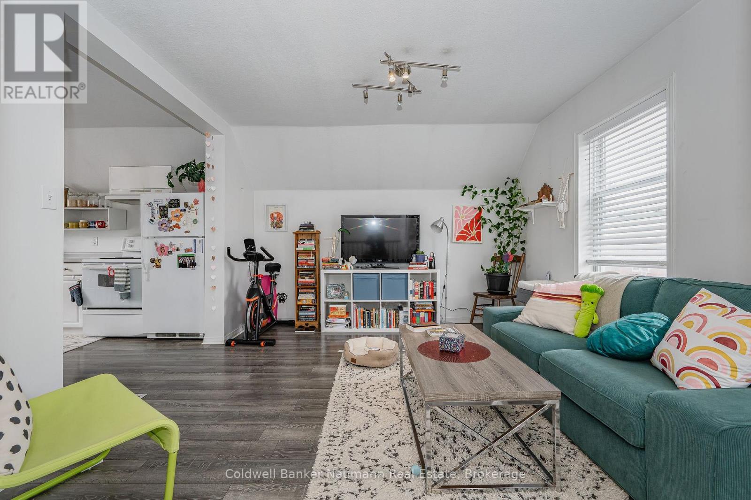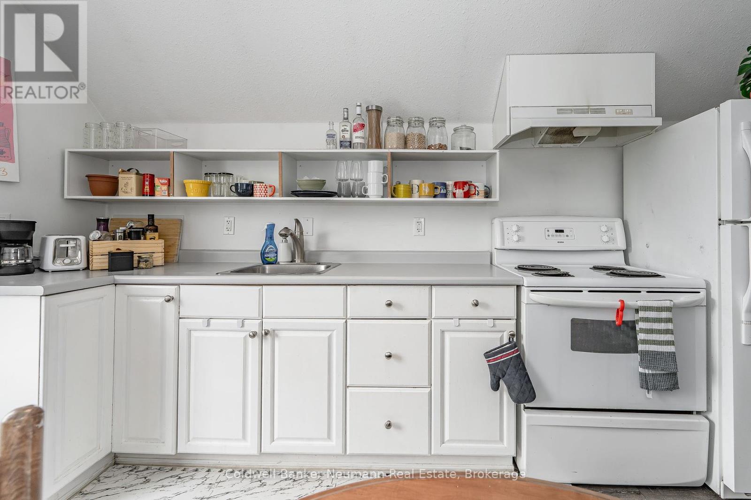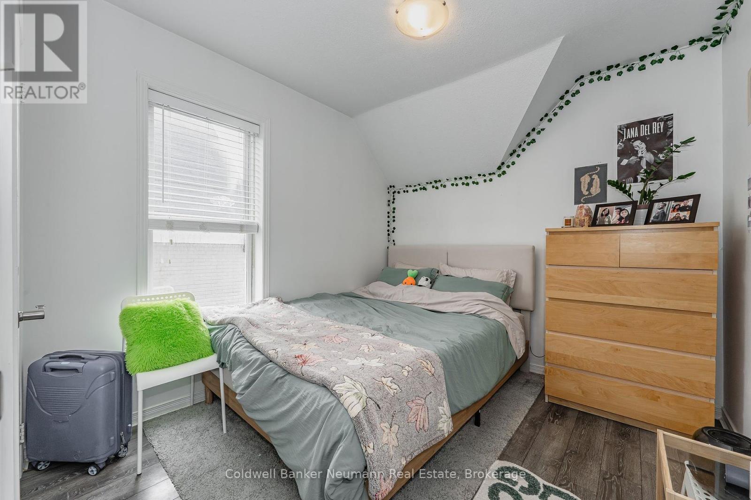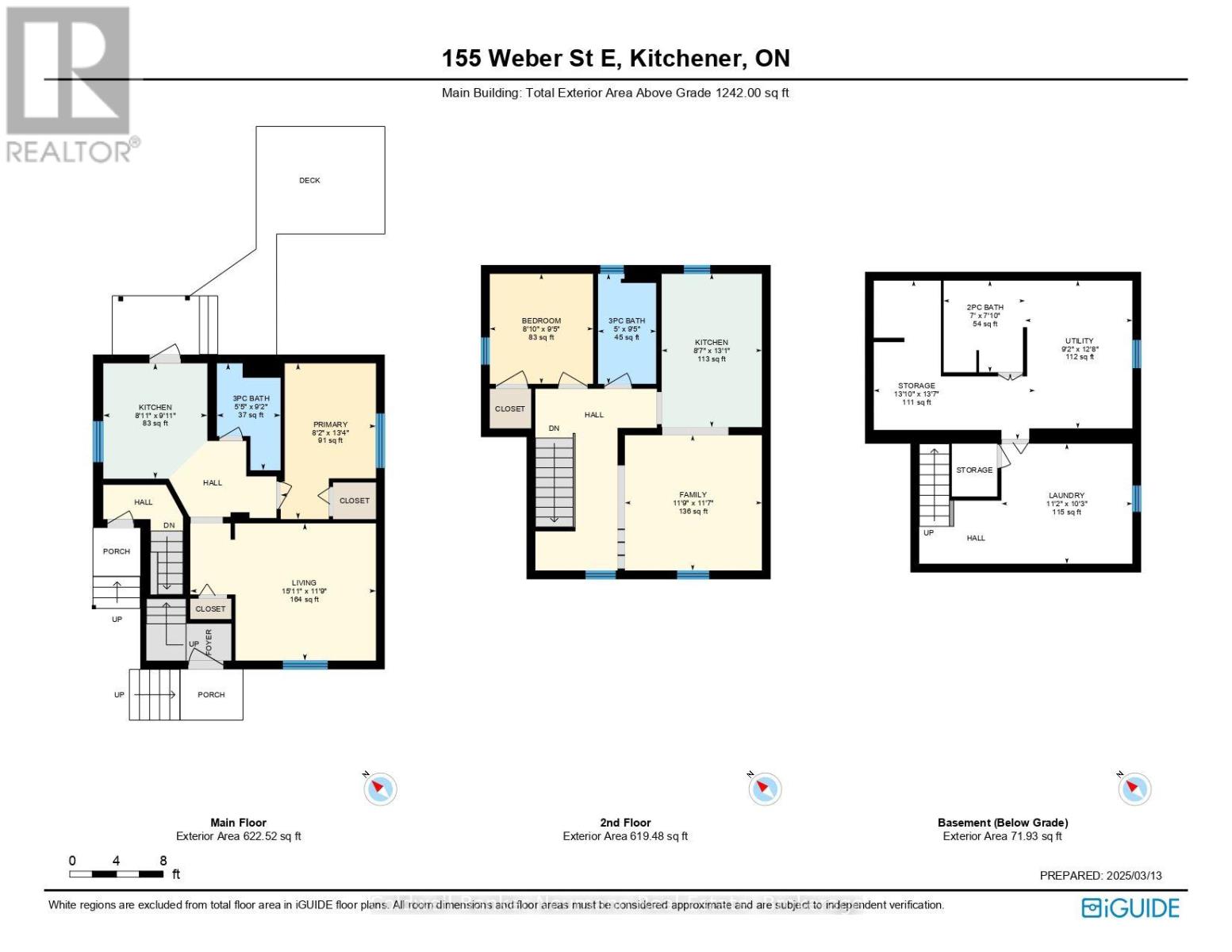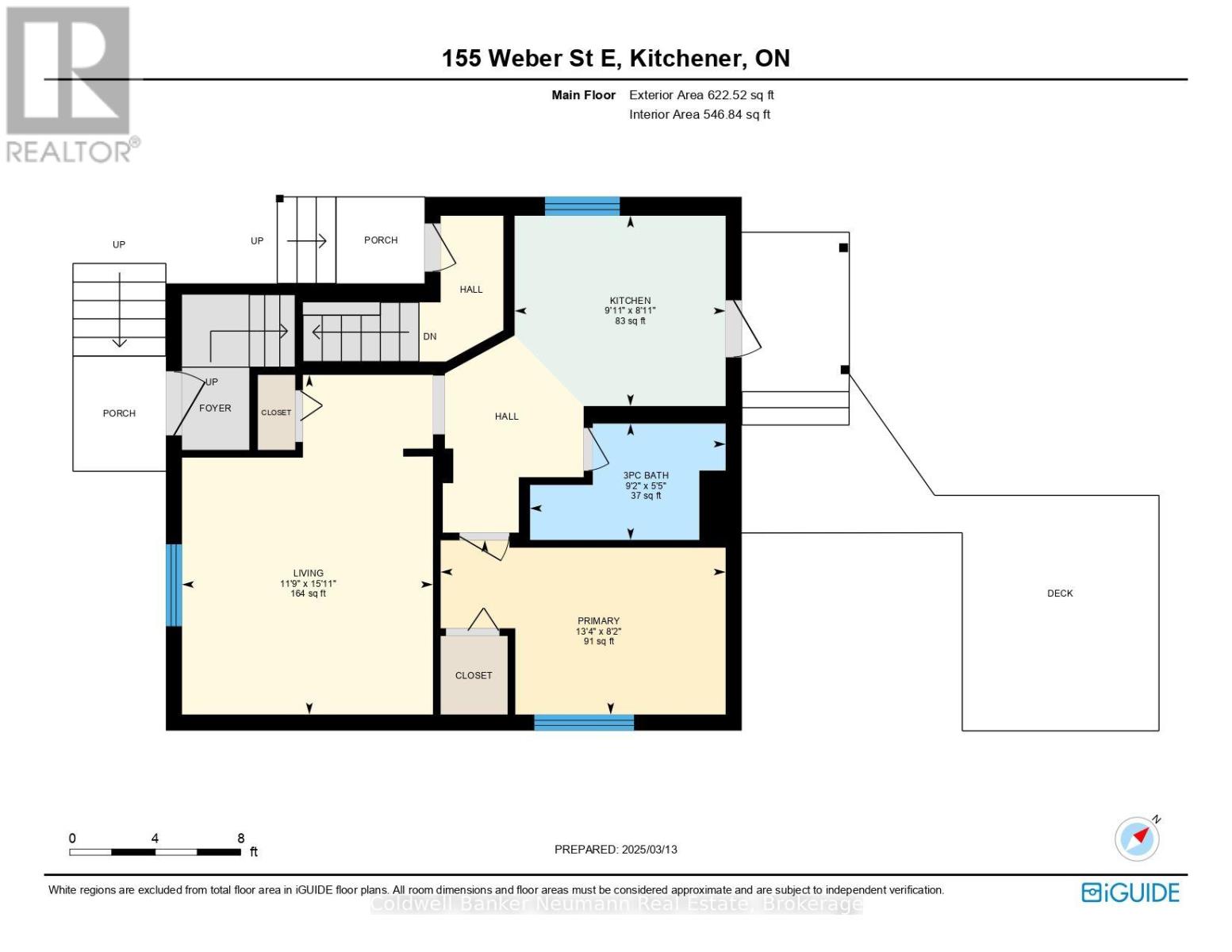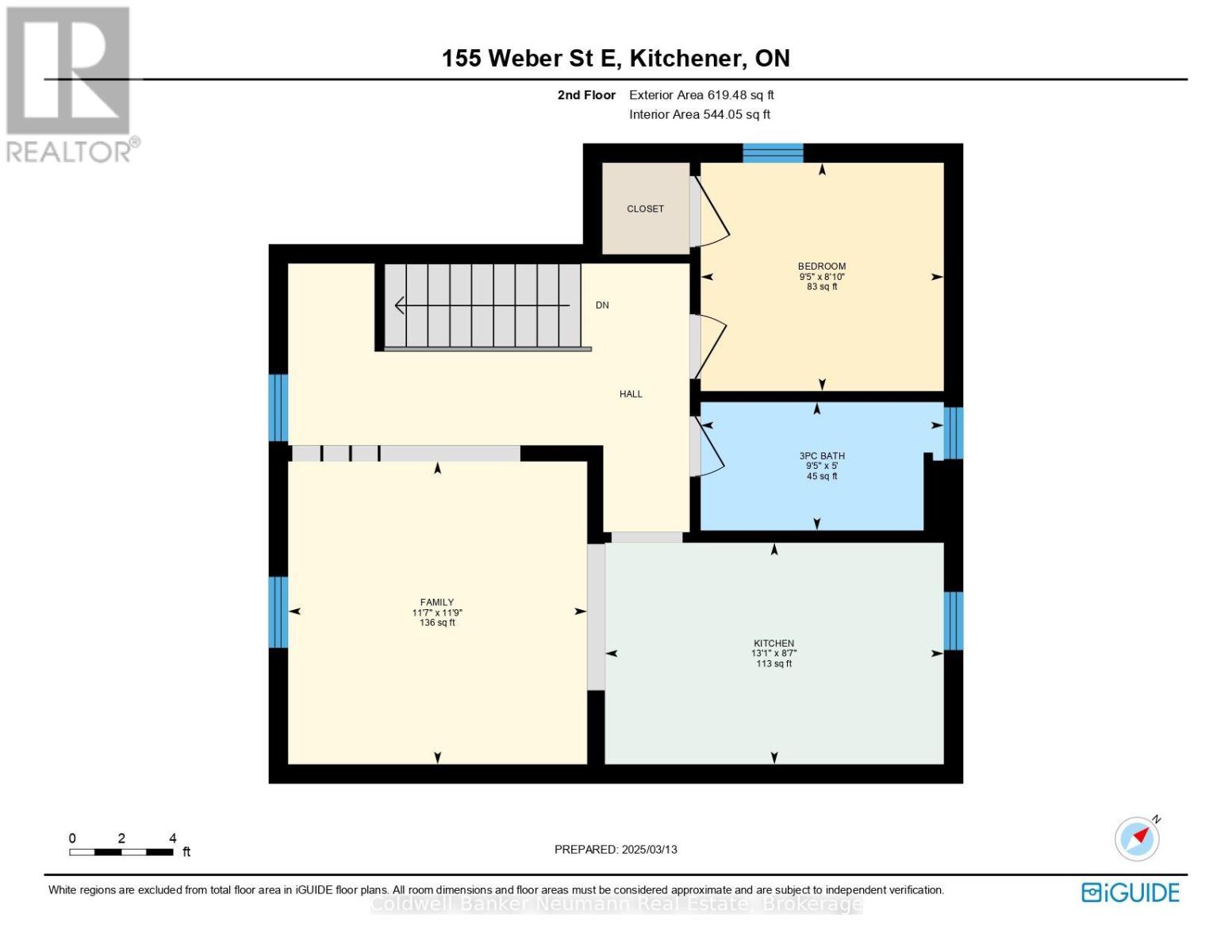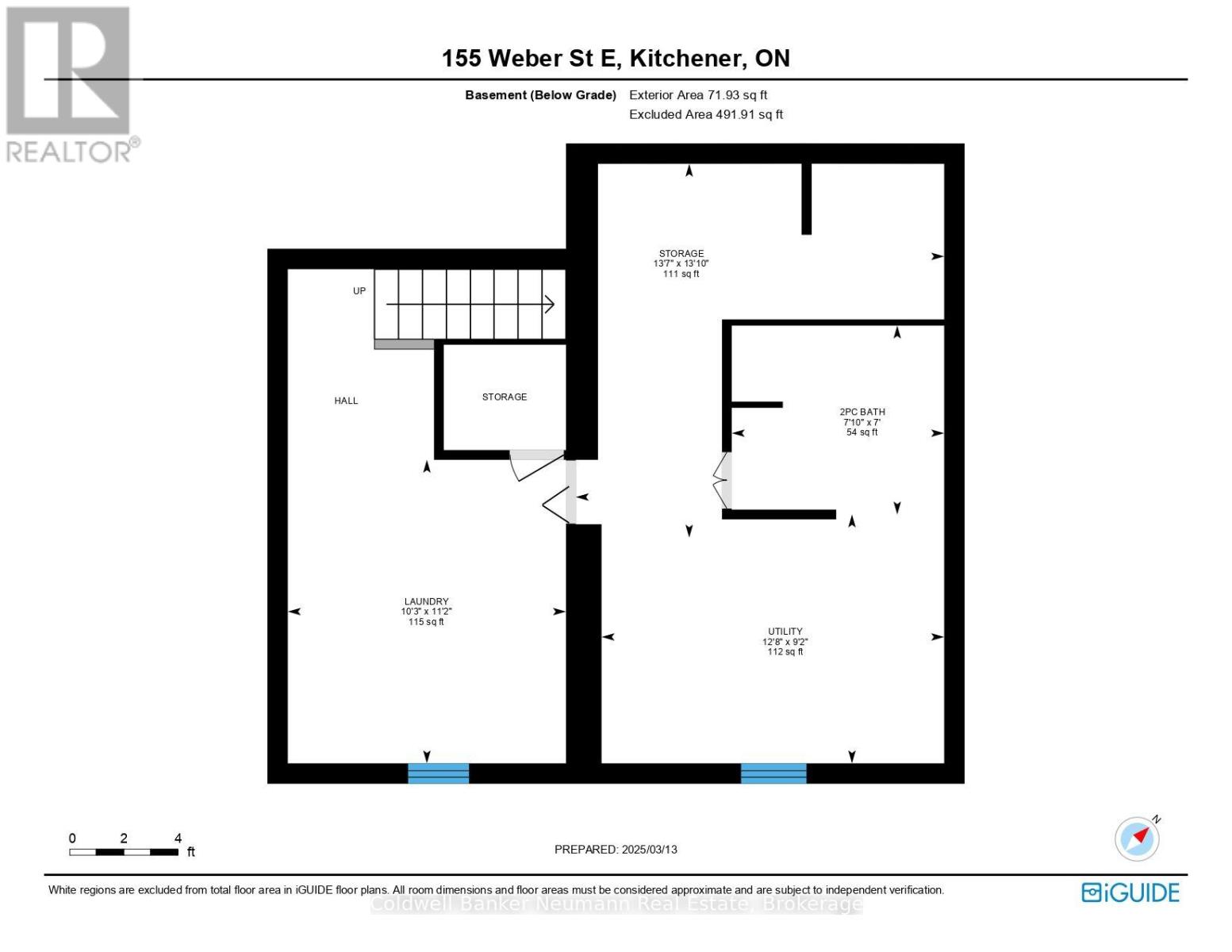LOADING
$499,999
Newly renovated all-brick freehold duplex with income potential. The home offers two separate living spaces with 2 bedrooms, 2 bathrooms, and 2 kitchens. The upper level features a bright living room, kitchen, bedroom, and 3-piece bath. The lower level was updated in 2025 with new flooring, vanity, countertops, and also includes a bedroom, 3-piece bath, and kitchen.There is a separate entrance to the unfinished basement with laundry and potential for a third unit. Additional highlights include outdoor storage, separate hydro meters, a new roof (2019), and a Carrier gas furnace (2022). Conveniently located near downtown Kitchener, transit, shopping, parks, and dining. Some pictures are virtually staged. (id:13139)
Property Details
| MLS® Number | X12443802 |
| Property Type | Multi-family |
| ParkingSpaceTotal | 4 |
Building
| BathroomTotal | 2 |
| BedroomsAboveGround | 1 |
| BedroomsBelowGround | 1 |
| BedroomsTotal | 2 |
| Appliances | Water Heater, Dryer, Two Stoves, Washer, Two Refrigerators |
| BasementDevelopment | Unfinished |
| BasementType | N/a (unfinished) |
| CoolingType | None |
| ExteriorFinish | Brick |
| FoundationType | Unknown |
| HeatingFuel | Natural Gas |
| HeatingType | Forced Air |
| StoriesTotal | 2 |
| SizeInterior | 700 - 1100 Sqft |
| Type | Duplex |
| UtilityWater | Municipal Water |
Parking
| No Garage |
Land
| Acreage | No |
| Sewer | Sanitary Sewer |
| SizeDepth | 65 Ft ,2 In |
| SizeFrontage | 38 Ft ,3 In |
| SizeIrregular | 38.3 X 65.2 Ft |
| SizeTotalText | 38.3 X 65.2 Ft |
| ZoningDescription | R2 |
Rooms
| Level | Type | Length | Width | Dimensions |
|---|---|---|---|---|
| Second Level | Bedroom 2 | 2.69 m | 2.87 m | 2.69 m x 2.87 m |
| Second Level | Family Room | 3.58 m | 3.53 m | 3.58 m x 3.53 m |
| Second Level | Kitchen | 2.62 m | 3.99 m | 2.62 m x 3.99 m |
| Basement | Laundry Room | 3.4 m | 3.12 m | 3.4 m x 3.12 m |
| Basement | Utility Room | 2.77 m | 3.86 m | 2.77 m x 3.86 m |
| Basement | Other | 4.22 m | 3.12 m | 4.22 m x 3.12 m |
| Main Level | Bedroom | 2.49 m | 4.06 m | 2.49 m x 4.06 m |
| Main Level | Family Room | 4.85 m | 3.58 m | 4.85 m x 3.58 m |
| Main Level | Kitchen | 2.72 m | 3.02 m | 2.72 m x 3.02 m |
https://www.realtor.ca/real-estate/28949320/155-weber-street-e-kitchener
Interested?
Contact us for more information
No Favourites Found

The trademarks REALTOR®, REALTORS®, and the REALTOR® logo are controlled by The Canadian Real Estate Association (CREA) and identify real estate professionals who are members of CREA. The trademarks MLS®, Multiple Listing Service® and the associated logos are owned by The Canadian Real Estate Association (CREA) and identify the quality of services provided by real estate professionals who are members of CREA. The trademark DDF® is owned by The Canadian Real Estate Association (CREA) and identifies CREA's Data Distribution Facility (DDF®)
November 26 2025 04:32:41
Muskoka Haliburton Orillia – The Lakelands Association of REALTORS®
Coldwell Banker Neumann Real Estate

