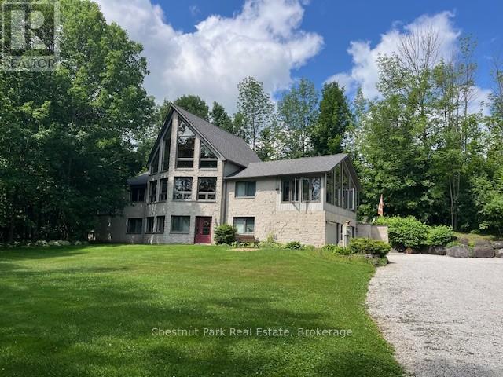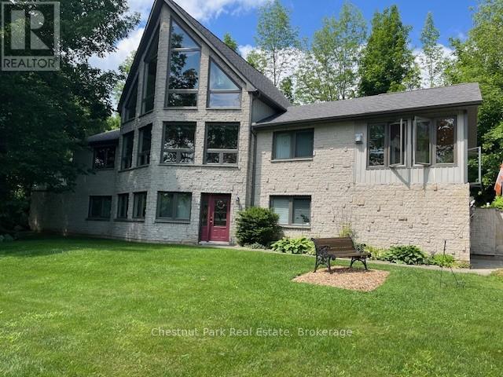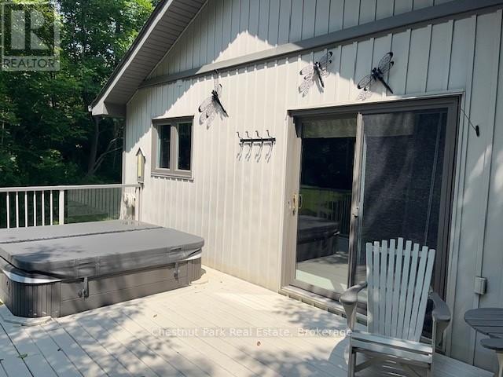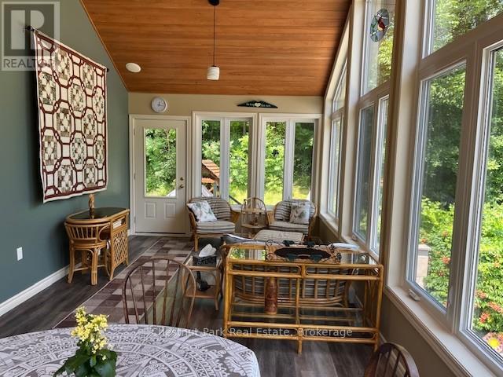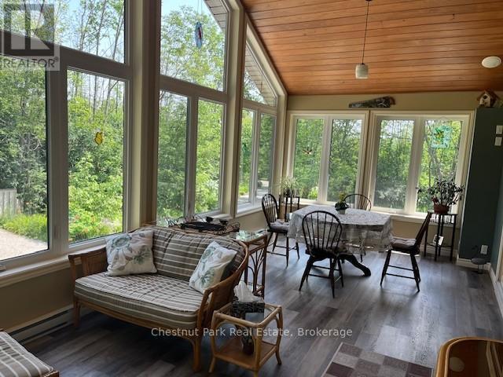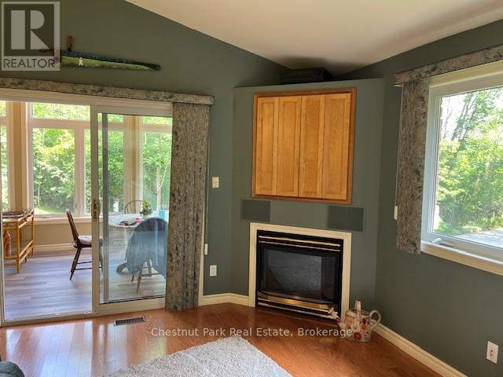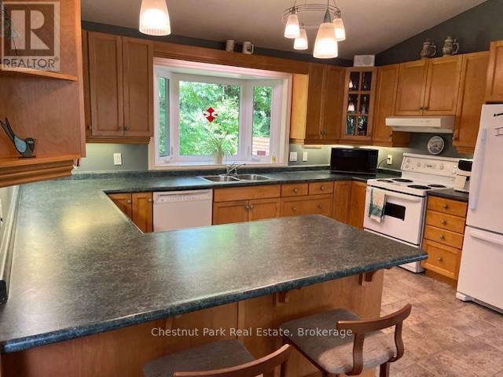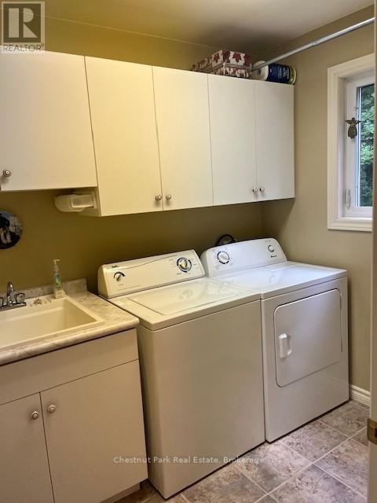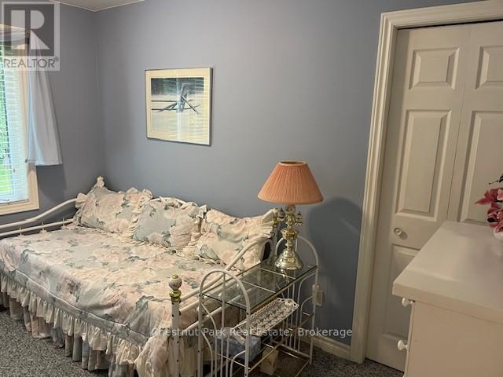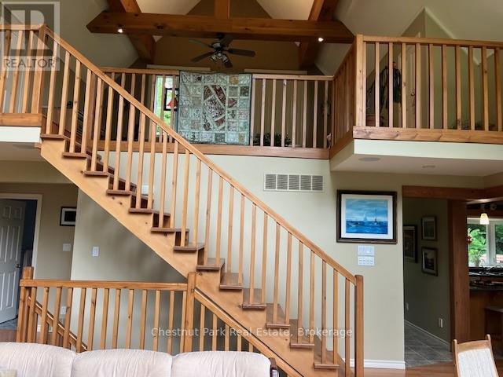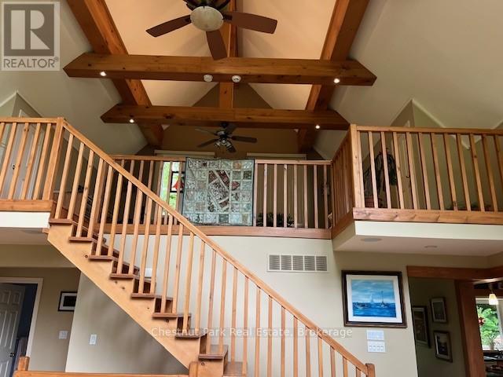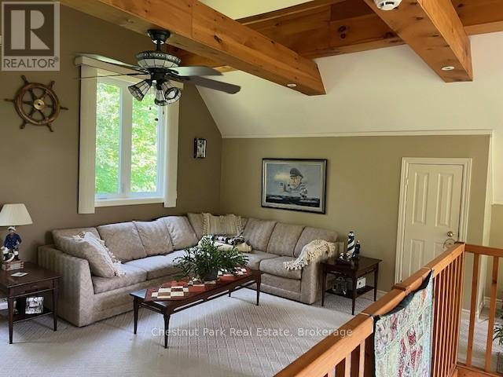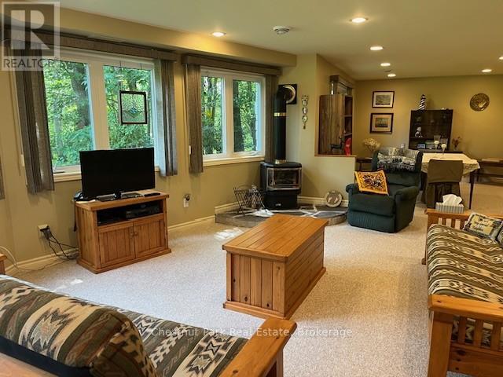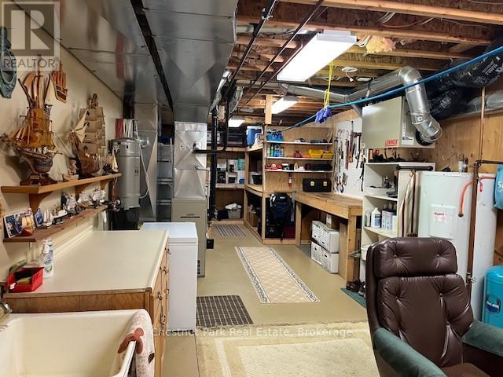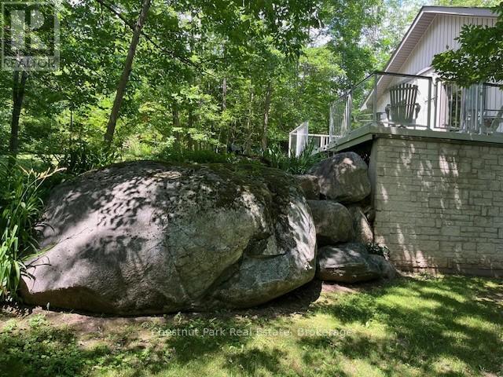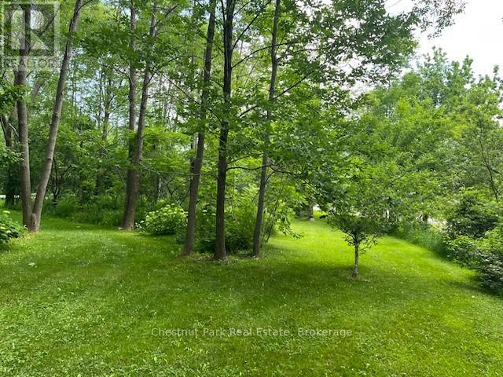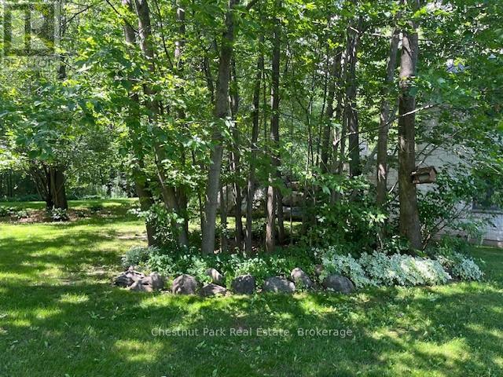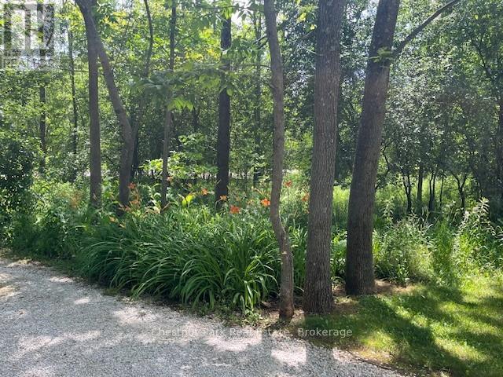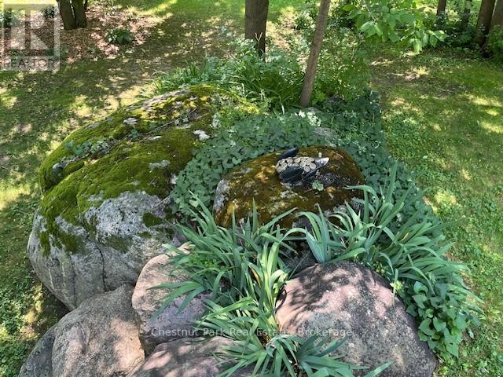LOADING
$999,500
STEPS TO THE BAY AND PUBLIC BEACH! One-owner home, custom-built in 2004, and set on 1.93 treed and manicured acres. Features include a great room with 24 foot vaulted ceiling, family room with fireplace, 4 season sunroom, oversized double garage and double-wide driveway. Master bedroom features 3 pce ensuite, walk-in closet and patio doors to large deck and hot tub. Fibre optic cable at lot line.The attention to every detail of form and function make this 2-4 bedroom home a pleasure for realtors to show - and a real prize for the lucky new owner! (id:13139)
Open House
This property has open houses!
12:00 pm
Ends at:3:00 pm
Property Details
| MLS® Number | X12308463 |
| Property Type | Single Family |
| Community Name | Meaford |
| AmenitiesNearBy | Beach, Golf Nearby, Hospital, Marina, Ski Area |
| CommunityFeatures | School Bus |
| Easement | Environment Protected, None |
| Features | Wooded Area, Irregular Lot Size, Sloping, Dry, Carpet Free |
| ParkingSpaceTotal | 6 |
| Structure | Deck, Patio(s) |
| ViewType | Mountain View, View Of Water |
Building
| BathroomTotal | 3 |
| BedroomsAboveGround | 3 |
| BedroomsTotal | 3 |
| Amenities | Fireplace(s), Separate Electricity Meters |
| Appliances | Hot Tub, Garage Door Opener Remote(s), Water Heater, Central Vacuum, Dishwasher, Dryer, Stove, Washer, Refrigerator |
| ConstructionStatus | Insulation Upgraded |
| ConstructionStyleAttachment | Detached |
| CoolingType | Central Air Conditioning, Air Exchanger |
| ExteriorFinish | Stone, Vinyl Siding |
| FireProtection | Alarm System, Monitored Alarm, Security Guard, Smoke Detectors |
| FireplacePresent | Yes |
| FoundationType | Poured Concrete |
| HeatingFuel | Propane |
| HeatingType | Forced Air |
| StoriesTotal | 2 |
| SizeInterior | 2000 - 2500 Sqft |
| Type | House |
| UtilityWater | Cistern |
Parking
| Attached Garage | |
| Garage |
Land
| AccessType | Year-round Access |
| Acreage | No |
| LandAmenities | Beach, Golf Nearby, Hospital, Marina, Ski Area |
| LandscapeFeatures | Landscaped |
| Sewer | Septic System |
| SizeDepth | 334 Ft ,1 In |
| SizeFrontage | 265 Ft ,3 In |
| SizeIrregular | 265.3 X 334.1 Ft ; 265.26ft(f) X 334.07ft(d) X 280.21ft(b) |
| SizeTotalText | 265.3 X 334.1 Ft ; 265.26ft(f) X 334.07ft(d) X 280.21ft(b)|1/2 - 1.99 Acres |
| ZoningDescription | Cr + Ep |
Rooms
| Level | Type | Length | Width | Dimensions |
|---|---|---|---|---|
| Second Level | Loft | 5.83 m | 3.65 m | 5.83 m x 3.65 m |
| Lower Level | Family Room | 6.4 m | 3.96 m | 6.4 m x 3.96 m |
| Lower Level | Games Room | 4.26 m | 3.5 m | 4.26 m x 3.5 m |
| Lower Level | Utility Room | 6.7 m | 3.35 m | 6.7 m x 3.35 m |
| Main Level | Primary Bedroom | 4.72 m | 4.42 m | 4.72 m x 4.42 m |
| Main Level | Bedroom | 3.6 m | 2.43 m | 3.6 m x 2.43 m |
| Main Level | Great Room | 6.85 m | 3.75 m | 6.85 m x 3.75 m |
| Main Level | Family Room | 4.46 m | 3.96 m | 4.46 m x 3.96 m |
| Main Level | Kitchen | 4.26 m | 3.2 m | 4.26 m x 3.2 m |
| Main Level | Laundry Room | 2.43 m | 1.82 m | 2.43 m x 1.82 m |
| Main Level | Sunroom | 7.23 m | 3.42 m | 7.23 m x 3.42 m |
Utilities
| Cable | Installed |
| Electricity | Installed |
| Wireless | Available |
| Electricity Connected | Connected |
| Telephone | Connected |
https://www.realtor.ca/real-estate/28655848/156-harbour-beach-drive-meaford-meaford
Interested?
Contact us for more information
No Favourites Found

The trademarks REALTOR®, REALTORS®, and the REALTOR® logo are controlled by The Canadian Real Estate Association (CREA) and identify real estate professionals who are members of CREA. The trademarks MLS®, Multiple Listing Service® and the associated logos are owned by The Canadian Real Estate Association (CREA) and identify the quality of services provided by real estate professionals who are members of CREA. The trademark DDF® is owned by The Canadian Real Estate Association (CREA) and identifies CREA's Data Distribution Facility (DDF®)
October 15 2025 02:17:37
Muskoka Haliburton Orillia – The Lakelands Association of REALTORS®
Chestnut Park Real Estate

