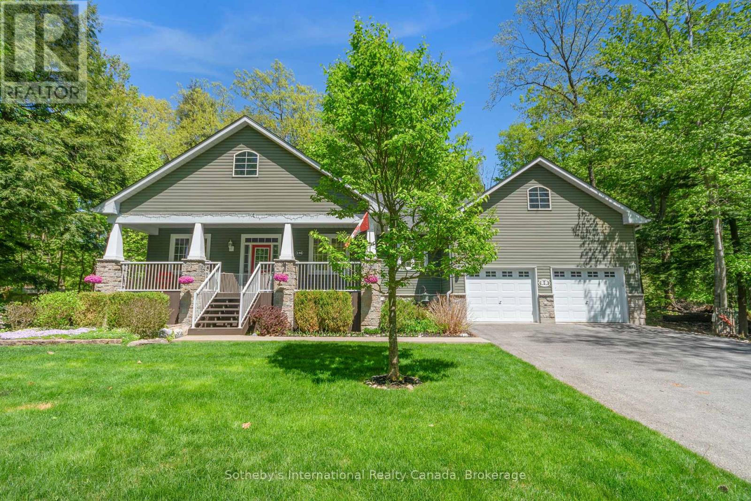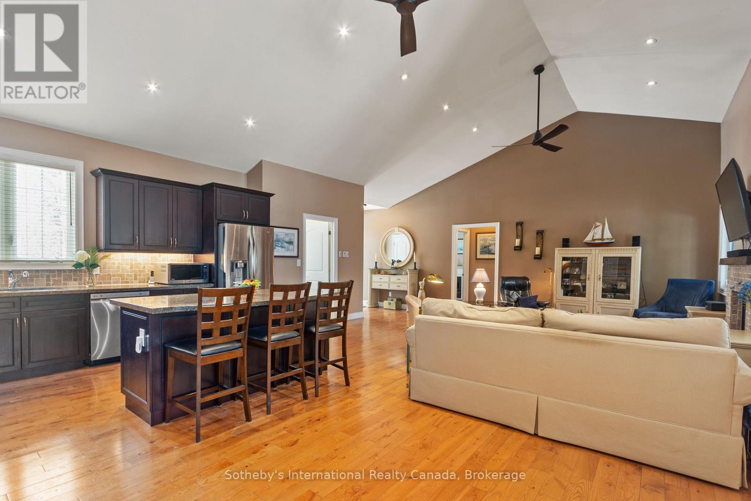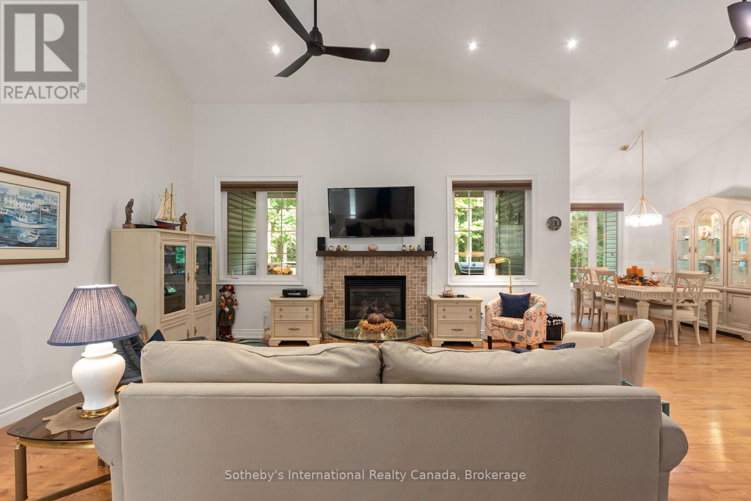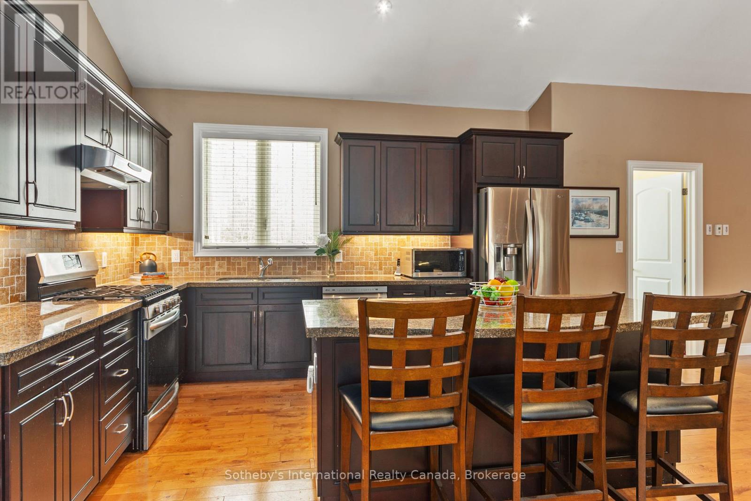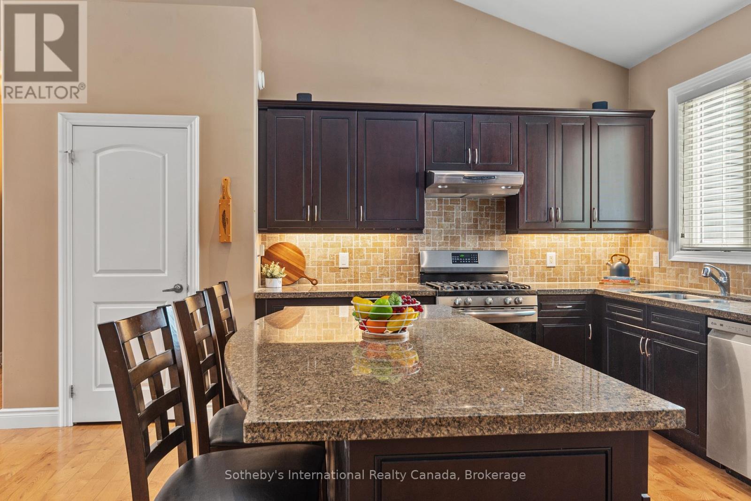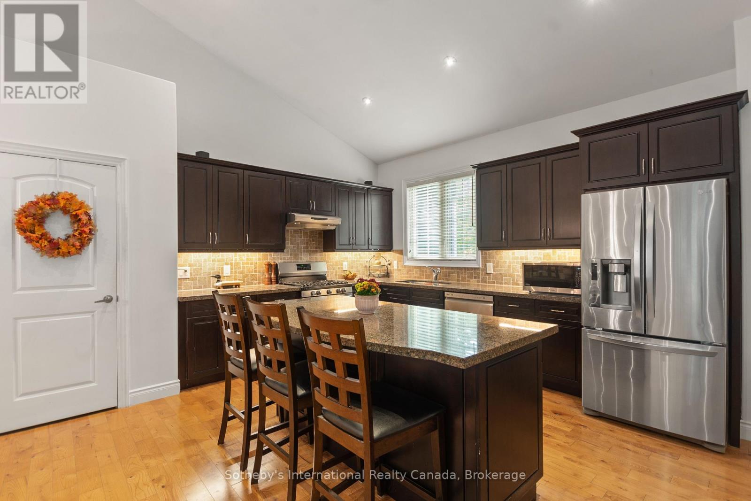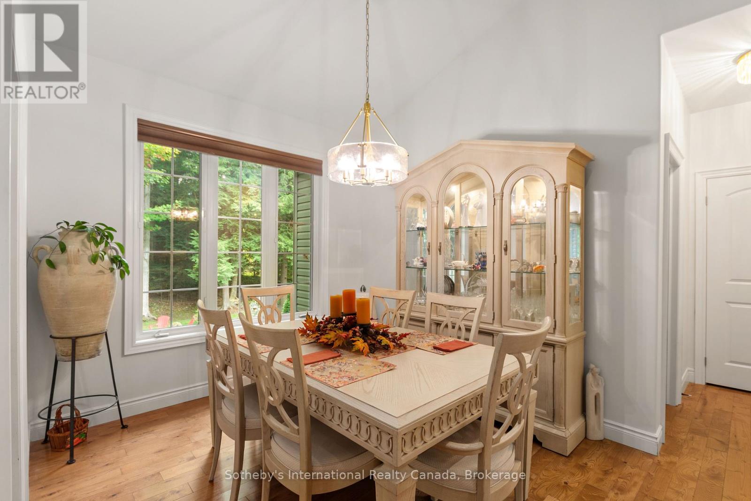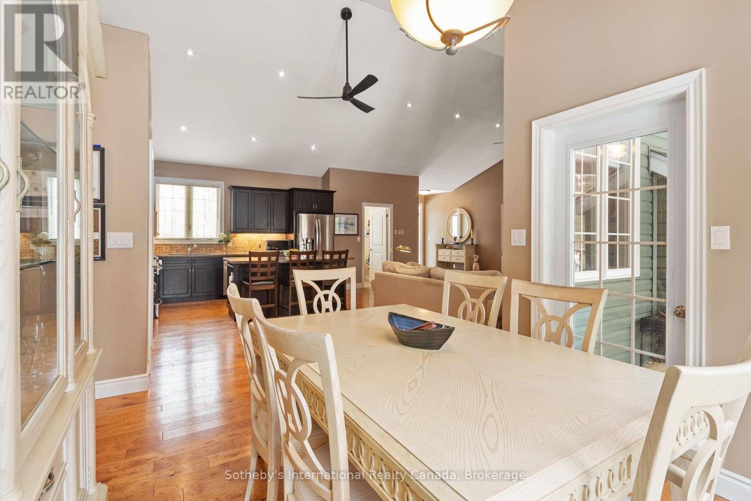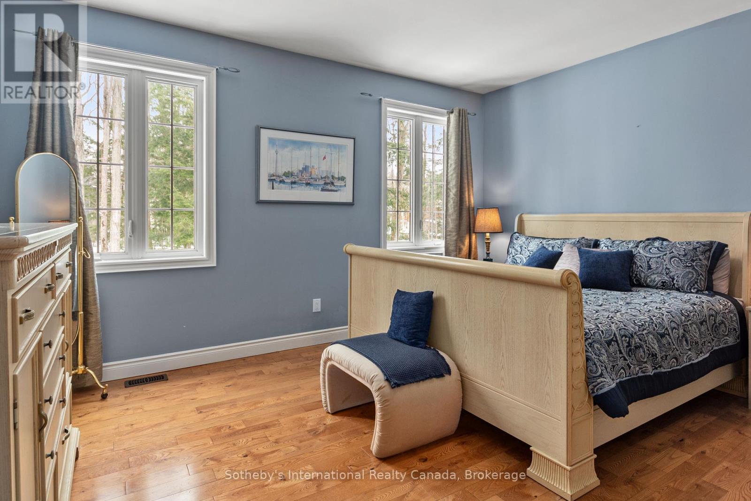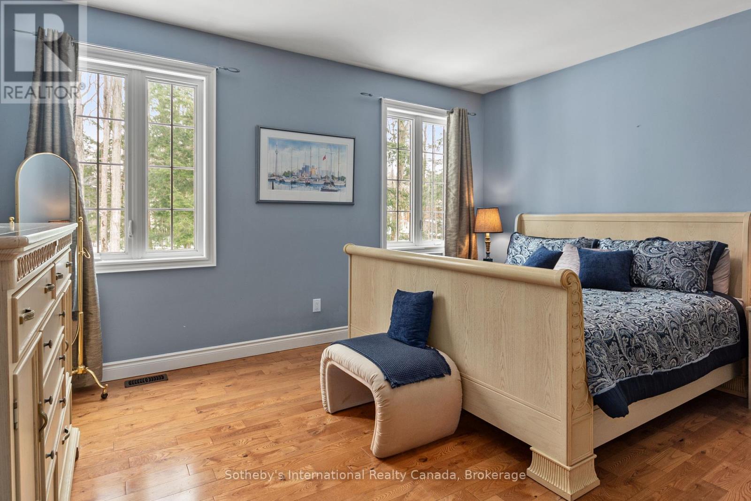LOADING
$1,075,000
New Countertops in two bathrooms upstairs, new light fixtures throughout! This beautiful raised bungalow is set on a large, landscaped lot just a 4 minute walk to the sandy shores of Georgian Bay. With 3+1 bedrooms and 2+1 bathrooms, its the perfect mix of space, function, and location. Inside, you'll find a bright, open main floor with vaulted ceilings, a spacious kitchen with plenty of storage and workspace, and a dining area that opens out to the back deck. The primary bedroom is generously sized and features a full ensuite, and there's main floor laundry for added convenience.The finished basement includes an additional bedroom, full bathroom, and a walkout to the backyard, offering flexible space for a rec room, guest suite, or home office. Additional storage and workspace can be found in the utility room, workshop or the large 2 car garage. Outside is where this property really shines. The yard is big, private, and beautifully landscaped, complete with a fire pit area and dog run, plenty of space to relax, entertain, or let the kids and pets roam. Located in a quiet, friendly neighbourhood just minutes from the water, and only 15 minutes to Penetanguishene and 20 minutes to Midland.This is a great opportunity to enjoy life by the bay with room to breathe both inside and out. (id:13139)
Property Details
| MLS® Number | S12073989 |
| Property Type | Single Family |
| Community Name | Rural Tiny |
| AmenitiesNearBy | Beach, Golf Nearby, Park |
| EquipmentType | Water Heater - Gas |
| Features | Wooded Area, Irregular Lot Size, Flat Site, Sump Pump |
| ParkingSpaceTotal | 8 |
| RentalEquipmentType | Water Heater - Gas |
| Structure | Deck, Patio(s), Shed |
Building
| BathroomTotal | 3 |
| BedroomsAboveGround | 3 |
| BedroomsBelowGround | 1 |
| BedroomsTotal | 4 |
| Age | 6 To 15 Years |
| Amenities | Fireplace(s) |
| Appliances | Garage Door Opener Remote(s), Dishwasher, Dryer, Range, Washer, Refrigerator |
| ArchitecturalStyle | Raised Bungalow |
| BasementDevelopment | Finished |
| BasementFeatures | Walk Out |
| BasementType | Full (finished) |
| ConstructionStyleAttachment | Detached |
| CoolingType | Central Air Conditioning |
| ExteriorFinish | Vinyl Siding, Stone |
| FireplacePresent | Yes |
| FireplaceTotal | 2 |
| FlooringType | Hardwood, Laminate, Tile, Concrete |
| FoundationType | Poured Concrete |
| HeatingFuel | Natural Gas |
| HeatingType | Forced Air |
| StoriesTotal | 1 |
| SizeInterior | 1500 - 2000 Sqft |
| Type | House |
| UtilityWater | Municipal Water |
Parking
| Attached Garage | |
| Garage |
Land
| Acreage | No |
| LandAmenities | Beach, Golf Nearby, Park |
| LandscapeFeatures | Landscaped |
| Sewer | Septic System |
| SizeDepth | 140 Ft |
| SizeFrontage | 115 Ft |
| SizeIrregular | 115 X 140 Ft |
| SizeTotalText | 115 X 140 Ft |
| ZoningDescription | Sr |
Rooms
| Level | Type | Length | Width | Dimensions |
|---|---|---|---|---|
| Lower Level | Bedroom 4 | 6.35 m | 2.97 m | 6.35 m x 2.97 m |
| Lower Level | Bathroom | 3.35 m | 2.31 m | 3.35 m x 2.31 m |
| Lower Level | Utility Room | 3.96 m | 3.1 m | 3.96 m x 3.1 m |
| Lower Level | Other | 8.99 m | 3.94 m | 8.99 m x 3.94 m |
| Lower Level | Recreational, Games Room | 10.36 m | 3.6 m | 10.36 m x 3.6 m |
| Main Level | Living Room | 5.94 m | 4.47 m | 5.94 m x 4.47 m |
| Main Level | Kitchen | 4.14 m | 3.17 m | 4.14 m x 3.17 m |
| Main Level | Dining Room | 3 m | 2.9 m | 3 m x 2.9 m |
| Main Level | Primary Bedroom | 6.1 m | 4.22 m | 6.1 m x 4.22 m |
| Main Level | Bathroom | 3.43 m | 2.29 m | 3.43 m x 2.29 m |
| Main Level | Bedroom 2 | 3.58 m | 3.15 m | 3.58 m x 3.15 m |
| Main Level | Bedroom 3 | 3.58 m | 3.15 m | 3.58 m x 3.15 m |
| Main Level | Bathroom | 2.49 m | 2.29 m | 2.49 m x 2.29 m |
| Main Level | Laundry Room | 2.92 m | 1.42 m | 2.92 m x 1.42 m |
Utilities
| Cable | Available |
| Electricity | Installed |
https://www.realtor.ca/real-estate/28147833/156-moreau-parkway-tiny-rural-tiny
Interested?
Contact us for more information
No Favourites Found

The trademarks REALTOR®, REALTORS®, and the REALTOR® logo are controlled by The Canadian Real Estate Association (CREA) and identify real estate professionals who are members of CREA. The trademarks MLS®, Multiple Listing Service® and the associated logos are owned by The Canadian Real Estate Association (CREA) and identify the quality of services provided by real estate professionals who are members of CREA. The trademark DDF® is owned by The Canadian Real Estate Association (CREA) and identifies CREA's Data Distribution Facility (DDF®)
August 01 2025 04:48:44
Muskoka Haliburton Orillia – The Lakelands Association of REALTORS®
Sotheby's International Realty Canada

