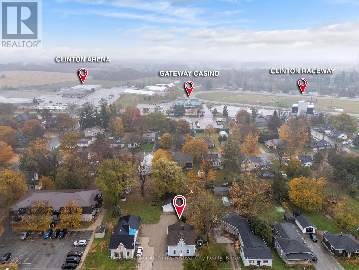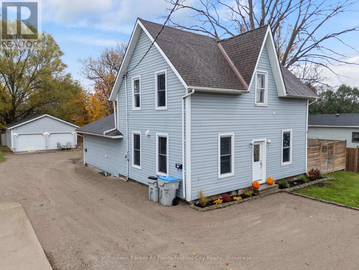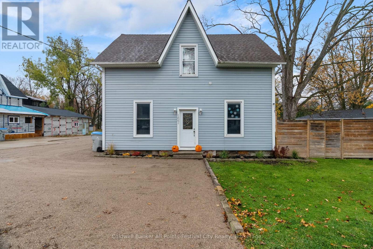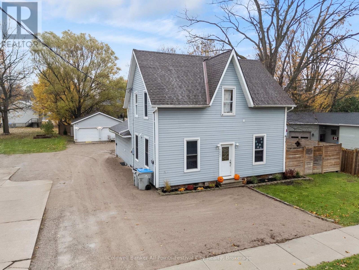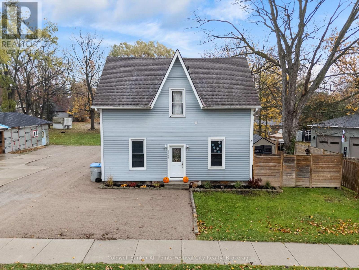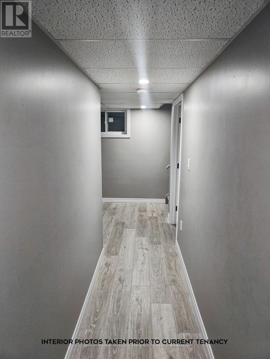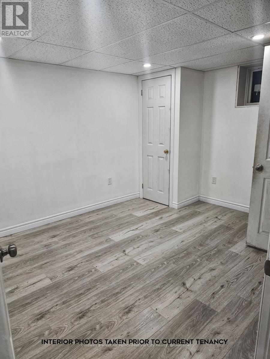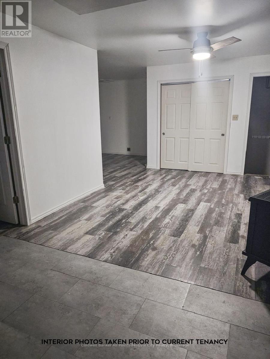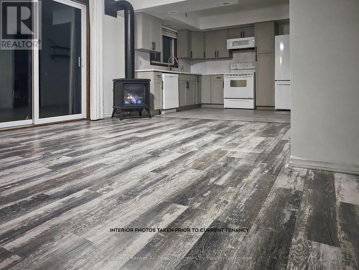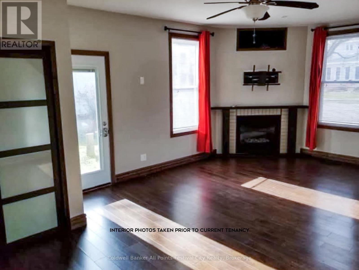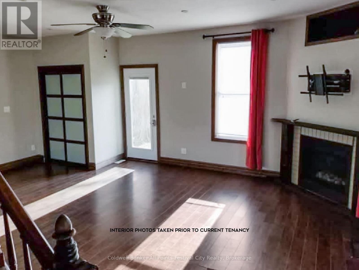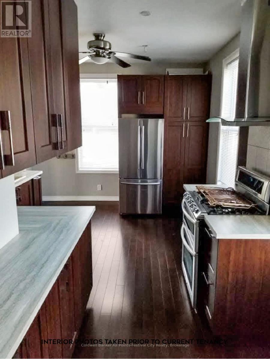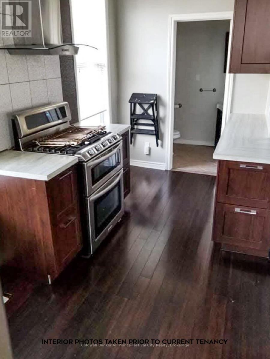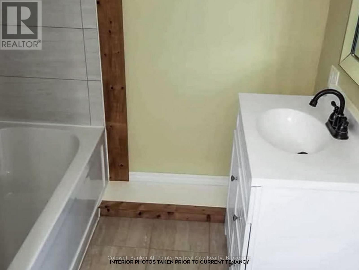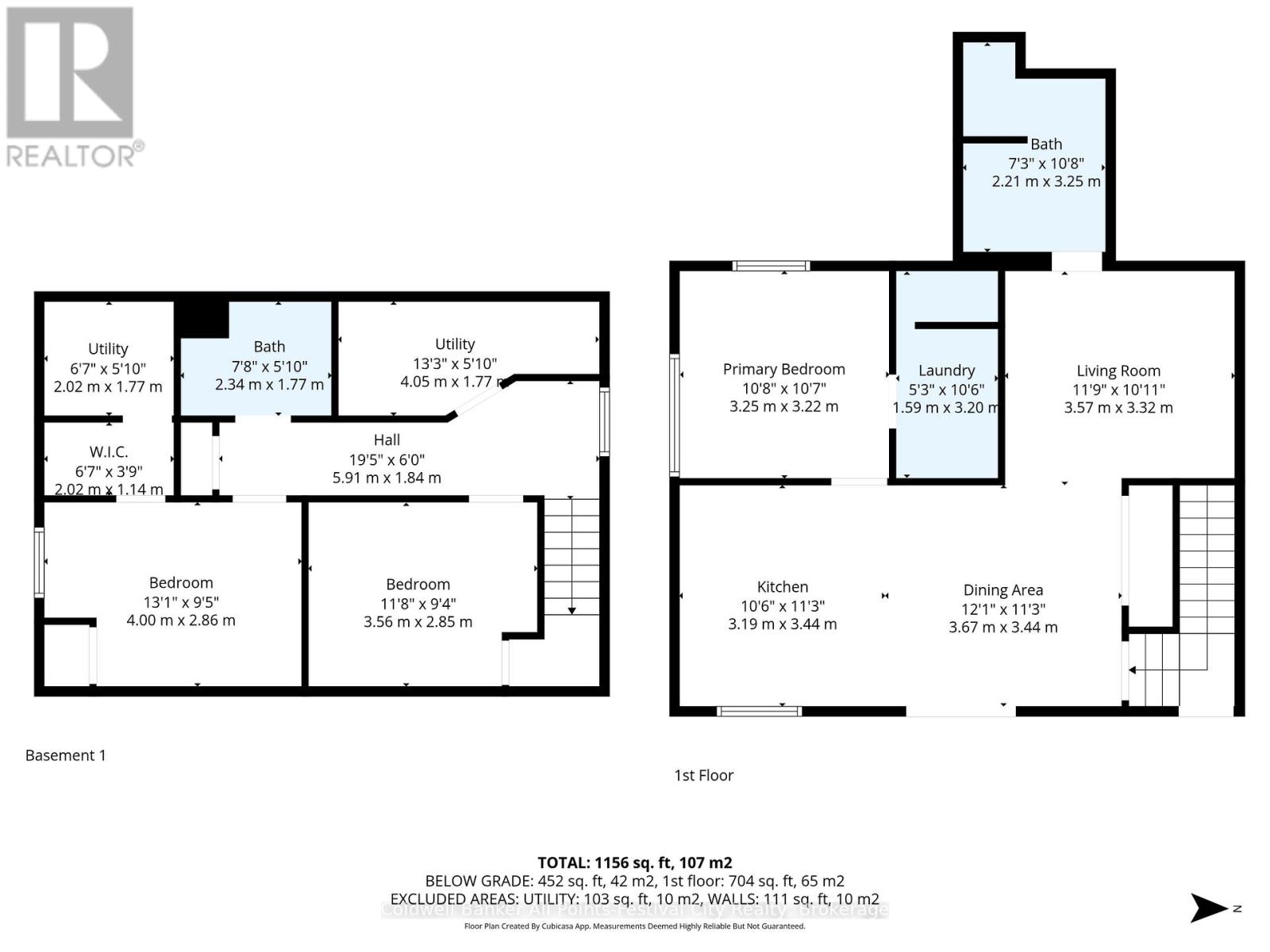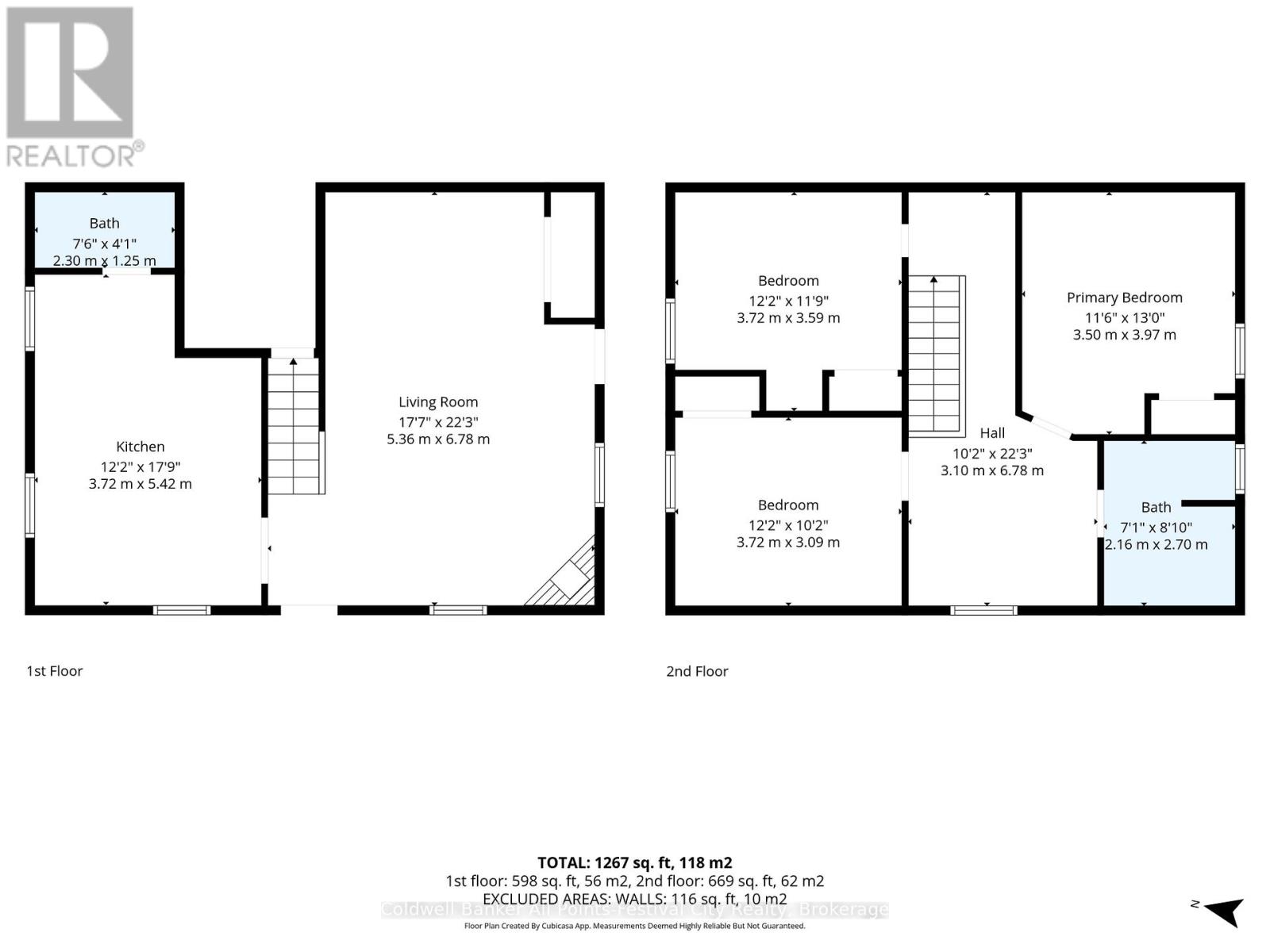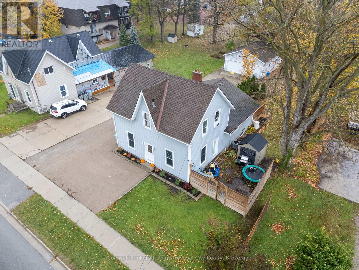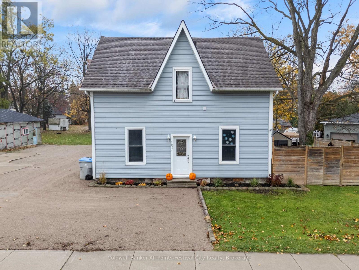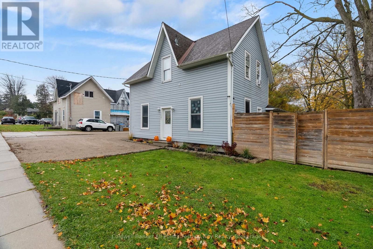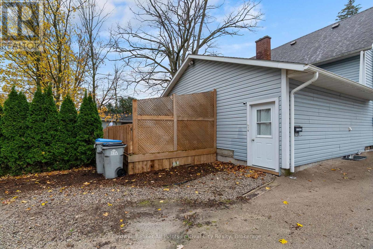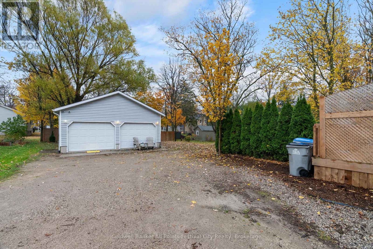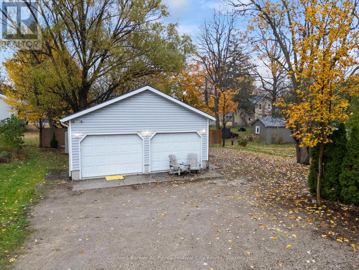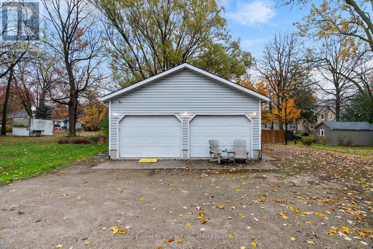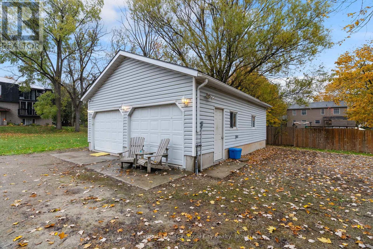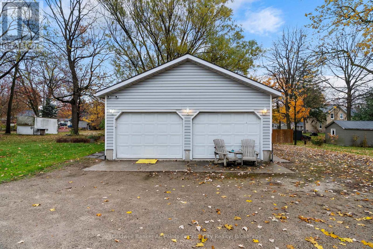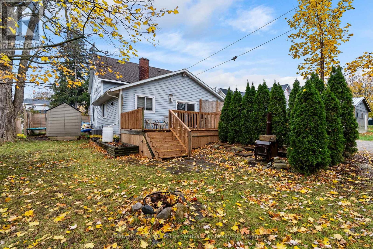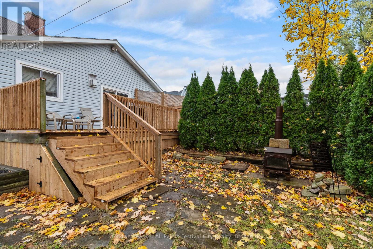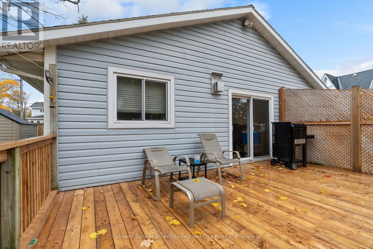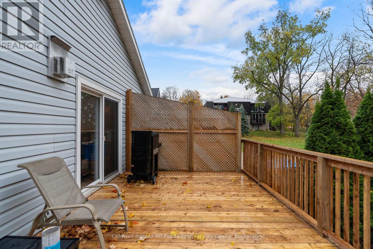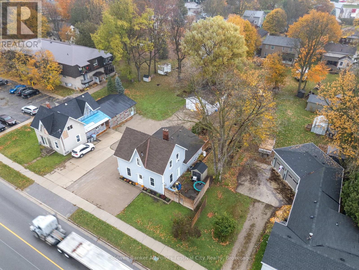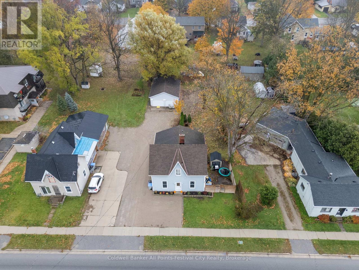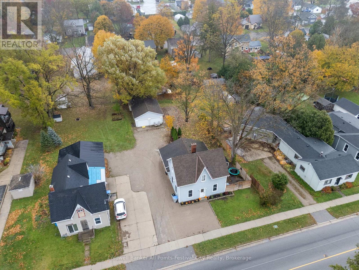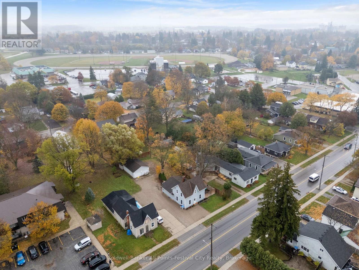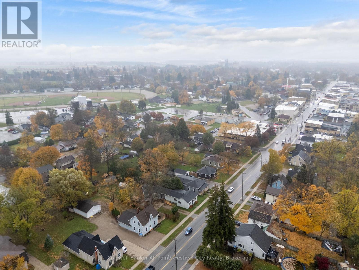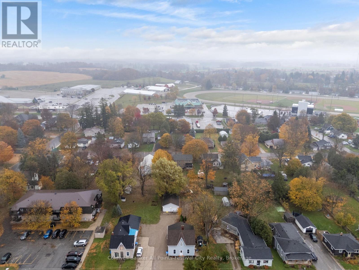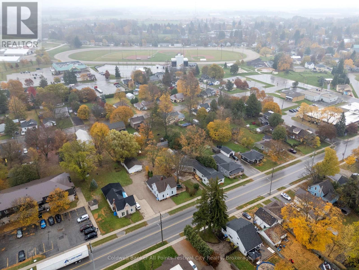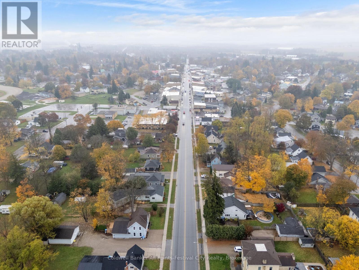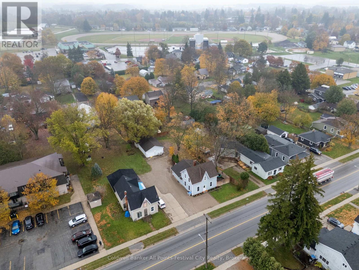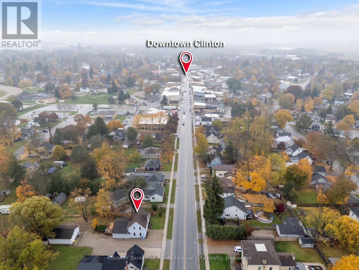LOADING
$579,900
157 Albert Street, Clinton. Fantastic Duplex with Heated Garage & Strong Income Potential! Discover a solid investment opportunity in the heart of Clinton! This income-producing property generates over $5,400 per month in gross rent across both units and the detached garage. This well-maintained duplex sits on a generous 66' x 165' lot and includes a 24' x 30' detached garage that's insulated, heated, and currently rented for additional income. The front unit features 3 bedrooms and 1.5 baths, an updated kitchen, a cozy gas fireplace, and patio doors that lead to a private side yard - perfect for outdoor enjoyment. A new roof (2025) adds peace of mind and value. The rear unit offers 3 bedrooms and 2 full baths, a bright open-concept kitchen, dining, and living area, and patio doors to a large new deck - ideal for entertaining or relaxing. Both units are self-contained with in-suite laundry, ample parking, and numerous updates throughout. With both units and the detached garage currently rented, this property delivers strong income and long-term potential in a sought-after small-town setting close to all amenities. Whether you're an investor expanding your portfolio or seeking a live-in-one, rent-the-other setup, 157 Albert Street is a smart move in today's market. (id:13139)
Property Details
| MLS® Number | X12522804 |
| Property Type | Multi-family |
| Community Name | Clinton |
| AmenitiesNearBy | Hospital, Place Of Worship, Schools |
| CommunityFeatures | Community Centre |
| ParkingSpaceTotal | 8 |
| Structure | Deck |
Building
| BathroomTotal | 4 |
| BedroomsAboveGround | 6 |
| BedroomsTotal | 6 |
| Age | 100+ Years |
| Amenities | Fireplace(s) |
| Appliances | Water Heater, Water Meter, Water Softener, All |
| BasementDevelopment | Finished |
| BasementType | N/a (finished) |
| CoolingType | Central Air Conditioning |
| ExteriorFinish | Vinyl Siding |
| FireplacePresent | Yes |
| FireplaceTotal | 2 |
| FoundationType | Block, Stone |
| HalfBathTotal | 1 |
| HeatingFuel | Natural Gas |
| HeatingType | Forced Air |
| StoriesTotal | 2 |
| SizeInterior | 2000 - 2500 Sqft |
| Type | Duplex |
| UtilityWater | Municipal Water |
Parking
| Detached Garage | |
| Garage |
Land
| Acreage | No |
| LandAmenities | Hospital, Place Of Worship, Schools |
| Sewer | Sanitary Sewer |
| SizeDepth | 165 Ft |
| SizeFrontage | 66 Ft |
| SizeIrregular | 66 X 165 Ft |
| SizeTotalText | 66 X 165 Ft |
| ZoningDescription | R1 |
Rooms
| Level | Type | Length | Width | Dimensions |
|---|---|---|---|---|
| Second Level | Kitchen | 3.41 m | 2.4 m | 3.41 m x 2.4 m |
| Second Level | Dining Room | 4.17 m | 3.35 m | 4.17 m x 3.35 m |
| Second Level | Living Room | 3.32 m | 3.81 m | 3.32 m x 3.81 m |
| Second Level | Bedroom 3 | 2.95 m | 3.35 m | 2.95 m x 3.35 m |
| Second Level | Laundry Room | 1.58 m | 2.49 m | 1.58 m x 2.49 m |
| Basement | Bedroom | 3.01 m | 3.38 m | 3.01 m x 3.38 m |
| Basement | Bedroom 2 | 3.01 m | 3.71 m | 3.01 m x 3.71 m |
| Main Level | Living Room | 6.27 m | 5.18 m | 6.27 m x 5.18 m |
| Main Level | Kitchen | 3.74 m | 3.44 m | 3.74 m x 3.44 m |
| Main Level | Bedroom | 4.08 m | 3.47 m | 4.08 m x 3.47 m |
| Main Level | Bedroom 2 | 3.47 m | 3.71 m | 3.47 m x 3.71 m |
| Main Level | Bedroom 3 | 3.35 m | 2.86 m | 3.35 m x 2.86 m |
| Main Level | Laundry Room | 3.14 m | 2.65 m | 3.14 m x 2.65 m |
https://www.realtor.ca/real-estate/29081427/157-albert-street-central-huron-clinton-clinton
Interested?
Contact us for more information
No Favourites Found

The trademarks REALTOR®, REALTORS®, and the REALTOR® logo are controlled by The Canadian Real Estate Association (CREA) and identify real estate professionals who are members of CREA. The trademarks MLS®, Multiple Listing Service® and the associated logos are owned by The Canadian Real Estate Association (CREA) and identify the quality of services provided by real estate professionals who are members of CREA. The trademark DDF® is owned by The Canadian Real Estate Association (CREA) and identifies CREA's Data Distribution Facility (DDF®)
January 12 2026 02:51:16
Muskoka Haliburton Orillia – The Lakelands Association of REALTORS®
Coldwell Banker All Points-Festival City Realty


