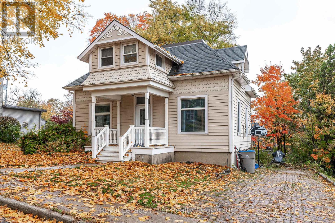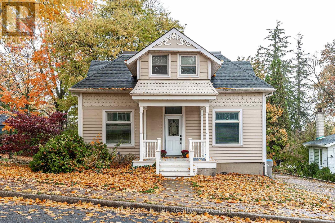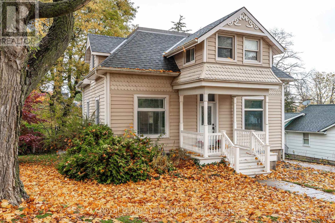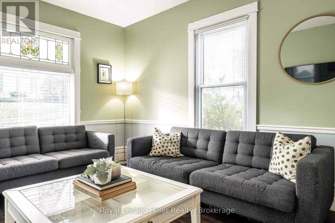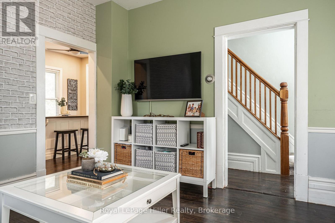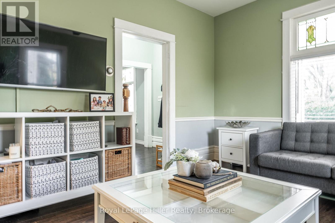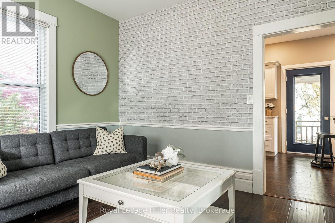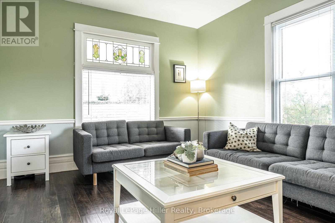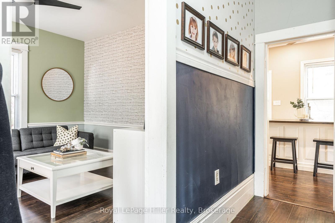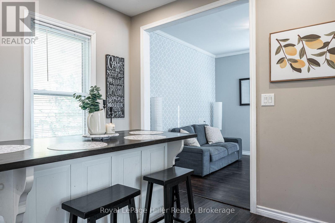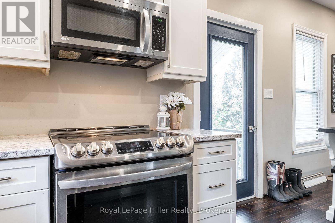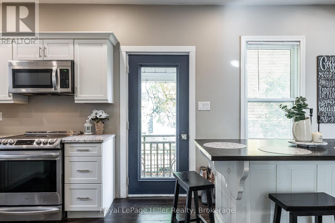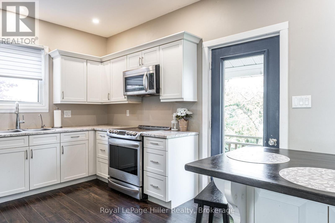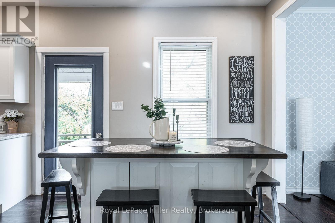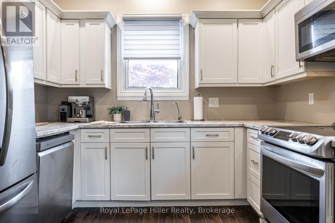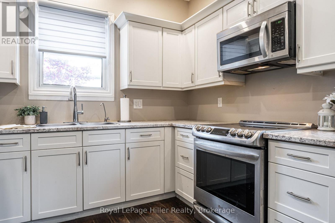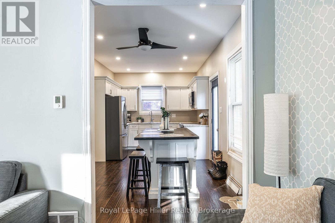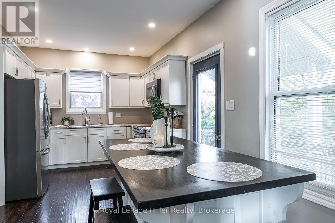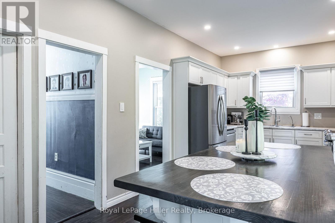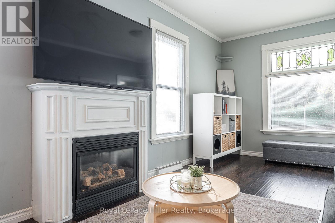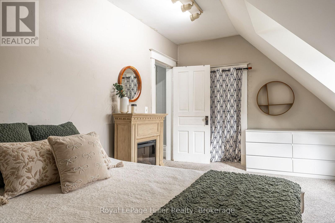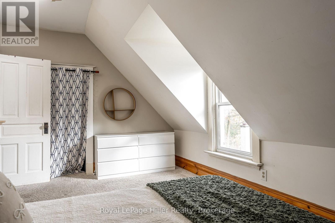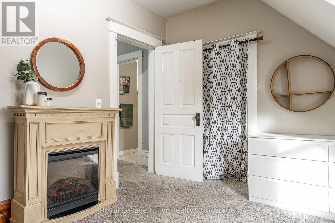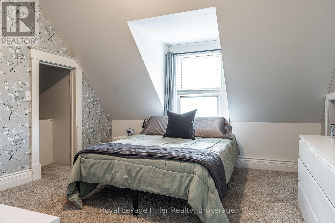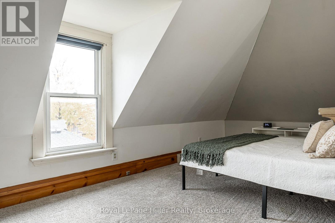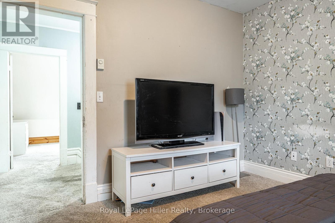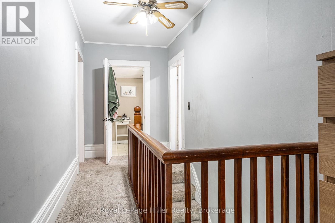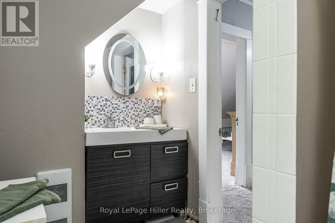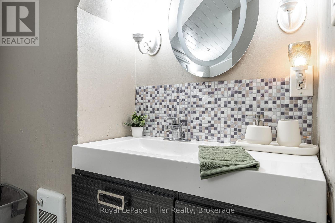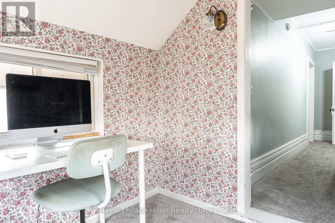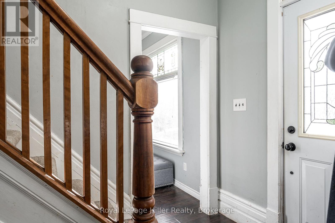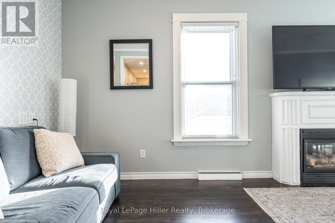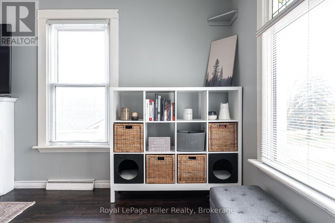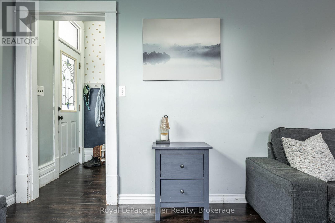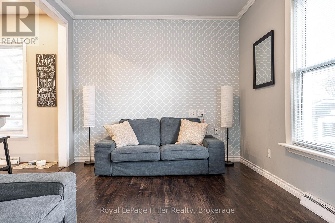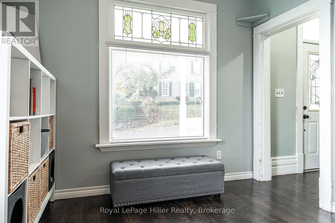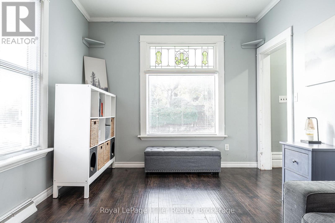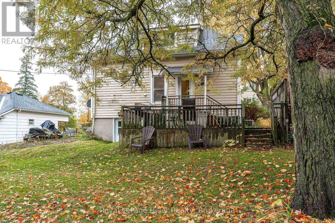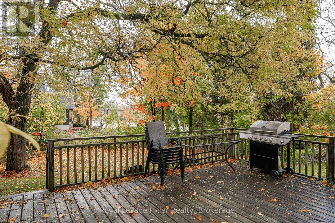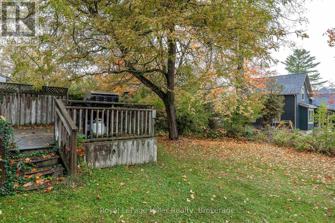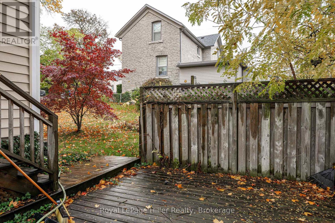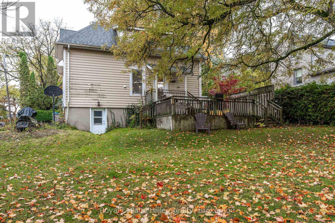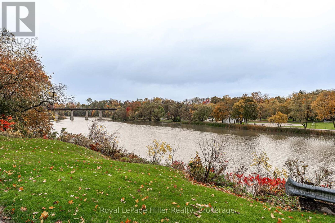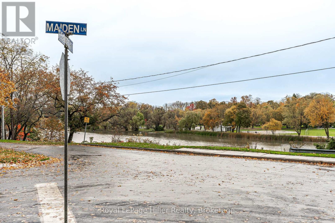LOADING
$534,900
Welcome home to this charming 1.5-storey gem in St. Marys' sought-after west end! Featuring two spacious bedrooms upstairs plus a versatile bonus room ready for your personal touch. The main floor offers a bright living and dining area, and a stylish updated kitchen with stainless steel appliances. Step out onto the back deck and soak in the beautiful views of the Thames River. All this, just a short walk to downtown, the Flats, and the hospital. Don't wait - call today to book a private showing! (id:13139)
Property Details
| MLS® Number | X12484687 |
| Property Type | Single Family |
| Community Name | St. Marys |
| EquipmentType | Water Heater |
| Features | Sump Pump |
| ParkingSpaceTotal | 2 |
| RentalEquipmentType | Water Heater |
Building
| BathroomTotal | 1 |
| BedroomsAboveGround | 2 |
| BedroomsTotal | 2 |
| Age | 100+ Years |
| Appliances | Dishwasher, Dryer, Stove, Washer, Refrigerator |
| BasementDevelopment | Unfinished |
| BasementType | N/a (unfinished) |
| ConstructionStyleAttachment | Detached |
| CoolingType | Central Air Conditioning |
| ExteriorFinish | Vinyl Siding |
| FoundationType | Block |
| HeatingFuel | Natural Gas |
| HeatingType | Forced Air |
| StoriesTotal | 2 |
| SizeInterior | 1100 - 1500 Sqft |
| Type | House |
| UtilityWater | Municipal Water |
Parking
| No Garage |
Land
| Acreage | No |
| Sewer | Sanitary Sewer |
| SizeDepth | 118 Ft ,9 In |
| SizeFrontage | 62 Ft ,6 In |
| SizeIrregular | 62.5 X 118.8 Ft |
| SizeTotalText | 62.5 X 118.8 Ft |
Rooms
| Level | Type | Length | Width | Dimensions |
|---|---|---|---|---|
| Second Level | Bathroom | 3.44 m | 1.62 m | 3.44 m x 1.62 m |
| Second Level | Bedroom 2 | 3.75 m | 3.54 m | 3.75 m x 3.54 m |
| Second Level | Office | 2.65 m | 2.16 m | 2.65 m x 2.16 m |
| Second Level | Primary Bedroom | 3.08 m | 5.3 m | 3.08 m x 5.3 m |
| Second Level | Other | 2.9 m | 1.6 m | 2.9 m x 1.6 m |
| Second Level | Other | 2.24 m | 1.6 m | 2.24 m x 1.6 m |
| Main Level | Kitchen | 5.64 m | 2.99 m | 5.64 m x 2.99 m |
| Main Level | Dining Room | 3.72 m | 3.93 m | 3.72 m x 3.93 m |
| Main Level | Living Room | 3.05 m | 7.1 m | 3.05 m x 7.1 m |
https://www.realtor.ca/real-estate/29037676/157-maiden-lane-st-marys-st-marys
Interested?
Contact us for more information
No Favourites Found

The trademarks REALTOR®, REALTORS®, and the REALTOR® logo are controlled by The Canadian Real Estate Association (CREA) and identify real estate professionals who are members of CREA. The trademarks MLS®, Multiple Listing Service® and the associated logos are owned by The Canadian Real Estate Association (CREA) and identify the quality of services provided by real estate professionals who are members of CREA. The trademark DDF® is owned by The Canadian Real Estate Association (CREA) and identifies CREA's Data Distribution Facility (DDF®)
November 03 2025 05:52:18
Muskoka Haliburton Orillia – The Lakelands Association of REALTORS®
Royal LePage Hiller Realty

