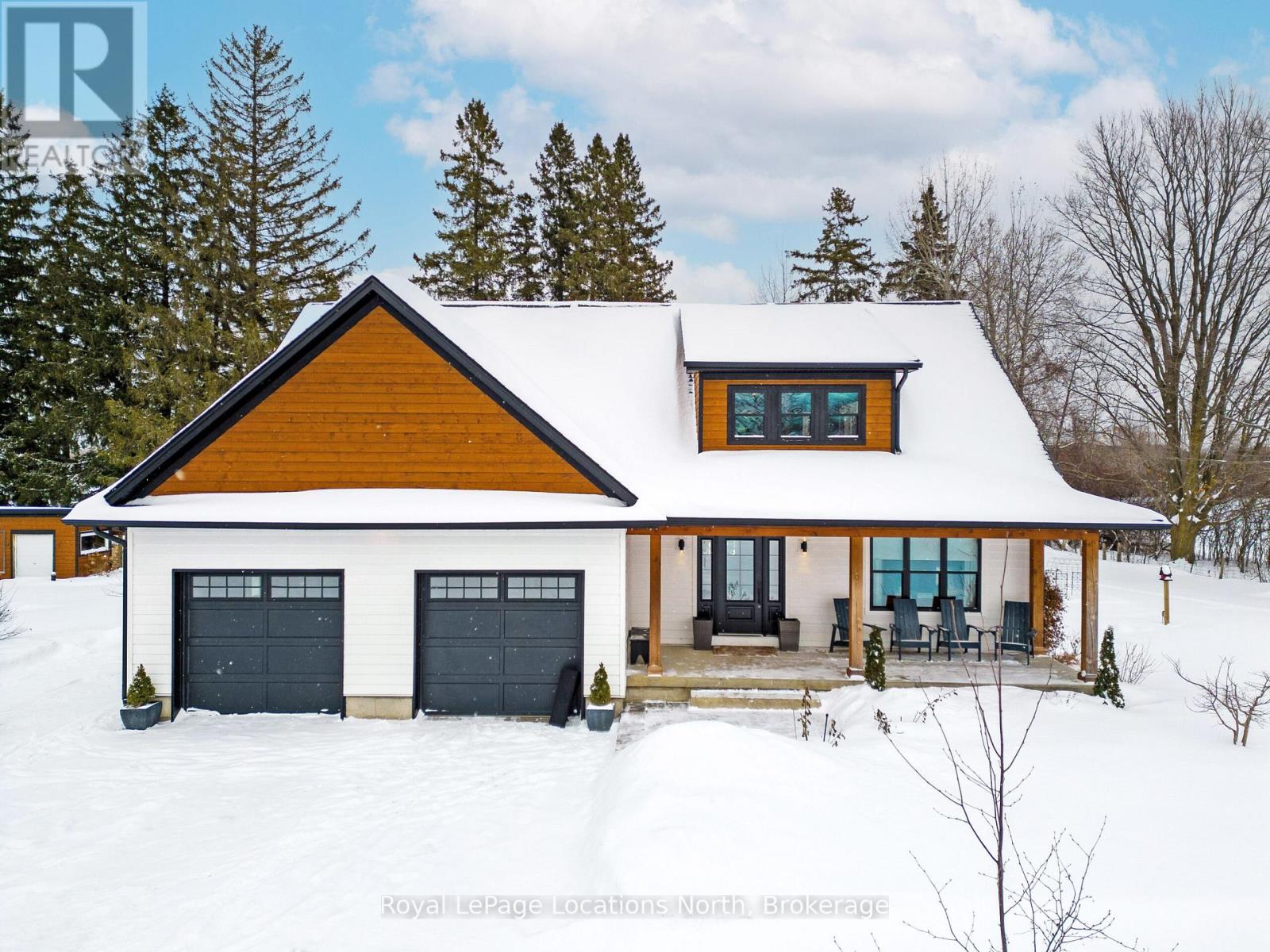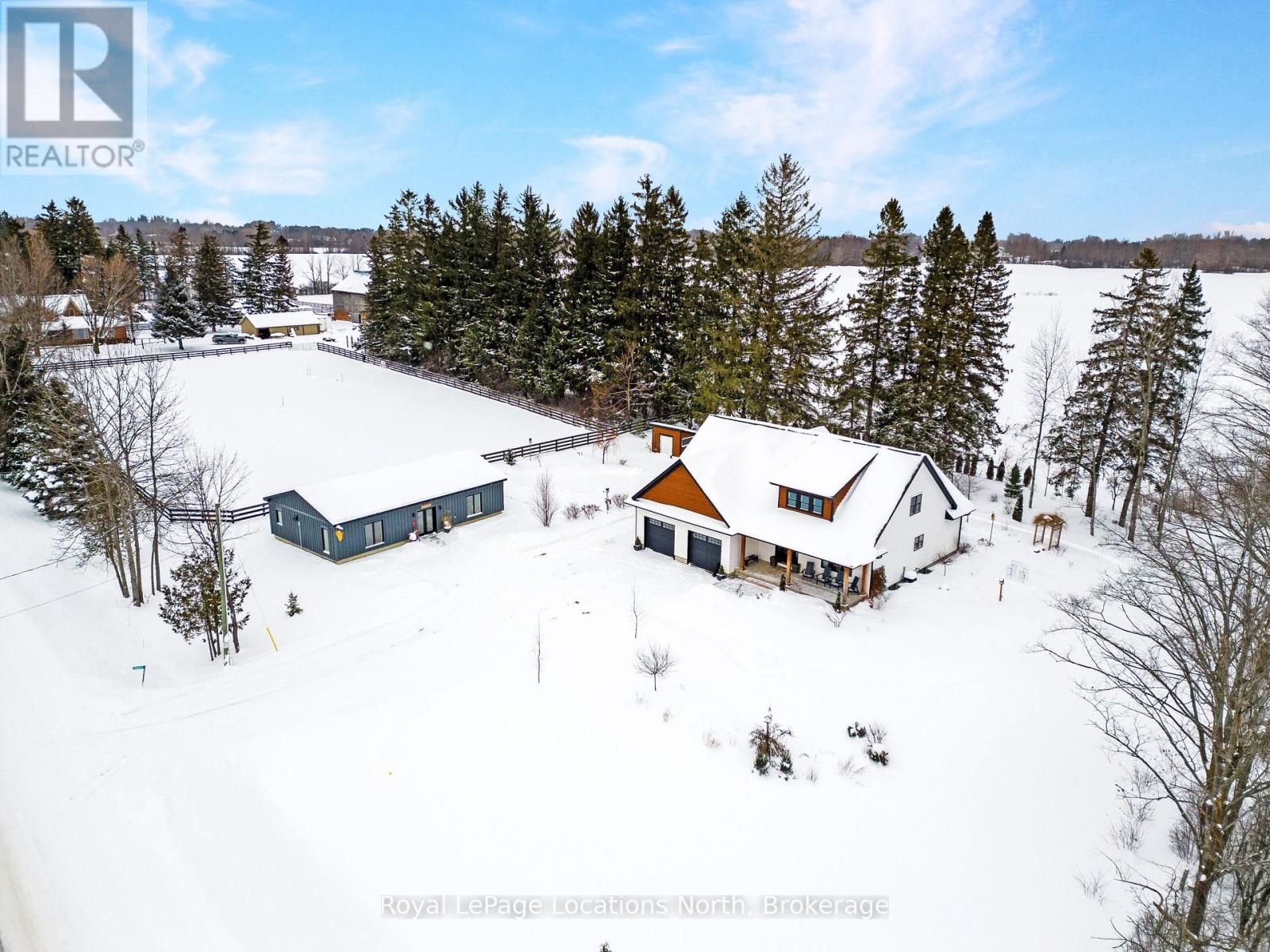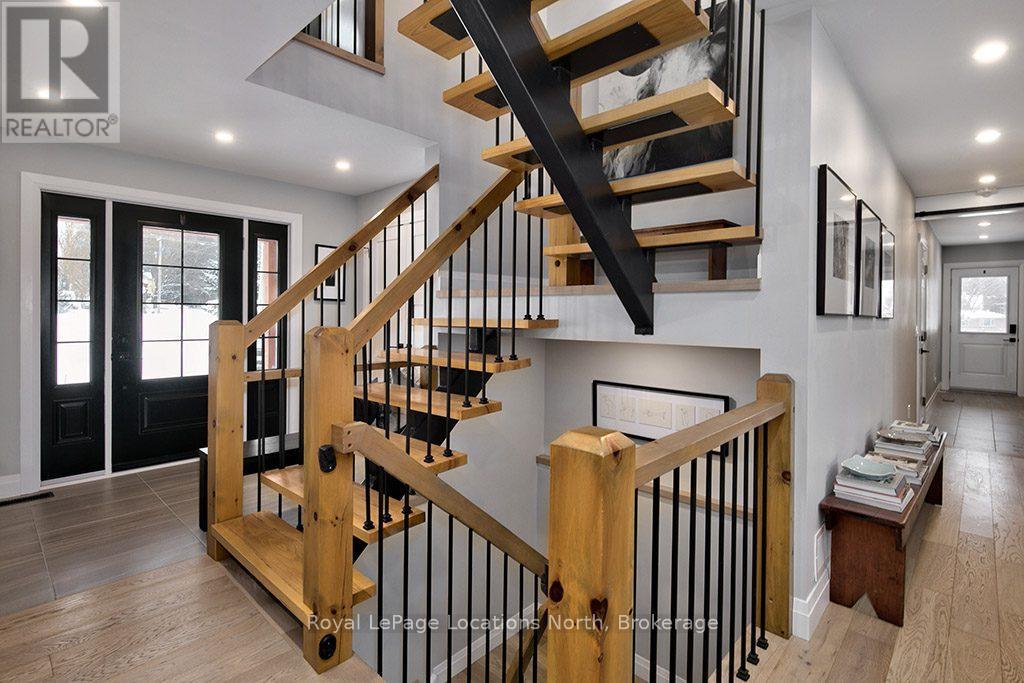LOADING
$1,349,000
Nestled on a beautifully landscaped 1 acre lot surrounded by mature trees, this 2700sqft modern farmhouse is just a short drive to downtown Meaford, offering the perfect blend of rural tranquility and convenient access to amenities. A newly built(2022/23) 1200sqft detached shop, complete with heat and electricity, is ideal for a variety of uses and is currently set up as a ceramics workshop.Step inside and be captivated by the open-concept main floor, where vaulted ceilings and big windows flood the great room with natural light. A floor to ceiling stone-surround gas fireplace, complete with custom built-ins, serves as the centrepiece of this inviting space. The chefs kitchen features a massive island with quartz countertops and opens to a dining space with access to the back deck.The main floor primary suite is a luxurious retreat, showcasing cathedral shiplap ceilings, a walk-in closet, and a spa-like ensuite with a glass shower, soaker tub, and 2 vanities. Completing the main level are a spacious den, a mudroom/laundry area with outdoor access, a powder room and direct entry to the double garage.A striking solid wood and steel open-tread staircase leads to the second level, which offers two guest bedrooms, a full bath, and a dedicated office or reading nook. The unfinished basement, with its 8ft ceilings, provides endless potential for additional living space.Outside, the property is a true oasis. Enjoy beautifully landscaped gardens, walkways, perennial blooms, and a covered deck perfect for relaxing or entertaining.Located just 5 minutes from downtown Meaford (or an 11-minute bike ride in the summer), 15 minutes from Thornbury, and 25 minutes from the areas premier ski clubs, this home offers year-round enjoyment and convenience.Dont miss the opportunity to own this spectacular propertyschedule your private tour today! (id:13139)
Property Details
| MLS® Number | X12019277 |
| Property Type | Single Family |
| Community Name | Meaford |
| AmenitiesNearBy | Schools, Hospital, Ski Area |
| Easement | Unknown |
| Features | Wooded Area, Lighting, Sump Pump |
| ParkingSpaceTotal | 8 |
| Structure | Deck, Shed, Workshop |
Building
| BathroomTotal | 3 |
| BedroomsAboveGround | 3 |
| BedroomsTotal | 3 |
| Age | 6 To 15 Years |
| Amenities | Fireplace(s) |
| Appliances | Dishwasher, Dryer, Stove, Washer, Refrigerator |
| BasementDevelopment | Unfinished |
| BasementType | Full (unfinished) |
| ConstructionStyleAttachment | Detached |
| CoolingType | Central Air Conditioning |
| ExteriorFinish | Wood |
| FireplacePresent | Yes |
| FoundationType | Insulated Concrete Forms |
| HalfBathTotal | 1 |
| HeatingFuel | Natural Gas |
| HeatingType | Forced Air |
| StoriesTotal | 2 |
| SizeInterior | 2500 - 3000 Sqft |
| Type | House |
Parking
| Attached Garage | |
| Garage |
Land
| Acreage | No |
| LandAmenities | Schools, Hospital, Ski Area |
| LandscapeFeatures | Landscaped |
| Sewer | Septic System |
| SizeDepth | 219 Ft |
| SizeFrontage | 199 Ft |
| SizeIrregular | 199 X 219 Ft |
| SizeTotalText | 199 X 219 Ft|1/2 - 1.99 Acres |
| SurfaceWater | Lake/pond |
Rooms
| Level | Type | Length | Width | Dimensions |
|---|---|---|---|---|
| Second Level | Other | 3.35 m | 2.06 m | 3.35 m x 2.06 m |
| Second Level | Bathroom | Measurements not available | ||
| Second Level | Bedroom 2 | 4.63 m | 3.75 m | 4.63 m x 3.75 m |
| Second Level | Bedroom 3 | 4.13 m | 4.11 m | 4.13 m x 4.11 m |
| Main Level | Great Room | 5.53 m | 5.32 m | 5.53 m x 5.32 m |
| Main Level | Kitchen | 4.05 m | 4.54 m | 4.05 m x 4.54 m |
| Main Level | Dining Room | 4.05 m | 3.2 m | 4.05 m x 3.2 m |
| Main Level | Bedroom | 5.88 m | 4.25 m | 5.88 m x 4.25 m |
| Main Level | Den | 3.92 m | 3.41 m | 3.92 m x 3.41 m |
| Main Level | Bathroom | Measurements not available | ||
| Main Level | Bathroom | Measurements not available |
Utilities
| Cable | Available |
| Natural Gas Available | Available |
| Telephone | Nearby |
https://www.realtor.ca/real-estate/28024555/158067-7th-line-meaford-meaford
Interested?
Contact us for more information
No Favourites Found

The trademarks REALTOR®, REALTORS®, and the REALTOR® logo are controlled by The Canadian Real Estate Association (CREA) and identify real estate professionals who are members of CREA. The trademarks MLS®, Multiple Listing Service® and the associated logos are owned by The Canadian Real Estate Association (CREA) and identify the quality of services provided by real estate professionals who are members of CREA. The trademark DDF® is owned by The Canadian Real Estate Association (CREA) and identifies CREA's Data Distribution Facility (DDF®)
April 02 2025 03:27:14
Muskoka Haliburton Orillia – The Lakelands Association of REALTORS®
Royal LePage Locations North


































