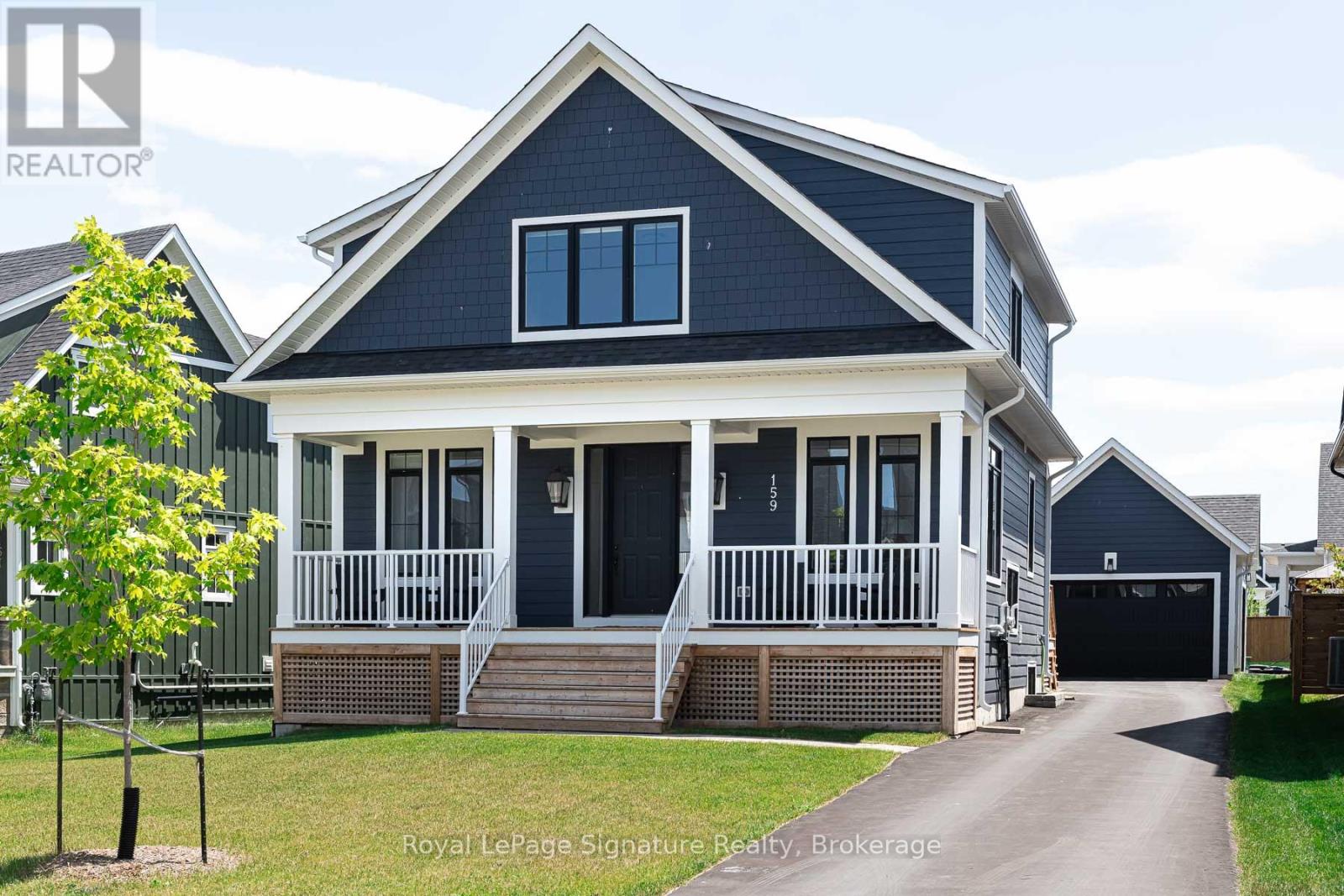LOADING
$32,000 Monthly
Embrace the winter season in style with this exquisite 5-bedroom home, perfectly situated in the sought-after Windfall Development. Available from December 1st to March 31st, this property is just steps away from the vibrant Blue Mountain Village, private ski clubs, and the charming Downtown Collingwood. Step inside to discover a bright, open-concept floor plan, plenty of natural light and showcasing high-end finishes throughout. Every detail has been thoughtfully designed, offering both luxury and comfort for the ultimate winter retreat. The home boasts numerous upgrades, including a detached garage and a rejuvenating sauna, ensuring you have everything you need to unwind after a day on the slopes. The property is fully furnished and turn-key, allowing you to move in and start enjoying your stay immediately. The Windfall amenities enhance your experience with access to hot and cold pools, a well-equipped gym, and an additional sauna room. Perfect for families or groups, this chalet provides ample space and comfort to make the most of your winter escape. Don't miss this exceptional chance to experience the best of winters in Blue Mountain! List price is based on a 4 month term - plus utilities. (id:13139)
Property Details
| MLS® Number | X12367203 |
| Property Type | Single Family |
| Community Name | Blue Mountains |
| Features | Sauna |
| ParkingSpaceTotal | 4 |
| Structure | Deck, Porch |
Building
| BathroomTotal | 4 |
| BedroomsAboveGround | 4 |
| BedroomsBelowGround | 1 |
| BedroomsTotal | 5 |
| Age | 0 To 5 Years |
| Amenities | Fireplace(s) |
| Appliances | Water Heater |
| BasementDevelopment | Finished |
| BasementType | Full (finished) |
| ConstructionStyleAttachment | Detached |
| CoolingType | Central Air Conditioning |
| ExteriorFinish | Wood, Stone |
| FireplacePresent | Yes |
| FireplaceTotal | 1 |
| FoundationType | Poured Concrete |
| HalfBathTotal | 1 |
| HeatingFuel | Natural Gas |
| HeatingType | Forced Air |
| StoriesTotal | 2 |
| SizeInterior | 2000 - 2500 Sqft |
| Type | House |
| UtilityWater | Municipal Water |
Parking
| Detached Garage | |
| Garage |
Land
| Acreage | No |
| Sewer | Sanitary Sewer |
| SizeFrontage | 65 Ft ,8 In |
| SizeIrregular | 65.7 Ft |
| SizeTotalText | 65.7 Ft|under 1/2 Acre |
Rooms
| Level | Type | Length | Width | Dimensions |
|---|---|---|---|---|
| Second Level | Bedroom | 3.81 m | 3.2 m | 3.81 m x 3.2 m |
| Second Level | Primary Bedroom | 4.57 m | 4.42 m | 4.57 m x 4.42 m |
| Second Level | Bedroom | 4.11 m | 3.05 m | 4.11 m x 3.05 m |
| Second Level | Bedroom | 3.58 m | 3.2 m | 3.58 m x 3.2 m |
| Lower Level | Bedroom | 4.42 m | 2.9 m | 4.42 m x 2.9 m |
| Lower Level | Living Room | 5.49 m | 7.09 m | 5.49 m x 7.09 m |
| Main Level | Great Room | 4.57 m | 4.88 m | 4.57 m x 4.88 m |
| Main Level | Dining Room | 3.05 m | 5.33 m | 3.05 m x 5.33 m |
| Main Level | Kitchen | 2.59 m | 5.33 m | 2.59 m x 5.33 m |
| Main Level | Laundry Room | 3.35 m | 2.29 m | 3.35 m x 2.29 m |
| Main Level | Den | 3.35 m | 2.59 m | 3.35 m x 2.59 m |
Utilities
| Cable | Installed |
https://www.realtor.ca/real-estate/28783390/159-sycamore-st-blue-mountains-blue-mountains
Interested?
Contact us for more information
No Favourites Found

The trademarks REALTOR®, REALTORS®, and the REALTOR® logo are controlled by The Canadian Real Estate Association (CREA) and identify real estate professionals who are members of CREA. The trademarks MLS®, Multiple Listing Service® and the associated logos are owned by The Canadian Real Estate Association (CREA) and identify the quality of services provided by real estate professionals who are members of CREA. The trademark DDF® is owned by The Canadian Real Estate Association (CREA) and identifies CREA's Data Distribution Facility (DDF®)
August 27 2025 08:51:05
Muskoka Haliburton Orillia – The Lakelands Association of REALTORS®
Royal LePage Signature Realty



















































