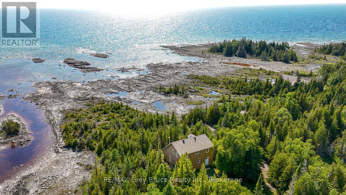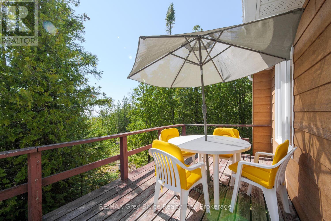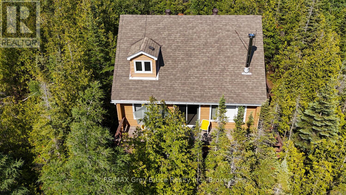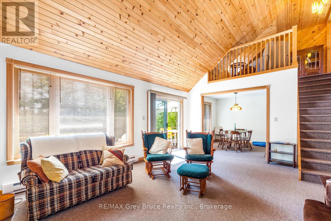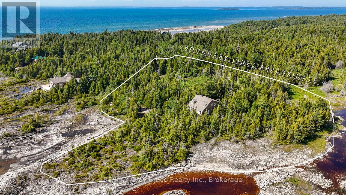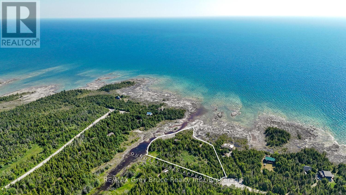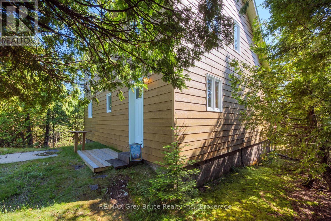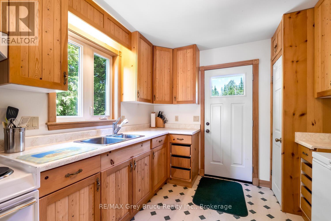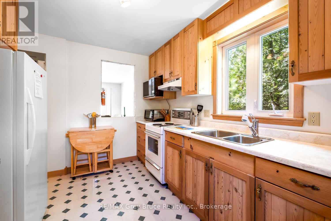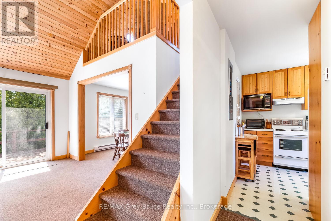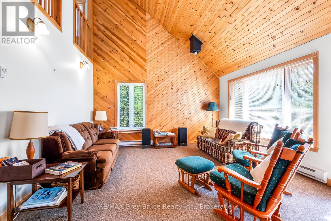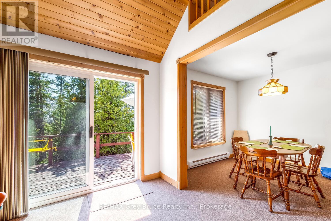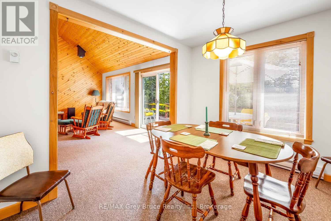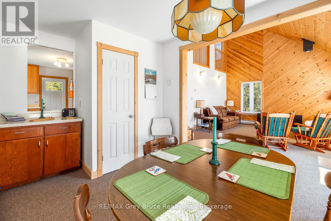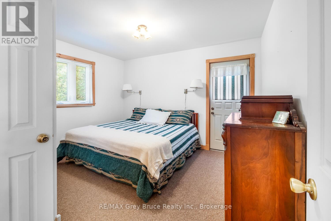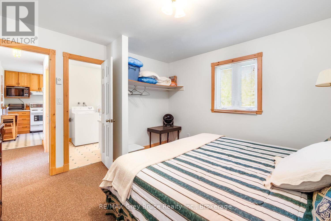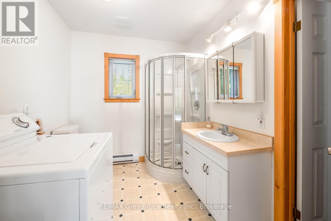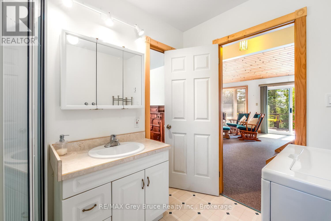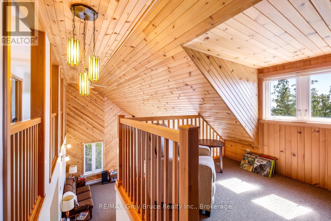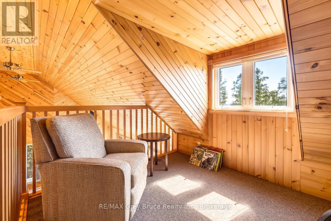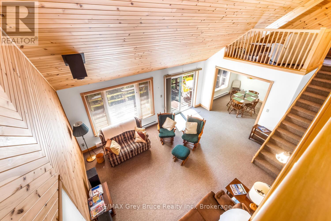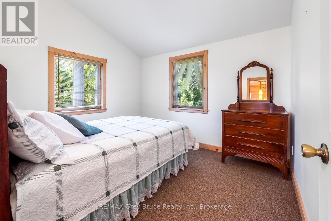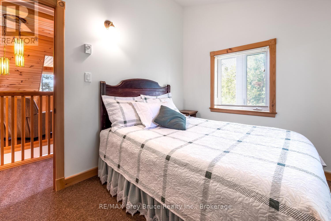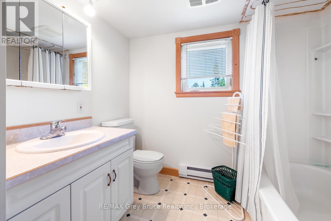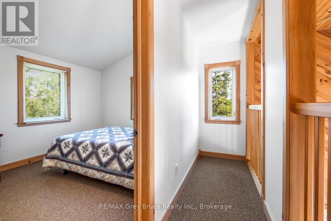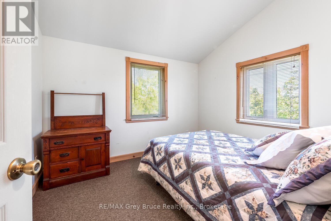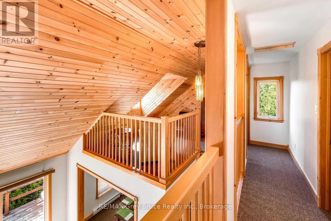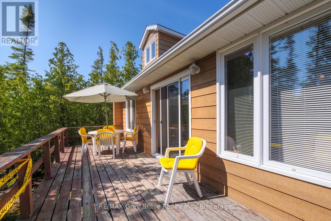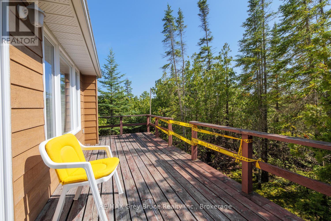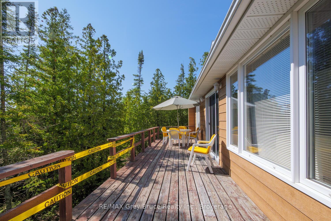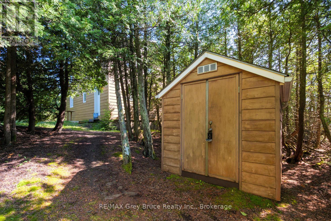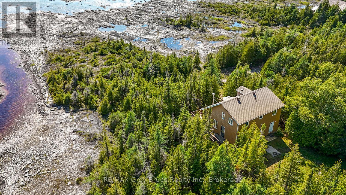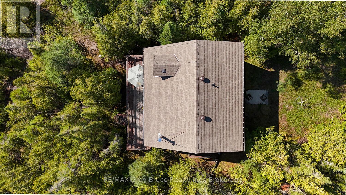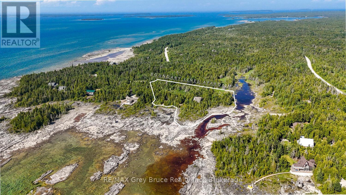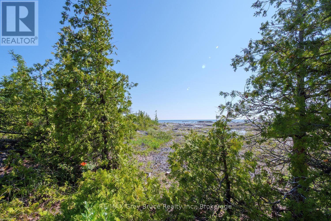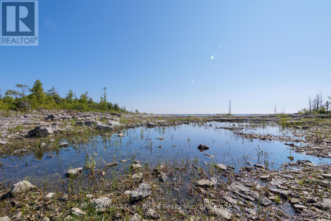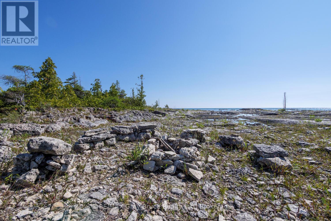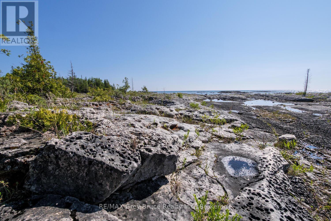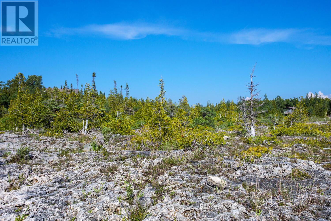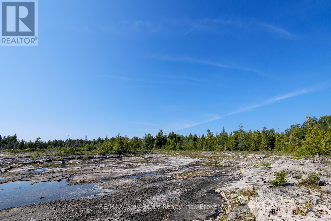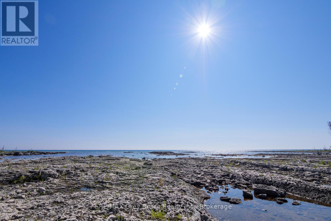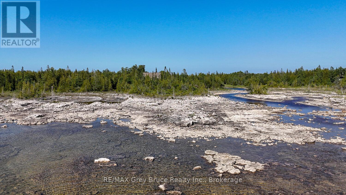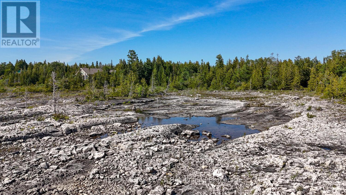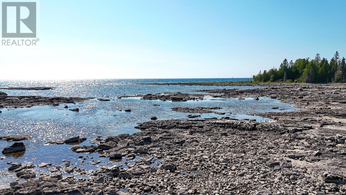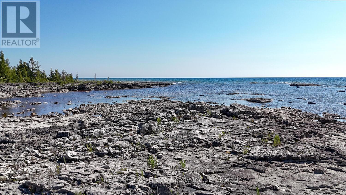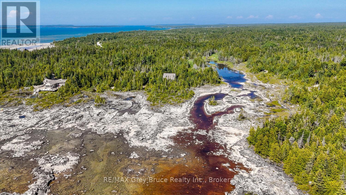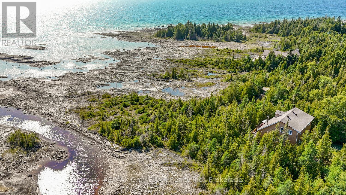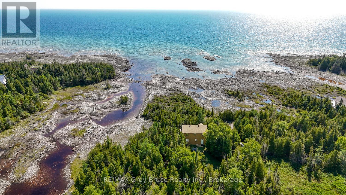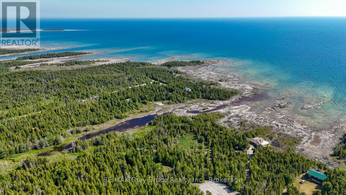LOADING
$798,000
This picturesque 1.9 Acre property boasts over 500 feet of undulating shoreline frontage and access to Lake Huron. The landscape is wonderfully diverse - mature trees provide privacy around the home or cottage, while the rugged yet accessible rocky shoreline is rich with character. A tranquil pond adds to the charm, creating a natural haven for birds and wildlife. Whether you're drawn to the sweeping views of Lake Huron or the calm shallow waters of a sheltered cove, the shoreline offers numerous spots to bask in the sun and unwind to the soothing sounds of the waves. Inside the 1314sq.ft. home or cottage, you will find a bright and inviting living room featuring 16-foot vaulted ceiling and direct access to the deck - perfect for indoor-outdoor living. The dining area showcases a large window with a water view. A handy passthrough connects the dining room to the fully equipped kitchen, which offers ample cupboard space and a dedicated broom closet. Main-floor living is effortless, with a spacious primary bedroom and a 3-piece bathroom complete with a washing machine. Upstairs, a cozy loft provides an ideal retreat for reading, games, or conversation. Two generous bedrooms and a 4-piece bathroom on the upper level offer comfortable accommodations for family or guests. Large windows throughout the home flood the space with natural light. Outside, a storage shed and an unfinished basement give you plenty of room to stow seasonal furniture, outdoor gear, or tools. Located at the end of Zorra Drive, the property is just a short drive from Tobermory, where you'll find shops, restaurants, and a wide range of recreational activities. (id:13139)
Property Details
| MLS® Number | X12286237 |
| Property Type | Single Family |
| Community Name | Northern Bruce Peninsula |
| Easement | Other, None |
| EquipmentType | None |
| Features | Cul-de-sac, Wooded Area, Irregular Lot Size, Rolling, Partially Cleared |
| ParkingSpaceTotal | 5 |
| RentalEquipmentType | None |
| Structure | Deck, Shed |
| ViewType | Lake View, View Of Water, Direct Water View |
| WaterFrontType | Waterfront |
Building
| BathroomTotal | 2 |
| BedroomsAboveGround | 3 |
| BedroomsTotal | 3 |
| Age | 31 To 50 Years |
| Amenities | Separate Heating Controls |
| Appliances | All, Freezer, Furniture, Microwave, Stove, Washer, Refrigerator |
| BasementDevelopment | Unfinished |
| BasementFeatures | Separate Entrance |
| BasementType | N/a, N/a (unfinished) |
| ConstructionStyleAttachment | Detached |
| CoolingType | None |
| ExteriorFinish | Hardboard |
| FireProtection | Smoke Detectors |
| FlooringType | Tile |
| FoundationType | Block |
| HeatingFuel | Electric |
| HeatingType | Baseboard Heaters |
| StoriesTotal | 2 |
| SizeInterior | 1100 - 1500 Sqft |
| Type | House |
| UtilityWater | Drilled Well |
Parking
| No Garage |
Land
| AccessType | Public Road, Year-round Access |
| Acreage | No |
| Sewer | Septic System |
| SizeDepth | 280 Ft |
| SizeFrontage | 80 Ft |
| SizeIrregular | 80 X 280 Ft |
| SizeTotalText | 80 X 280 Ft|1/2 - 1.99 Acres |
| SurfaceWater | Lake/pond |
| ZoningDescription | N/a |
Rooms
| Level | Type | Length | Width | Dimensions |
|---|---|---|---|---|
| Second Level | Loft | 2.94 m | 2.46 m | 2.94 m x 2.46 m |
| Second Level | Bedroom 2 | 3.09 m | 2.75 m | 3.09 m x 2.75 m |
| Second Level | Bathroom | 2.37 m | 1.72 m | 2.37 m x 1.72 m |
| Second Level | Bedroom 3 | 3.07 m | 2.75 m | 3.07 m x 2.75 m |
| Main Level | Kitchen | 3.74 m | 2.94 m | 3.74 m x 2.94 m |
| Main Level | Living Room | 5.78 m | 4.38 m | 5.78 m x 4.38 m |
| Main Level | Dining Room | 3.34 m | 2.88 m | 3.34 m x 2.88 m |
| Main Level | Primary Bedroom | 3.73 m | 3.46 m | 3.73 m x 3.46 m |
| Main Level | Bathroom | 2.68 m | 2.19 m | 2.68 m x 2.19 m |
Utilities
| Electricity | Installed |
Interested?
Contact us for more information
No Favourites Found

The trademarks REALTOR®, REALTORS®, and the REALTOR® logo are controlled by The Canadian Real Estate Association (CREA) and identify real estate professionals who are members of CREA. The trademarks MLS®, Multiple Listing Service® and the associated logos are owned by The Canadian Real Estate Association (CREA) and identify the quality of services provided by real estate professionals who are members of CREA. The trademark DDF® is owned by The Canadian Real Estate Association (CREA) and identifies CREA's Data Distribution Facility (DDF®)
October 23 2025 12:42:47
Muskoka Haliburton Orillia – The Lakelands Association of REALTORS®
RE/MAX Grey Bruce Realty Inc.

