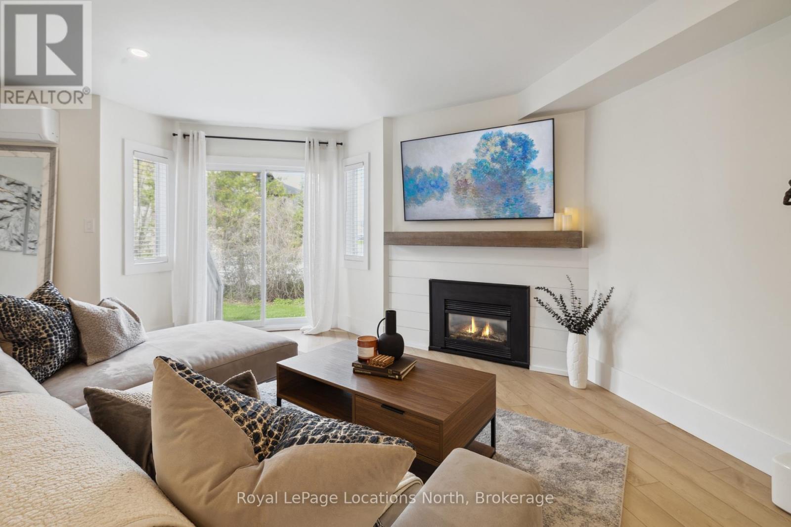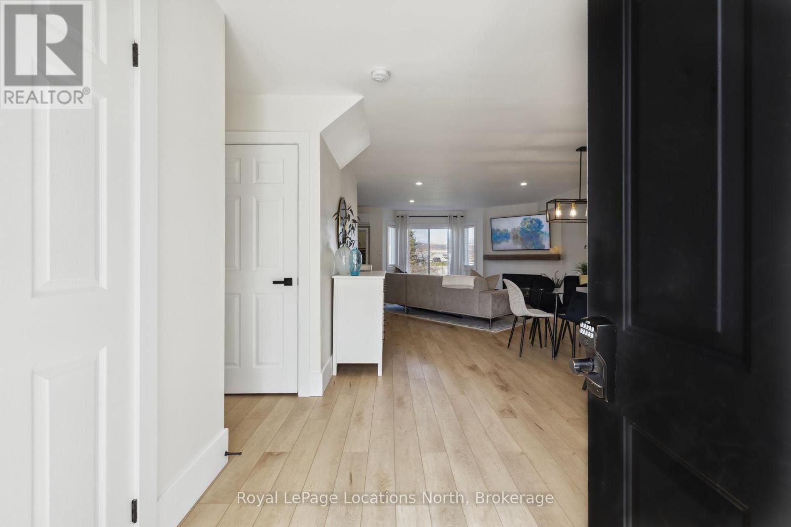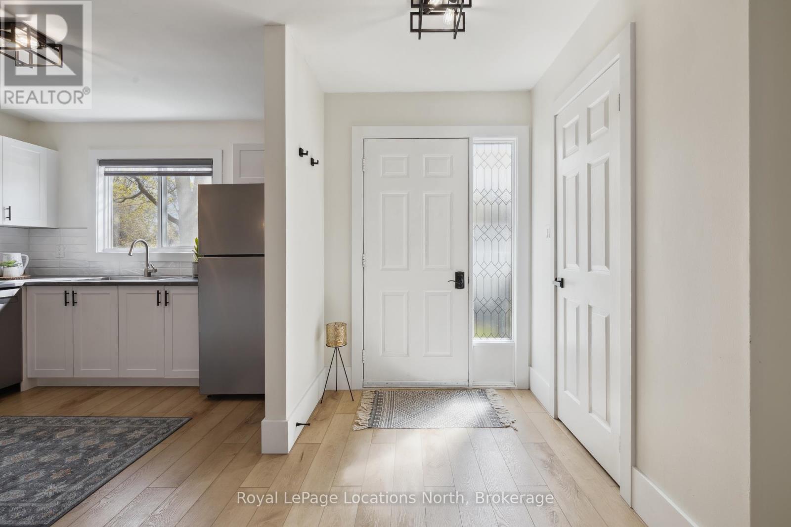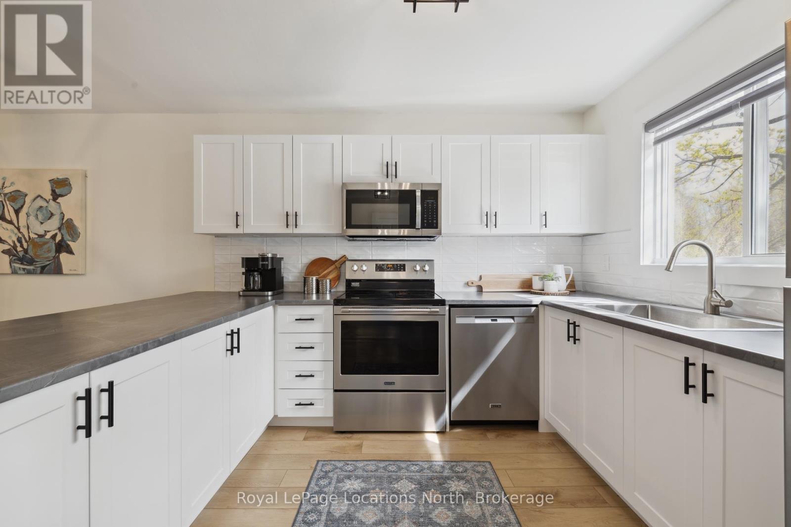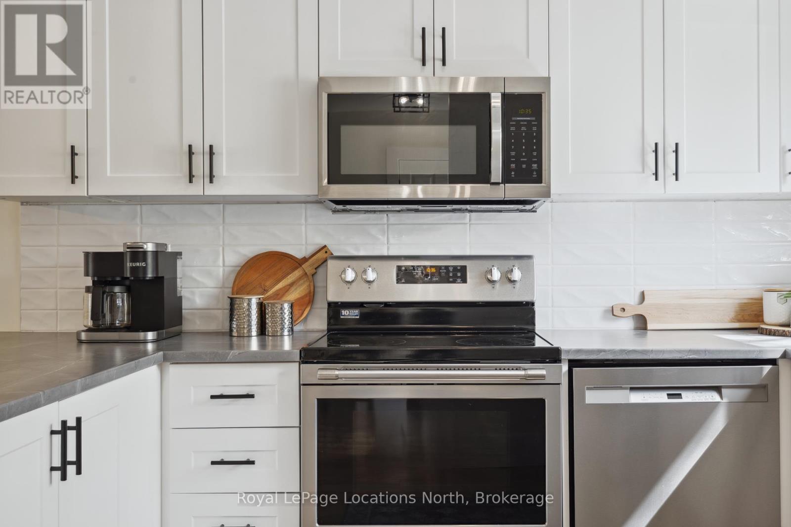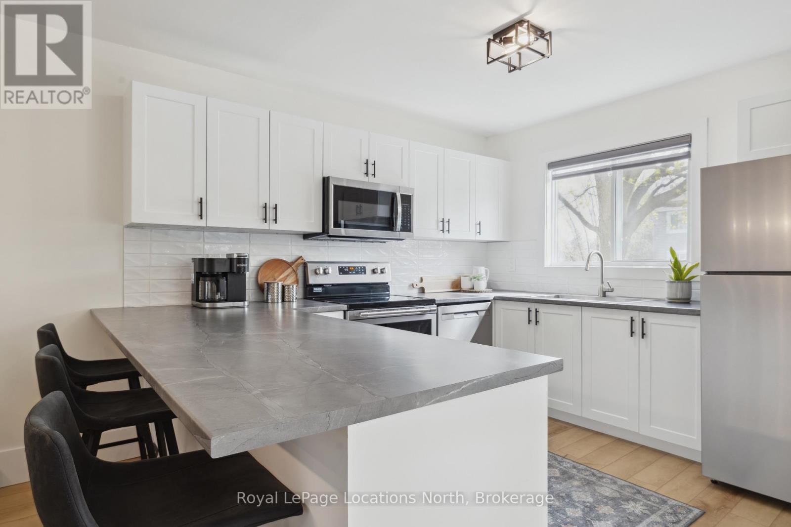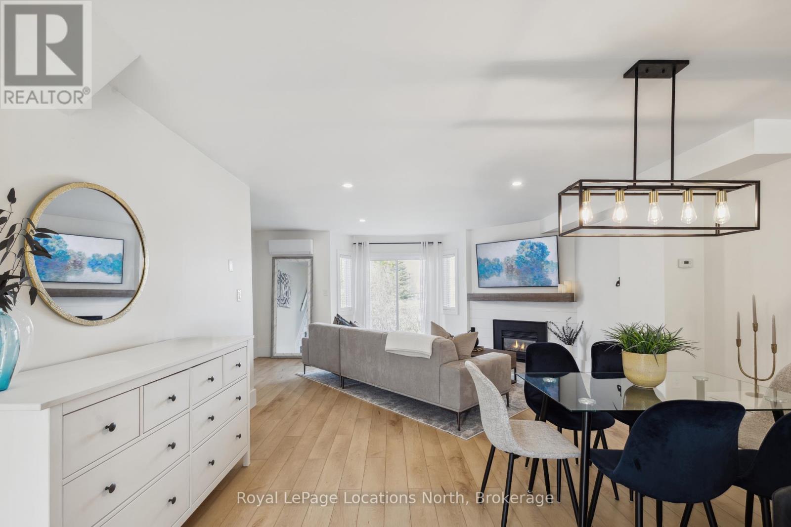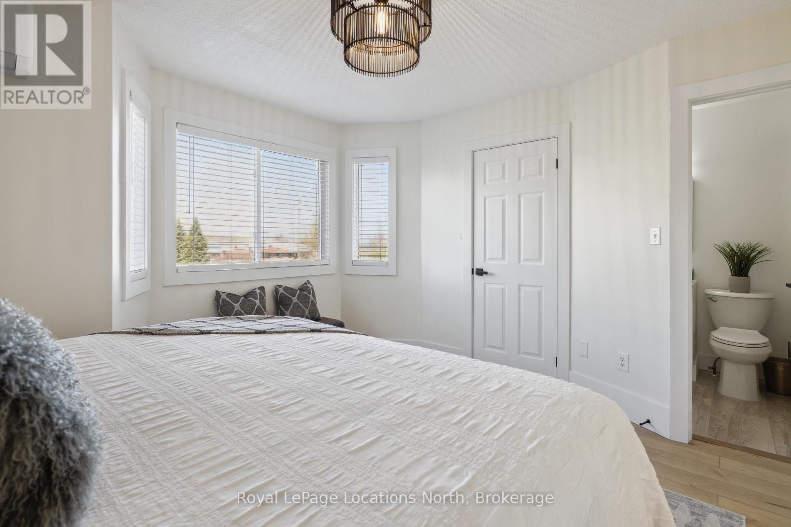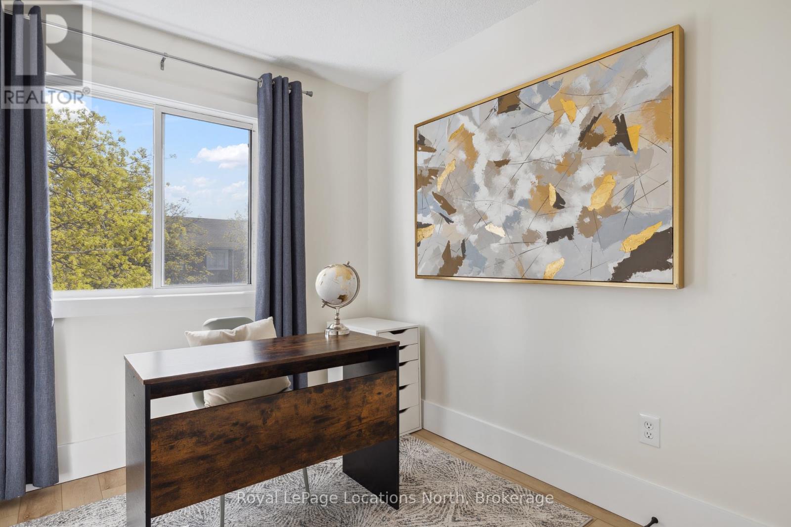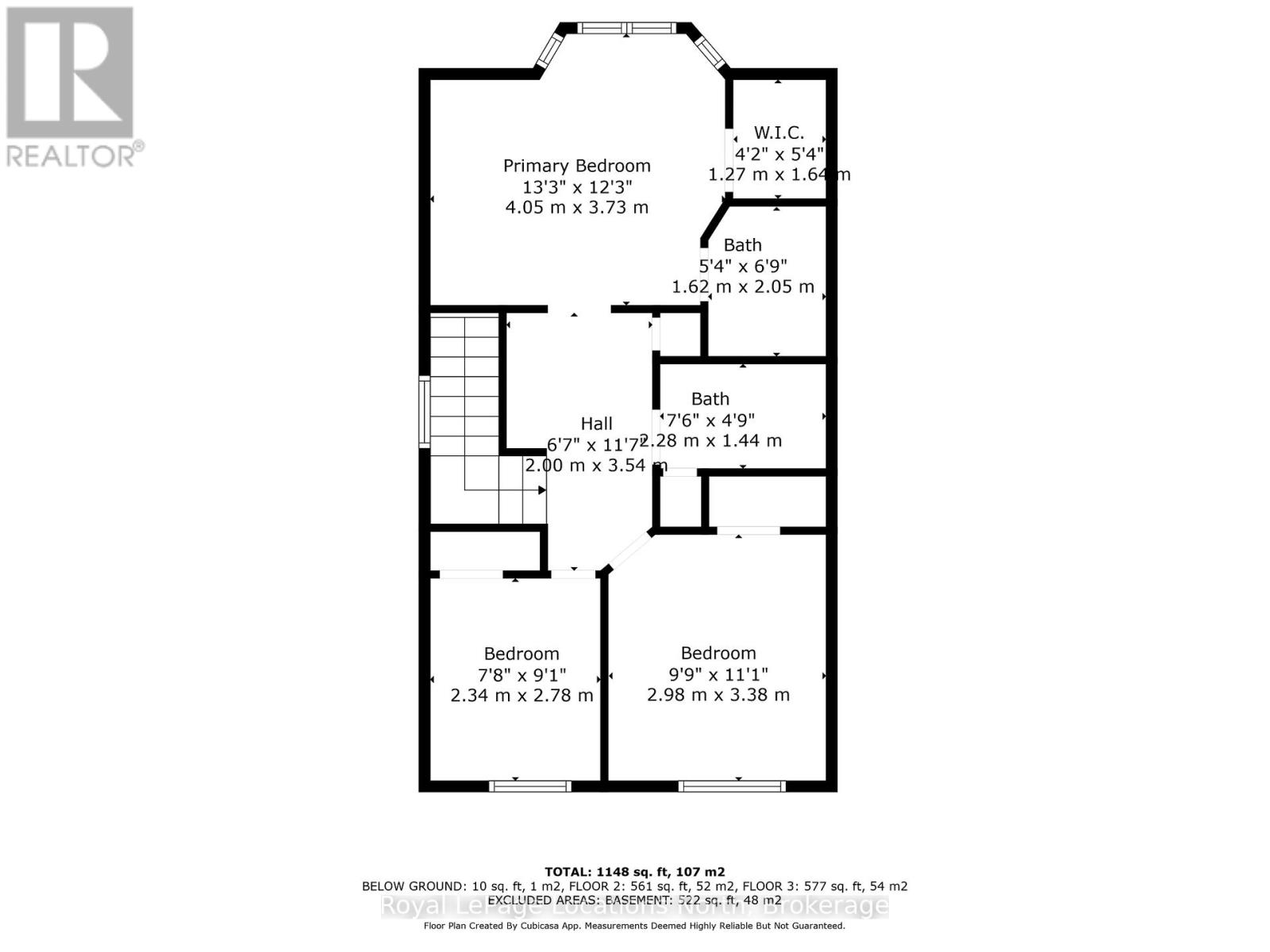LOADING
$499,000Maintenance, Common Area Maintenance, Parking, Insurance
$598.61 Monthly
Maintenance, Common Area Maintenance, Parking, Insurance
$598.61 MonthlyDiscover your perfect home in this beautifully updated three-bedroom, two-bathroom townhome located in the heart of Collingwood. Boasting a desirable south-east exposure, this home is filled with natural light throughout the day from sunrise to sunset while offering mountain views from the master bedroom. Ideally situated within walking distance to downtown Collingwood, Metro, Walmart, Winners, and more, convenience is truly at your doorstep. Fully renovated in 2024, this move-in ready property features open concept living on the main floor, a spacious primary bedroom with a walk-in closet and private ensuite, as well as an unfinished basement ready for your personal touch whether it be a home gym, office, or additional living space. Recent updates include new kitchen and bathrooms (2024), new Maytag kitchen appliances (2024), new Tosot heating/cooling system (2024), and all new floors, paint, trim and lighting throughout. Don't miss the opportunity to make this turnkey townhome your own! (id:13139)
Property Details
| MLS® Number | S12138609 |
| Property Type | Single Family |
| Community Name | Collingwood |
| CommunityFeatures | Pet Restrictions |
| EquipmentType | Water Heater |
| ParkingSpaceTotal | 1 |
| RentalEquipmentType | Water Heater |
| ViewType | Mountain View |
Building
| BathroomTotal | 2 |
| BedroomsAboveGround | 3 |
| BedroomsTotal | 3 |
| Age | 31 To 50 Years |
| Amenities | Fireplace(s) |
| Appliances | Dishwasher, Dryer, Microwave, Range, Washer, Refrigerator |
| BasementDevelopment | Unfinished |
| BasementType | N/a (unfinished) |
| CoolingType | Wall Unit |
| ExteriorFinish | Vinyl Siding |
| FireplacePresent | Yes |
| FireplaceTotal | 1 |
| FoundationType | Concrete |
| HeatingFuel | Electric |
| HeatingType | Heat Pump |
| StoriesTotal | 2 |
| SizeInterior | 1000 - 1199 Sqft |
| Type | Row / Townhouse |
Parking
| No Garage |
Land
| Acreage | No |
Rooms
| Level | Type | Length | Width | Dimensions |
|---|---|---|---|---|
| Second Level | Primary Bedroom | 4.05 m | 3.73 m | 4.05 m x 3.73 m |
| Second Level | Bathroom | 1.62 m | 2.05 m | 1.62 m x 2.05 m |
| Second Level | Bedroom 2 | 2.98 m | 3.38 m | 2.98 m x 3.38 m |
| Second Level | Bedroom 3 | 2.34 m | 2.78 m | 2.34 m x 2.78 m |
| Second Level | Bathroom | 2.28 m | 1.44 m | 2.28 m x 1.44 m |
| Ground Level | Foyer | 1.75 m | 1.99 m | 1.75 m x 1.99 m |
| Ground Level | Kitchen | 2.99 m | 3.37 m | 2.99 m x 3.37 m |
| Ground Level | Dining Room | 2.98 m | 2.63 m | 2.98 m x 2.63 m |
| Ground Level | Living Room | 5.43 m | 4.31 m | 5.43 m x 4.31 m |
https://www.realtor.ca/real-estate/28291295/16-15-watts-crescent-collingwood-collingwood
Interested?
Contact us for more information
No Favourites Found

The trademarks REALTOR®, REALTORS®, and the REALTOR® logo are controlled by The Canadian Real Estate Association (CREA) and identify real estate professionals who are members of CREA. The trademarks MLS®, Multiple Listing Service® and the associated logos are owned by The Canadian Real Estate Association (CREA) and identify the quality of services provided by real estate professionals who are members of CREA. The trademark DDF® is owned by The Canadian Real Estate Association (CREA) and identifies CREA's Data Distribution Facility (DDF®)
May 10 2025 02:28:24
Muskoka Haliburton Orillia – The Lakelands Association of REALTORS®
Royal LePage Locations North

