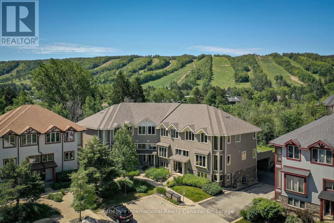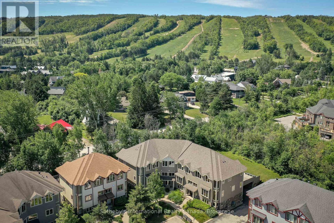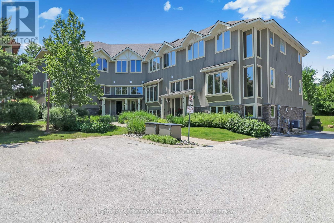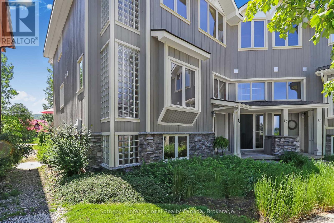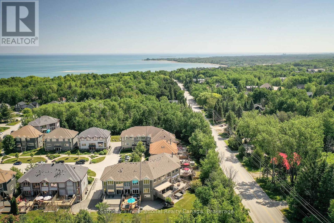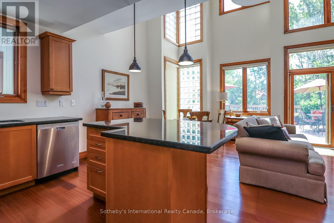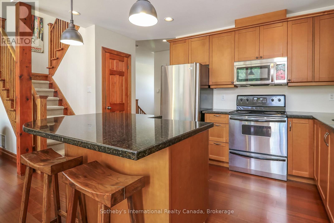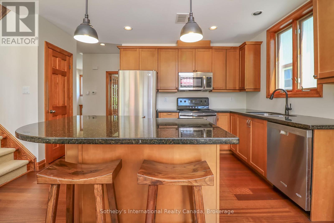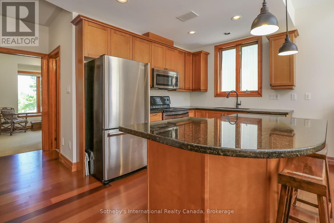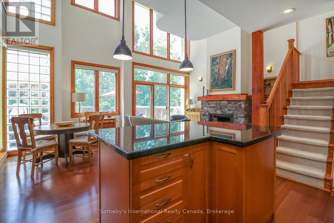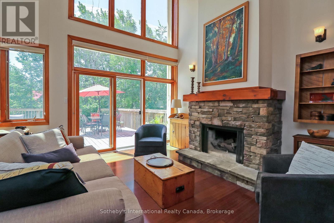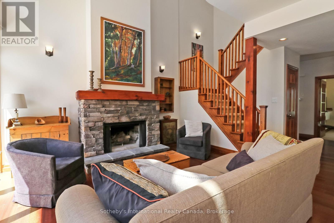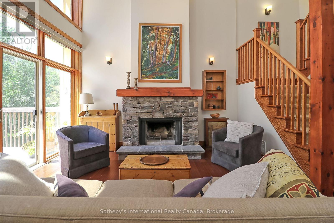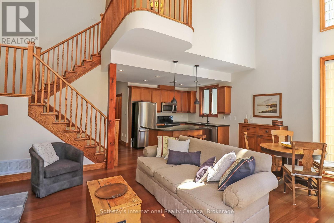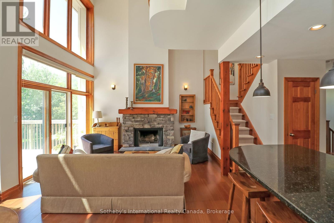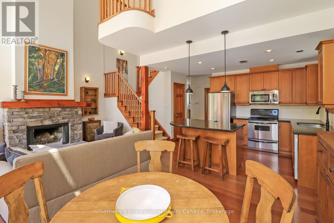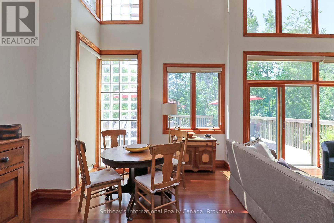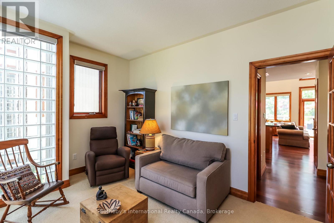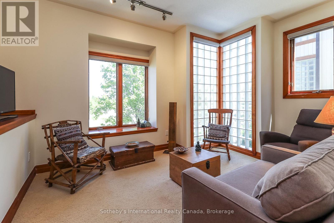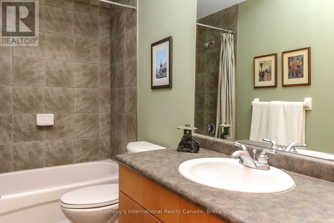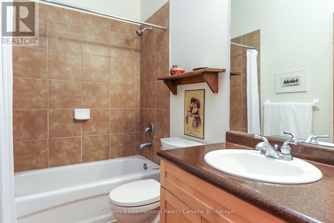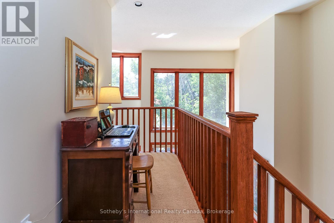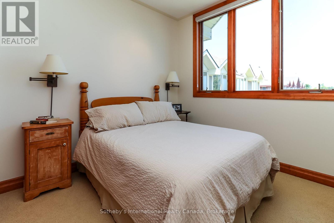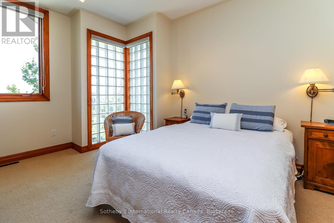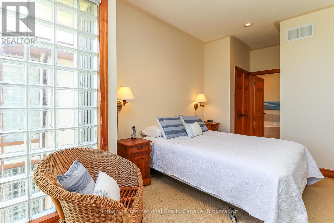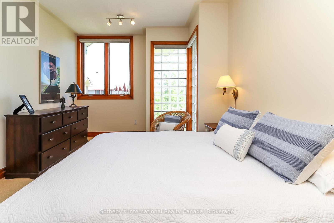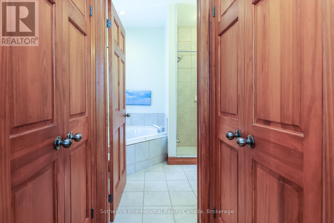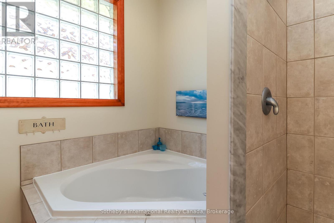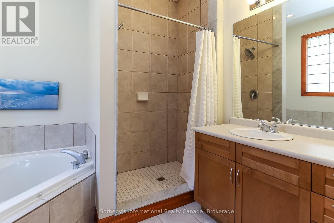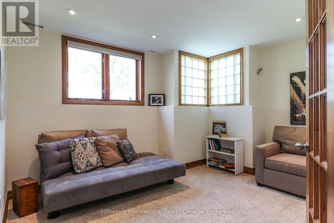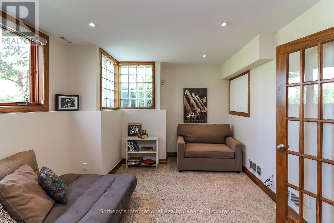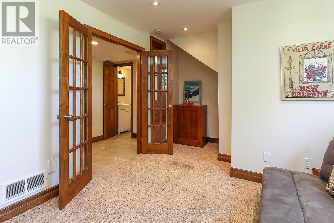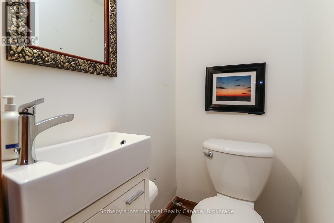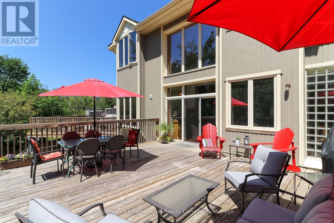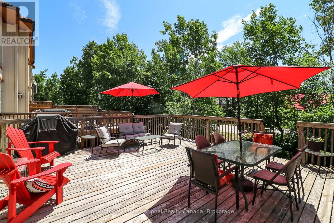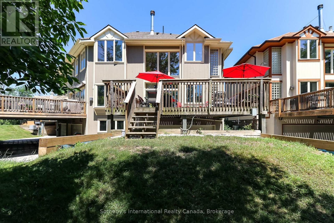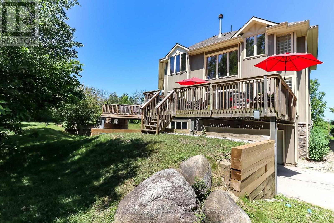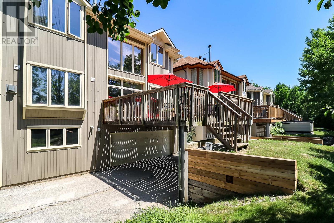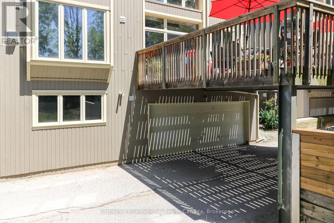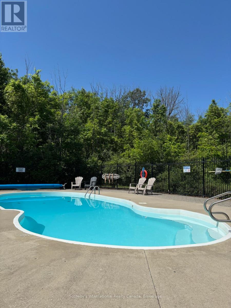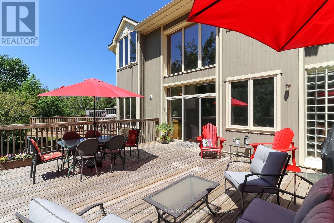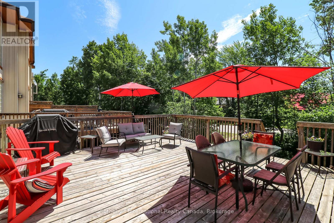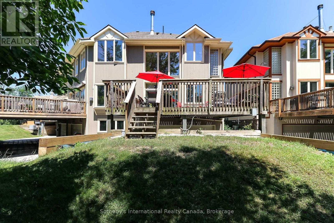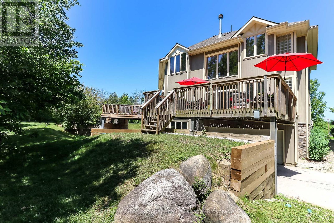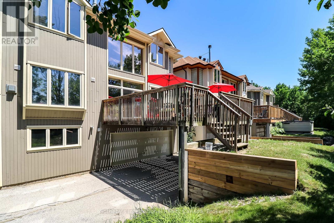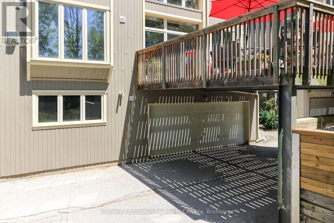LOADING
$949,000Maintenance, Parcel of Tied Land
$516 Monthly
Maintenance, Parcel of Tied Land
$516 MonthlyImmerse yourself in the 4 season resort lifestyle at this executive freehold townhome w/seasonal views to the Escarpment. Just steps to ski hills, trails, public tennis courts and close proximity to both Collingwood and Thornbury, this 4 bdrm. home provides space for the whole family to enjoy. An open concept floor plan boasts a cozy living/dining area with sliding doors leading to a detached oversized deck w/both hot tub & gas bbq hook ups w/southern exposure. The Main floor hosts hardwood throughout, a custom kitchen w/granite counters & stainless appl.; a den/bedroom & a living/dining area with 19 ft. cathedral ceiling & cozy wood burning f/place. The expansive windows allow for a ton of natural light. This chalet-style home has all the touches any skier would enjoy, and an on-site outdoor pool to cool off in on hot summer days. The ideal weekend retreat or full-time home. (id:13139)
Property Details
| MLS® Number | X12249090 |
| Property Type | Single Family |
| Community Name | Blue Mountains |
| AmenitiesNearBy | Ski Area |
| CommunityFeatures | Pets Allowed With Restrictions |
| Easement | Sub Division Covenants |
| EquipmentType | Water Heater - Gas, Water Heater |
| Features | Cul-de-sac, Wooded Area, Balcony |
| ParkingSpaceTotal | 2 |
| PoolType | Inground Pool |
| RentalEquipmentType | Water Heater - Gas, Water Heater |
| Structure | Deck |
Building
| BathroomTotal | 4 |
| BedroomsAboveGround | 3 |
| BedroomsBelowGround | 1 |
| BedroomsTotal | 4 |
| Age | 16 To 30 Years |
| Amenities | Fireplace(s), Separate Electricity Meters |
| Appliances | Garage Door Opener Remote(s), Water Heater, Water Meter, Dishwasher, Dryer, Garage Door Opener, Microwave, Stove, Washer, Refrigerator |
| BasementDevelopment | Finished |
| BasementFeatures | Walk Out |
| BasementType | Full (finished) |
| ConstructionStyleAttachment | Attached |
| CoolingType | Central Air Conditioning, Air Exchanger |
| ExteriorFinish | Wood, Stone |
| FireProtection | Smoke Detectors |
| FireplacePresent | Yes |
| FireplaceTotal | 1 |
| FlooringType | Hardwood |
| FoundationType | Poured Concrete |
| HalfBathTotal | 1 |
| HeatingFuel | Natural Gas |
| HeatingType | Forced Air |
| StoriesTotal | 2 |
| SizeInterior | 1100 - 1500 Sqft |
| Type | Row / Townhouse |
| UtilityWater | Municipal Water |
Parking
| Garage | |
| Inside Entry |
Land
| Acreage | No |
| LandAmenities | Ski Area |
| LandscapeFeatures | Landscaped, Lawn Sprinkler |
| Sewer | Sanitary Sewer |
| SizeDepth | 43 Ft ,10 In |
| SizeFrontage | 23 Ft ,1 In |
| SizeIrregular | 23.1 X 43.9 Ft |
| SizeTotalText | 23.1 X 43.9 Ft |
| ZoningDescription | R1-1 |
Rooms
| Level | Type | Length | Width | Dimensions |
|---|---|---|---|---|
| Second Level | Primary Bedroom | 3.3 m | 6 m | 3.3 m x 6 m |
| Second Level | Bedroom 3 | 3.31 m | 3.71 m | 3.31 m x 3.71 m |
| Lower Level | Recreational, Games Room | 5.7 m | 2.95 m | 5.7 m x 2.95 m |
| Main Level | Kitchen | 4 m | 3.11 m | 4 m x 3.11 m |
| Main Level | Bedroom | 4.22 m | 3.94 m | 4.22 m x 3.94 m |
| Main Level | Living Room | 6.71 m | 3.75 m | 6.71 m x 3.75 m |
Utilities
| Cable | Available |
| Electricity | Installed |
| Sewer | Installed |
Interested?
Contact us for more information
No Favourites Found

The trademarks REALTOR®, REALTORS®, and the REALTOR® logo are controlled by The Canadian Real Estate Association (CREA) and identify real estate professionals who are members of CREA. The trademarks MLS®, Multiple Listing Service® and the associated logos are owned by The Canadian Real Estate Association (CREA) and identify the quality of services provided by real estate professionals who are members of CREA. The trademark DDF® is owned by The Canadian Real Estate Association (CREA) and identifies CREA's Data Distribution Facility (DDF®)
October 28 2025 12:33:42
Muskoka Haliburton Orillia – The Lakelands Association of REALTORS®
Sotheby's International Realty Canada

