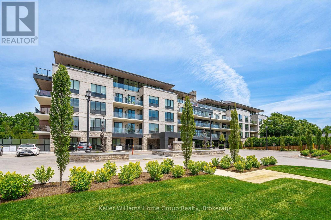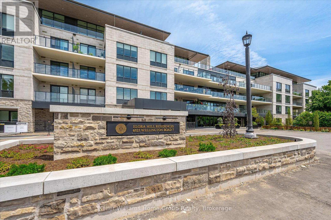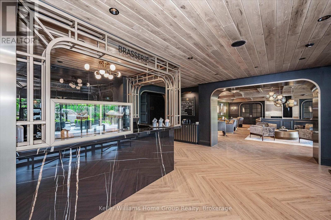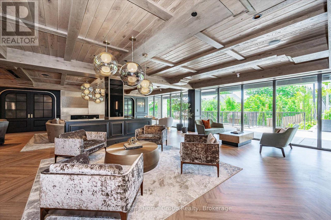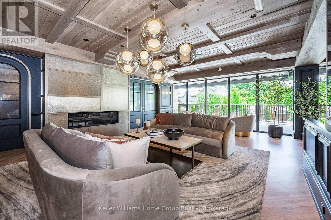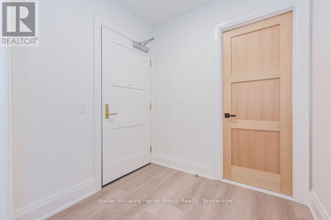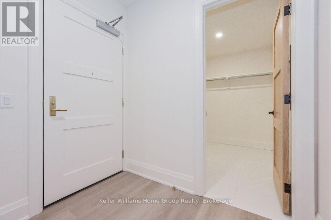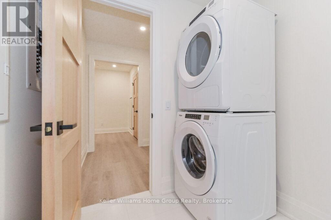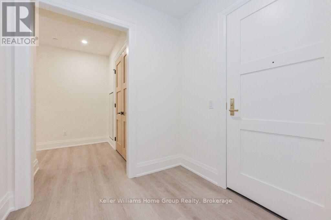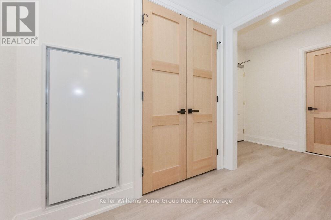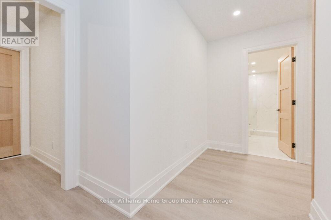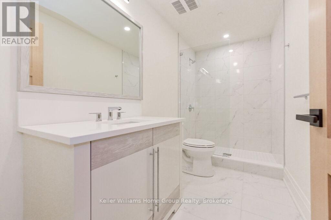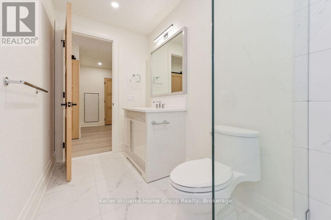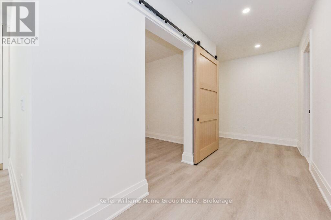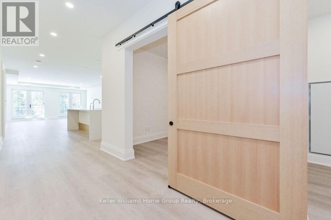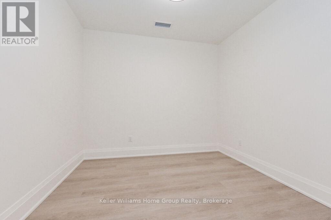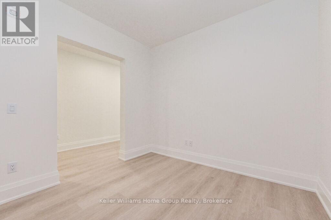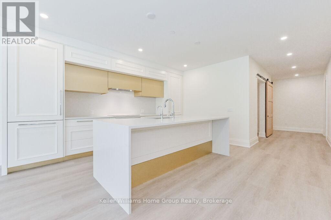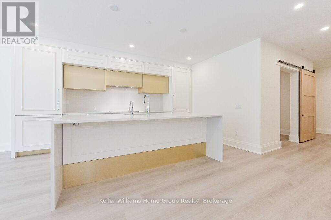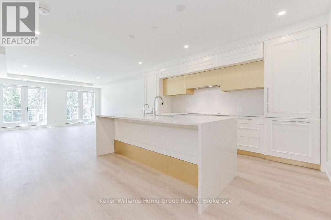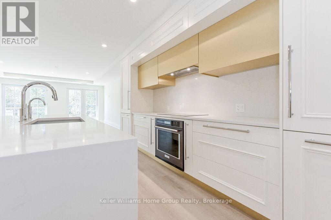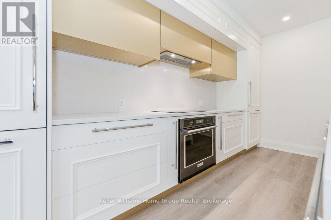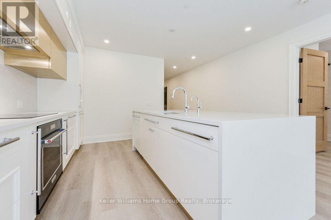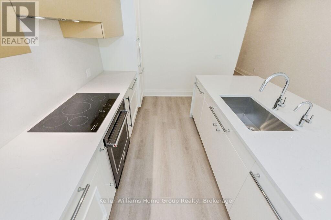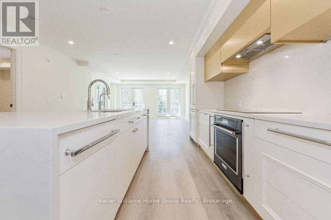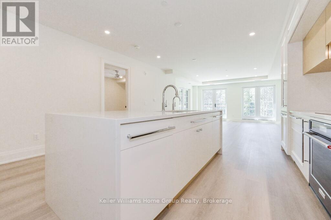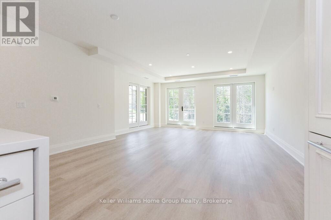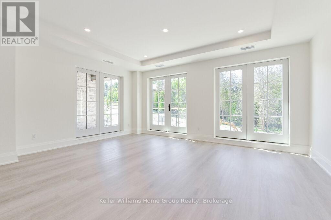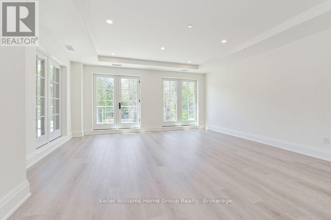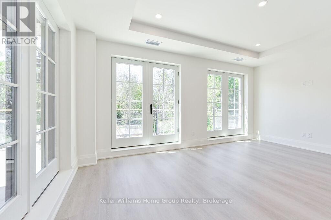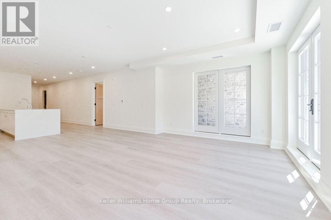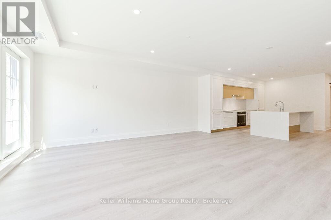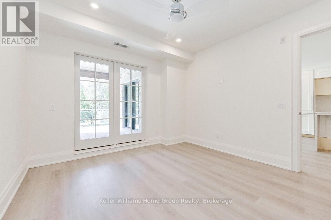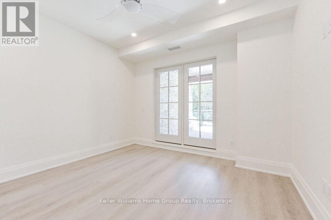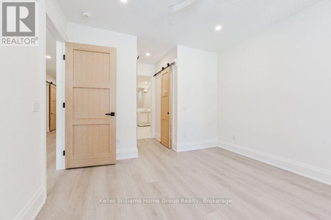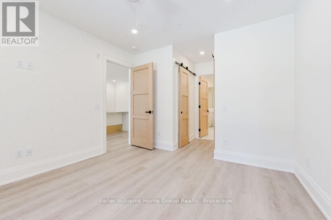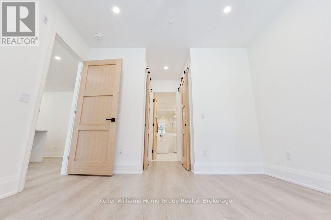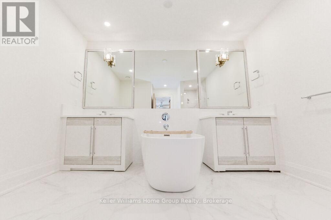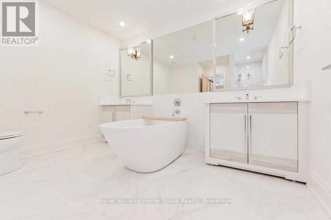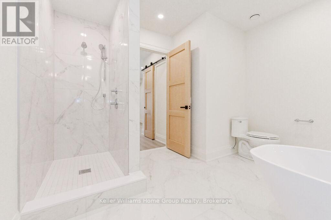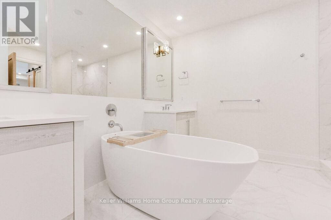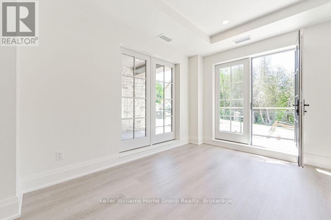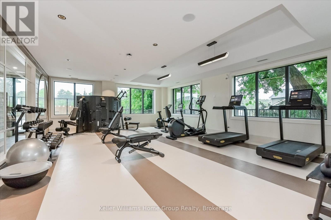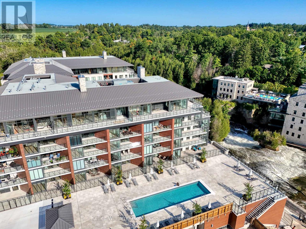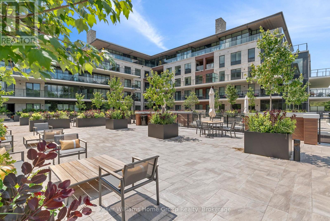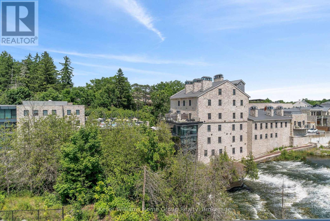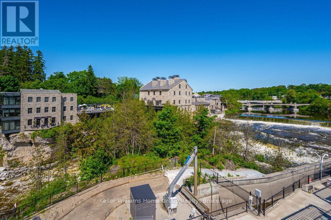LOADING
16 - 6523 Wellington Road 7 Centre Wellington (Elora/salem), Ontario N0B 1S0
$3,600 Monthly
Are you looking to lease a luxury condo in the prestigious Elora Mill Residences! Built by the world-renowned Pearle Hospitality, this one-of-a-kind building offers unparalleled amenities including a fully furnished rooftop terrace with stunning river views, state-of-the-art gym & yoga studio, pool, elegant lounge, coffee bar, private dining/party room, and full concierge service. This spacious 1 bedroom + den suite boasts 1,458 sq ft of upscale living with an additional 236 sq ft private balcony overlooking lush greenery. Step into an open-concept layout featuring a custom kitchen with high-end built-in appliances, sleek cabinetry, and a large island with seating for four perfect for entertaining. The dining area flows seamlessly into a bright, airy living room with walkout to a peaceful forest-view balcony. Retreat to the luxurious primary suite complete with double walk-in closets and a spa-inspired ensuite featuring double vanities, a soaker tub, and a separate tiled shower rivaling any 5-star resort. The generous den functions beautifully as a guest room or home office, with a second full bathroom just steps away. Full laundry room and extra storage add everyday convenience. Includes 1 underground parking space, 1 locker, and optional surface parking across the road. Just steps from Elora's scenic riverfront trails, boutique shops, cafes, and award-winning restaurants this is luxury living in the heart of Elora at its finest. Don't miss your chance to call this extraordinary space home! (id:13139)
Property Details
| MLS® Number | X12442486 |
| Property Type | Single Family |
| Community Name | Elora/Salem |
| AmenitiesNearBy | Hospital, Park, Place Of Worship |
| CommunityFeatures | Pets Not Allowed |
| Features | Backs On Greenbelt, Conservation/green Belt, Elevator, Balcony |
| ParkingSpaceTotal | 1 |
| PoolType | Outdoor Pool |
| Structure | Patio(s), Porch |
| ViewType | River View |
Building
| BathroomTotal | 2 |
| BedroomsAboveGround | 1 |
| BedroomsTotal | 1 |
| Age | 0 To 5 Years |
| Amenities | Security/concierge, Exercise Centre, Storage - Locker |
| CoolingType | Central Air Conditioning |
| ExteriorFinish | Stone |
| FireProtection | Smoke Detectors |
| FoundationType | Poured Concrete |
| HeatingType | Heat Pump |
| SizeInterior | 1400 - 1599 Sqft |
| Type | Apartment |
Parking
| Underground | |
| Garage |
Land
| Acreage | No |
| LandAmenities | Hospital, Park, Place Of Worship |
Rooms
| Level | Type | Length | Width | Dimensions |
|---|---|---|---|---|
| Main Level | Kitchen | 4.7 m | 4.55 m | 4.7 m x 4.55 m |
| Main Level | Living Room | 5.11 m | 3.63 m | 5.11 m x 3.63 m |
| Main Level | Dining Room | 4.55 m | 1.93 m | 4.55 m x 1.93 m |
| Main Level | Primary Bedroom | 4 m | 3.51 m | 4 m x 3.51 m |
| Main Level | Den | 3 m | 2.79 m | 3 m x 2.79 m |
| Main Level | Other | 2.44 m | 2.44 m | 2.44 m x 2.44 m |
Interested?
Contact us for more information
No Favourites Found

The trademarks REALTOR®, REALTORS®, and the REALTOR® logo are controlled by The Canadian Real Estate Association (CREA) and identify real estate professionals who are members of CREA. The trademarks MLS®, Multiple Listing Service® and the associated logos are owned by The Canadian Real Estate Association (CREA) and identify the quality of services provided by real estate professionals who are members of CREA. The trademark DDF® is owned by The Canadian Real Estate Association (CREA) and identifies CREA's Data Distribution Facility (DDF®)
October 15 2025 02:30:06
Muskoka Haliburton Orillia – The Lakelands Association of REALTORS®
Keller Williams Home Group Realty

