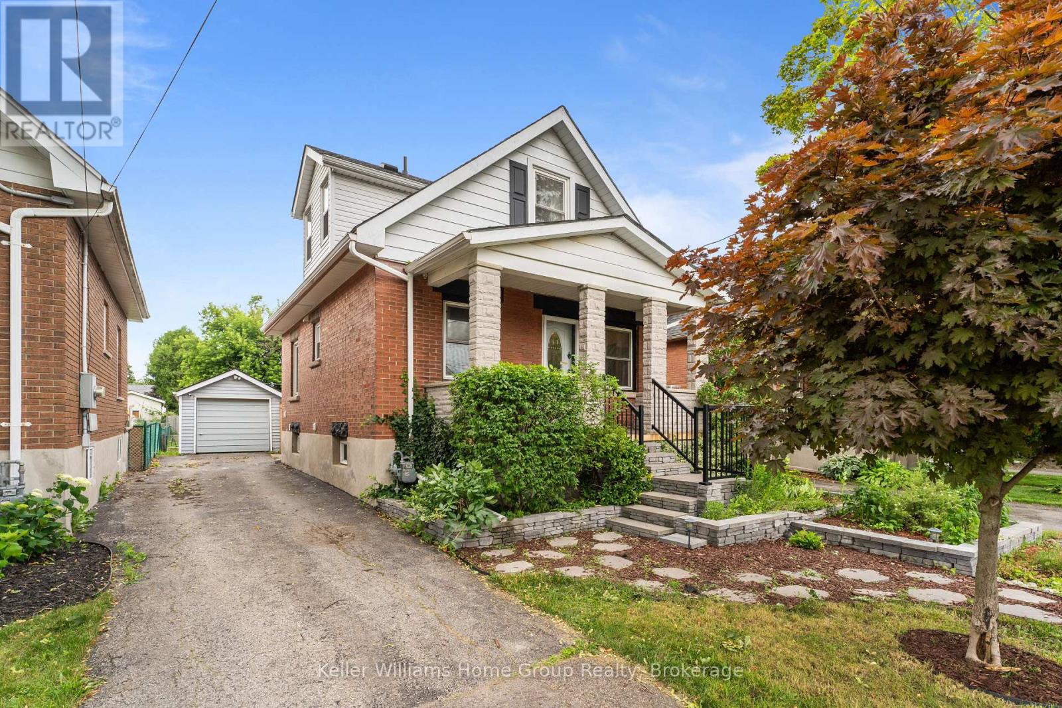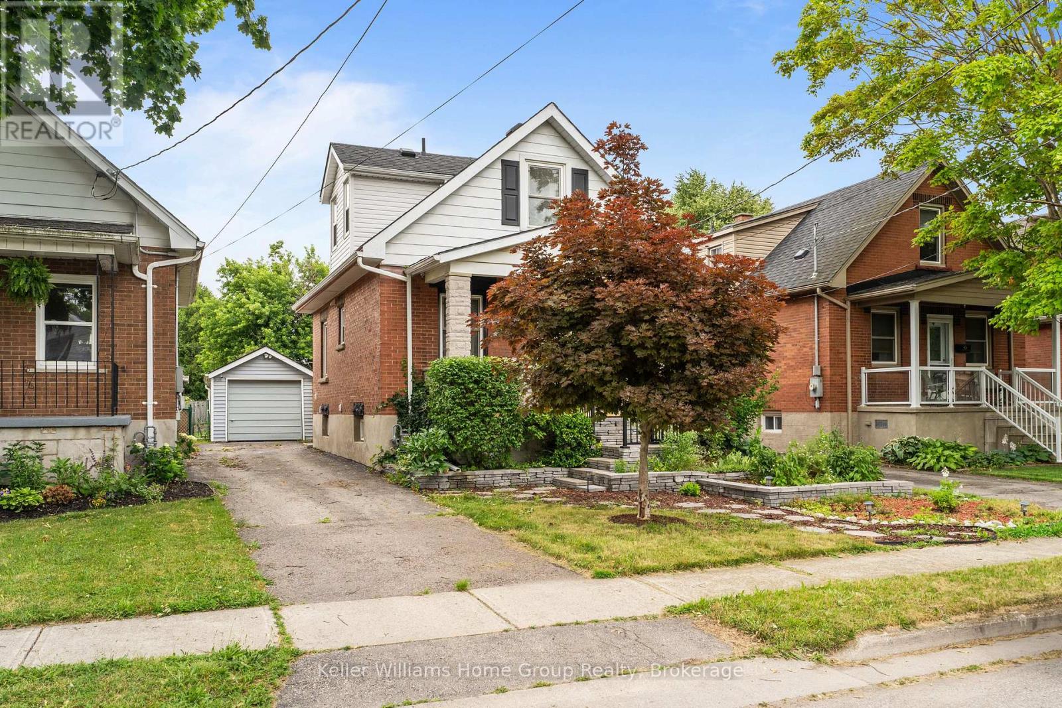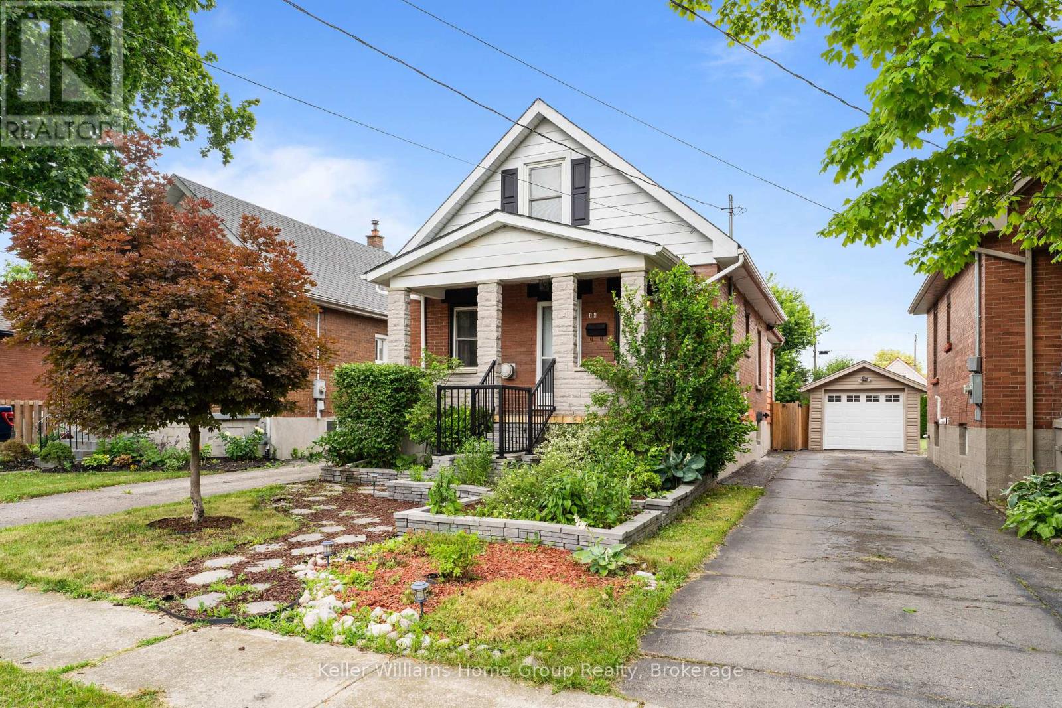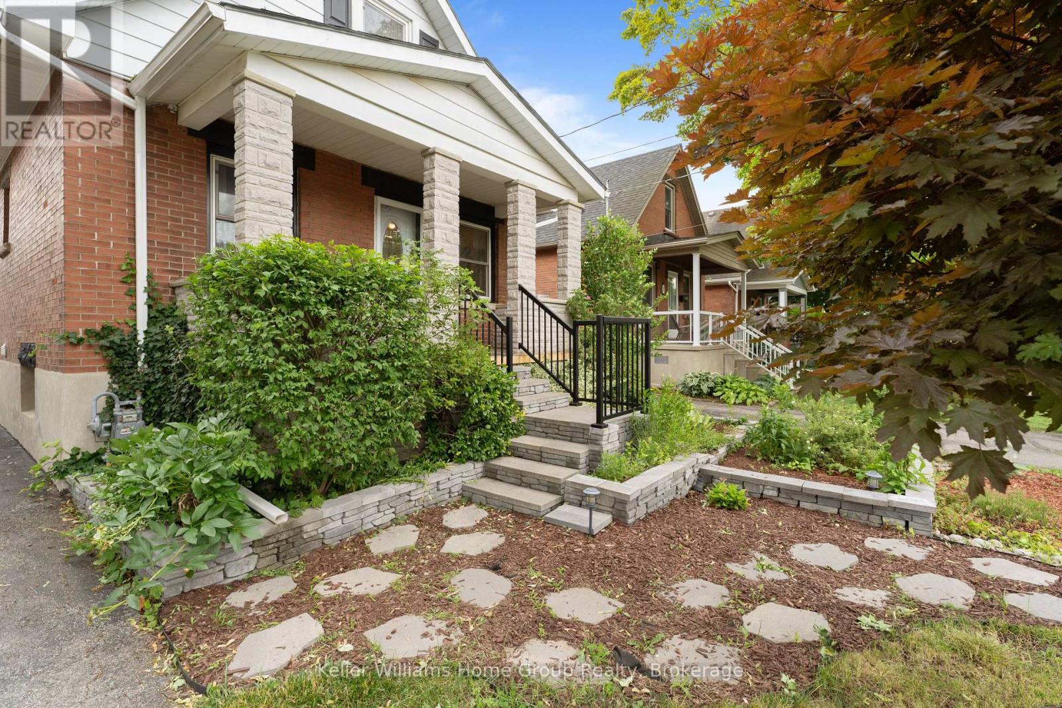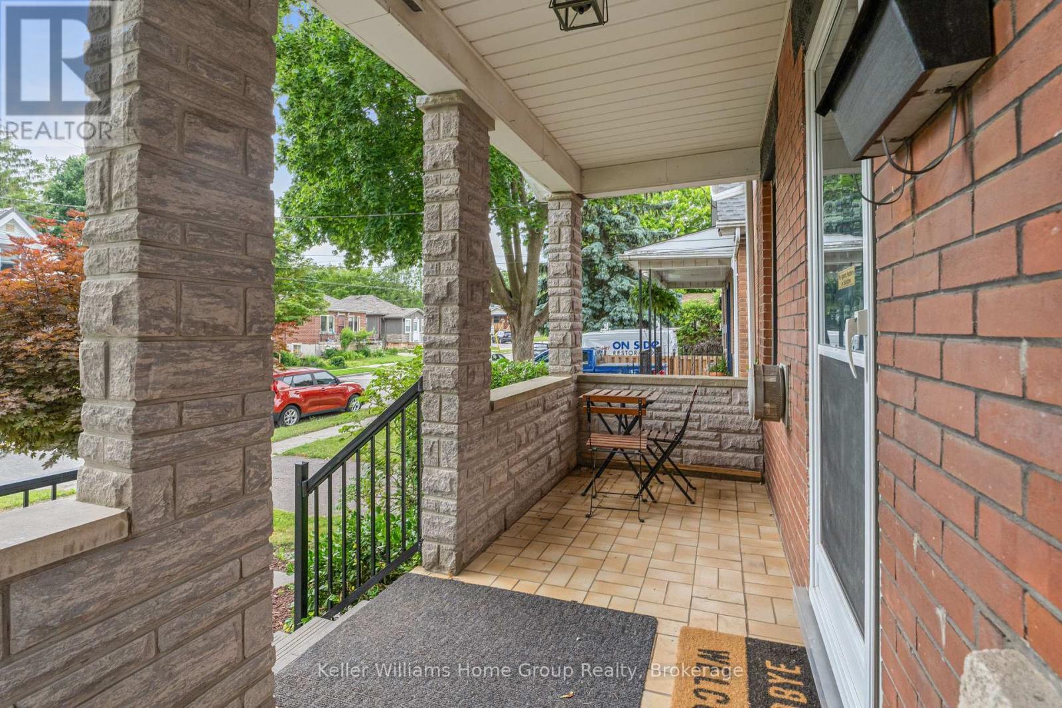LOADING
$709,900
Welcome to 16 Walter Street, a charming and well-maintained 1.5-storey detached home located in Guelphs desirable St. Patricks Ward. This inviting residence offers a seamless blend of classic character and modern upgrades, featuring three bedrooms and three full bathrooms, including a finished basement with a separate living area and additional bedroom ideal for guests, students, or extended family. The main floor boasts a bright and spacious living room with large windows, a connected dining area perfect for entertaining, and a stylish, updated kitchen with modern appliances and ample workspace. Situated just steps from downtown, parks, and the Eramosa River, this home is perfect for buyers seeking comfort, functionality, and a strong sense of community. Updates include: Roof - 2022, Water Heater - 2023, Water Softener - 2022, All Knob and Tube wiring removed in 2022, Electrical up to date as per code, Basement windows - 2020, Furnace - 2020, All new ductwork. Schedule your private viewing today and discover the endless possibilities this home has to offer! (id:13139)
Property Details
| MLS® Number | X12301858 |
| Property Type | Single Family |
| Community Name | St. Patrick's Ward |
| ParkingSpaceTotal | 4 |
Building
| BathroomTotal | 3 |
| BedroomsAboveGround | 2 |
| BedroomsBelowGround | 1 |
| BedroomsTotal | 3 |
| Age | 100+ Years |
| Appliances | Central Vacuum, Dishwasher, Dryer, Stove, Washer, Refrigerator |
| BasementDevelopment | Finished |
| BasementFeatures | Separate Entrance |
| BasementType | N/a (finished) |
| ConstructionStyleAttachment | Detached |
| CoolingType | Central Air Conditioning |
| ExteriorFinish | Brick |
| FoundationType | Concrete |
| HalfBathTotal | 1 |
| HeatingFuel | Natural Gas |
| HeatingType | Forced Air |
| StoriesTotal | 2 |
| SizeInterior | 1100 - 1500 Sqft |
| Type | House |
| UtilityWater | Municipal Water |
Parking
| Detached Garage | |
| Garage |
Land
| Acreage | No |
| FenceType | Fenced Yard |
| Sewer | Sanitary Sewer |
| SizeDepth | 140 Ft |
| SizeFrontage | 35 Ft |
| SizeIrregular | 35 X 140 Ft |
| SizeTotalText | 35 X 140 Ft |
| ZoningDescription | R1-c |
Rooms
| Level | Type | Length | Width | Dimensions |
|---|---|---|---|---|
| Second Level | Primary Bedroom | 3.02 m | 2.71 m | 3.02 m x 2.71 m |
| Second Level | Bedroom | 3.02 m | 3.14 m | 3.02 m x 3.14 m |
| Second Level | Bathroom | Measurements not available | ||
| Basement | Kitchen | 3.06 m | 3.44 m | 3.06 m x 3.44 m |
| Basement | Bedroom | 4.14 m | 2.74 m | 4.14 m x 2.74 m |
| Basement | Bathroom | Measurements not available | ||
| Basement | Laundry Room | 2.79 m | 3.14 m | 2.79 m x 3.14 m |
| Basement | Recreational, Games Room | 2.82 m | 345 m | 2.82 m x 345 m |
| Main Level | Dining Room | 3.36 m | 4.66 m | 3.36 m x 4.66 m |
| Main Level | Living Room | 3.36 m | 4.19 m | 3.36 m x 4.19 m |
| Main Level | Kitchen | 4.15 m | 3.09 m | 4.15 m x 3.09 m |
| Main Level | Family Room | 2.78 m | 6.15 m | 2.78 m x 6.15 m |
| Main Level | Bathroom | Measurements not available | ||
| Main Level | Laundry Room | 2.77 m | 2.67 m | 2.77 m x 2.67 m |
Interested?
Contact us for more information
No Favourites Found

The trademarks REALTOR®, REALTORS®, and the REALTOR® logo are controlled by The Canadian Real Estate Association (CREA) and identify real estate professionals who are members of CREA. The trademarks MLS®, Multiple Listing Service® and the associated logos are owned by The Canadian Real Estate Association (CREA) and identify the quality of services provided by real estate professionals who are members of CREA. The trademark DDF® is owned by The Canadian Real Estate Association (CREA) and identifies CREA's Data Distribution Facility (DDF®)
July 23 2025 02:33:03
Muskoka Haliburton Orillia – The Lakelands Association of REALTORS®
Keller Williams Home Group Realty

