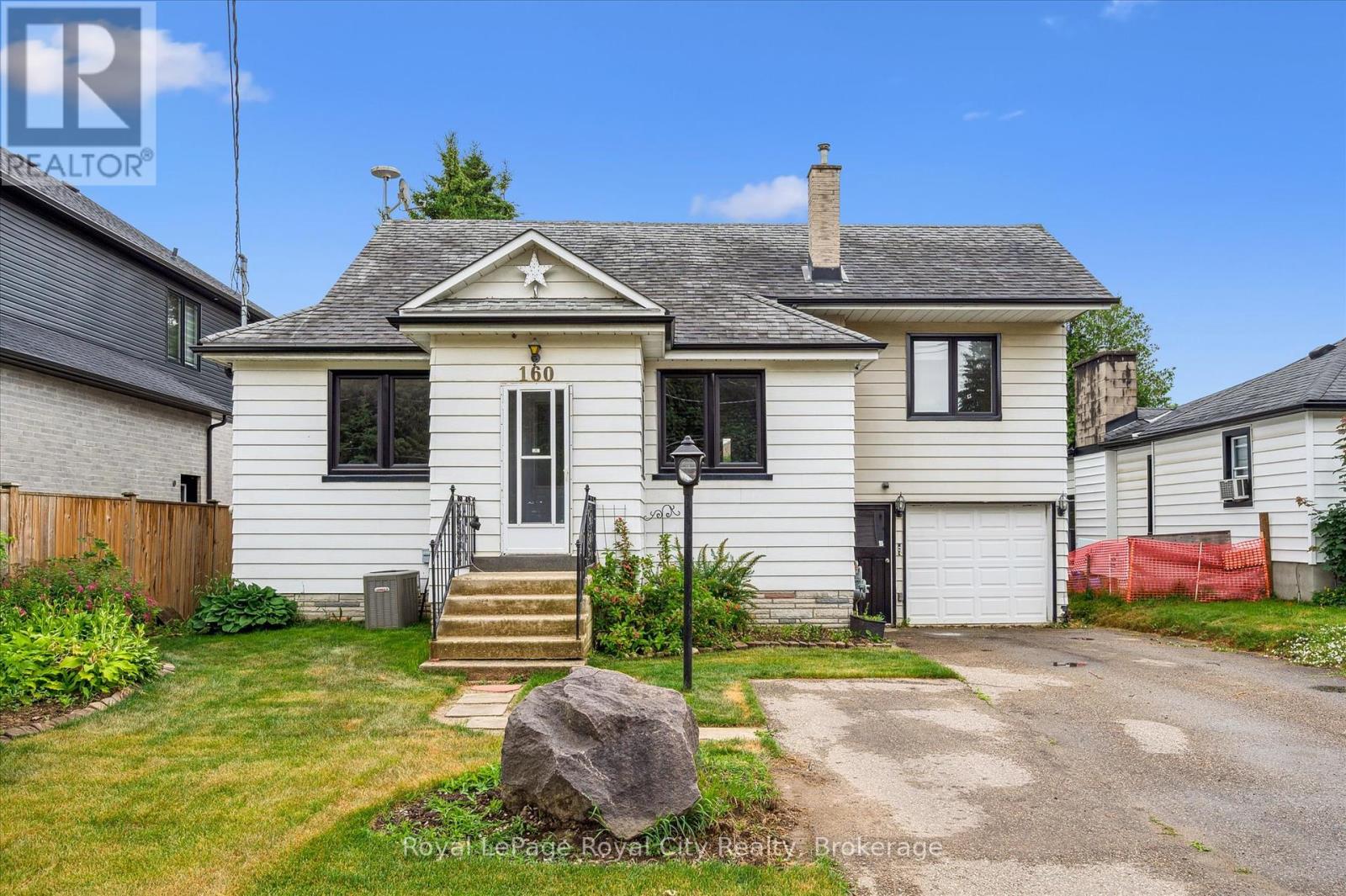LOADING
$589,900
Ready to break into the detached market? Whether you're a first-time buyer or a contractor searching for your next project, this 1.5 storey with a side-split addition is full of potential. Offering 4 bedrooms, 3 bathrooms, and a heated workshop behind the garage, there's room here to make your mark. The updated kitchen features stainless steel appliances, a central island with bar seating, and opens to a bright dining/living area with hardwood floors and crown molding. Upstairs, the unique layout presents the opportunity to create a stunning primary suite. With a side door leading to the partially finished basement (with existing plumbing), this home could be transformed into a multi-unit property - especially with the extra-wide driveway offering ample parking. 60k of updates done to property since 2023 including new windows, eavestroughs/downspouts, attic insulation, plumbing work and more! The private backyard is awaiting your green thumb. Ideally situated between charming downtown Fergus and the convenient Walmart plaza amenities. Don't miss your chance to unlock the potential of this great property! (id:13139)
Property Details
| MLS® Number | X12249241 |
| Property Type | Single Family |
| Community Name | Fergus |
| EquipmentType | Water Heater |
| ParkingSpaceTotal | 4 |
| RentalEquipmentType | Water Heater |
| Structure | Shed, Workshop |
Building
| BathroomTotal | 3 |
| BedroomsAboveGround | 4 |
| BedroomsTotal | 4 |
| Appliances | Water Heater, Water Softener, Central Vacuum, Dishwasher, Freezer, Microwave, Oven, Hood Fan, Range, Satellite Dish, Washer, Refrigerator |
| BasementType | Partial |
| ConstructionStatus | Insulation Upgraded |
| ConstructionStyleAttachment | Detached |
| CoolingType | Central Air Conditioning |
| ExteriorFinish | Aluminum Siding, Vinyl Siding |
| FireProtection | Smoke Detectors |
| FoundationType | Concrete |
| HalfBathTotal | 1 |
| HeatingFuel | Natural Gas |
| HeatingType | Forced Air |
| StoriesTotal | 2 |
| SizeInterior | 1100 - 1500 Sqft |
| Type | House |
| UtilityWater | Municipal Water |
Parking
| Attached Garage | |
| Garage | |
| Covered |
Land
| Acreage | No |
| FenceType | Fully Fenced |
| Sewer | Sanitary Sewer |
| SizeDepth | 134 Ft |
| SizeFrontage | 45 Ft |
| SizeIrregular | 45 X 134 Ft |
| SizeTotalText | 45 X 134 Ft |
Rooms
| Level | Type | Length | Width | Dimensions |
|---|---|---|---|---|
| Second Level | Primary Bedroom | 3.76 m | 4.83 m | 3.76 m x 4.83 m |
| Second Level | Bathroom | 1.67 m | 2.1 m | 1.67 m x 2.1 m |
| Second Level | Bedroom | 3.82 m | 2.89 m | 3.82 m x 2.89 m |
| Second Level | Bedroom | 3.82 m | 2.89 m | 3.82 m x 2.89 m |
| Basement | Bathroom | 1.53 m | 3.09 m | 1.53 m x 3.09 m |
| Basement | Recreational, Games Room | 3.96 m | 7.26 m | 3.96 m x 7.26 m |
| Basement | Utility Room | 4.48 m | 8.64 m | 4.48 m x 8.64 m |
| Main Level | Bathroom | 2.17 m | 1.49 m | 2.17 m x 1.49 m |
| Main Level | Bedroom | 3.08 m | 3.4 m | 3.08 m x 3.4 m |
| Main Level | Bedroom | 3.07 m | 3.4 m | 3.07 m x 3.4 m |
| Main Level | Dining Room | 3.43 m | 4.03 m | 3.43 m x 4.03 m |
| Main Level | Foyer | 2.29 m | 1.78 m | 2.29 m x 1.78 m |
| Main Level | Kitchen | 4.45 m | 4.01 m | 4.45 m x 4.01 m |
| Main Level | Workshop | 3.82 m | 5.69 m | 3.82 m x 5.69 m |
https://www.realtor.ca/real-estate/28529504/160-forfar-street-e-centre-wellington-fergus-fergus
Interested?
Contact us for more information
No Favourites Found

The trademarks REALTOR®, REALTORS®, and the REALTOR® logo are controlled by The Canadian Real Estate Association (CREA) and identify real estate professionals who are members of CREA. The trademarks MLS®, Multiple Listing Service® and the associated logos are owned by The Canadian Real Estate Association (CREA) and identify the quality of services provided by real estate professionals who are members of CREA. The trademark DDF® is owned by The Canadian Real Estate Association (CREA) and identifies CREA's Data Distribution Facility (DDF®)
July 21 2025 02:32:32
Muskoka Haliburton Orillia – The Lakelands Association of REALTORS®
Royal LePage Royal City Realty












































