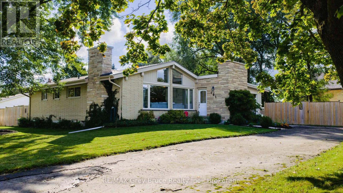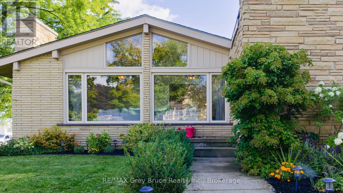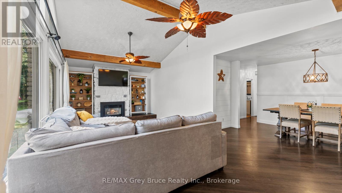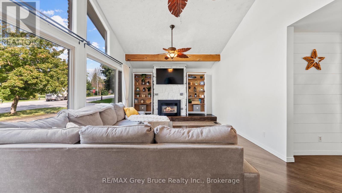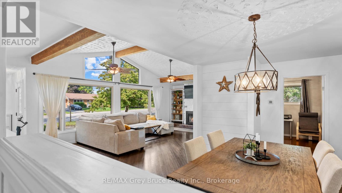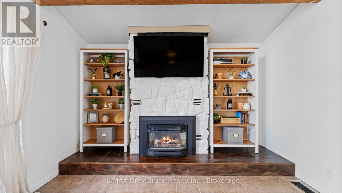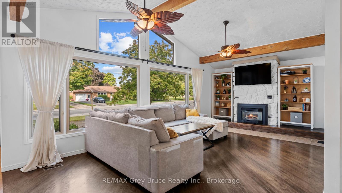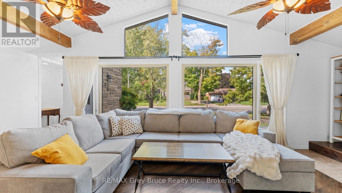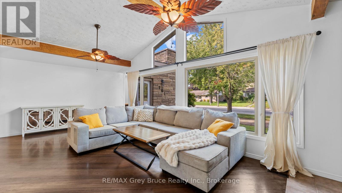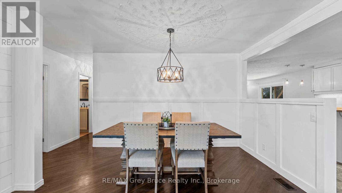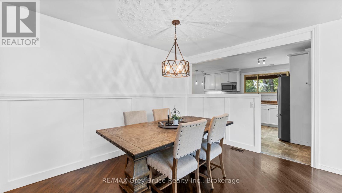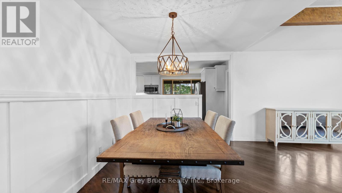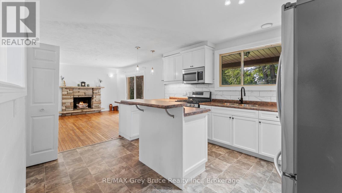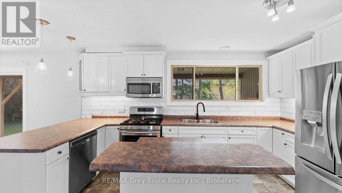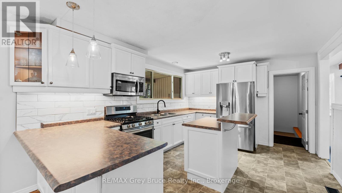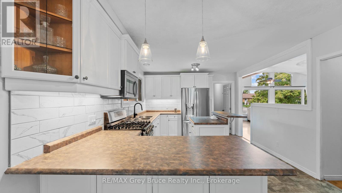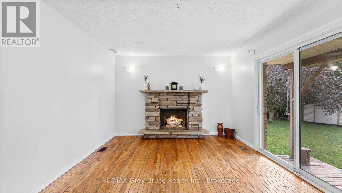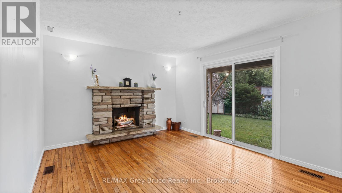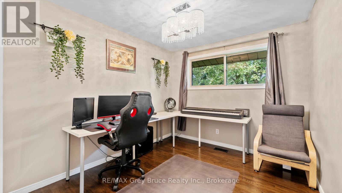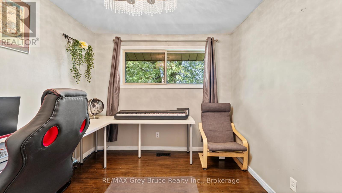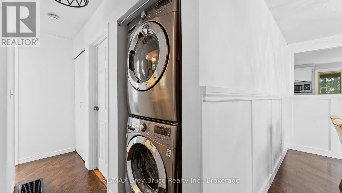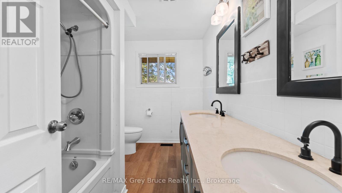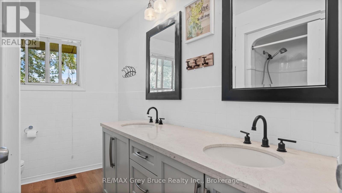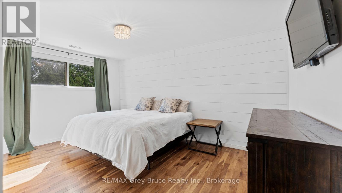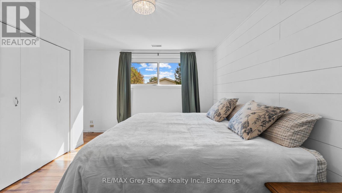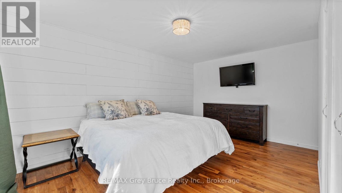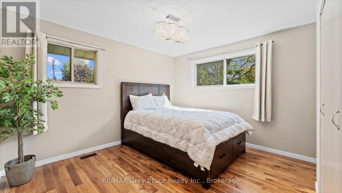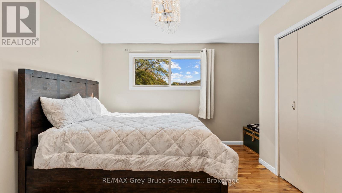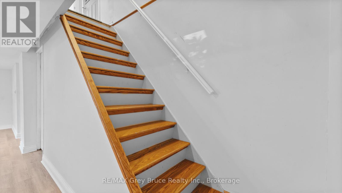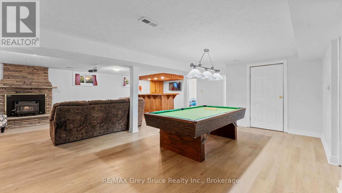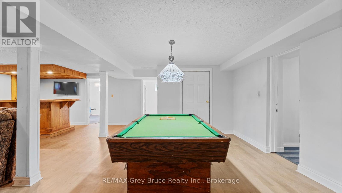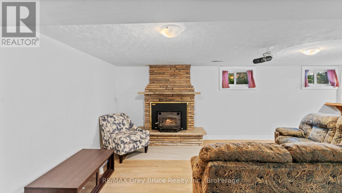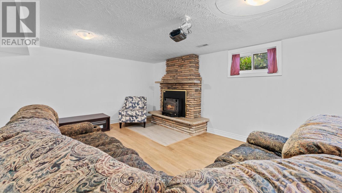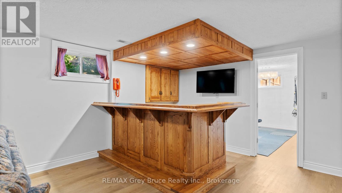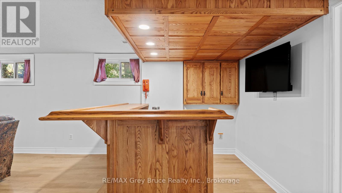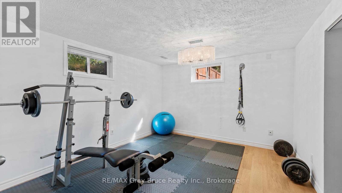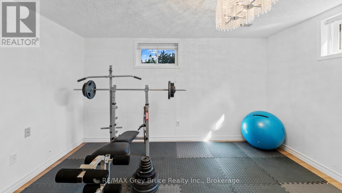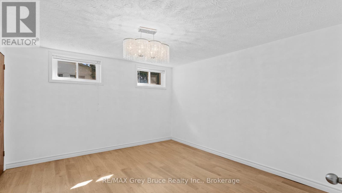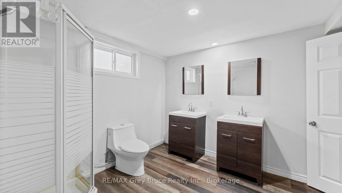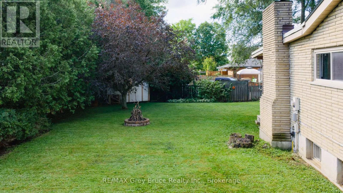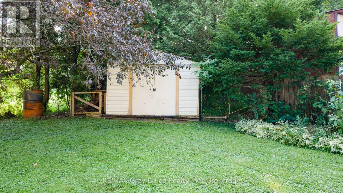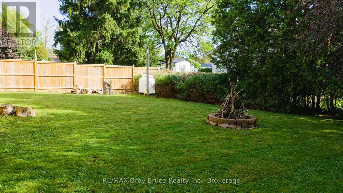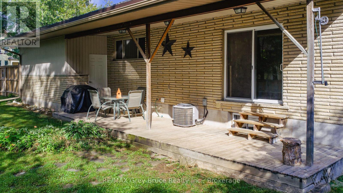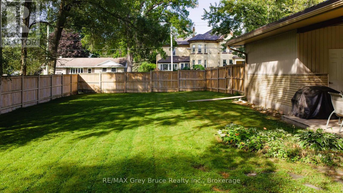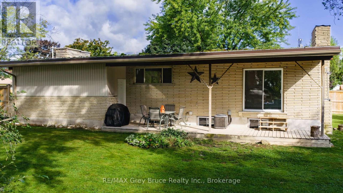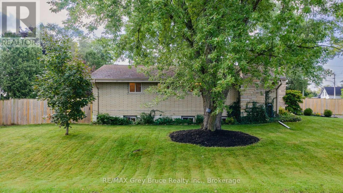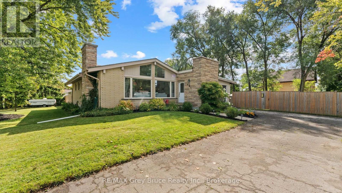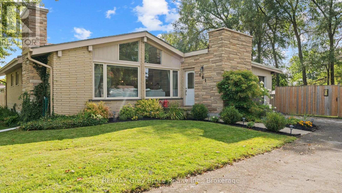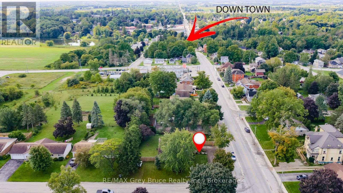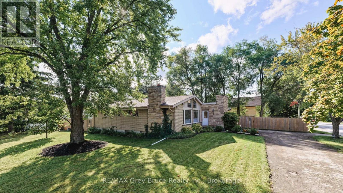LOADING
$599,900
SO MUCH CURB APPEAL! This lovely 3+2bedroom, 2-bath home situated on a corner lot in a popular neighbourhood in a centrally located town of Chesley. Situated in the middle of Bruce and Grey County, this home is perfect for those who are commuting to Bruce Power, Hanover or Owen Sound. Big west-facing windows fill the home with natural light, giving it a bright and cheerful feel. The kitchen is perfect for anyone who loves to cook and has patio doors that open to a fenced, private backyard great for barbecues and enjoying the outdoors. The lower level has been recently updated and offers lots of possibilities, with an extra kitchen and bathroom, a spacious bedroom, plenty of storage, and a fun wet bar for entertaining. Homes like this dont come along very often come take a look and see just how much it has to offer! (id:13139)
Property Details
| MLS® Number | X12394346 |
| Property Type | Single Family |
| Community Name | Arran-Elderslie |
| Features | Sump Pump |
| ParkingSpaceTotal | 5 |
| Structure | Patio(s) |
Building
| BathroomTotal | 2 |
| BedroomsAboveGround | 3 |
| BedroomsBelowGround | 2 |
| BedroomsTotal | 5 |
| Age | 51 To 99 Years |
| Amenities | Fireplace(s) |
| Appliances | Dishwasher, Dryer, Stove, Washer, Refrigerator |
| ArchitecturalStyle | Raised Bungalow |
| BasementDevelopment | Finished |
| BasementType | N/a (finished) |
| ConstructionStyleAttachment | Detached |
| CoolingType | Central Air Conditioning |
| ExteriorFinish | Brick |
| FoundationType | Block |
| HeatingFuel | Propane |
| HeatingType | Forced Air |
| StoriesTotal | 1 |
| SizeInterior | 1500 - 2000 Sqft |
| Type | House |
| UtilityWater | Municipal Water |
Parking
| Attached Garage | |
| Garage |
Land
| Acreage | No |
| LandscapeFeatures | Landscaped |
| Sewer | Sanitary Sewer |
| SizeDepth | 132 Ft |
| SizeFrontage | 115 Ft ,3 In |
| SizeIrregular | 115.3 X 132 Ft |
| SizeTotalText | 115.3 X 132 Ft|under 1/2 Acre |
| ZoningDescription | R1 |
Rooms
| Level | Type | Length | Width | Dimensions |
|---|---|---|---|---|
| Lower Level | Bedroom | 3.92 m | 3.63 m | 3.92 m x 3.63 m |
| Lower Level | Laundry Room | 2.36 m | 3.25 m | 2.36 m x 3.25 m |
| Lower Level | Kitchen | 3.28 m | 3.08 m | 3.28 m x 3.08 m |
| Lower Level | Recreational, Games Room | 9.33 m | 8.1 m | 9.33 m x 8.1 m |
| Lower Level | Bedroom | 3.91 m | 3.8 m | 3.91 m x 3.8 m |
| Main Level | Foyer | 3.13 m | 2.13 m | 3.13 m x 2.13 m |
| Main Level | Living Room | 3.98 m | 8.08 m | 3.98 m x 8.08 m |
| Main Level | Dining Room | 2.96 m | 4.03 m | 2.96 m x 4.03 m |
| Main Level | Kitchen | 4.15 m | 3.56 m | 4.15 m x 3.56 m |
| Main Level | Family Room | 4.88 m | 3.56 m | 4.88 m x 3.56 m |
| Main Level | Office | 2.94 m | 3.26 m | 2.94 m x 3.26 m |
| Main Level | Bedroom | 4.89 m | 3.98 m | 4.89 m x 3.98 m |
| Main Level | Bedroom | 3.77 m | 3.96 m | 3.77 m x 3.96 m |
https://www.realtor.ca/real-estate/28842133/161-1st-avenue-n-arran-elderslie-arran-elderslie
Interested?
Contact us for more information
No Favourites Found

The trademarks REALTOR®, REALTORS®, and the REALTOR® logo are controlled by The Canadian Real Estate Association (CREA) and identify real estate professionals who are members of CREA. The trademarks MLS®, Multiple Listing Service® and the associated logos are owned by The Canadian Real Estate Association (CREA) and identify the quality of services provided by real estate professionals who are members of CREA. The trademark DDF® is owned by The Canadian Real Estate Association (CREA) and identifies CREA's Data Distribution Facility (DDF®)
October 26 2025 11:39:32
Muskoka Haliburton Orillia – The Lakelands Association of REALTORS®
RE/MAX Grey Bruce Realty Inc.

