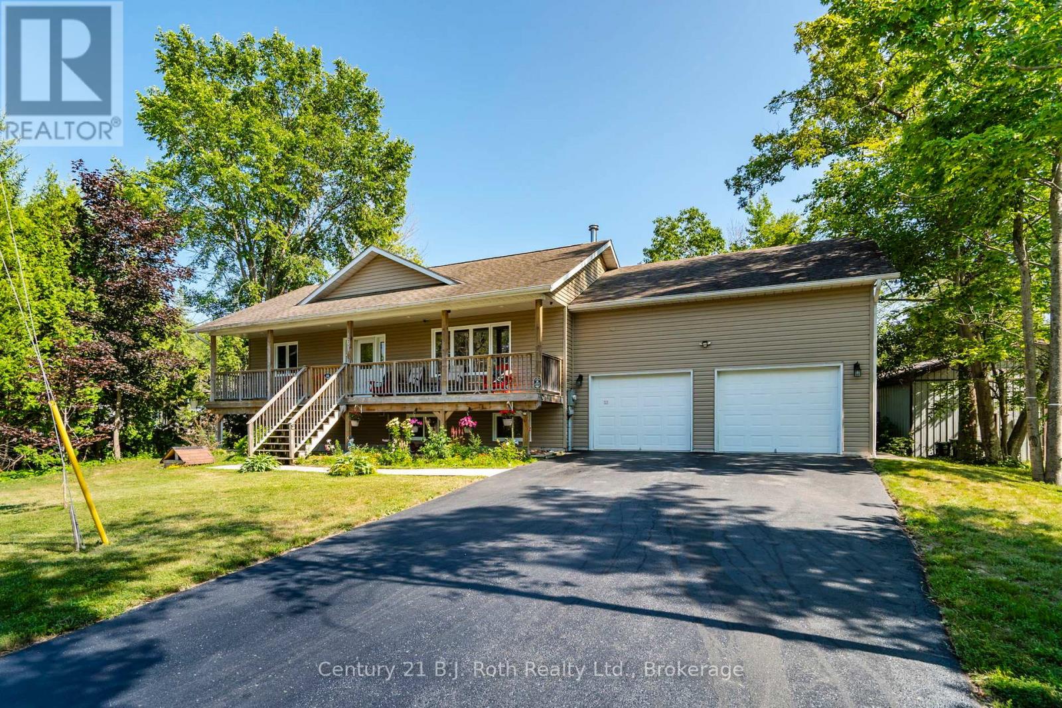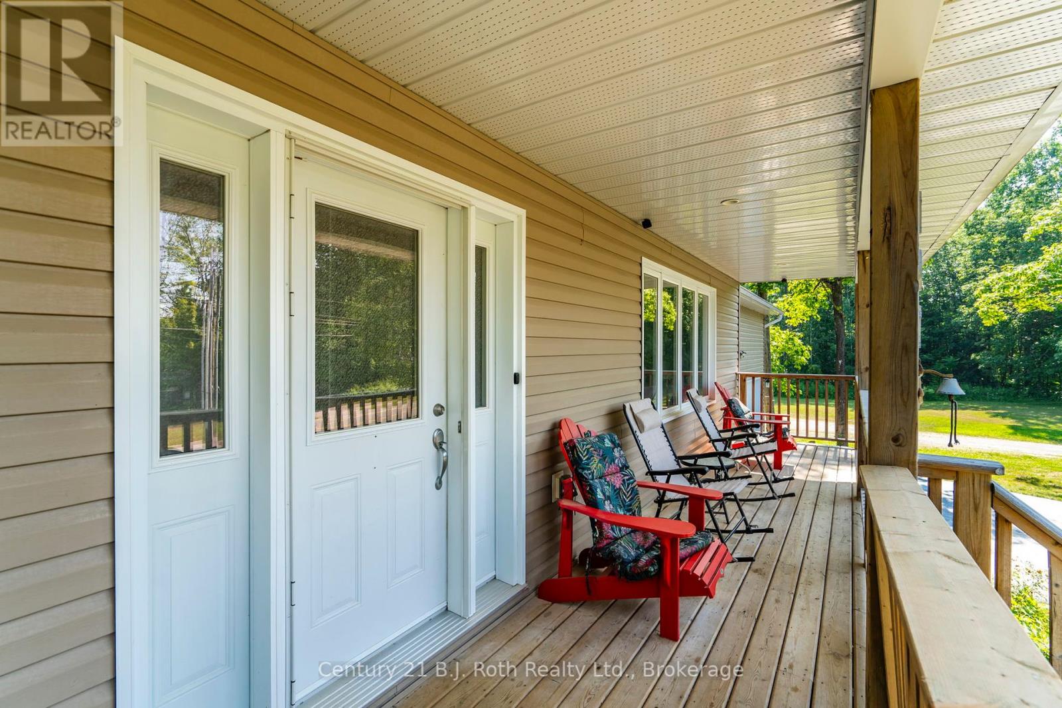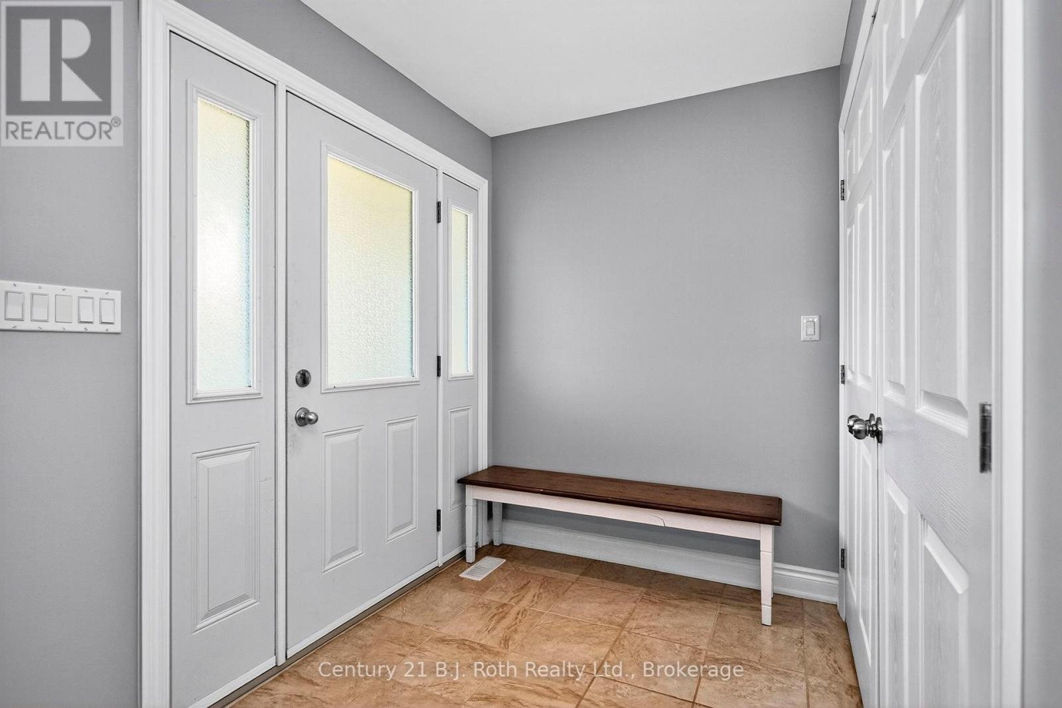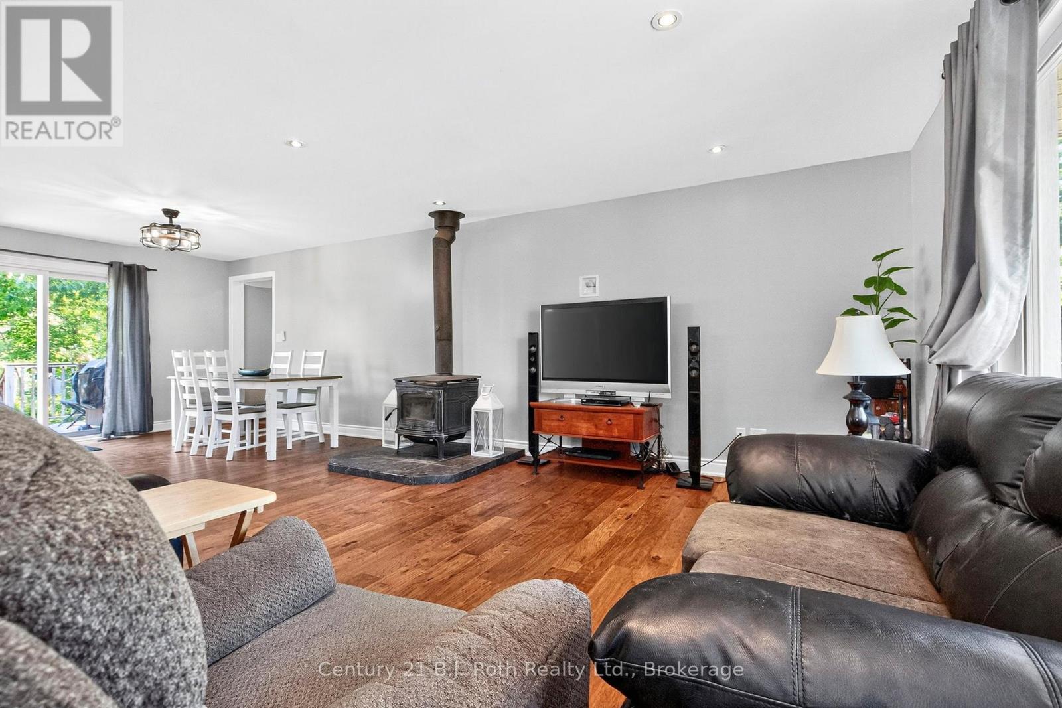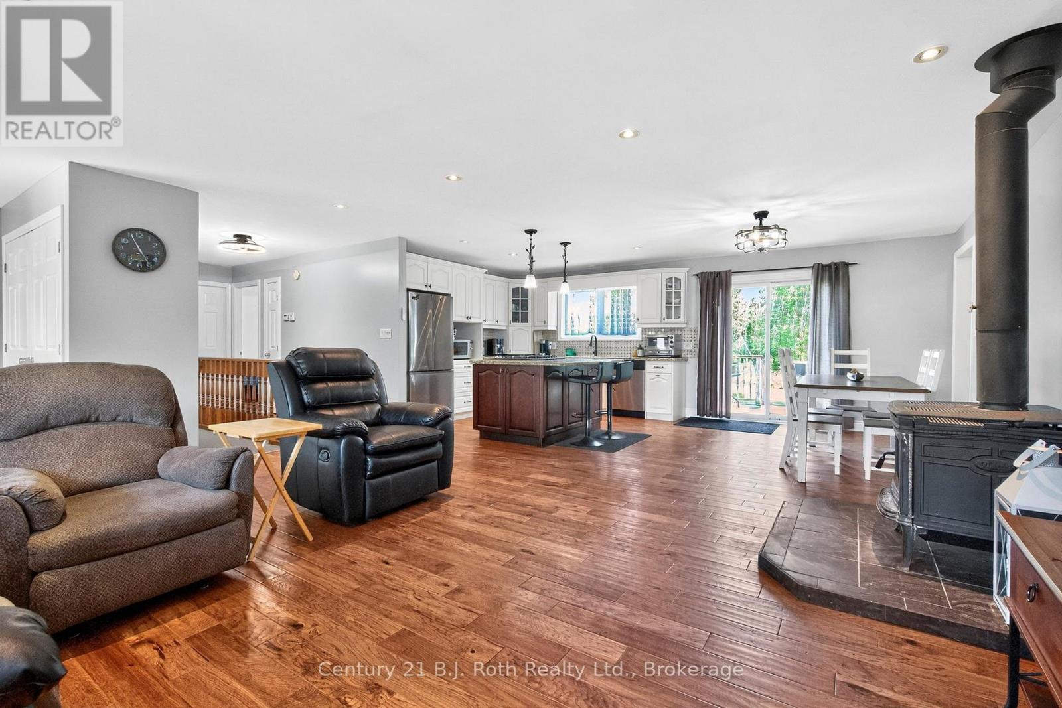LOADING
$965,775
Welcome to 161 Forest Harbour Parkway where timeless design meets modern comfort in a house that truly feels like home. Built in 2012 and beautifully upgraded in 2025 with a fully finished basement, this 4-bedroom, 3-bathroom gem offers approximately 2,200 sq ft of warm, inviting living space on a private 0.43-acre lot. Step inside to an open-concept main floor that's perfect for hosting, with seamless flow between the kitchen, dining, and living areas. Downstairs, the finished basement adds a bright rec room, guest space, and flexible bonus areas you'll actually use. Step outside to enjoy a spacious yard, rear deck and patio for entertaining, plus a covered front porch ideal for peaceful mornings. The double garage and 6-car driveway give you plenty of space for family, friends, or toys. Walk to Forest Harbour Park and beach just down the road. Close to Tay Trails, skiing, and Georgian Bay. 5 minutes to Highway 400 30 minutes to Barrie 35 minutes to Orillia Under 90 minutes to the GTA Forced air furnace, central air conditioning, and all appliances included. This is the kind of property that welcomes you in and makes it hard to leave. (id:13139)
Property Details
| MLS® Number | S12290176 |
| Property Type | Single Family |
| Community Name | Rural Tay |
| AmenitiesNearBy | Beach |
| EquipmentType | Propane Tank |
| Features | Level Lot, Irregular Lot Size, Flat Site, Dry, Carpet Free |
| ParkingSpaceTotal | 8 |
| RentalEquipmentType | Propane Tank |
| Structure | Deck, Patio(s), Porch, Drive Shed, Shed, Outbuilding |
| ViewType | View Of Water |
Building
| BathroomTotal | 3 |
| BedroomsAboveGround | 2 |
| BedroomsBelowGround | 2 |
| BedroomsTotal | 4 |
| Appliances | Garage Door Opener Remote(s), Water Heater - Tankless, Water Heater, Water Treatment, Dishwasher, Dryer, Microwave, Oven, Washer, Window Coverings, Refrigerator |
| ArchitecturalStyle | Raised Bungalow |
| BasementDevelopment | Finished |
| BasementType | Full (finished) |
| ConstructionStyleAttachment | Detached |
| CoolingType | Central Air Conditioning, Air Exchanger |
| ExteriorFinish | Vinyl Siding |
| FireProtection | Smoke Detectors |
| FireplacePresent | Yes |
| FireplaceTotal | 1 |
| FireplaceType | Woodstove |
| FoundationType | Poured Concrete |
| HeatingFuel | Propane |
| HeatingType | Forced Air |
| StoriesTotal | 1 |
| SizeInterior | 1100 - 1500 Sqft |
| Type | House |
| UtilityWater | Drilled Well |
Parking
| Attached Garage | |
| Garage |
Land
| AccessType | Highway Access, Public Road, Year-round Access |
| Acreage | No |
| LandAmenities | Beach |
| Sewer | Septic System |
| SizeDepth | 53.18 M |
| SizeFrontage | 30.22 M |
| SizeIrregular | 30.2 X 53.2 M ; Lot Size Irregular |
| SizeTotalText | 30.2 X 53.2 M ; Lot Size Irregular|under 1/2 Acre |
| ZoningDescription | Rs |
Rooms
| Level | Type | Length | Width | Dimensions |
|---|---|---|---|---|
| Lower Level | Bathroom | 2.7 m | 1.6 m | 2.7 m x 1.6 m |
| Lower Level | Utility Room | 3.7 m | 2.56 m | 3.7 m x 2.56 m |
| Lower Level | Recreational, Games Room | 9.5 m | 6.28 m | 9.5 m x 6.28 m |
| Lower Level | Laundry Room | 5.14 m | 1.6 m | 5.14 m x 1.6 m |
| Lower Level | Bedroom 3 | 2.62 m | 3.57 m | 2.62 m x 3.57 m |
| Lower Level | Bedroom 4 | 3.66 m | 3.57 m | 3.66 m x 3.57 m |
| Main Level | Living Room | 4.77 m | 5.81 m | 4.77 m x 5.81 m |
| Main Level | Kitchen | 3.39 m | 3.21 m | 3.39 m x 3.21 m |
| Main Level | Dining Room | 3.4 m | 2.98 m | 3.4 m x 2.98 m |
| Main Level | Primary Bedroom | 3.72 m | 3.3 m | 3.72 m x 3.3 m |
| Main Level | Bathroom | 2.3 m | 1.81 m | 2.3 m x 1.81 m |
| Main Level | Bathroom | 2.54 m | 1.53 m | 2.54 m x 1.53 m |
| Main Level | Bedroom 2 | 3.65 m | 3.15 m | 3.65 m x 3.15 m |
| Main Level | Foyer | 2.18 m | 1.86 m | 2.18 m x 1.86 m |
Utilities
| Cable | Available |
| Electricity | Installed |
| Wireless | Available |
| Electricity Connected | Connected |
| Telephone | Nearby |
https://www.realtor.ca/real-estate/28616885/161-forest-harbour-parkway-tay-rural-tay
Interested?
Contact us for more information
No Favourites Found

The trademarks REALTOR®, REALTORS®, and the REALTOR® logo are controlled by The Canadian Real Estate Association (CREA) and identify real estate professionals who are members of CREA. The trademarks MLS®, Multiple Listing Service® and the associated logos are owned by The Canadian Real Estate Association (CREA) and identify the quality of services provided by real estate professionals who are members of CREA. The trademark DDF® is owned by The Canadian Real Estate Association (CREA) and identifies CREA's Data Distribution Facility (DDF®)
July 31 2025 02:58:41
Muskoka Haliburton Orillia – The Lakelands Association of REALTORS®
Century 21 B.j. Roth Realty Ltd.

