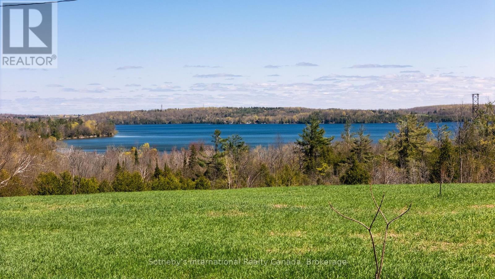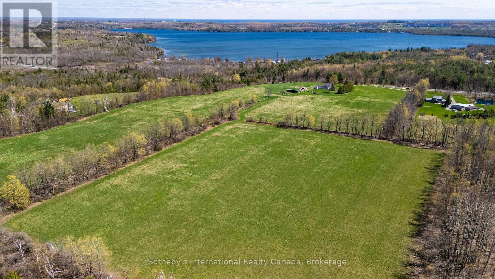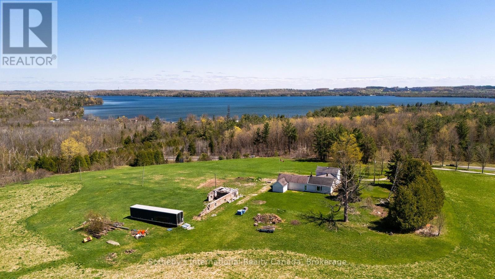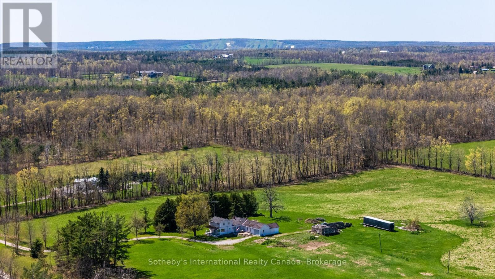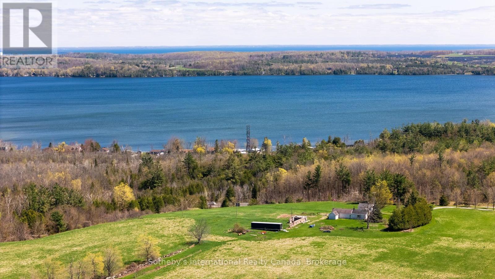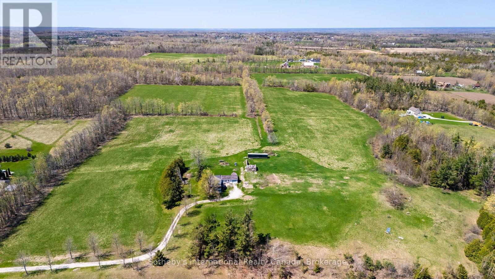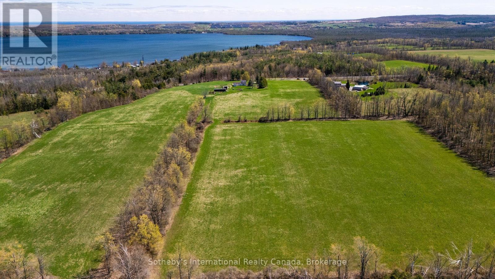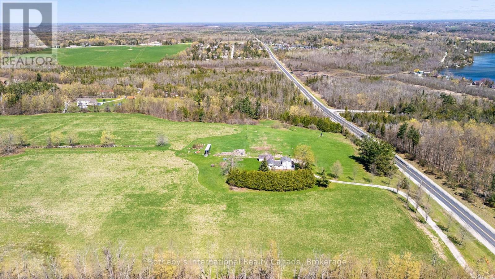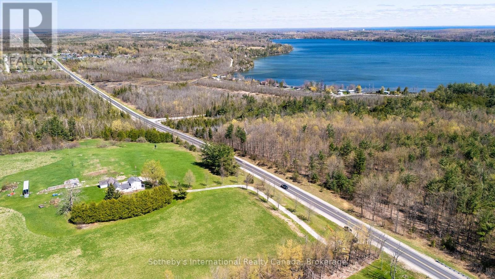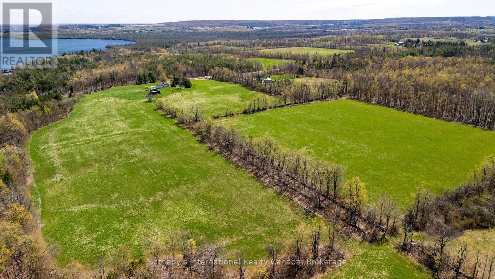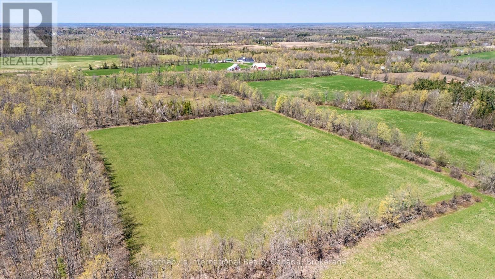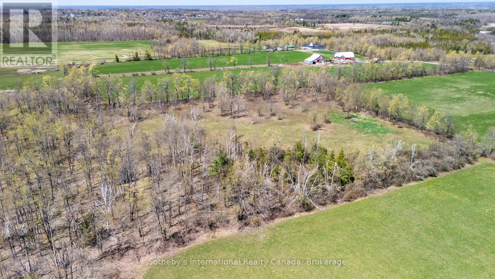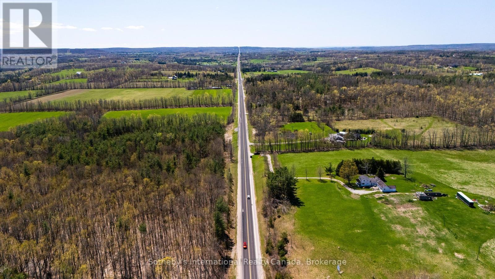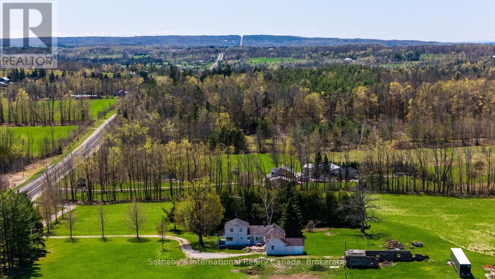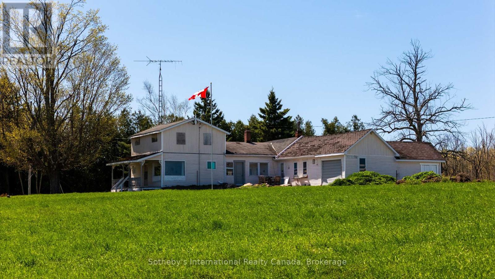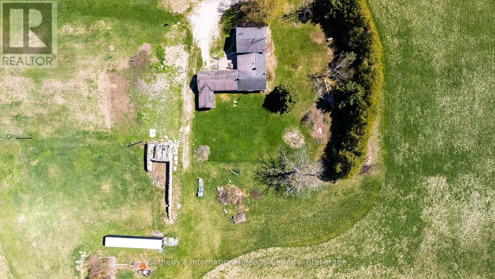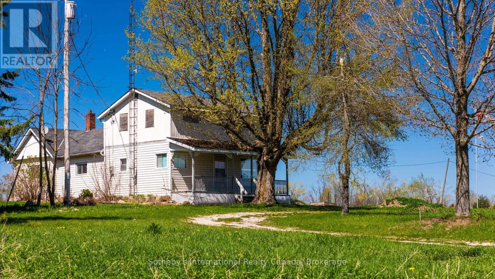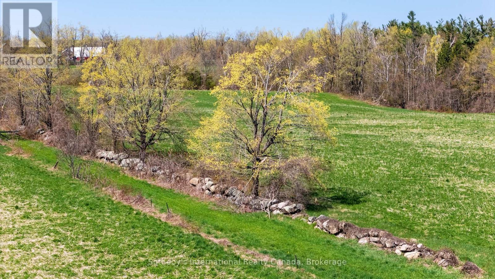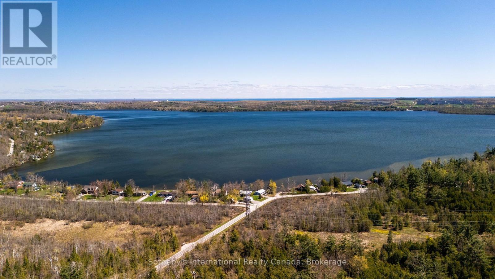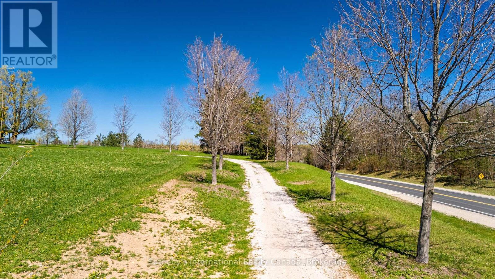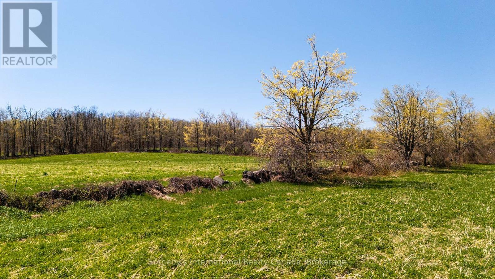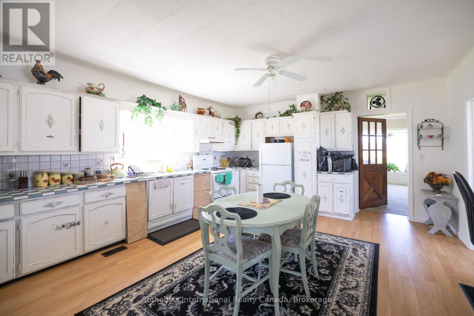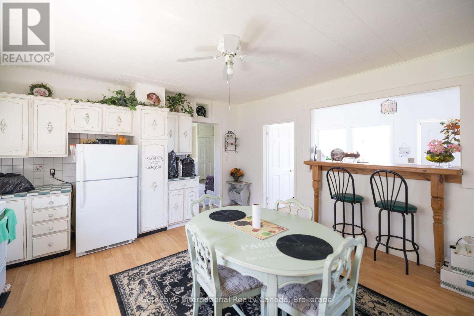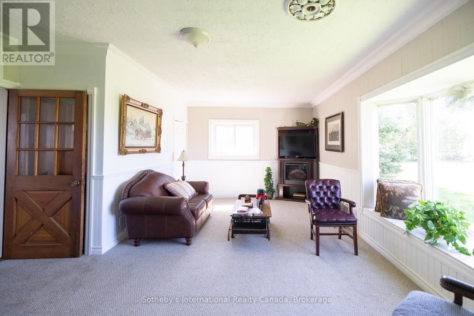LOADING
1614 Horseshoe Valley Road E Oro-Medonte (Horseshoe Valley), Ontario L0K 1E0
$2,195,000
A rare opportunity to own nearly 100 acres in the heart of Oro-Medonte, set at the corner of Horseshoe Valley Road East and Line 13. This expansive parcel features approximately 40 acres of cleared pasture, rolling terrain, and mature forest, with panoramic views of Bass Lake and the surrounding countryside offering a truly special setting for your next chapter. Whether you envision a custom estate, hobby farm, or long-term investment, the land presents endless potential. A long private driveway winds through the property, creating a sense of seclusion while remaining just minutes from Horseshoe Resort, Mount St. Louis, Vettä Nordic Spa, and the urban conveniences of Orillia and Barrie. A modest 3-bedroom home is on site - most buyers will view this as a land-value opportunity. With full services available and flexible rural/agricultural zoning in place, this is a legacy parcel ready to realize your vision. (id:13139)
Property Details
| MLS® Number | S12139584 |
| Property Type | Single Family |
| Community Name | Horseshoe Valley |
| AmenitiesNearBy | Golf Nearby, Marina, Ski Area |
| Features | Wooded Area, Rolling |
| ParkingSpaceTotal | 22 |
| ViewType | View, Lake View, View Of Water |
Building
| BathroomTotal | 1 |
| BedroomsAboveGround | 3 |
| BedroomsTotal | 3 |
| Appliances | Dishwasher, Dryer, Stove, Washer, Window Coverings, Refrigerator |
| BasementType | Crawl Space |
| ConstructionStyleAttachment | Detached |
| ExteriorFinish | Vinyl Siding |
| FireplacePresent | Yes |
| FoundationType | Stone |
| HeatingFuel | Electric |
| HeatingType | Forced Air |
| StoriesTotal | 2 |
| SizeInterior | 1500 - 2000 Sqft |
| Type | House |
| UtilityWater | Dug Well |
Parking
| Attached Garage | |
| Garage |
Land
| Acreage | Yes |
| FenceType | Fenced Yard |
| LandAmenities | Golf Nearby, Marina, Ski Area |
| Sewer | Septic System |
| SizeFrontage | 1528 Ft |
| SizeIrregular | 1528 Ft |
| SizeTotalText | 1528 Ft|100+ Acres |
| ZoningDescription | Aru/ep |
Rooms
| Level | Type | Length | Width | Dimensions |
|---|---|---|---|---|
| Second Level | Primary Bedroom | 3.57 m | 5.76 m | 3.57 m x 5.76 m |
| Second Level | Bedroom | 2.74 m | 4.75 m | 2.74 m x 4.75 m |
| Main Level | Family Room | 4.57 m | 7.01 m | 4.57 m x 7.01 m |
| Main Level | Living Room | 5.7 m | 4.15 m | 5.7 m x 4.15 m |
| Main Level | Kitchen | 4.57 m | 4.97 m | 4.57 m x 4.97 m |
| Main Level | Foyer | 3.59 m | 2.53 m | 3.59 m x 2.53 m |
| Main Level | Bedroom | 2.74 m | 3.04 m | 2.74 m x 3.04 m |
Utilities
| Cable | Installed |
| Electricity | Installed |
Interested?
Contact us for more information
No Favourites Found

The trademarks REALTOR®, REALTORS®, and the REALTOR® logo are controlled by The Canadian Real Estate Association (CREA) and identify real estate professionals who are members of CREA. The trademarks MLS®, Multiple Listing Service® and the associated logos are owned by The Canadian Real Estate Association (CREA) and identify the quality of services provided by real estate professionals who are members of CREA. The trademark DDF® is owned by The Canadian Real Estate Association (CREA) and identifies CREA's Data Distribution Facility (DDF®)
July 20 2025 02:58:50
Muskoka Haliburton Orillia – The Lakelands Association of REALTORS®
Sotheby's International Realty Canada

