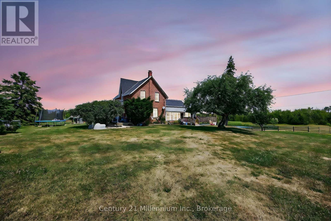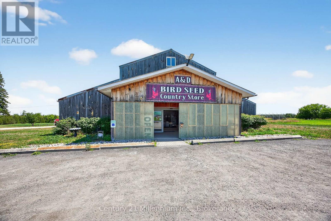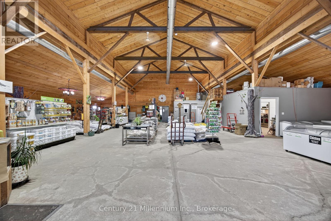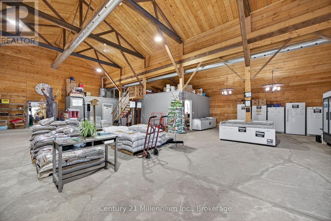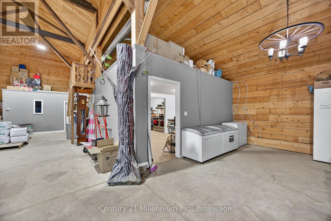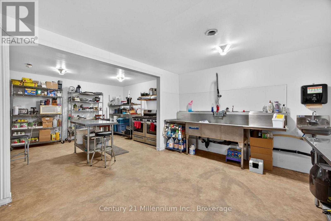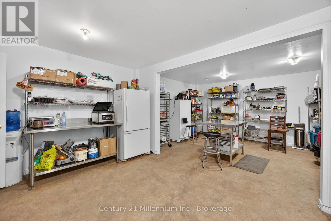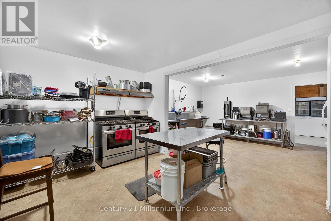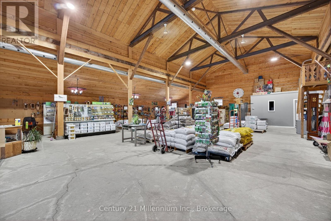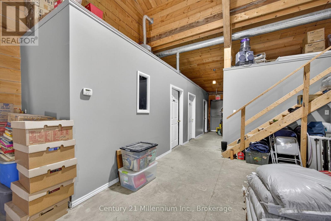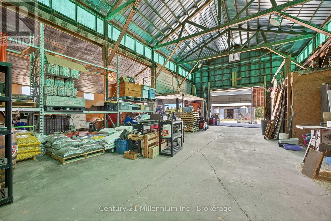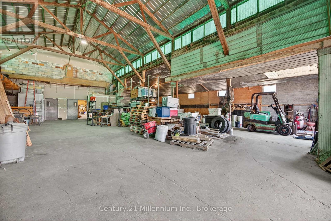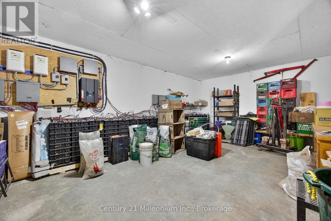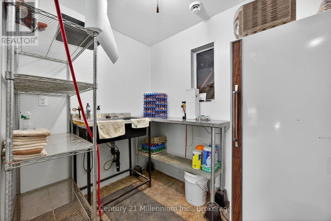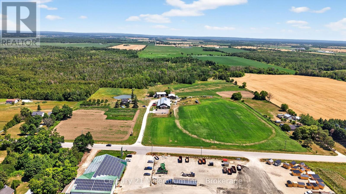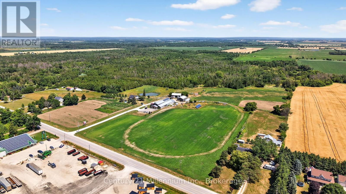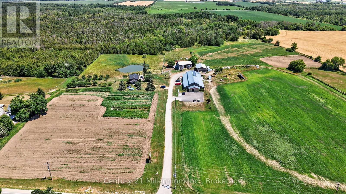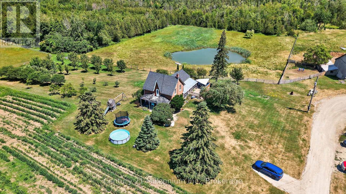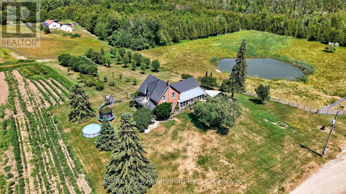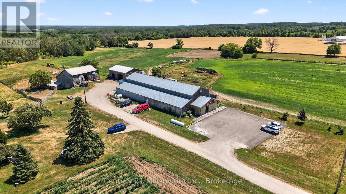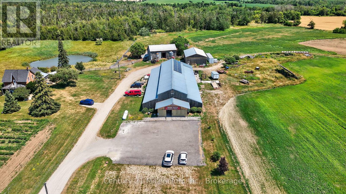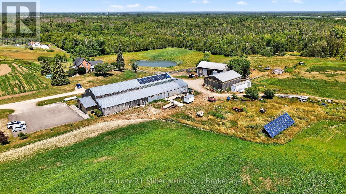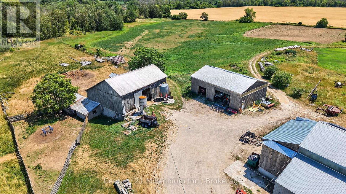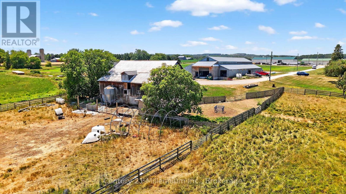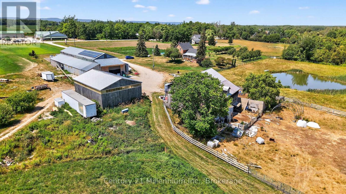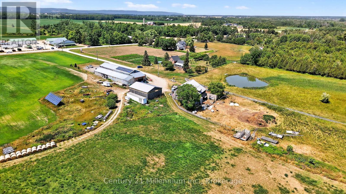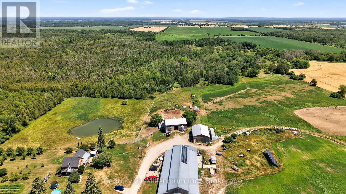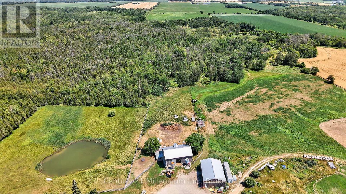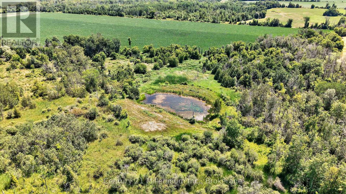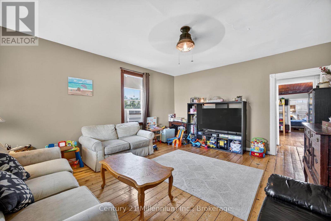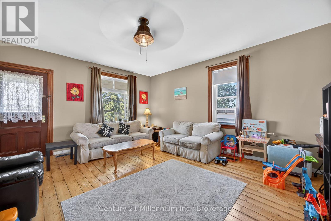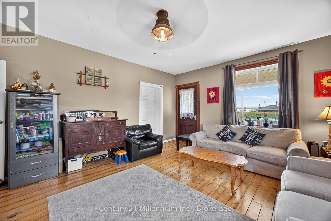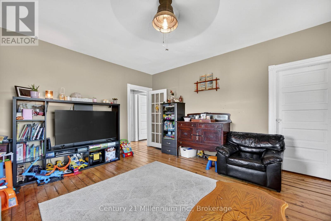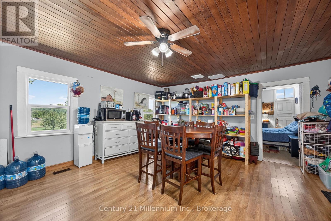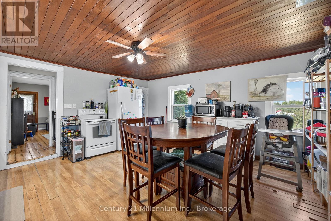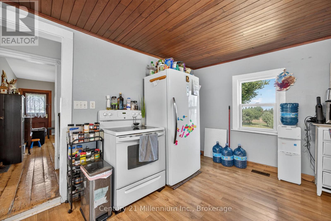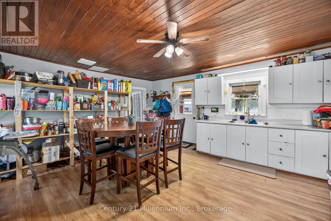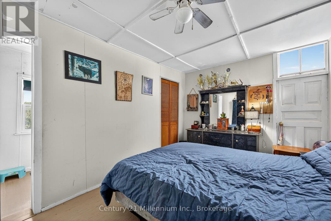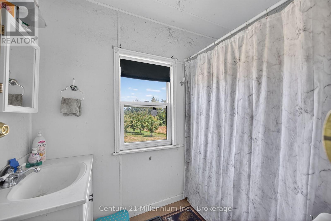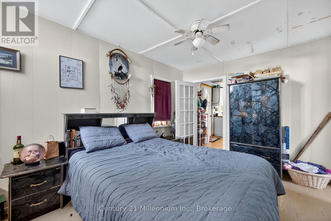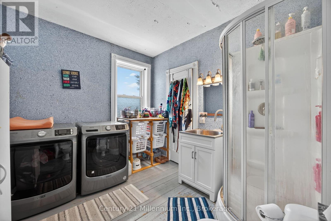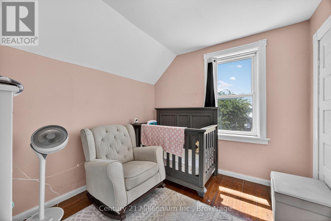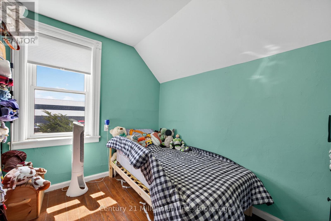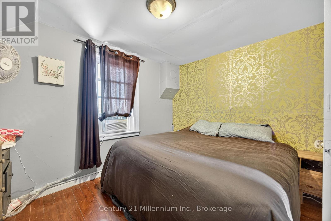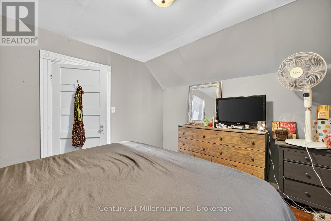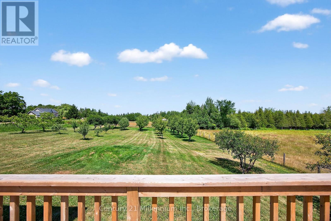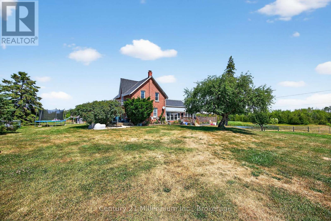LOADING
$2,950,000
98 acre Turnkey Farm Market property with Century Home and Commercial Facilities. An extraordinary opportunity to own a fully operational Farm Market Business with 5 bedroom Residence and Agricultural Land - all on a Prime Main Road location. Located just south of Stayner, on high-traffic Airport Road, this rare offering includes: A Fully Operational Retail Business in an 8,000 sq ft retail building, currently home to a bustling Farm Market specializing in: Bird feed & supplies, Freezer meats, dairy, & farm-fresh eggs, Prepared foods from a Certified Commercial Kitchen. With a loyal customer base from the past 33 yrs of business, and constant drive-by exposure, the potential for growth is massive. Expand the retail space into your own niche ... garden centre, bakery, cafe, events venue, or specialty shop ... and start earning from day one. Charming Victorian-Era Home ... A spacious 5-bedroom farmhouse that has seen numerous upgrades, including a brand new expansive deck overlooking the pond, sheep pasture, and fruit orchards (apple, cherry, pear, peach) An abundance of berry bushes for seasonal harvesting. Everything You Need for a Working Farm. This well-equipped property includes multiple outbuildings including a bank barn and workshop ... Solar panels for eco-conscious living and energy efficiency ... Two scenic fish-stocked ponds ... Fertile working fields ready for cultivation. This is more than just a farm, it's a lifestyle, a business, and a dream come true. Whether you're looking to expand an existing agricultural enterprise, start a destination farm market, farm to table business, or simply enjoy the peace and productivity of rural life, this property offers unmatched versatility and value, and must be seen in person to truly be appreciated. (id:13139)
Property Details
| MLS® Number | S12305774 |
| Property Type | Agriculture |
| Community Name | Rural Clearview |
| CommunityFeatures | Fishing |
| EquipmentType | Propane Tank |
| FarmType | Farm |
| Features | Wooded Area, Rolling, Partially Cleared, Tiled, Carpet Free, Solar Equipment |
| ParkingSpaceTotal | 20 |
| PoolType | Above Ground Pool |
| RentalEquipmentType | Propane Tank |
| Structure | Deck, Paddocks/corralls, Barn, Barn, Barn |
Building
| BathroomTotal | 2 |
| BedroomsAboveGround | 5 |
| BedroomsTotal | 5 |
| Age | 100+ Years |
| Appliances | Fixed Machinery & Equipment Incl, Mobile Machinery & Equipment Inc, Water Heater, Water Purifier, Water Softener, Freezer, Refrigerator |
| BasementType | Full |
| ConstructionStatus | Insulation Upgraded |
| CoolingType | Window Air Conditioner |
| ExteriorFinish | Brick |
| FlooringType | Hardwood |
| FoundationType | Stone |
| HeatingFuel | Propane |
| HeatingType | Forced Air |
| StoriesTotal | 2 |
| SizeInterior | 1500 - 2000 Sqft |
| UtilityWater | Dug Well |
Parking
| No Garage |
Land
| Acreage | Yes |
| Sewer | Septic System |
| SizeDepth | 4331 Ft ,2 In |
| SizeFrontage | 862 Ft |
| SizeIrregular | 862 X 4331.2 Ft |
| SizeTotalText | 862 X 4331.2 Ft|50 - 100 Acres |
| SurfaceWater | Lake/pond |
| ZoningDescription | Farm Residence Wit Commercial/industrial Operation |
Rooms
| Level | Type | Length | Width | Dimensions |
|---|---|---|---|---|
| Second Level | Bedroom 3 | 3.5 m | 3.2 m | 3.5 m x 3.2 m |
| Second Level | Bedroom 4 | 3.04 m | 2.74 m | 3.04 m x 2.74 m |
| Second Level | Bedroom 5 | 3.04 m | 2.74 m | 3.04 m x 2.74 m |
| Second Level | Other | 4.57 m | 2.74 m | 4.57 m x 2.74 m |
| Main Level | Living Room | 5.33 m | 4.47 m | 5.33 m x 4.47 m |
| Main Level | Kitchen | 5.08 m | 4.57 m | 5.08 m x 4.57 m |
| Main Level | Primary Bedroom | 4.11 m | 2.89 m | 4.11 m x 2.89 m |
| Main Level | Bedroom 2 | 3.2 m | 2.74 m | 3.2 m x 2.74 m |
| Main Level | Laundry Room | 3.65 m | 3.04 m | 3.65 m x 3.04 m |
| Main Level | Sunroom | 10.66 m | 2.43 m | 10.66 m x 2.43 m |
Utilities
| Cable | Installed |
| Electricity | Installed |
https://www.realtor.ca/real-estate/28650181/1617-42-county-road-clearview-rural-clearview
Interested?
Contact us for more information
No Favourites Found

The trademarks REALTOR®, REALTORS®, and the REALTOR® logo are controlled by The Canadian Real Estate Association (CREA) and identify real estate professionals who are members of CREA. The trademarks MLS®, Multiple Listing Service® and the associated logos are owned by The Canadian Real Estate Association (CREA) and identify the quality of services provided by real estate professionals who are members of CREA. The trademark DDF® is owned by The Canadian Real Estate Association (CREA) and identifies CREA's Data Distribution Facility (DDF®)
November 06 2025 05:30:41
Muskoka Haliburton Orillia – The Lakelands Association of REALTORS®
Century 21 Millennium Inc.

