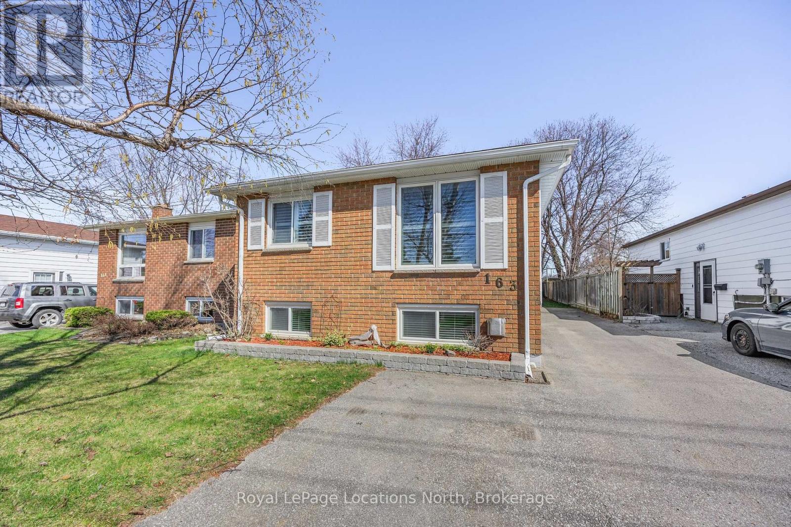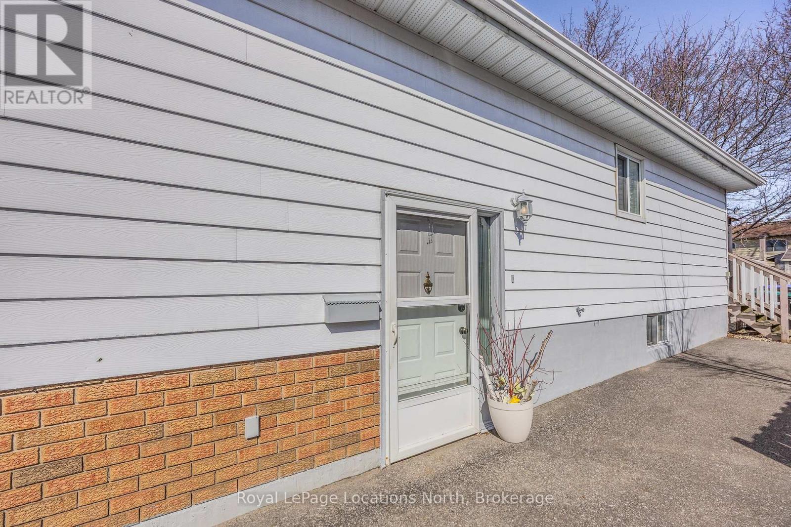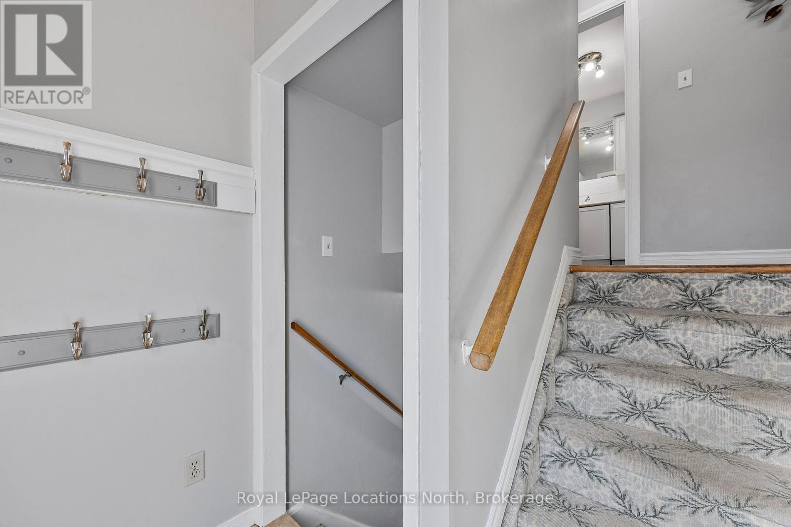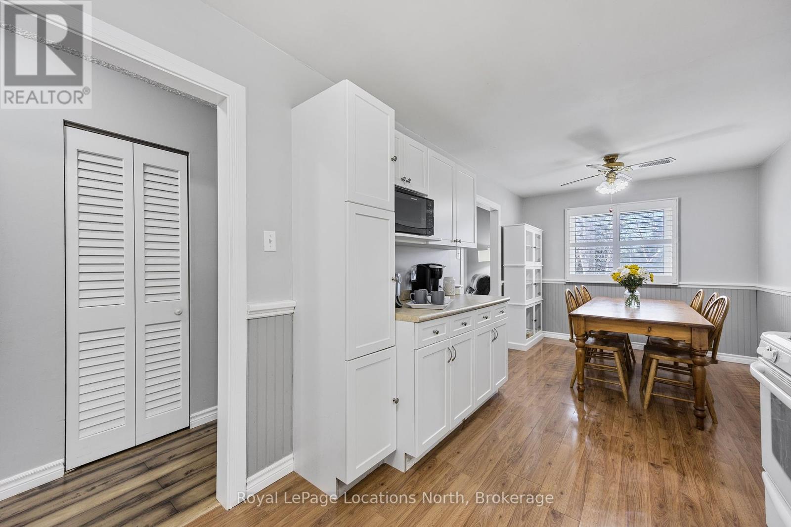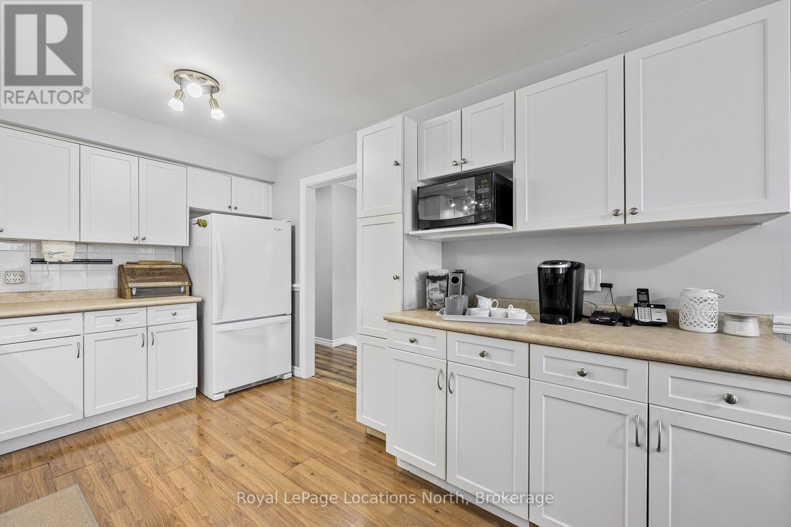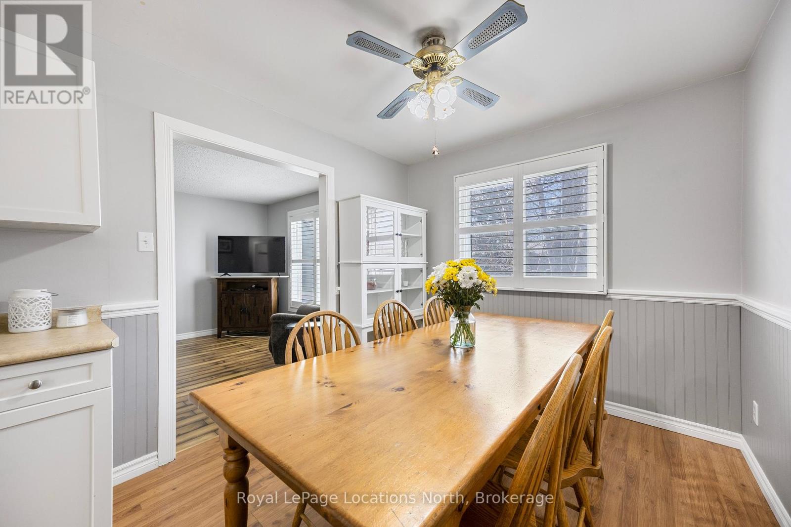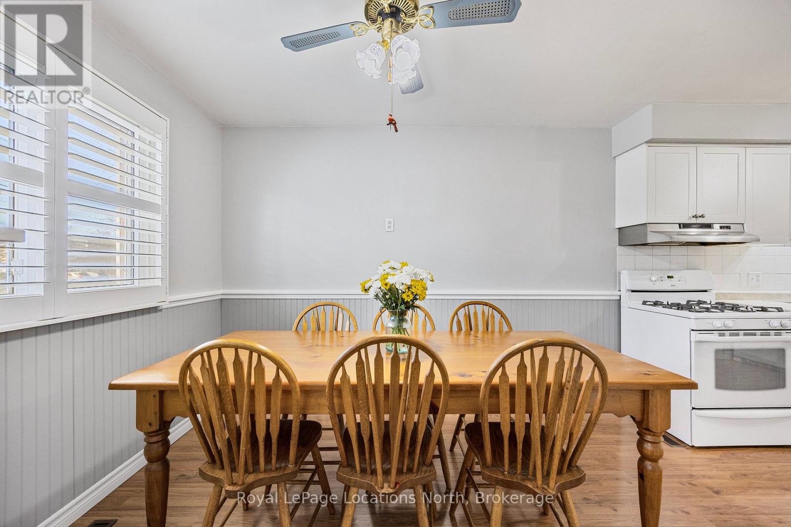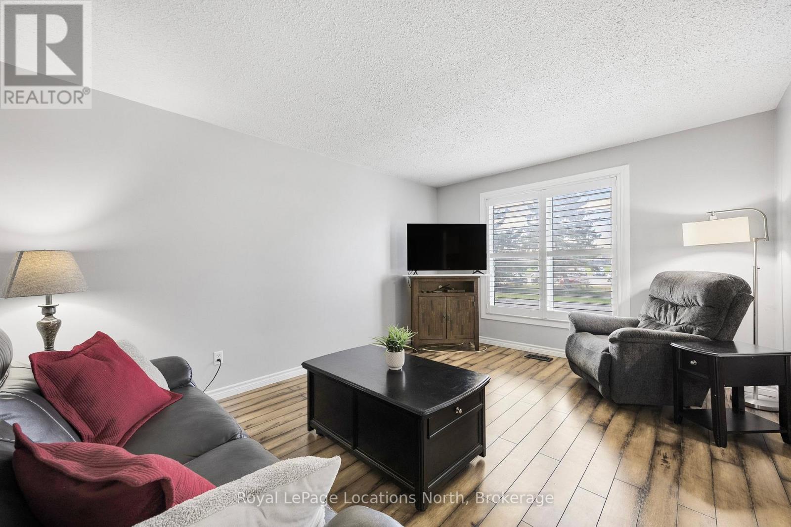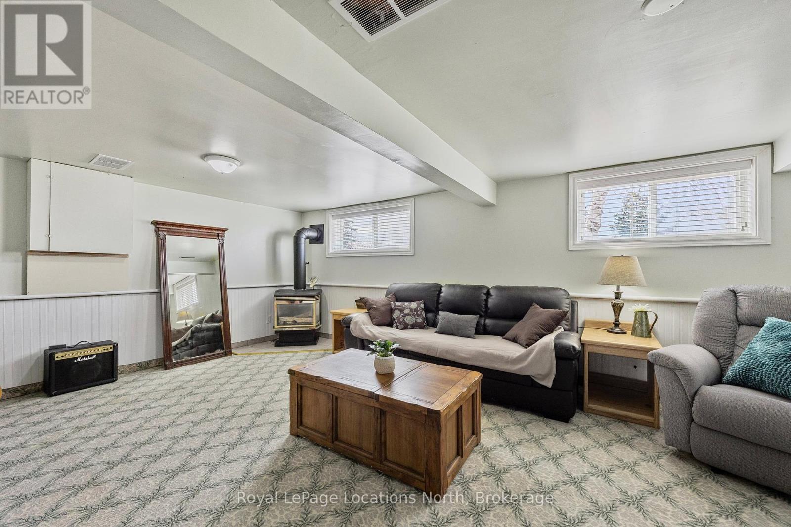LOADING
$650,000
Charming home in a desirable family-friendly neighbourhood. Ideally located just steps from schools, this property is perfect for growing families or anyone seeking a quiet, welcoming community. The functional layout features bright, open living spaces, a separate den that can be used as a home office and a large rec-room with gas fireplace in the lower level perfect for family movie nights, a playroom, or a home gym. Kitchen has newer cabinets. The main floor windows all have new California shutters. The partially fenced backyard with a large deck provides privacy and space for outdoor entertaining, dining or relaxation. Move to one of Ontario's best 4 season living destinations in Collingwood. Georgian Bay is a 6 minute drive. Blue Mountain Village and skiing is only a 15 minute drive. (id:13139)
Property Details
| MLS® Number | S12114751 |
| Property Type | Single Family |
| Community Name | Collingwood |
| Features | Flat Site |
| ParkingSpaceTotal | 5 |
| Structure | Shed |
Building
| BathroomTotal | 3 |
| BedroomsAboveGround | 3 |
| BedroomsTotal | 3 |
| Amenities | Fireplace(s) |
| Appliances | Dishwasher, Dryer, Stove, Washer, Window Coverings, Refrigerator |
| BasementDevelopment | Partially Finished |
| BasementType | N/a (partially Finished) |
| ConstructionStyleAttachment | Detached |
| ConstructionStyleSplitLevel | Sidesplit |
| CoolingType | Central Air Conditioning |
| ExteriorFinish | Brick |
| FireplacePresent | Yes |
| FireplaceTotal | 1 |
| FoundationType | Concrete |
| HeatingFuel | Natural Gas |
| HeatingType | Forced Air |
| SizeInterior | 700 - 1100 Sqft |
| Type | House |
| UtilityWater | Municipal Water |
Parking
| No Garage |
Land
| Acreage | No |
| Sewer | Sanitary Sewer |
| SizeDepth | 120 Ft ,4 In |
| SizeFrontage | 35 Ft |
| SizeIrregular | 35 X 120.4 Ft |
| SizeTotalText | 35 X 120.4 Ft |
| ZoningDescription | R3 |
Rooms
| Level | Type | Length | Width | Dimensions |
|---|---|---|---|---|
| Lower Level | Bathroom | 3.35 m | 1.05 m | 3.35 m x 1.05 m |
| Lower Level | Laundry Room | 3.09 m | 2.6 m | 3.09 m x 2.6 m |
| Lower Level | Recreational, Games Room | 4.49 m | 5.93 m | 4.49 m x 5.93 m |
| Lower Level | Bathroom | 2.2 m | 2.58 m | 2.2 m x 2.58 m |
| Lower Level | Bedroom 3 | 5.75 m | 3.23 m | 5.75 m x 3.23 m |
| Main Level | Kitchen | 4.04 m | 2.72 m | 4.04 m x 2.72 m |
| Main Level | Dining Room | 2.76 m | 2.72 m | 2.76 m x 2.72 m |
| Main Level | Living Room | 4.61 m | 3.52 m | 4.61 m x 3.52 m |
| Main Level | Bedroom | 4.09 m | 2.72 m | 4.09 m x 2.72 m |
| Main Level | Bedroom 2 | 3.11 m | 2.51 m | 3.11 m x 2.51 m |
| Main Level | Den | 2.71 m | 3.52 m | 2.71 m x 3.52 m |
| Main Level | Bathroom | 1.51 m | 2.74 m | 1.51 m x 2.74 m |
Utilities
| Cable | Installed |
| Electricity | Installed |
| Sewer | Installed |
https://www.realtor.ca/real-estate/28239694/163-collins-street-collingwood-collingwood
Interested?
Contact us for more information
No Favourites Found

The trademarks REALTOR®, REALTORS®, and the REALTOR® logo are controlled by The Canadian Real Estate Association (CREA) and identify real estate professionals who are members of CREA. The trademarks MLS®, Multiple Listing Service® and the associated logos are owned by The Canadian Real Estate Association (CREA) and identify the quality of services provided by real estate professionals who are members of CREA. The trademark DDF® is owned by The Canadian Real Estate Association (CREA) and identifies CREA's Data Distribution Facility (DDF®)
July 28 2025 11:37:04
Muskoka Haliburton Orillia – The Lakelands Association of REALTORS®
Royal LePage Locations North

