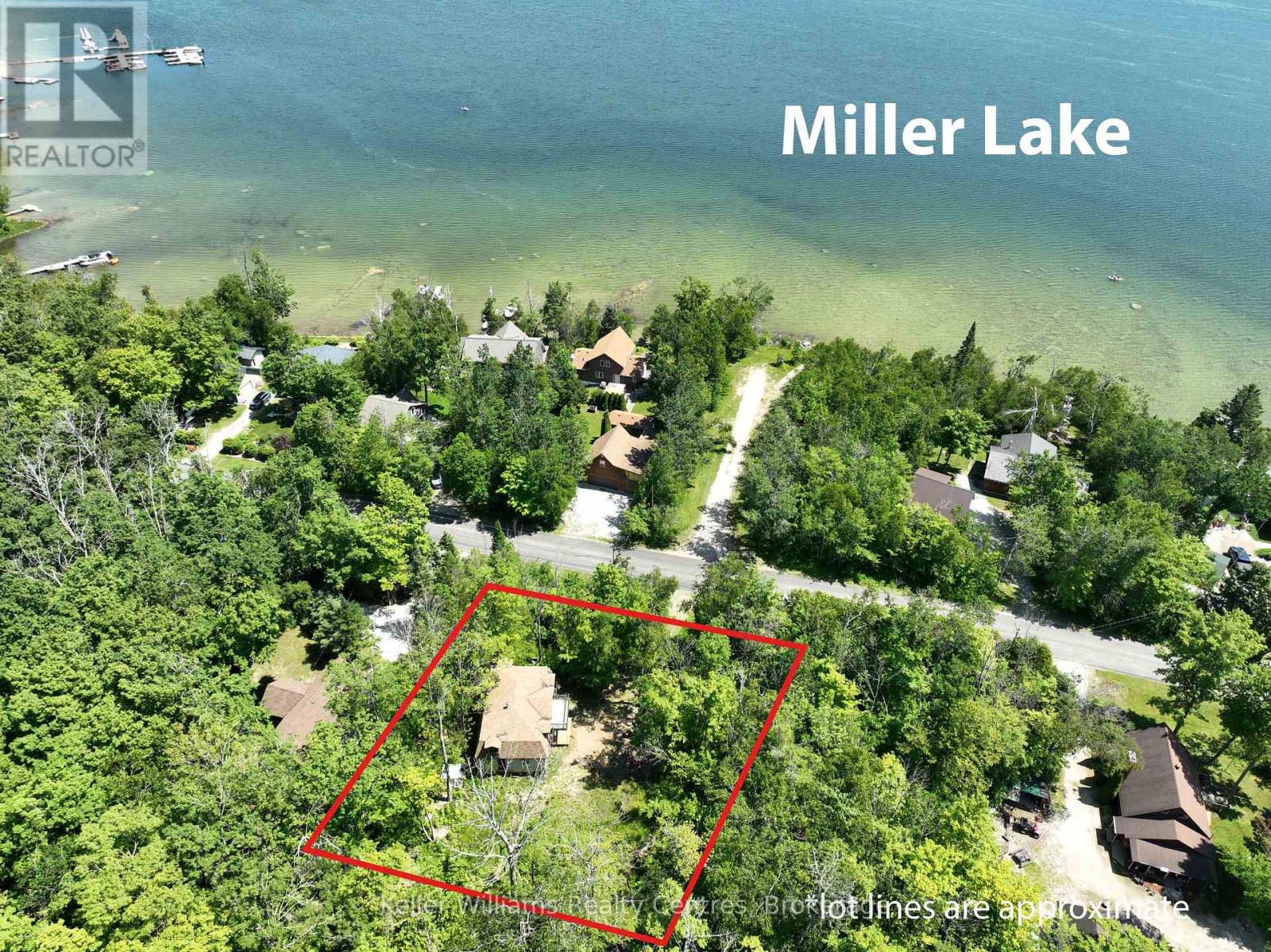LOADING
$399,000
Nestled in serene surroundings with beautiful views of Miller Lake, this move-in ready property offers peaceful living with exceptional income potential. Enjoy the perks of waterfront living with lake access directly across the road without paying waterfront taxes. All major renovations have been completed with new bathroom, kitchen, septic system, plumbing and electrical, making this a truly turn-key opportunity. Located just a short walk from two campgrounds offering cafés, restaurants, watercraft and boat rentals, every day feels like a vacation. Perfectly situated in the heart of the Northern Bruce Peninsula, this is an ideal spot for those seeking tranquility with a vibrant community feel. More upgrades include new front deck, luxury vinyl plank flooring on the main level, an ultra-violet water filtration system, and a 200-amp electrical panel (all 2023), blending cottage charm with modern comfort. The paved year-round road, municipal garbage pickup, and reliable winter plowing make it ideal for seasonal use or full-time residence. With R2 zoning, there's also potential to build an additional cottage perfect for tapping into the area's thriving Short Term Accommodation (STA) market. An open permit covering septic, structural, bathroom, kitchen, and deck upgrades is easily transferable to the new owner, offering additional flexibility for future value-added improvements. Located approximately 35 minutes from Tobermory and 20 minutes from Lion's Head, this property is your gateway to all that Bruce County has to offer ready for you to move in and enjoy from day one. (id:13139)
Property Details
| MLS® Number | X12264353 |
| Property Type | Single Family |
| Community Name | Northern Bruce Peninsula |
| AmenitiesNearBy | Beach |
| ParkingSpaceTotal | 6 |
Building
| BathroomTotal | 1 |
| BedroomsAboveGround | 4 |
| BedroomsTotal | 4 |
| Appliances | Water Treatment, Stove, Refrigerator |
| ConstructionStyleAttachment | Detached |
| ExteriorFinish | Wood, Stucco |
| FireplacePresent | Yes |
| FoundationType | Poured Concrete, Wood/piers |
| HeatingFuel | Electric |
| HeatingType | Baseboard Heaters |
| StoriesTotal | 2 |
| SizeInterior | 1500 - 2000 Sqft |
| Type | House |
| UtilityWater | Drilled Well |
Parking
| No Garage |
Land
| Acreage | No |
| LandAmenities | Beach |
| Sewer | Septic System |
| SizeDepth | 124 Ft ,10 In |
| SizeFrontage | 97 Ft ,6 In |
| SizeIrregular | 97.5 X 124.9 Ft |
| SizeTotalText | 97.5 X 124.9 Ft|under 1/2 Acre |
| ZoningDescription | R2 |
Rooms
| Level | Type | Length | Width | Dimensions |
|---|---|---|---|---|
| Second Level | Bedroom | 3.56 m | 3.38 m | 3.56 m x 3.38 m |
| Second Level | Bedroom | 3.53 m | 4.01 m | 3.53 m x 4.01 m |
| Second Level | Bedroom | 3.15 m | 3.35 m | 3.15 m x 3.35 m |
| Second Level | Bedroom | 3.1 m | 3.56 m | 3.1 m x 3.56 m |
| Main Level | Bathroom | 2.87 m | 3.73 m | 2.87 m x 3.73 m |
| Main Level | Dining Room | 3.61 m | 3.07 m | 3.61 m x 3.07 m |
| Main Level | Kitchen | 3.63 m | 3.66 m | 3.63 m x 3.66 m |
| Main Level | Living Room | 3.4 m | 6.88 m | 3.4 m x 6.88 m |
| Main Level | Bedroom | 4.04 m | 3.78 m | 4.04 m x 3.78 m |
Utilities
| Electricity | Installed |
Interested?
Contact us for more information
No Favourites Found

The trademarks REALTOR®, REALTORS®, and the REALTOR® logo are controlled by The Canadian Real Estate Association (CREA) and identify real estate professionals who are members of CREA. The trademarks MLS®, Multiple Listing Service® and the associated logos are owned by The Canadian Real Estate Association (CREA) and identify the quality of services provided by real estate professionals who are members of CREA. The trademark DDF® is owned by The Canadian Real Estate Association (CREA) and identifies CREA's Data Distribution Facility (DDF®)
July 04 2025 11:00:53
Muskoka Haliburton Orillia – The Lakelands Association of REALTORS®
Keller Williams Realty Centres











































