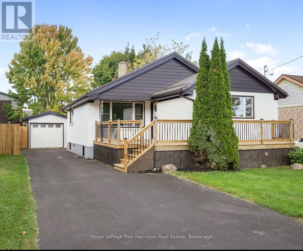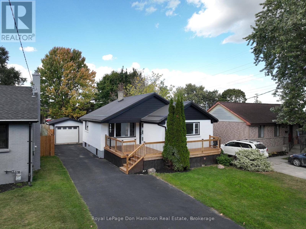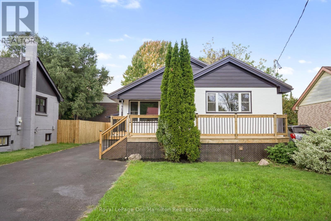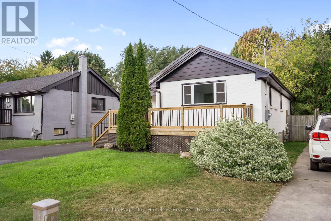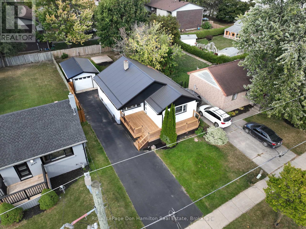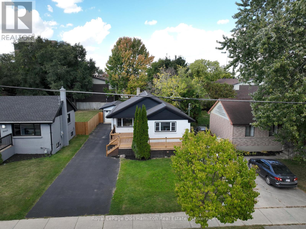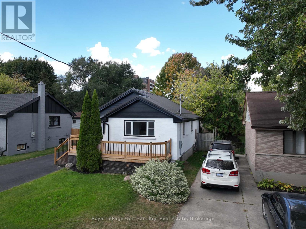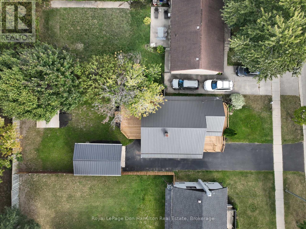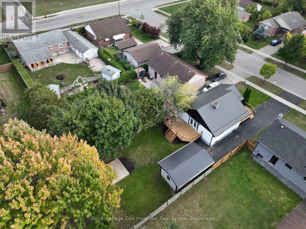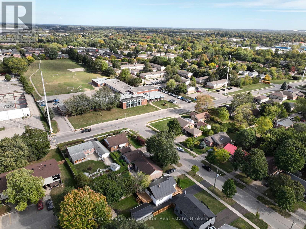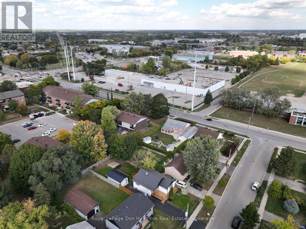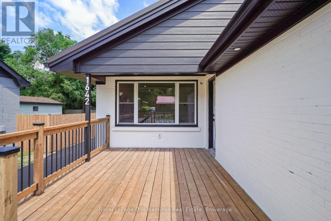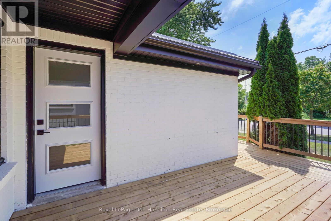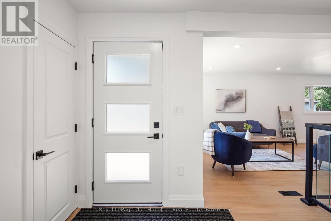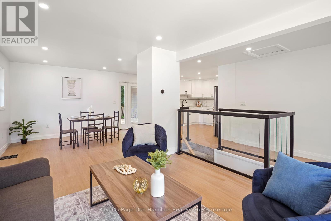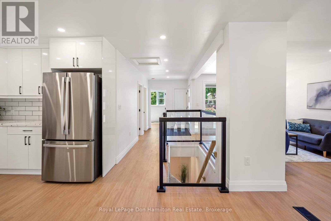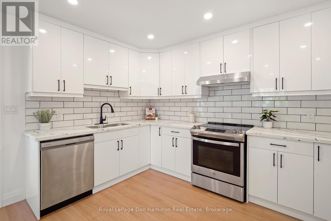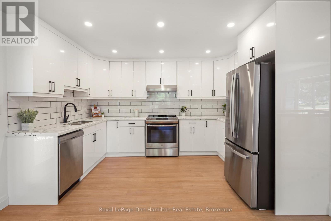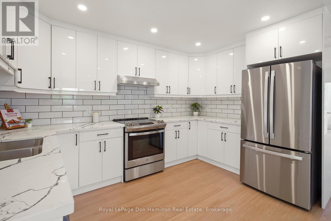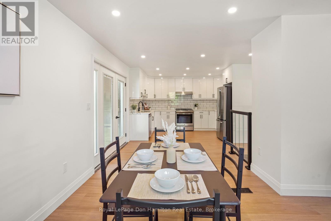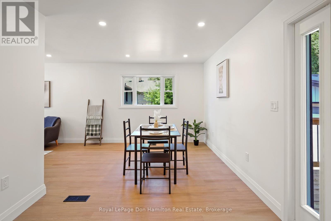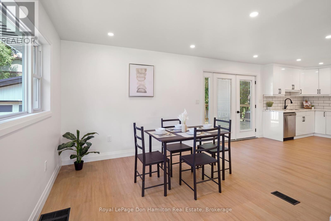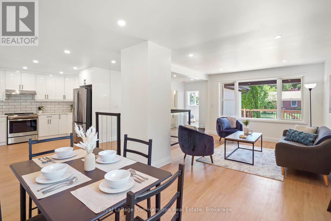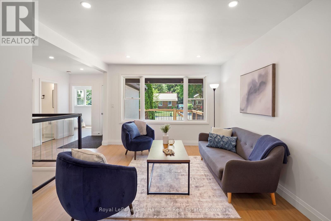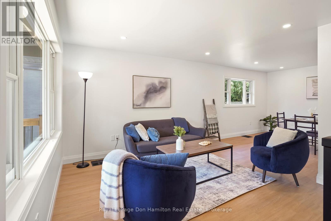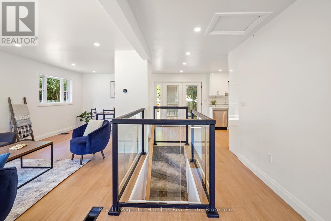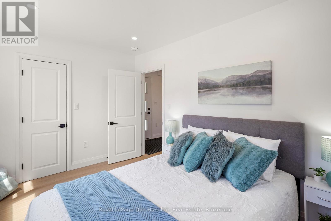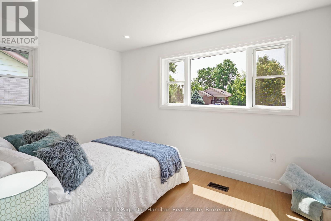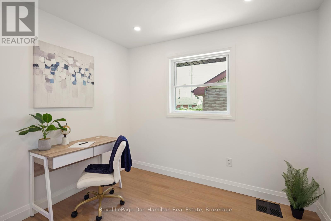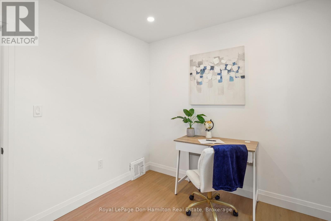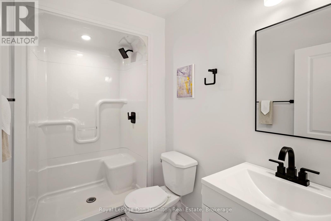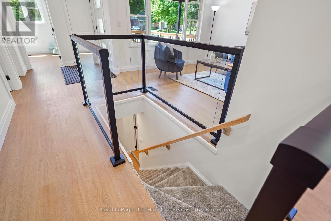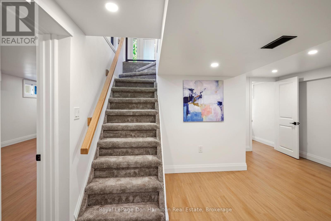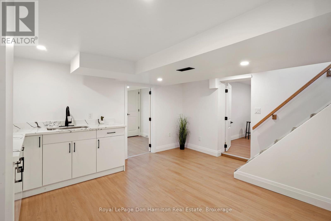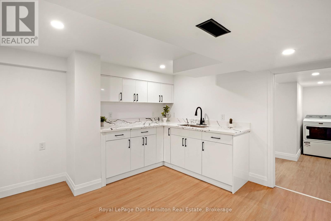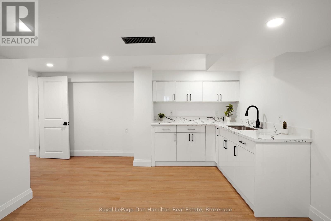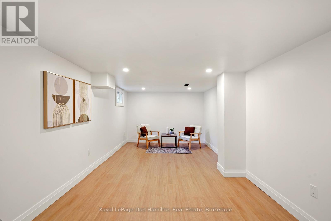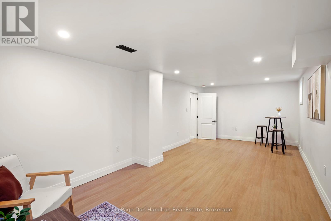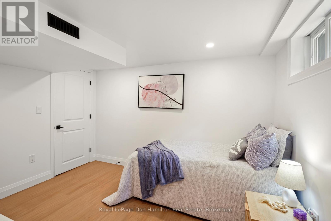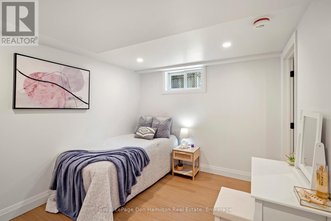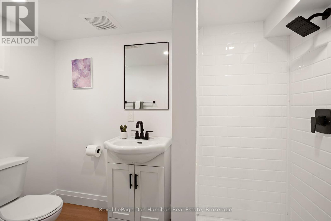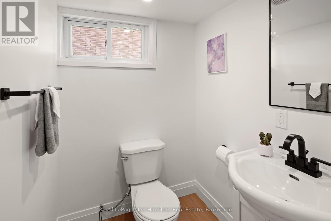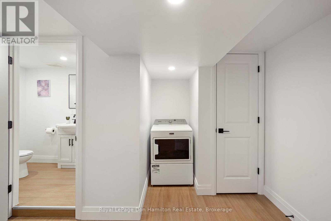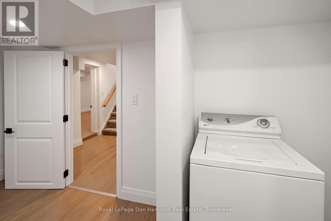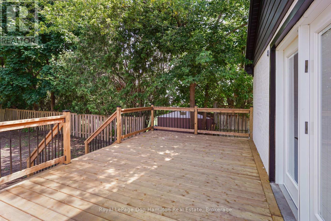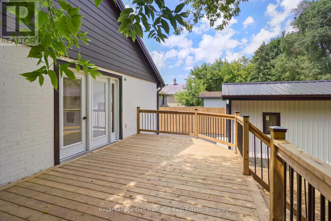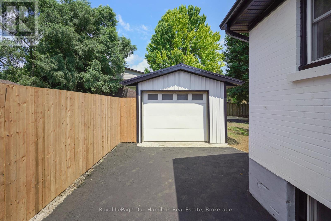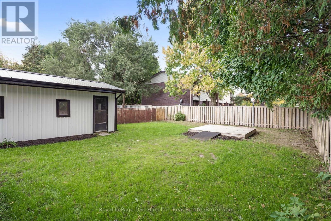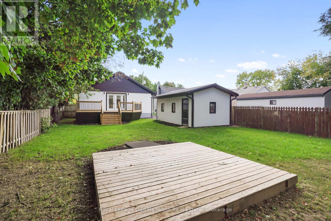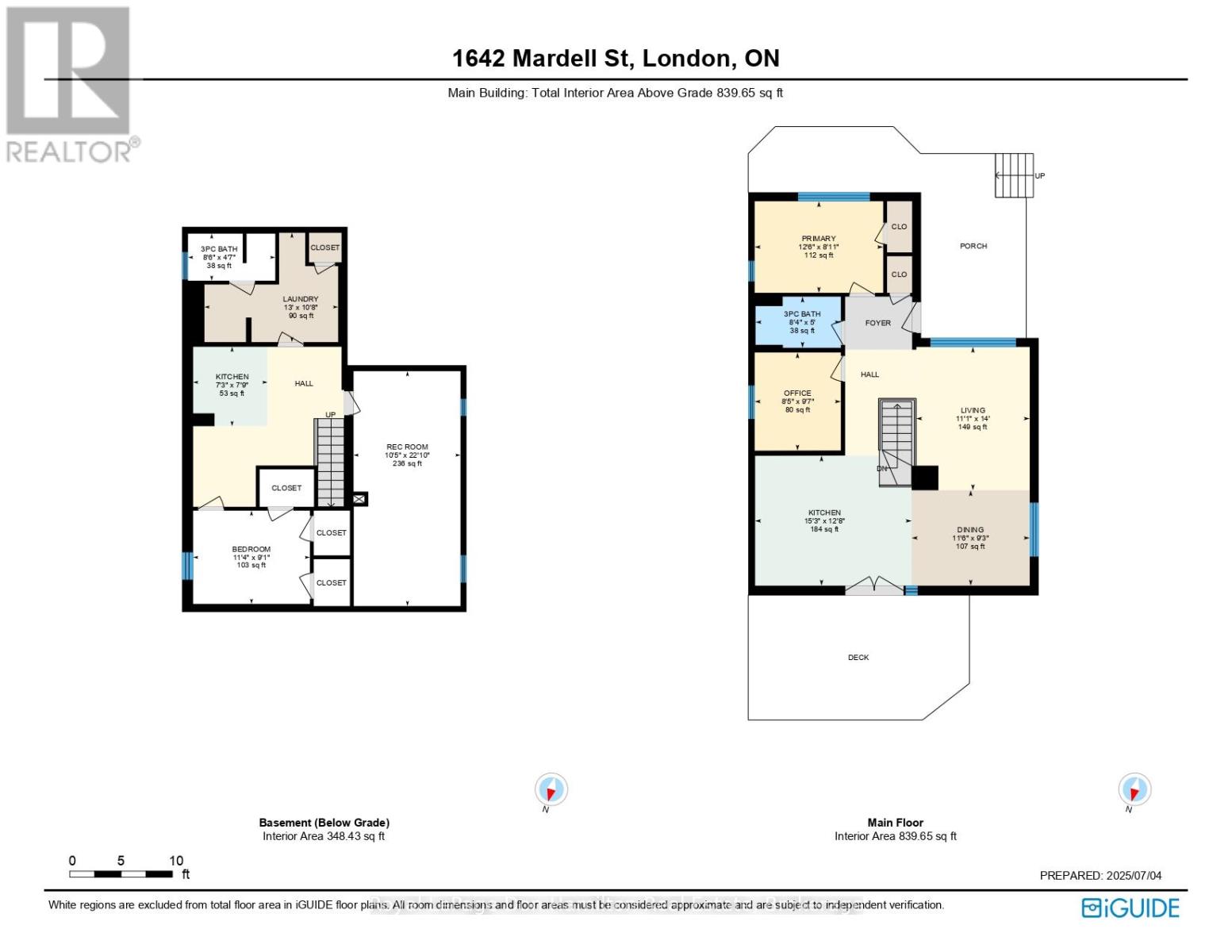LOADING
$539,900
Welcome to this stunning, updated bungalow in one of Londons most desirable neighbourhoods - just minutes from Fanshawe College, shopping, parks, and public transit. Whether you're a first-time buyer, downsizer, or investor, this move-in-ready home checks every box! Step inside to discover a bright, open-concept layout featuring a sleek modern kitchen, spacious dining area, and inviting living room - perfect for everyday living or hosting friends. Patio doors off the kitchen open to a large deck overlooking the fully fenced backyard, ideal for outdoor dining or relaxing evenings. The main floor includes a comfortable primary bedroom and an office (or second bedroom), along with a beautifully 3-piece bathroom. The finished lower level adds even more versatility, complete with a handy kitchenette, generous rec room, an additional bedroom, a second stylish 3-piece bath, and plenty of storage plus a separate laundry area. A detached single-car garage and private driveway complete this impressive property. Don't miss your chance to own a turnkey home in a great location - schedule your private showing today! (id:13139)
Property Details
| MLS® Number | X12453900 |
| Property Type | Single Family |
| Community Name | East H |
| EquipmentType | Water Heater |
| ParkingSpaceTotal | 5 |
| RentalEquipmentType | Water Heater |
Building
| BathroomTotal | 2 |
| BedroomsAboveGround | 3 |
| BedroomsTotal | 3 |
| Appliances | Water Heater, Dishwasher, Dryer, Oven, Washer, Refrigerator |
| ArchitecturalStyle | Bungalow |
| BasementDevelopment | Finished |
| BasementType | Full (finished) |
| ConstructionStyleAttachment | Detached |
| ExteriorFinish | Brick |
| FoundationType | Concrete |
| HeatingFuel | Natural Gas |
| HeatingType | Forced Air |
| StoriesTotal | 1 |
| SizeInterior | 700 - 1100 Sqft |
| Type | House |
| UtilityWater | Municipal Water |
Parking
| Detached Garage | |
| Garage |
Land
| Acreage | No |
| Sewer | Sanitary Sewer |
| SizeDepth | 138 Ft |
| SizeFrontage | 46 Ft |
| SizeIrregular | 46 X 138 Ft |
| SizeTotalText | 46 X 138 Ft |
https://www.realtor.ca/real-estate/28970755/1642-mardell-street-london-east-east-h-east-h
Interested?
Contact us for more information
No Favourites Found

The trademarks REALTOR®, REALTORS®, and the REALTOR® logo are controlled by The Canadian Real Estate Association (CREA) and identify real estate professionals who are members of CREA. The trademarks MLS®, Multiple Listing Service® and the associated logos are owned by The Canadian Real Estate Association (CREA) and identify the quality of services provided by real estate professionals who are members of CREA. The trademark DDF® is owned by The Canadian Real Estate Association (CREA) and identifies CREA's Data Distribution Facility (DDF®)
October 09 2025 02:53:15
Muskoka Haliburton Orillia – The Lakelands Association of REALTORS®
Royal LePage Don Hamilton Real Estate

