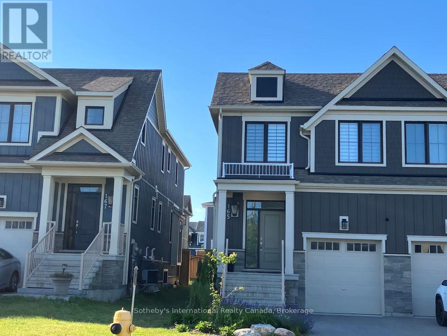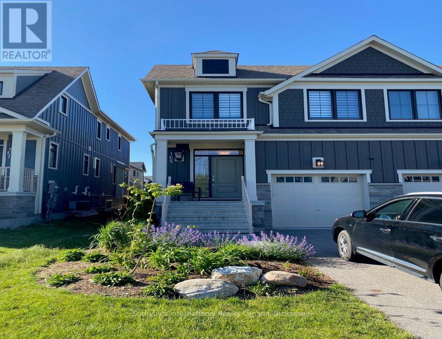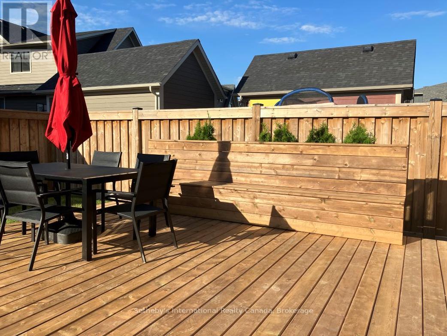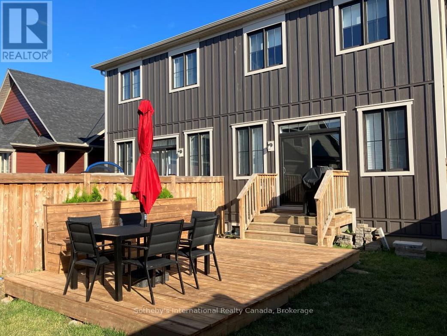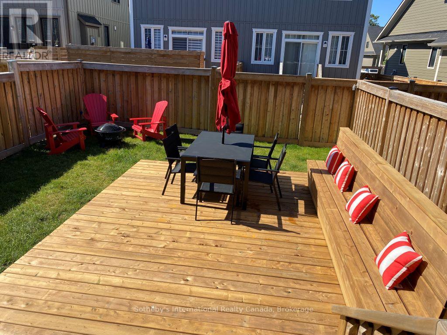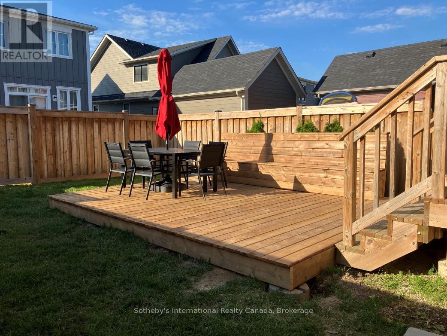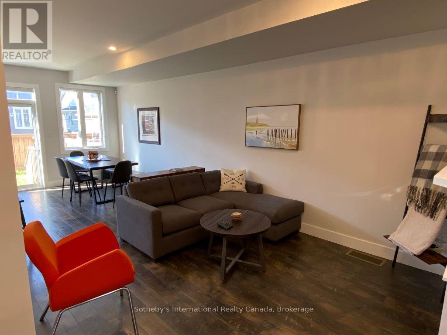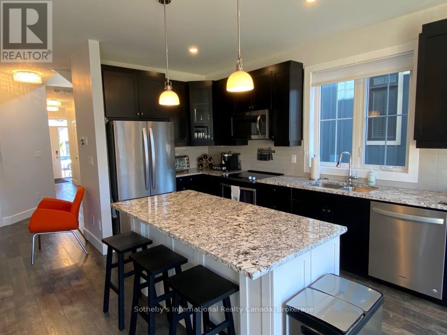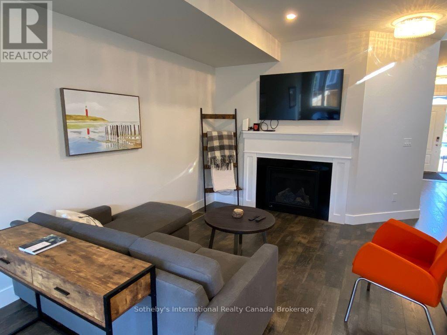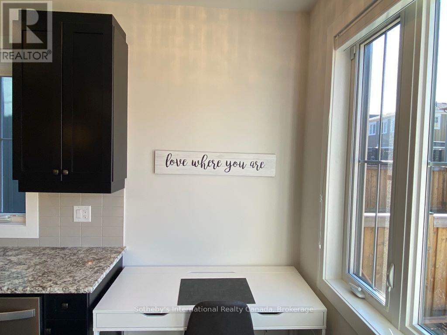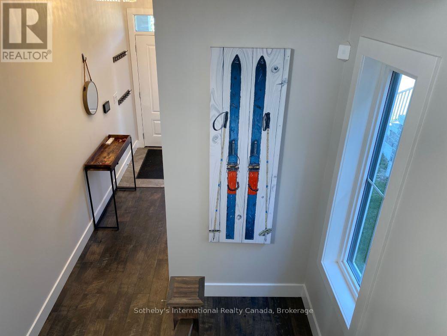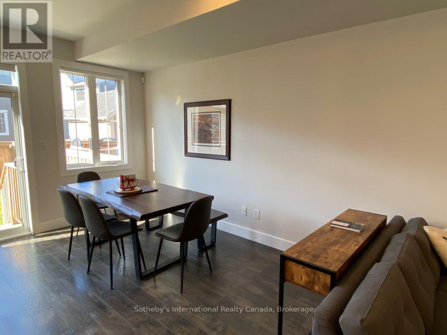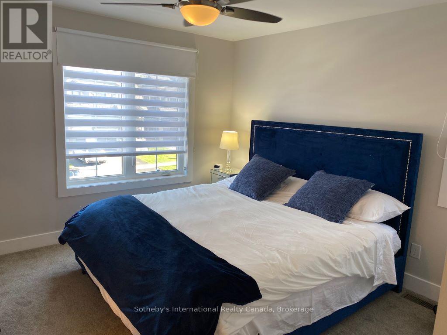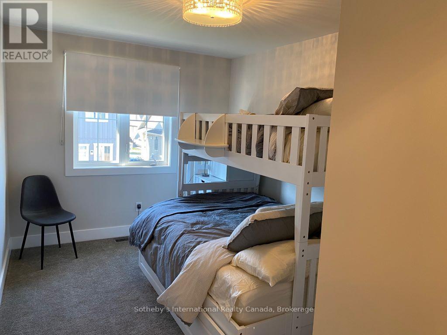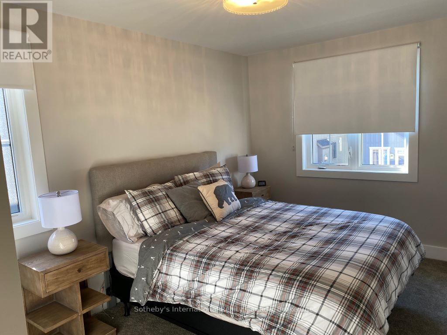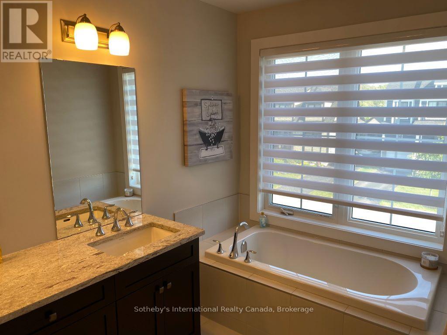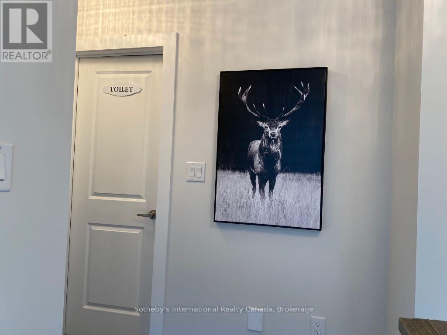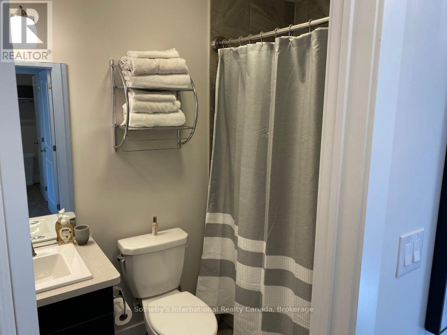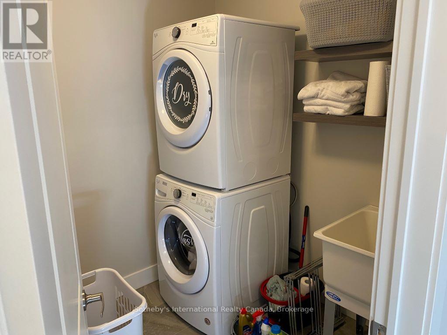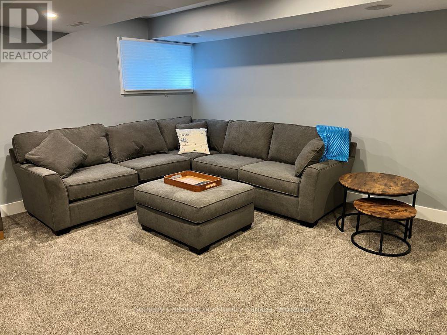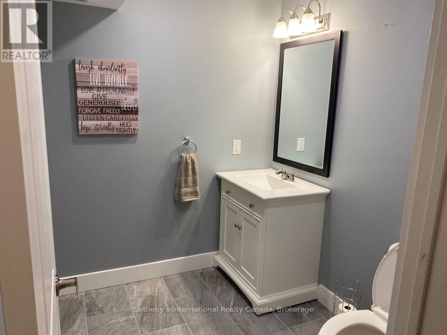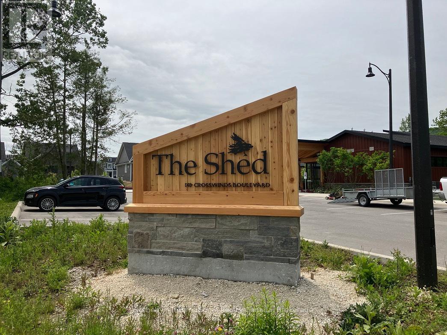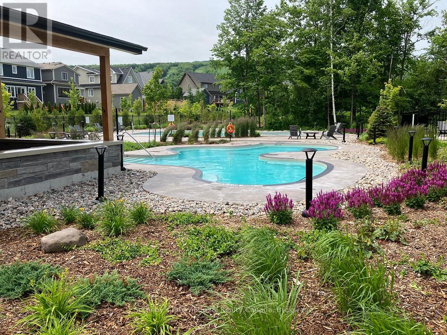LOADING
$3,100 Monthly
SUMMER/FALL SEASONAL RENTAL: Executive semi in sought after Windfall development. Spacious accommodations and newly built large, entertaining deck in backyard, & new Weber BBQ. Main level Great Room, (w/f/p and TV) entertaining space with access to backyard, with views towards the mountain. Dining area has seating for 6+. Second level Primary bedroom w/king bed; 5pc ensuite and walk-in closet. 2 further bedrooms w/queen bed, and single over double bunk. Great family accommodations! Separate family bathroom w/tub & shower, & laundry room. Additional space to accommodate guests, or the kids, with spacious rec. room w/Large screen TV and electric f/p and 2pc powder room. Tenants will have access to "The Shed" Recreation Centre, (Strict booking Policy enforced) w/spa pools, hot tub, sauna, party room and gym. Close to walking/hiking/biking trails. Walk to Blue Mountain Village and enjoy the summer entertainment and "green activities". Short drive to area beaches, marinas, conservation areas, wine tasting & award winning restaurants!! Just bring your bags and your bikes and you are all set for a memorable summer in the gorgeous Blue Mountains! Available from June 1. Tenant is responsible for all utility charges and internet. Utility damage deposit required. Landlord may accept a small non-shedding dog. Tenants to provide proof of liability insurance prior to occupancy. (id:13139)
Property Details
| MLS® Number | X12092652 |
| Property Type | Single Family |
| Community Name | Blue Mountains |
| AmenitiesNearBy | Beach |
| CommunicationType | High Speed Internet |
| CommunityFeatures | Community Centre |
| Features | Flat Site, Sump Pump |
| ParkingSpaceTotal | 2 |
| PoolType | Inground Pool |
| Structure | Deck |
| ViewType | Mountain View |
Building
| BathroomTotal | 4 |
| BedroomsAboveGround | 3 |
| BedroomsTotal | 3 |
| Age | 6 To 15 Years |
| Amenities | Fireplace(s) |
| Appliances | Water Heater - Tankless, Garage Door Opener Remote(s) |
| BasementDevelopment | Finished |
| BasementType | Full (finished) |
| ConstructionStyleAttachment | Semi-detached |
| CoolingType | Central Air Conditioning |
| ExteriorFinish | Wood, Stone |
| FireProtection | Alarm System |
| FireplacePresent | Yes |
| FireplaceTotal | 2 |
| FoundationType | Poured Concrete |
| HalfBathTotal | 2 |
| HeatingFuel | Natural Gas |
| HeatingType | Forced Air |
| StoriesTotal | 2 |
| SizeInterior | 1500 - 2000 Sqft |
| Type | House |
| UtilityWater | Municipal Water |
Parking
| Attached Garage | |
| Garage |
Land
| Acreage | No |
| FenceType | Fenced Yard |
| LandAmenities | Beach |
| LandscapeFeatures | Lawn Sprinkler, Landscaped |
| SizeDepth | 101 Ft ,8 In |
| SizeFrontage | 25 Ft |
| SizeIrregular | 25 X 101.7 Ft |
| SizeTotalText | 25 X 101.7 Ft |
Rooms
| Level | Type | Length | Width | Dimensions |
|---|---|---|---|---|
| Second Level | Primary Bedroom | 3.58 m | 3.66 m | 3.58 m x 3.66 m |
| Second Level | Bedroom 2 | 2.82 m | 3.81 m | 2.82 m x 3.81 m |
| Second Level | Bedroom 3 | 2.74 m | 3.66 m | 2.74 m x 3.66 m |
| Second Level | Laundry Room | 1.82 m | 1.82 m | 1.82 m x 1.82 m |
| Second Level | Bathroom | Measurements not available | ||
| Second Level | Bathroom | Measurements not available | ||
| Basement | Bathroom | Measurements not available | ||
| Basement | Recreational, Games Room | 5.49 m | 5.49 m | 5.49 m x 5.49 m |
| Main Level | Dining Room | 3.28 m | 2.59 m | 3.28 m x 2.59 m |
| Main Level | Bathroom | Measurements not available | ||
| Main Level | Great Room | 3.28 m | 4.88 m | 3.28 m x 4.88 m |
| Main Level | Kitchen | 2.44 m | 3.51 m | 2.44 m x 3.51 m |
| Main Level | Office | 2.44 m | 1.98 m | 2.44 m x 1.98 m |
https://www.realtor.ca/real-estate/28190450/165-yellow-birch-crescent-blue-mountains-blue-mountains
Interested?
Contact us for more information
No Favourites Found

The trademarks REALTOR®, REALTORS®, and the REALTOR® logo are controlled by The Canadian Real Estate Association (CREA) and identify real estate professionals who are members of CREA. The trademarks MLS®, Multiple Listing Service® and the associated logos are owned by The Canadian Real Estate Association (CREA) and identify the quality of services provided by real estate professionals who are members of CREA. The trademark DDF® is owned by The Canadian Real Estate Association (CREA) and identifies CREA's Data Distribution Facility (DDF®)
April 20 2025 01:29:15
Muskoka Haliburton Orillia – The Lakelands Association of REALTORS®
Sotheby's International Realty Canada

