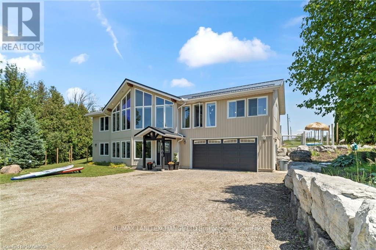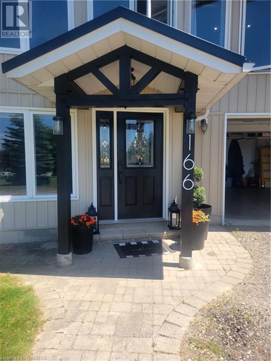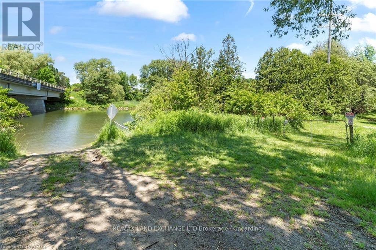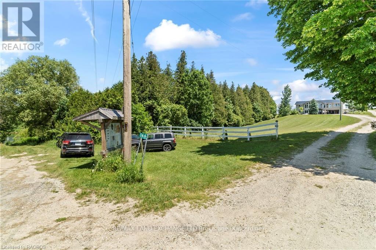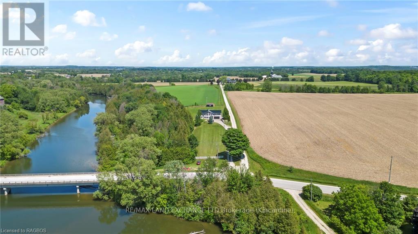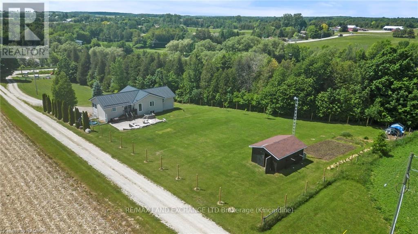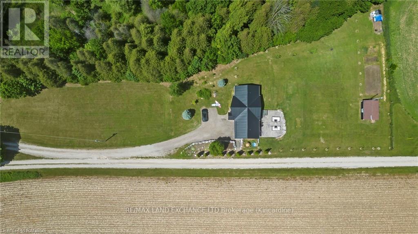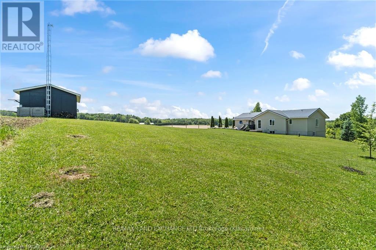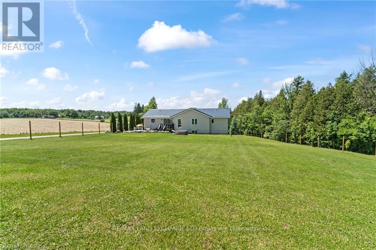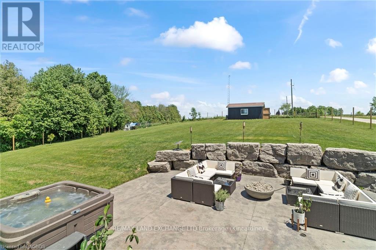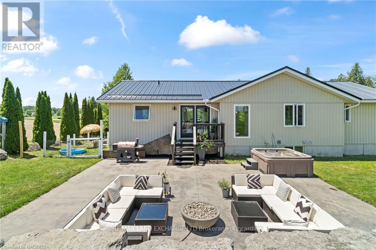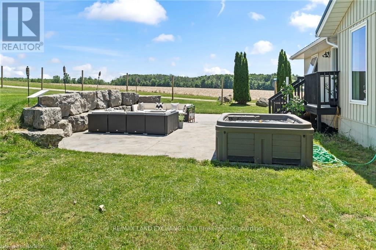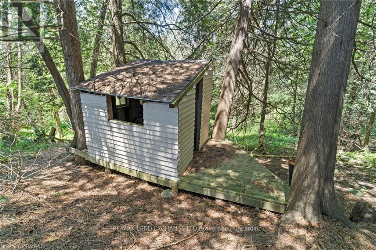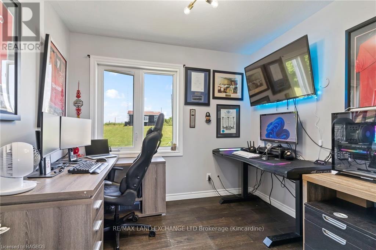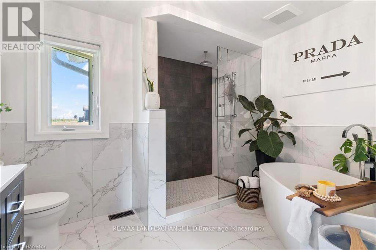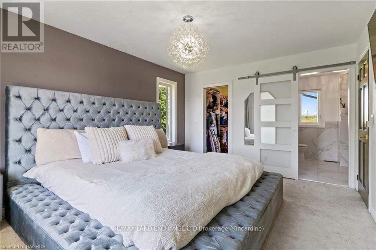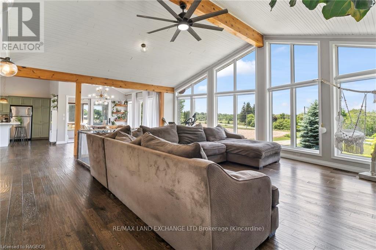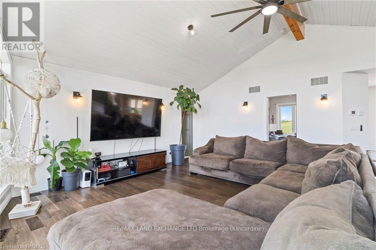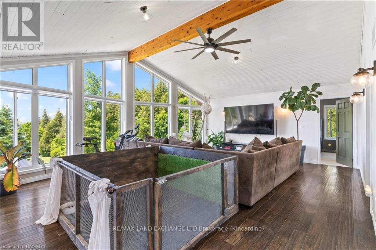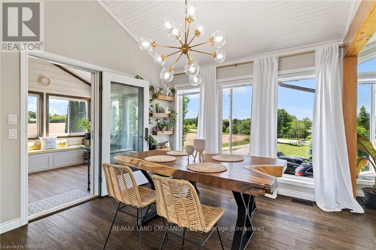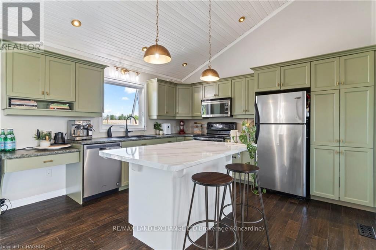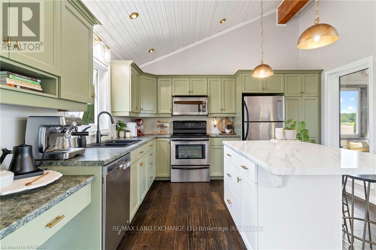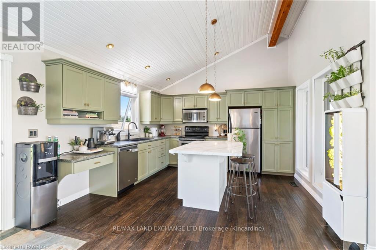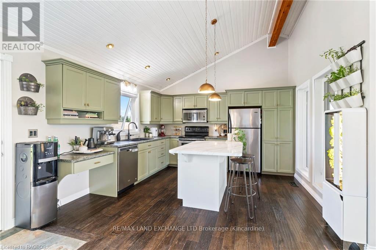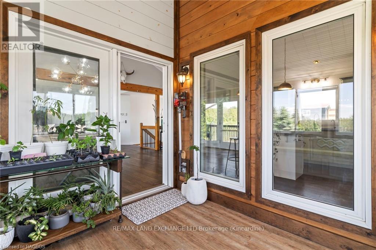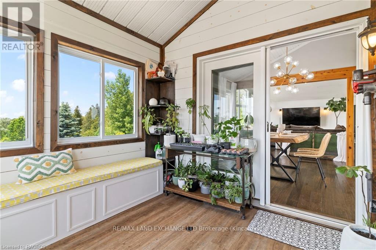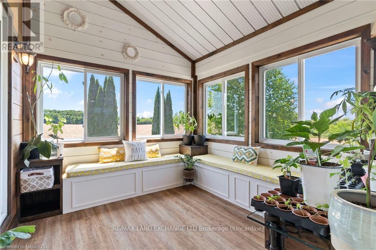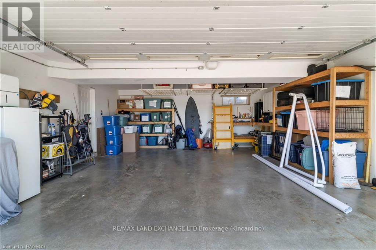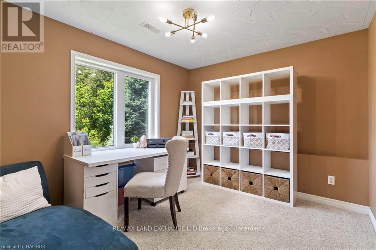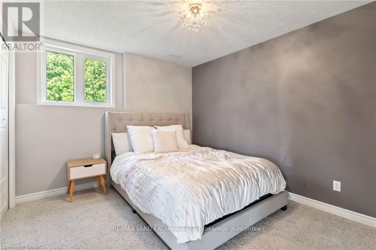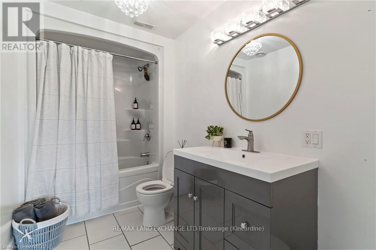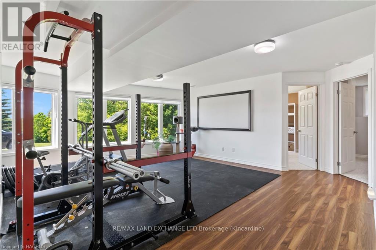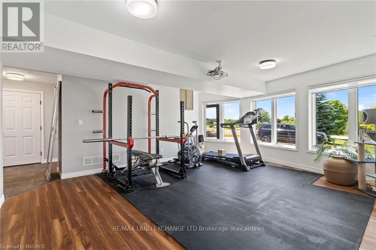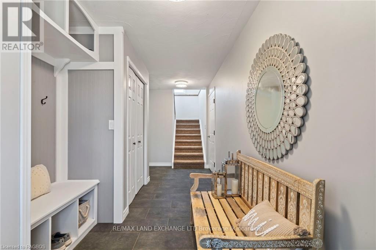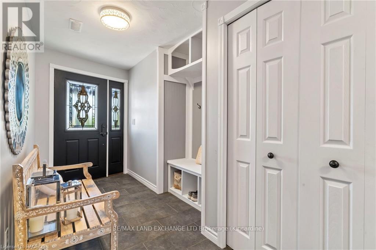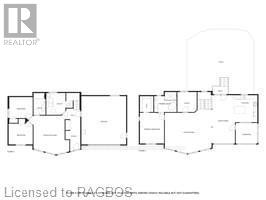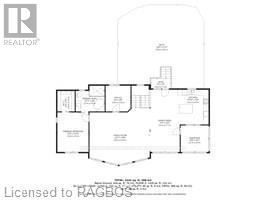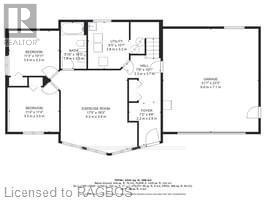LOADING
$929,000
Looking for a Fabulous Custom-Built Retreat? This one is located between Walkerton and Hanover nestled on a picturesque 2.6 Acre property. Not only is it right beside the access to the Saugeen River, but this property has a mix of great open spaces + forested areas to explore and enjoy. Some features include Beautiful front & back yards, Stamped concrete back patio w/hot tub area. Just a short drive to shops & Amenities. On entering this home You will Love the Warm & Inviting Atmosphere. There is a ton of Natural Light on Both Levels. 3 Bed/2 Bath and office or small 4th bedroom. Generous-Sized Rec Room and living room W/ vaulted ceiling, Master w/Walk-In Closet + beautiful 4 pc. Ensuite w/Walk-In Shower & Soaker Tub. Great Kitchen w/Bright Dining Area + Access to Bonus Sunroom. Large Attached Garage with inside access Other Features Including: Metal Roof, Economical Geothermal Heating & Cooling, Water Softener, Iron Filter & More! Don't Miss out on this rare find. This is the Perfect Spot for a Family Loving Privacy & Nature. (id:13139)
Property Details
| MLS® Number | X10848994 |
| Property Type | Single Family |
| Community Name | Brockton |
| AmenitiesNearBy | Hospital |
| Easement | Easement |
| ParkingSpaceTotal | 12 |
Building
| BathroomTotal | 2 |
| BedroomsAboveGround | 2 |
| BedroomsBelowGround | 2 |
| BedroomsTotal | 4 |
| Age | 16 To 30 Years |
| Appliances | Hot Tub, Water Heater, Dishwasher, Dryer, Garage Door Opener, Stove, Washer, Refrigerator |
| ArchitecturalStyle | Raised Bungalow |
| BasementDevelopment | Finished |
| BasementType | Full (finished) |
| ConstructionStyleAttachment | Detached |
| ExteriorFinish | Vinyl Siding |
| FoundationType | Concrete |
| HeatingType | Forced Air |
| StoriesTotal | 1 |
| SizeInterior | 2000 - 2500 Sqft |
| Type | House |
| UtilityWater | Drilled Well |
Parking
| Attached Garage | |
| Garage |
Land
| Acreage | Yes |
| LandAmenities | Hospital |
| Sewer | Septic System |
| SizeIrregular | 148 Acre |
| SizeTotalText | 148 Acre|2 - 4.99 Acres |
| ZoningDescription | A1 & Ep |
Rooms
| Level | Type | Length | Width | Dimensions |
|---|---|---|---|---|
| Second Level | Kitchen | 6.53 m | 3.96 m | 6.53 m x 3.96 m |
| Second Level | Dining Room | 3.05 m | 3.29 m | 3.05 m x 3.29 m |
| Second Level | Sunroom | 2.97 m | 3.2 m | 2.97 m x 3.2 m |
| Second Level | Living Room | 7.14 m | 5.79 m | 7.14 m x 5.79 m |
| Second Level | Bedroom | 4.57 m | 3.56 m | 4.57 m x 3.56 m |
| Second Level | Bedroom 2 | 2.97 m | 2.9 m | 2.97 m x 2.9 m |
| Second Level | Bathroom | Measurements not available | ||
| Ground Level | Recreational, Games Room | 4.57 m | 4.78 m | 4.57 m x 4.78 m |
| Ground Level | Bathroom | Measurements not available | ||
| Ground Level | Bedroom 3 | 3.05 m | 3.58 m | 3.05 m x 3.58 m |
| Ground Level | Bedroom | 3.02 m | 3.53 m | 3.02 m x 3.53 m |
https://www.realtor.ca/real-estate/27103595/166-maple-hill-road-brockton-brockton
Interested?
Contact us for more information
No Favourites Found

The trademarks REALTOR®, REALTORS®, and the REALTOR® logo are controlled by The Canadian Real Estate Association (CREA) and identify real estate professionals who are members of CREA. The trademarks MLS®, Multiple Listing Service® and the associated logos are owned by The Canadian Real Estate Association (CREA) and identify the quality of services provided by real estate professionals who are members of CREA. The trademark DDF® is owned by The Canadian Real Estate Association (CREA) and identifies CREA's Data Distribution Facility (DDF®)
April 30 2025 09:57:10
Muskoka Haliburton Orillia – The Lakelands Association of REALTORS®
RE/MAX Land Exchange Ltd.

