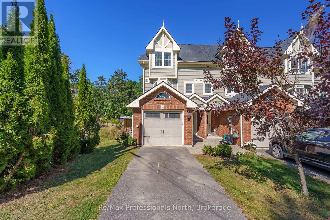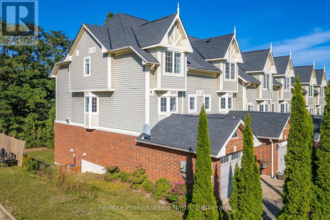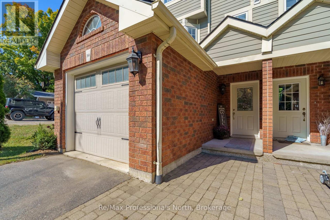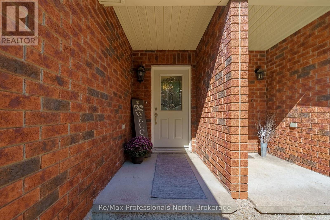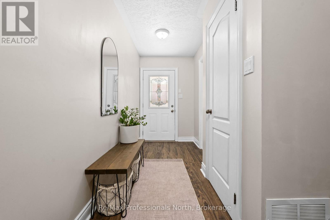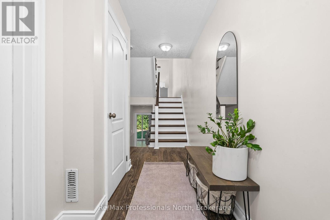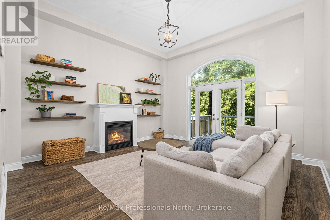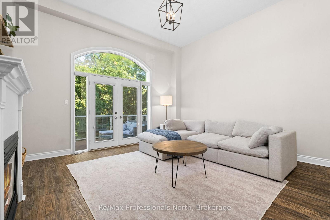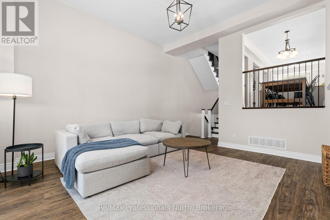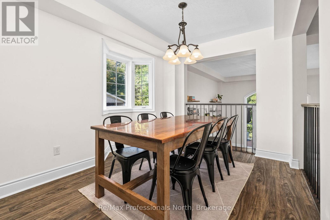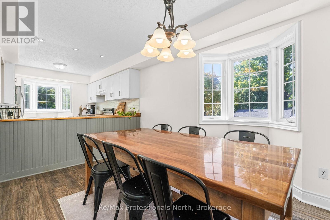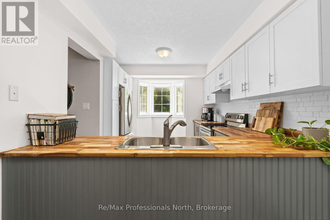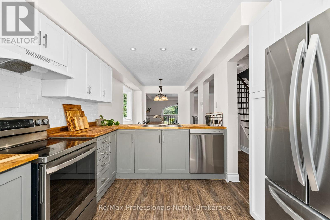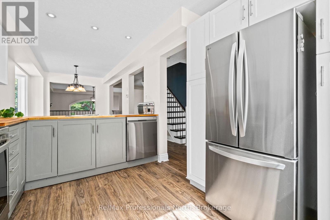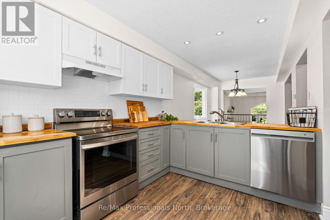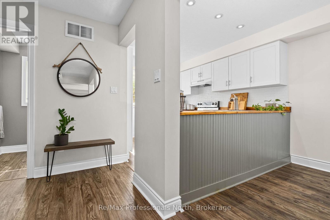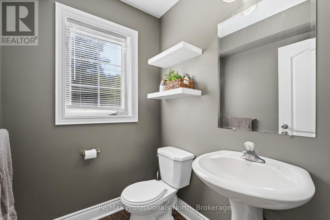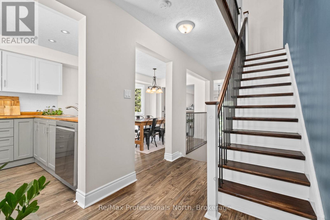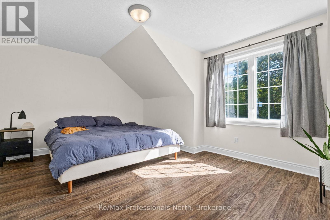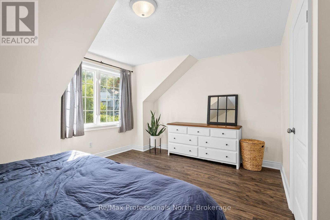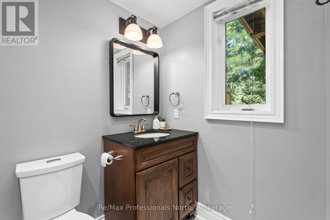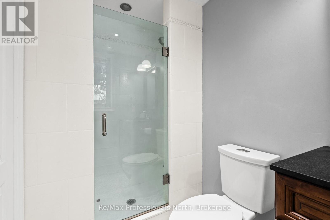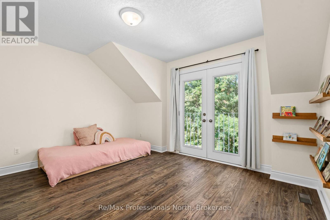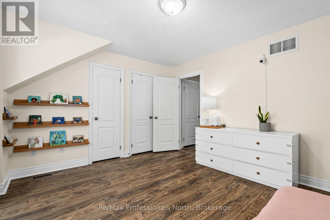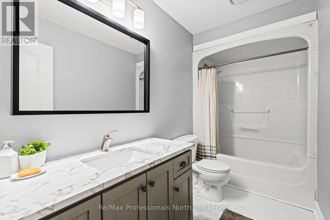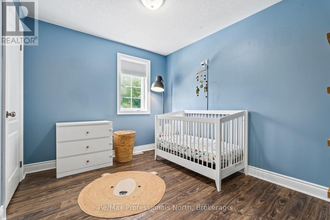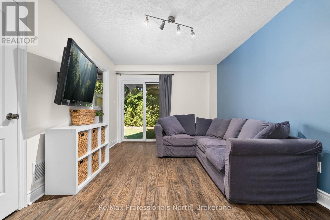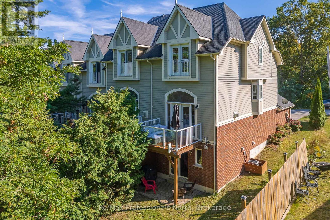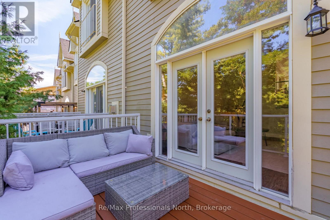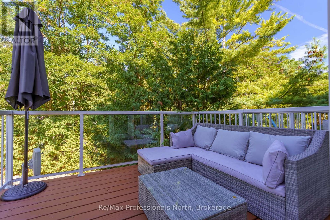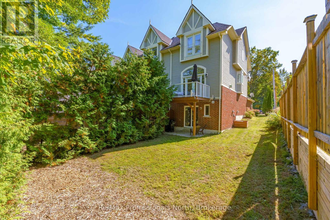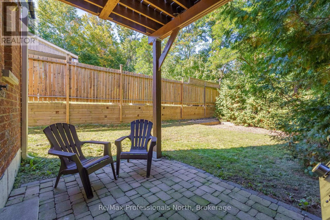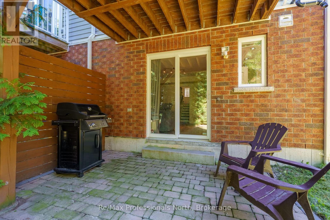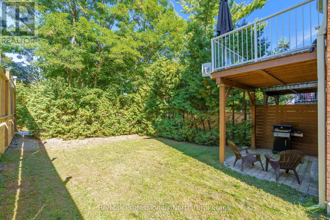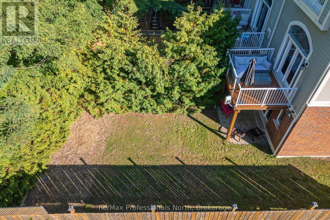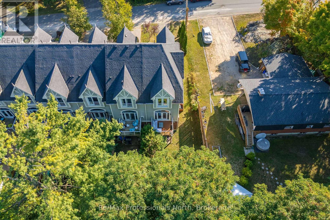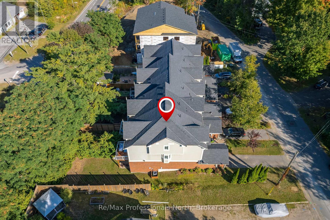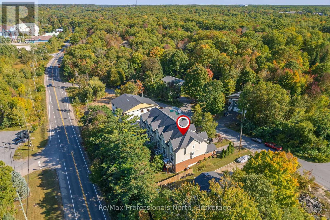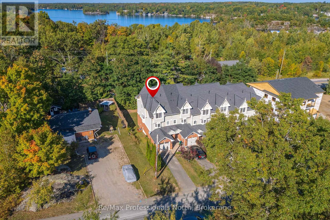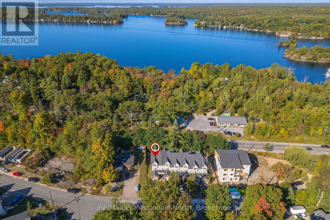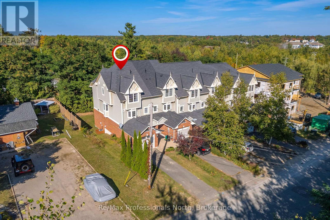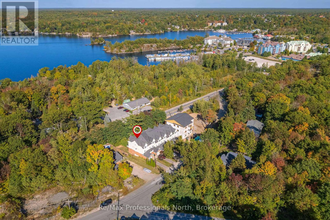LOADING
$539,000
Discover the charm of this unique multi-level end-unit townhouse, designed to maximize natural light and comfort throughout. Offering nearly 1,700 square feet of living space, this home features three bedrooms, including a generous primary, and three bathrooms to accommodate family and guests with ease. The bright living room is highlighted by a soaring ceiling, a cozy gas fireplace, and a walkout to an elevated deck, perfect for morning coffee or evening relaxation. The lower-level family room provides additional space for entertaining or quiet retreat, with a walkout to the fenced backyard. An attached extra-deep garage offers flexibility for storage or even a home gym, while a newly installed natural gas forced-air furnace adds peace of mind. With its thoughtful design and versatile layout, this property combines functionality and style in equal measure. Ideally located close to town, Muskoka Wharf, and nearby parks, you will enjoy easy access to shops, dining, and waterfront recreation while still appreciating the privacy of this end-unit setting. (id:13139)
Property Details
| MLS® Number | X12414421 |
| Property Type | Single Family |
| Community Name | Muskoka (S) |
| EquipmentType | None |
| Features | Level, Carpet Free |
| ParkingSpaceTotal | 3 |
| RentalEquipmentType | None |
| Structure | Deck |
Building
| BathroomTotal | 3 |
| BedroomsAboveGround | 3 |
| BedroomsTotal | 3 |
| Age | 16 To 30 Years |
| Amenities | Fireplace(s) |
| Appliances | Garage Door Opener Remote(s), Dishwasher, Dryer, Garage Door Opener, Stove, Washer, Refrigerator |
| BasementDevelopment | Finished |
| BasementFeatures | Walk Out |
| BasementType | N/a (finished) |
| ConstructionStyleAttachment | Attached |
| CoolingType | Central Air Conditioning |
| ExteriorFinish | Brick, Vinyl Siding |
| FireplacePresent | Yes |
| FoundationType | Poured Concrete |
| HalfBathTotal | 1 |
| HeatingFuel | Natural Gas |
| HeatingType | Forced Air |
| StoriesTotal | 3 |
| SizeInterior | 1500 - 2000 Sqft |
| Type | Row / Townhouse |
| UtilityWater | Municipal Water |
Parking
| Attached Garage | |
| Garage |
Land
| Acreage | No |
| Sewer | Sanitary Sewer |
| SizeDepth | 124 Ft |
| SizeFrontage | 28 Ft ,1 In |
| SizeIrregular | 28.1 X 124 Ft |
| SizeTotalText | 28.1 X 124 Ft |
| ZoningDescription | Rm-1 |
Rooms
| Level | Type | Length | Width | Dimensions |
|---|---|---|---|---|
| Second Level | Living Room | 4.78 m | 4.81 m | 4.78 m x 4.81 m |
| Second Level | Kitchen | 3.79 m | 3.16 m | 3.79 m x 3.16 m |
| Second Level | Dining Room | 3.76 m | 2.67 m | 3.76 m x 2.67 m |
| Second Level | Bathroom | 1.68 m | 1.51 m | 1.68 m x 1.51 m |
| Third Level | Primary Bedroom | 4.33 m | 4.79 m | 4.33 m x 4.79 m |
| Third Level | Bedroom 2 | 3.69 m | 4.06 m | 3.69 m x 4.06 m |
| Third Level | Bedroom 3 | 2.8 m | 3.12 m | 2.8 m x 3.12 m |
| Third Level | Bathroom | 1.53 m | 3.13 m | 1.53 m x 3.13 m |
| Lower Level | Bathroom | 2.46 m | 1.51 m | 2.46 m x 1.51 m |
| Lower Level | Utility Room | 2.24 m | 1.51 m | 2.24 m x 1.51 m |
| Lower Level | Family Room | 4.81 m | 3.17 m | 4.81 m x 3.17 m |
| Main Level | Foyer | 4.78 m | 2 m | 4.78 m x 2 m |
https://www.realtor.ca/real-estate/28886297/166-musquash-road-gravenhurst-muskoka-s-muskoka-s
Interested?
Contact us for more information
No Favourites Found

The trademarks REALTOR®, REALTORS®, and the REALTOR® logo are controlled by The Canadian Real Estate Association (CREA) and identify real estate professionals who are members of CREA. The trademarks MLS®, Multiple Listing Service® and the associated logos are owned by The Canadian Real Estate Association (CREA) and identify the quality of services provided by real estate professionals who are members of CREA. The trademark DDF® is owned by The Canadian Real Estate Association (CREA) and identifies CREA's Data Distribution Facility (DDF®)
October 09 2025 08:21:52
Muskoka Haliburton Orillia – The Lakelands Association of REALTORS®
RE/MAX Professionals North

