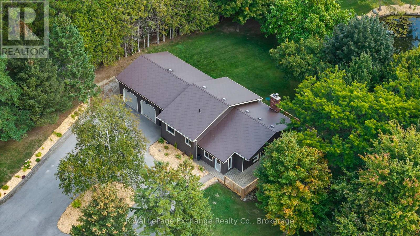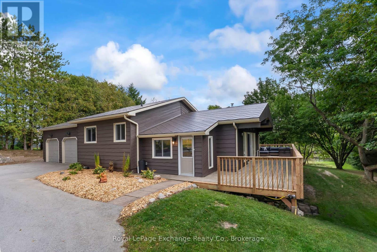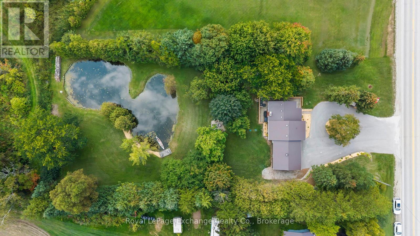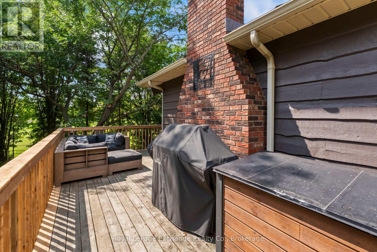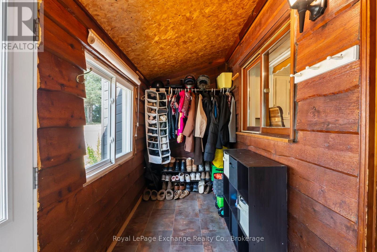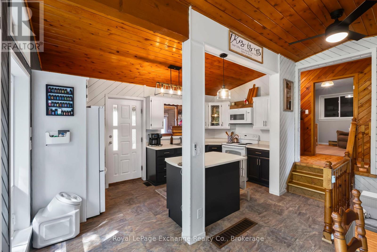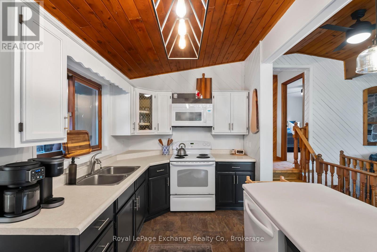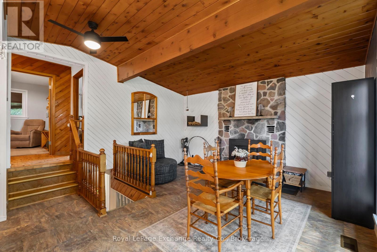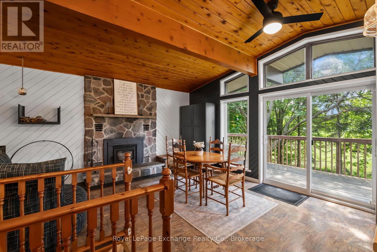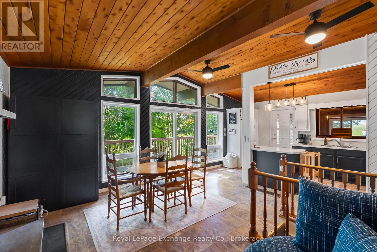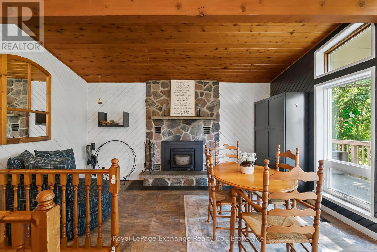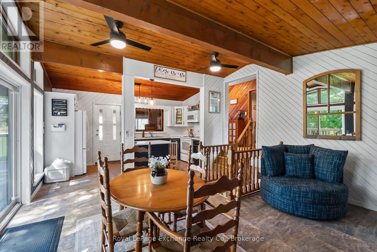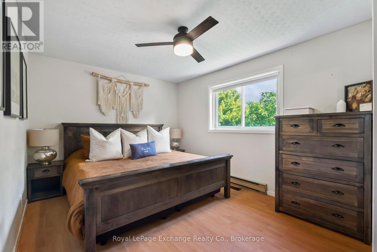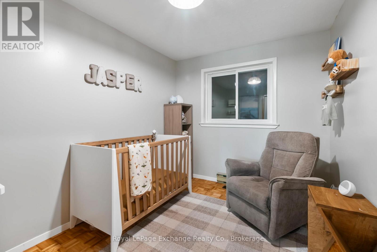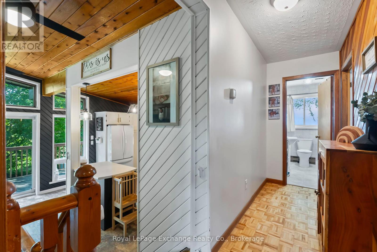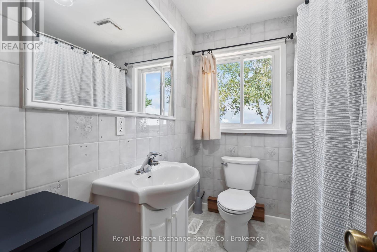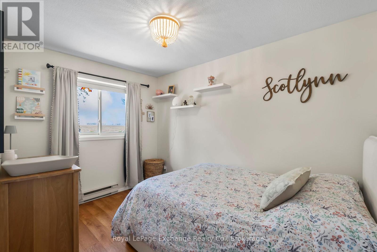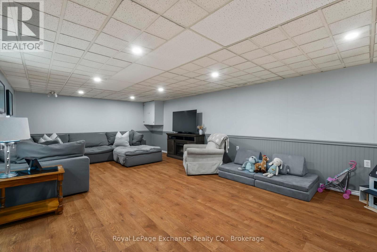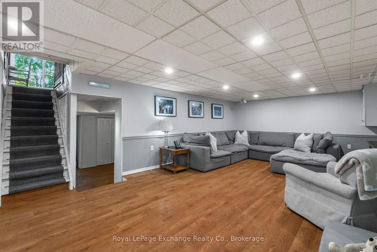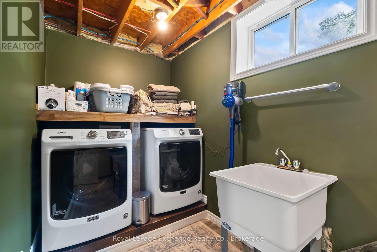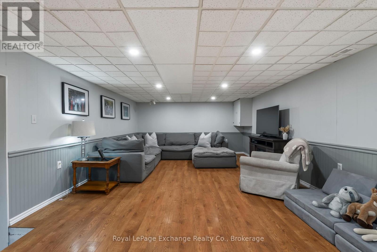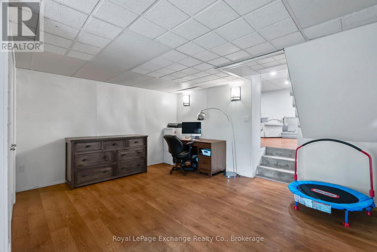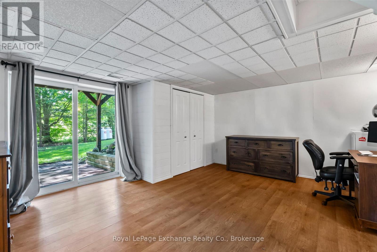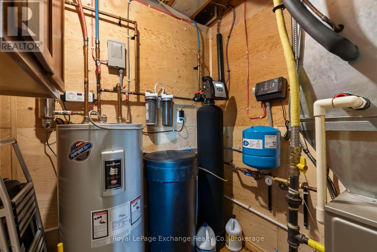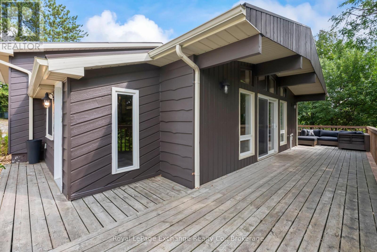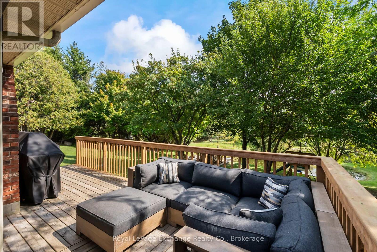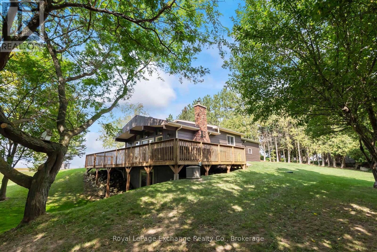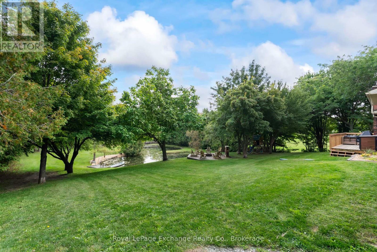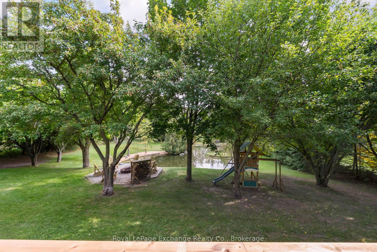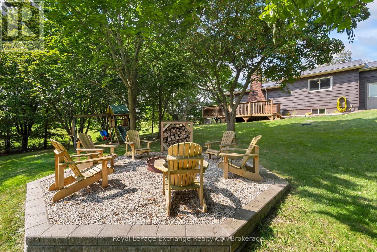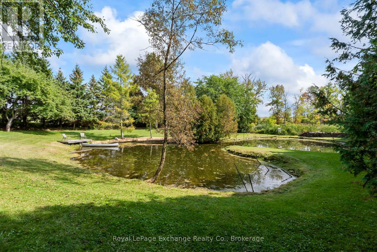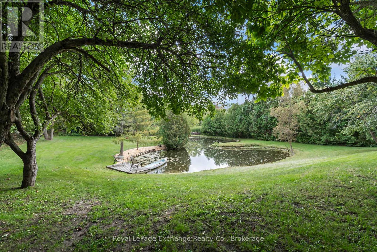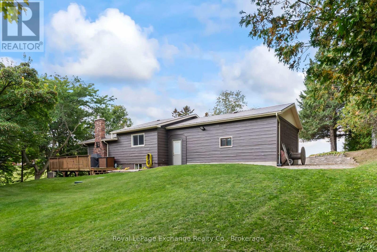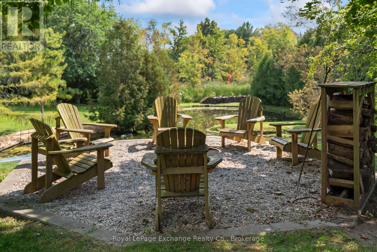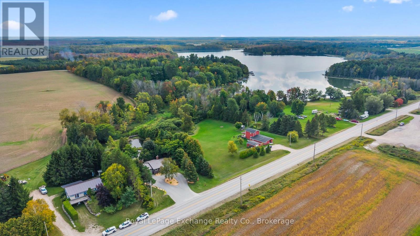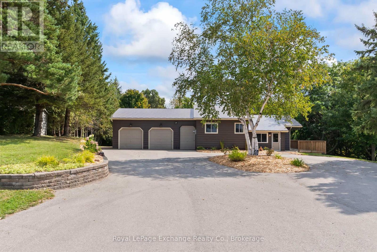LOADING
$599,900
Enjoy peace and serenity in the country, with local towns close by; just 15 mins to Lucknow or Kincardine and 20 mins mins to Walkerton! Suitable for a home or cottage! Set on nearly 1 acre and tucked back from the road, this retreat offers a circular paved driveway with plenty of parking; perfect for a camper or boat. The private backyard features its own pond, trees, green space, and a manicured firepit area for relaxing evenings outdoors. Inside, the open-concept kitchen, dining, and living space is anchored by a cozy wood-burning fireplace and patio doors to a spacious deck with new railing. Upstairs you'll find 3 bedrooms and a 4pc bath, while the lower level offers a large family room, laundry, a den/office with walkout, and an impressive mechanical room. Updates include fresh exterior paint, deck railing, many replaced windows/doors, a diamond steel roof, propane forced-air furnace with central air, and a newly drilled well (2022) complete with iron filter, softener, and UV system. The double attached garage with hydro and concrete floor adds excellent storage and convenience for the winter months. Bonus: Generlink portable hook up available! This property truly has it all comfort, privacy, and space for the whole family! (id:13139)
Property Details
| MLS® Number | X12409325 |
| Property Type | Single Family |
| Community Name | Huron-Kinloss |
| EquipmentType | Propane Tank |
| Features | Sloping |
| ParkingSpaceTotal | 8 |
| RentalEquipmentType | Propane Tank |
| Structure | Deck, Shed |
Building
| BathroomTotal | 1 |
| BedroomsAboveGround | 3 |
| BedroomsTotal | 3 |
| Amenities | Fireplace(s) |
| Appliances | Water Heater, Dishwasher, Dryer, Microwave, Stove, Washer, Window Coverings, Refrigerator |
| ArchitecturalStyle | Raised Bungalow |
| BasementFeatures | Walk Out |
| BasementType | N/a |
| ConstructionStyleAttachment | Detached |
| CoolingType | Central Air Conditioning |
| ExteriorFinish | Wood |
| FireplacePresent | Yes |
| FireplaceTotal | 1 |
| FoundationType | Poured Concrete |
| HeatingFuel | Propane |
| HeatingType | Forced Air |
| StoriesTotal | 1 |
| SizeInterior | 700 - 1100 Sqft |
| Type | House |
Parking
| Attached Garage | |
| Garage |
Land
| Acreage | No |
| LandscapeFeatures | Landscaped |
| Sewer | Septic System |
| SizeDepth | 287 Ft ,6 In |
| SizeFrontage | 130 Ft |
| SizeIrregular | 130 X 287.5 Ft |
| SizeTotalText | 130 X 287.5 Ft |
| SurfaceWater | Lake/pond |
| ZoningDescription | R1/ep |
Rooms
| Level | Type | Length | Width | Dimensions |
|---|---|---|---|---|
| Second Level | Primary Bedroom | 3.12 m | 4.54 m | 3.12 m x 4.54 m |
| Second Level | Bedroom 2 | 2.56 m | 3.3 m | 2.56 m x 3.3 m |
| Second Level | Bedroom 3 | 3.5 m | 3.3 m | 3.5 m x 3.3 m |
| Second Level | Bathroom | 1.98 m | 2.43 m | 1.98 m x 2.43 m |
| Basement | Office | 4.36 m | 4.87 m | 4.36 m x 4.87 m |
| Basement | Utility Room | 1.75 m | 4.38 m | 1.75 m x 4.38 m |
| Lower Level | Laundry Room | 1.67 m | 4.31 m | 1.67 m x 4.31 m |
| Lower Level | Family Room | 4.32 m | 7.39 m | 4.32 m x 7.39 m |
| Main Level | Kitchen | 4.59 m | 2.4 m | 4.59 m x 2.4 m |
| Main Level | Dining Room | 4.46 m | 4.59 m | 4.46 m x 4.59 m |
https://www.realtor.ca/real-estate/28874909/1670-bruce-road-1-huron-kinloss-huron-kinloss
Interested?
Contact us for more information
No Favourites Found

The trademarks REALTOR®, REALTORS®, and the REALTOR® logo are controlled by The Canadian Real Estate Association (CREA) and identify real estate professionals who are members of CREA. The trademarks MLS®, Multiple Listing Service® and the associated logos are owned by The Canadian Real Estate Association (CREA) and identify the quality of services provided by real estate professionals who are members of CREA. The trademark DDF® is owned by The Canadian Real Estate Association (CREA) and identifies CREA's Data Distribution Facility (DDF®)
September 26 2025 12:52:46
Muskoka Haliburton Orillia – The Lakelands Association of REALTORS®
Royal LePage Exchange Realty Co.

