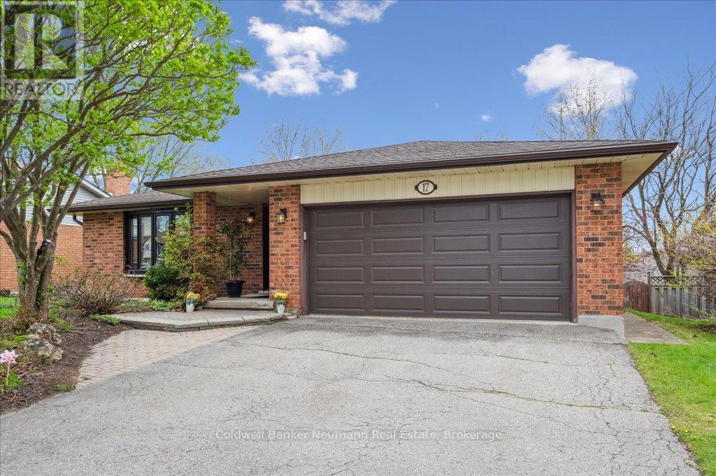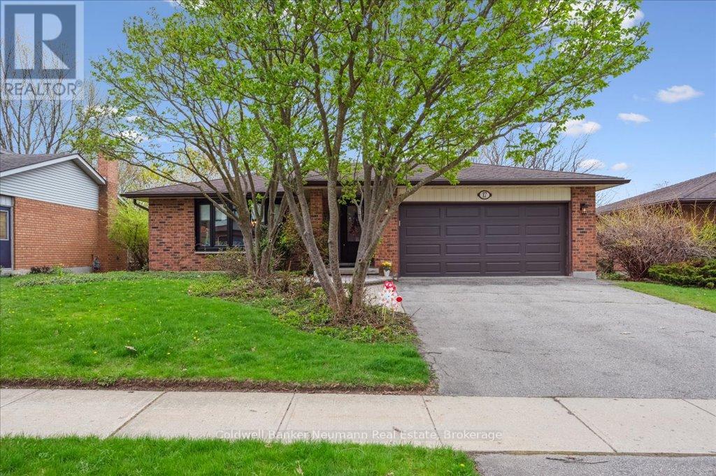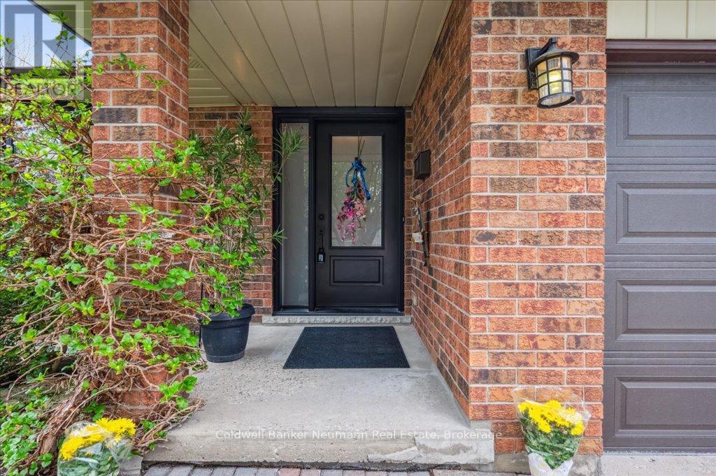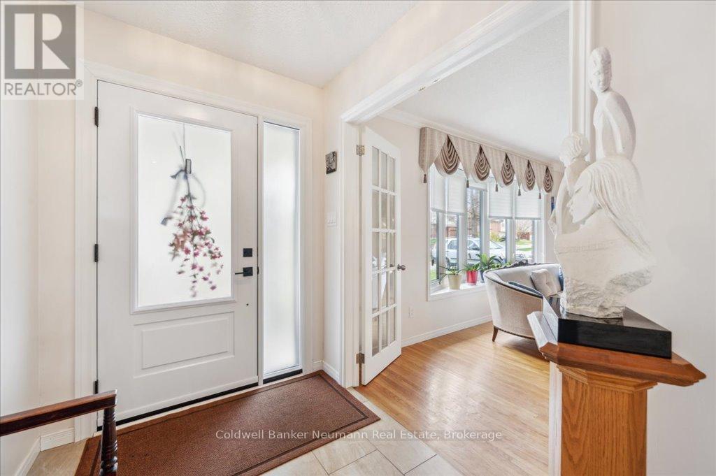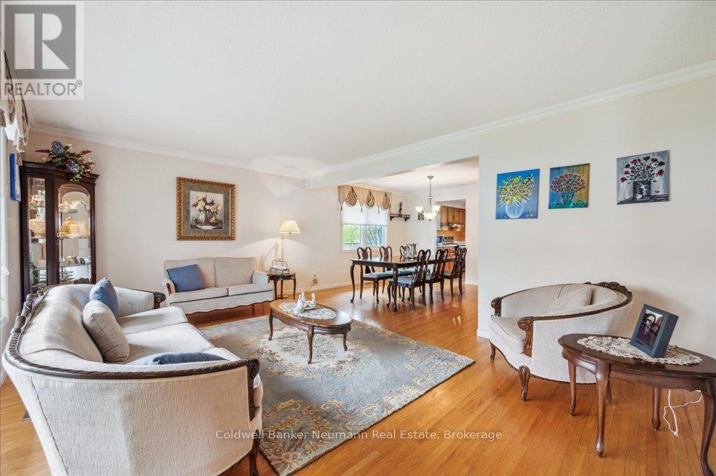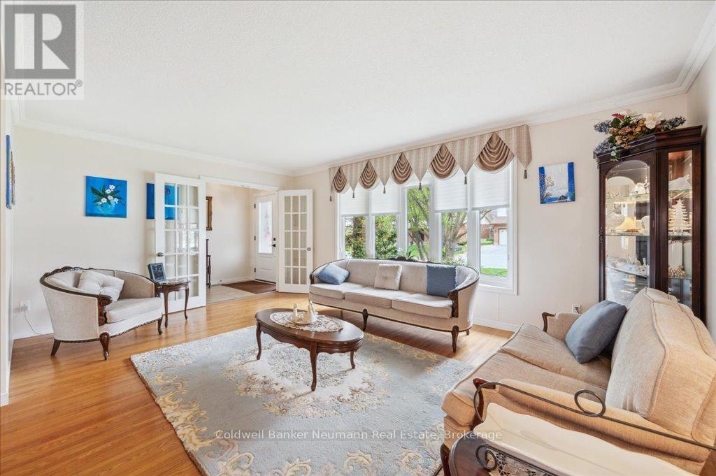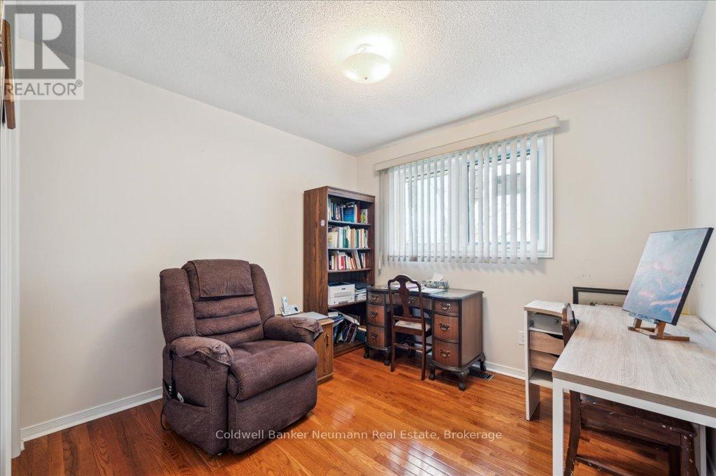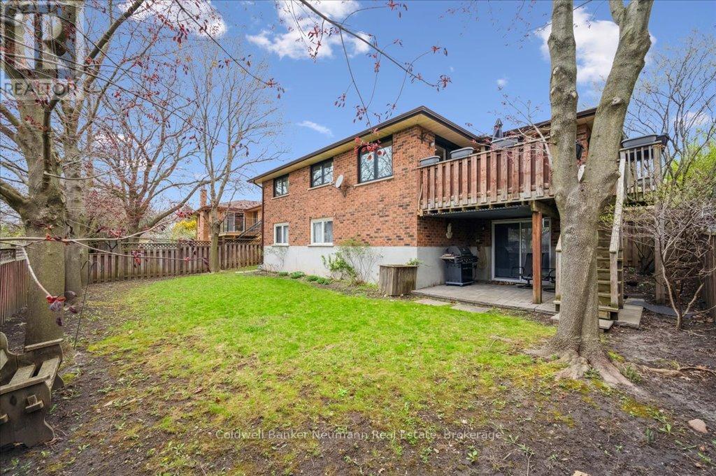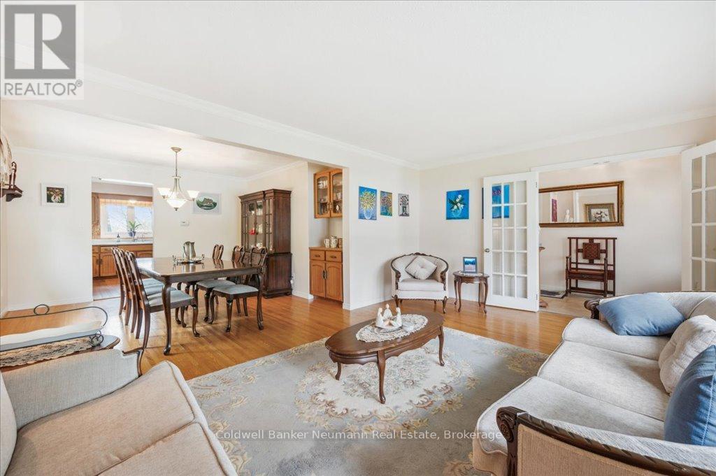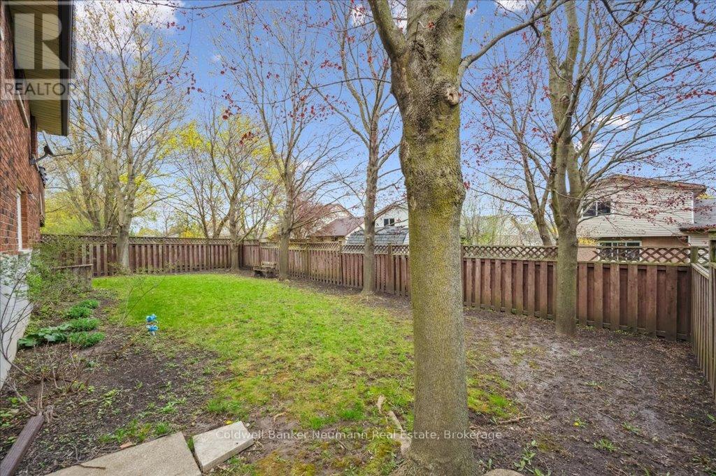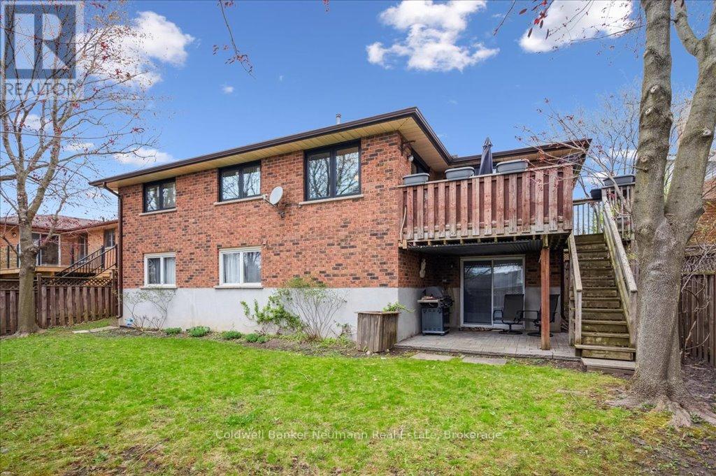LOADING
$1,049,900
Welcome to 17 Brazolot Drive A Solid Brick Bungalow in Coveted Kortright WestThis sprawling 1,746 Sqft. solid brick bungalow sits on a quiet, family-friendly street in one of Guelphs most desirable neighbourhoods. With 3 spacious bedrooms including a primary suite with private 3-piece ensuite plus a second full bathroom and main floor laundry, this home is designed for easy, comfortable living.Inside, you'll find a bright and airy layout with oversized principal rooms. The formal dining room, expansive living area, and cozy family room with fireplace offer space to gather and grow, while the sun-filled kitchen and dinette walk out to a private deck and fully fenced backyard perfect for hosting or relaxing.The expansive unfinished basement is bursting with potential: large windows, great ceiling height, and a walkout entrance make it ideal for a future in-law suite, income apartment, or dream recreation space.Located within walking distance to Stone Road shopping, the University of Guelph, and top-rated schools like Fred A. Hamilton, Jean Little, and St. Michaels. Lovingly maintained with recent updates including new windows (2023) and eavestroughs (2021), 17 Brazolot Drive is a rare opportunity to own a timeless, well-built home in a prime Guelph location. (id:13139)
Property Details
| MLS® Number | X12129733 |
| Property Type | Single Family |
| Community Name | Kortright West |
| AmenitiesNearBy | Park, Public Transit, Schools |
| EquipmentType | Water Heater |
| ParkingSpaceTotal | 4 |
| RentalEquipmentType | Water Heater |
Building
| BathroomTotal | 2 |
| BedroomsAboveGround | 3 |
| BedroomsTotal | 3 |
| Age | 31 To 50 Years |
| Amenities | Fireplace(s) |
| Appliances | Garage Door Opener Remote(s), Central Vacuum, Dishwasher, Dryer, Freezer, Stove, Washer, Refrigerator |
| ArchitecturalStyle | Bungalow |
| BasementFeatures | Walk Out |
| BasementType | Full |
| ConstructionStyleAttachment | Detached |
| CoolingType | Central Air Conditioning |
| ExteriorFinish | Brick |
| FireplacePresent | Yes |
| FireplaceTotal | 1 |
| FoundationType | Concrete |
| HeatingFuel | Natural Gas |
| HeatingType | Forced Air |
| StoriesTotal | 1 |
| SizeInterior | 1500 - 2000 Sqft |
| Type | House |
| UtilityWater | Municipal Water |
Parking
| Attached Garage | |
| Garage |
Land
| Acreage | No |
| LandAmenities | Park, Public Transit, Schools |
| Sewer | Sanitary Sewer |
| SizeDepth | 107 Ft |
| SizeFrontage | 55 Ft ,4 In |
| SizeIrregular | 55.4 X 107 Ft |
| SizeTotalText | 55.4 X 107 Ft |
Rooms
| Level | Type | Length | Width | Dimensions |
|---|---|---|---|---|
| Main Level | Living Room | 5.49 m | 3.81 m | 5.49 m x 3.81 m |
| Main Level | Dining Room | 4.08 m | 3.55 m | 4.08 m x 3.55 m |
| Main Level | Kitchen | 4.13 m | 3.34 m | 4.13 m x 3.34 m |
| Main Level | Family Room | 3.7 m | 5.94 m | 3.7 m x 5.94 m |
| Main Level | Eating Area | 3 m | 3.24 m | 3 m x 3.24 m |
| Main Level | Primary Bedroom | 5.16 m | 3.18 m | 5.16 m x 3.18 m |
| Main Level | Bathroom | 2.03 m | 2.81 m | 2.03 m x 2.81 m |
| Main Level | Bathroom | 1.82 m | 2.38 m | 1.82 m x 2.38 m |
| Main Level | Bedroom | 3.65 m | 4.03 m | 3.65 m x 4.03 m |
| Main Level | Bedroom | 3.03 m | 2.99 m | 3.03 m x 2.99 m |
https://www.realtor.ca/real-estate/28272063/17-brazolot-drive-guelph-kortright-west-kortright-west
Interested?
Contact us for more information
No Favourites Found

The trademarks REALTOR®, REALTORS®, and the REALTOR® logo are controlled by The Canadian Real Estate Association (CREA) and identify real estate professionals who are members of CREA. The trademarks MLS®, Multiple Listing Service® and the associated logos are owned by The Canadian Real Estate Association (CREA) and identify the quality of services provided by real estate professionals who are members of CREA. The trademark DDF® is owned by The Canadian Real Estate Association (CREA) and identifies CREA's Data Distribution Facility (DDF®)
May 12 2025 11:40:50
Muskoka Haliburton Orillia – The Lakelands Association of REALTORS®
Coldwell Banker Neumann Real Estate

