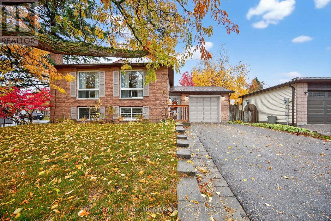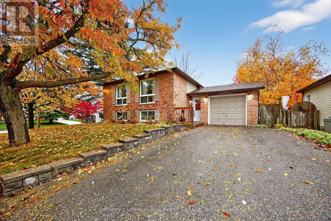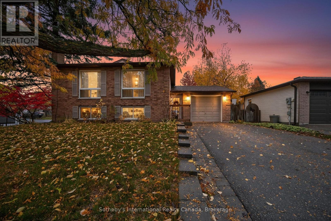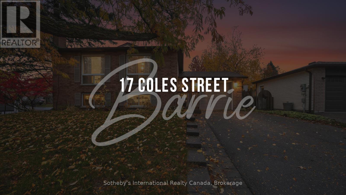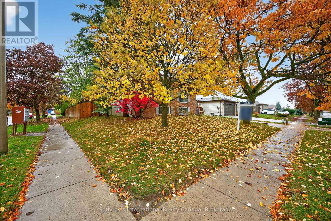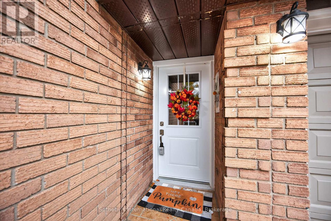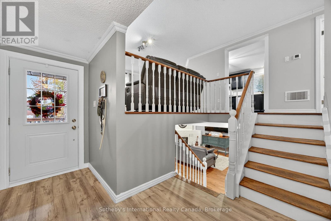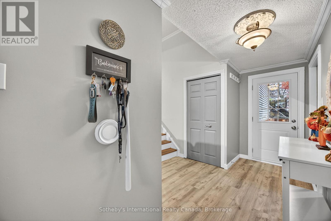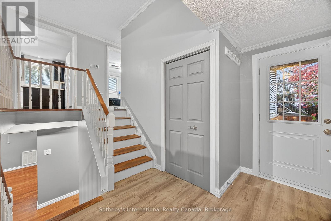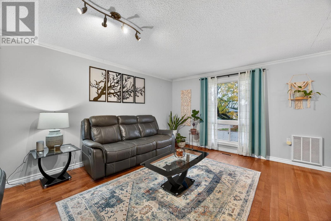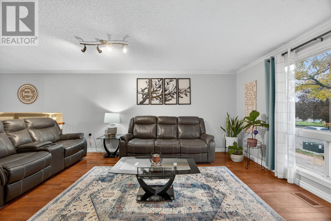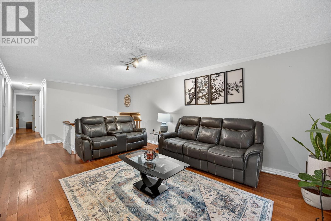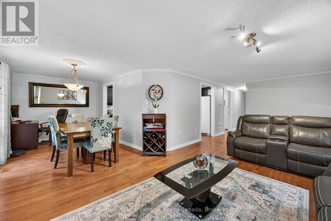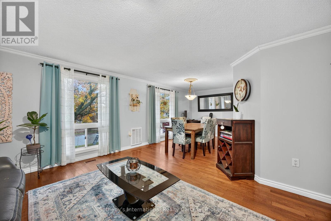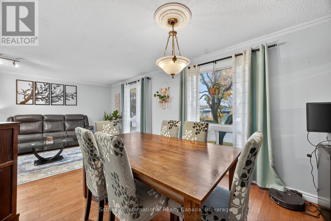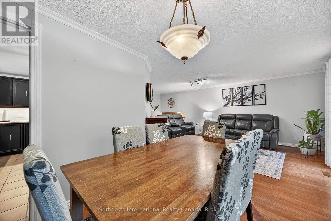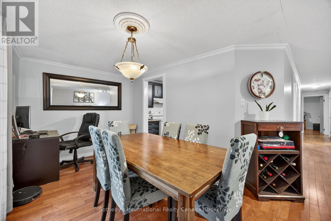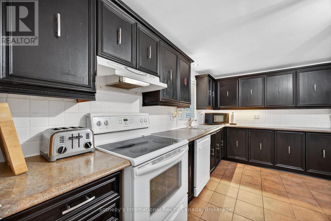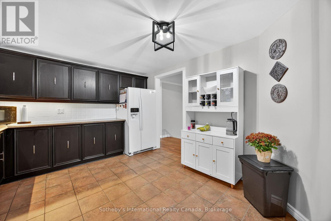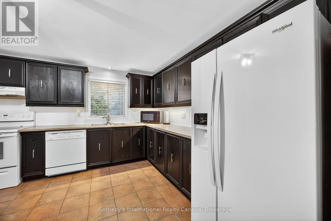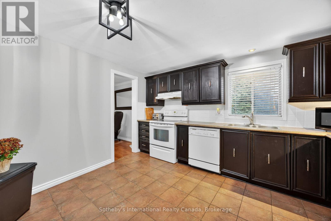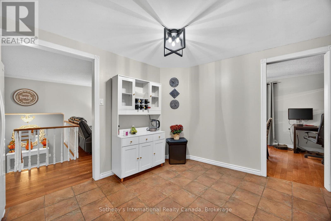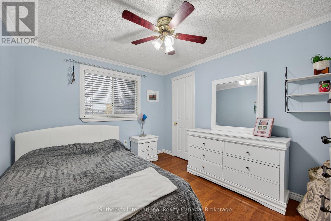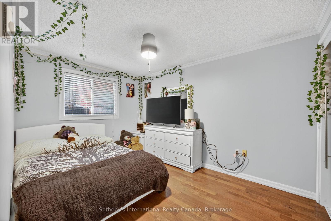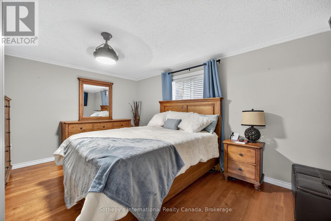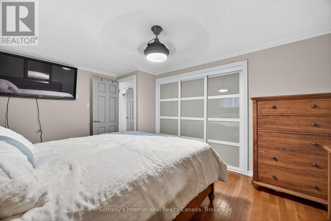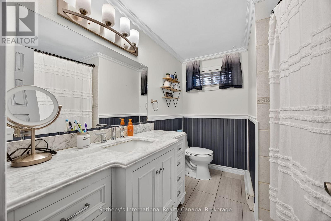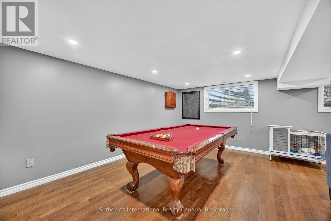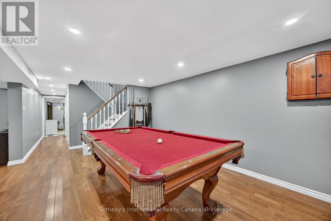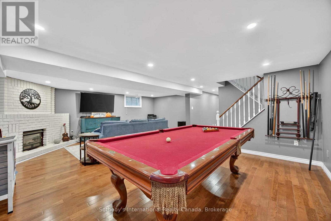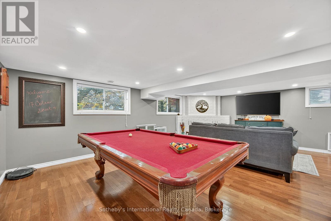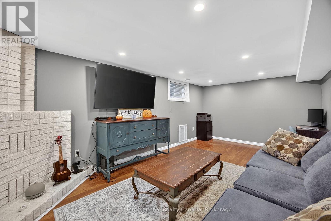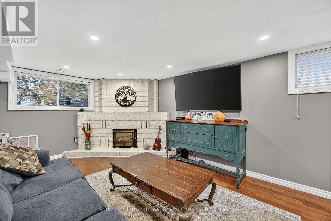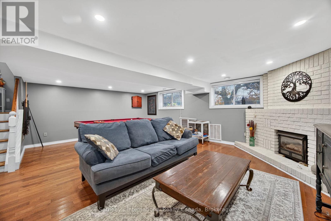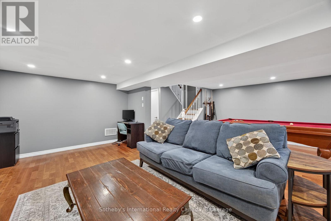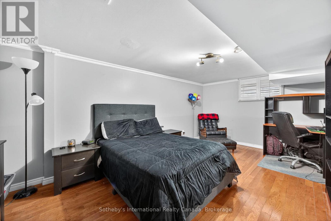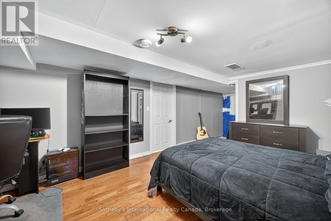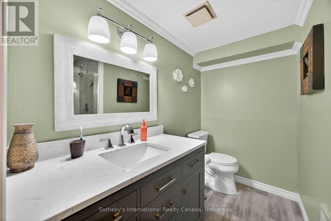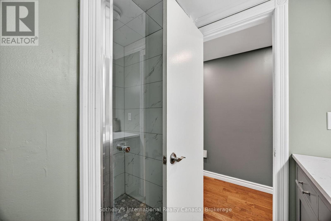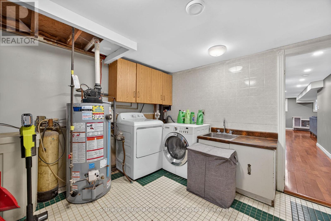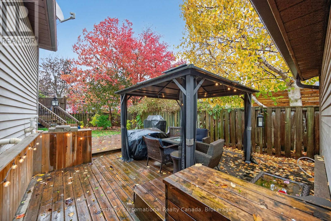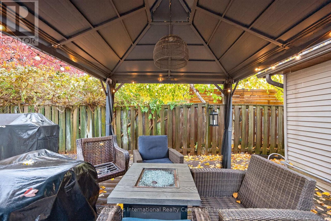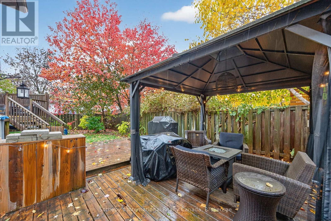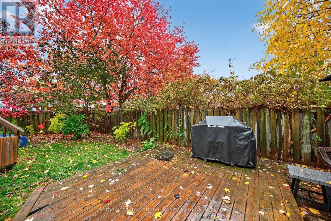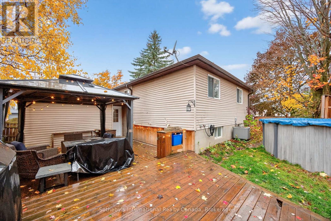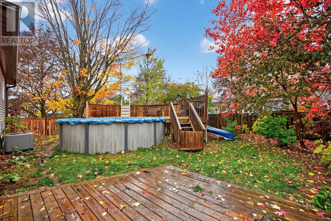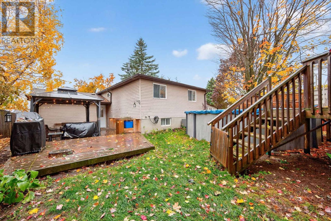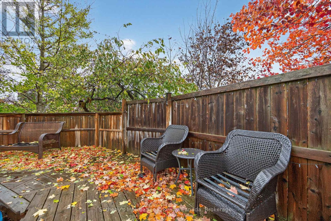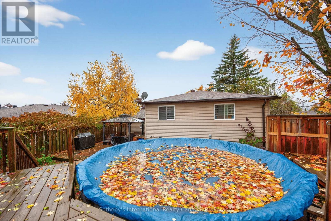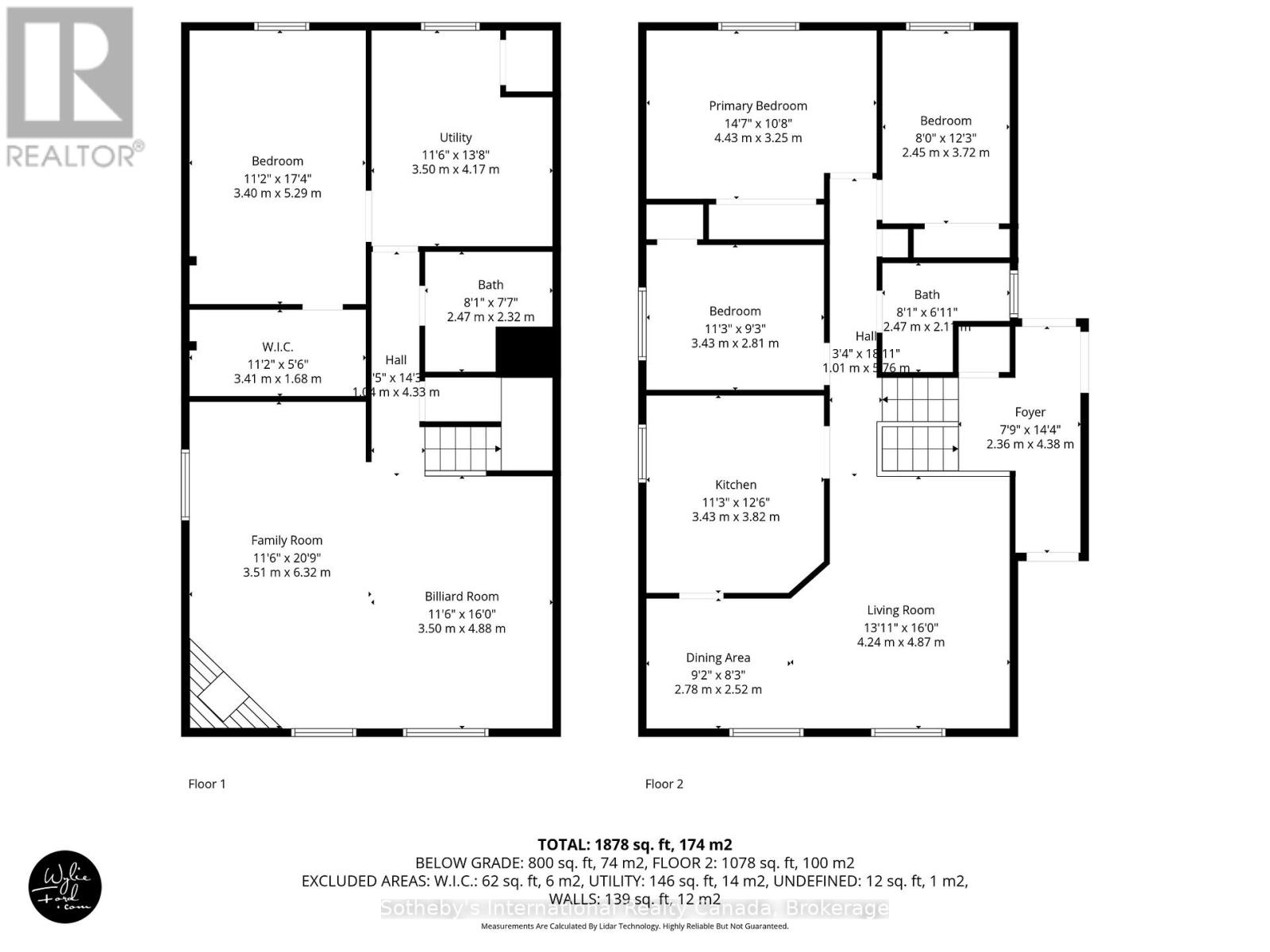LOADING
$699,000
Welcome to this beautiful 3+1 bedroom, 2 full bathroom raised bungalow perfectly situated on a spacious corner lot in a family-friendly neighbourhood in Sunnidale, Barrie. This home offers the best of comfort, convenience, and outdoor enjoyment.Step inside to find a bright, open-concept layout with a large kitchen-perfect for family meals. The attached garage with indoor entry provides convenience during every season.The fully finished lower level features an additional bedroom, full bathroom, and plenty of versatile living space-ideal for a family room, home office, or guest suite.Outside, enjoy a fully fenced yard complete with an above-ground pool and fire pit area, creating the ultimate backyard retreat. Located close to all amenities, including schools, parks, shopping, and transit, this home truly has it all. (id:13139)
Property Details
| MLS® Number | S12499684 |
| Property Type | Single Family |
| Community Name | Sunnidale |
| EquipmentType | Water Heater |
| Features | Carpet Free |
| ParkingSpaceTotal | 4 |
| PoolType | Above Ground Pool |
| RentalEquipmentType | Water Heater |
Building
| BathroomTotal | 2 |
| BedroomsAboveGround | 3 |
| BedroomsBelowGround | 1 |
| BedroomsTotal | 4 |
| Age | 31 To 50 Years |
| Amenities | Fireplace(s) |
| Appliances | Garage Door Opener Remote(s), Dishwasher, Dryer, Garage Door Opener, Stove, Washer, Refrigerator |
| ArchitecturalStyle | Raised Bungalow |
| BasementDevelopment | Finished |
| BasementType | N/a (finished) |
| ConstructionStyleAttachment | Detached |
| CoolingType | Central Air Conditioning |
| ExteriorFinish | Brick Facing, Aluminum Siding |
| FireplacePresent | Yes |
| FireplaceTotal | 1 |
| FoundationType | Block |
| HeatingFuel | Natural Gas |
| HeatingType | Forced Air |
| StoriesTotal | 1 |
| SizeInterior | 1100 - 1500 Sqft |
| Type | House |
| UtilityWater | Municipal Water |
Parking
| Attached Garage | |
| Garage | |
| Inside Entry |
Land
| Acreage | No |
| Sewer | Sanitary Sewer |
| SizeDepth | 110 Ft |
| SizeFrontage | 58 Ft ,3 In |
| SizeIrregular | 58.3 X 110 Ft |
| SizeTotalText | 58.3 X 110 Ft |
| ZoningDescription | R2 Residential |
Rooms
| Level | Type | Length | Width | Dimensions |
|---|---|---|---|---|
| Lower Level | Bedroom 4 | 3.4 m | 5.29 m | 3.4 m x 5.29 m |
| Lower Level | Utility Room | 3.5 m | 4.17 m | 3.5 m x 4.17 m |
| Lower Level | Bathroom | 2.47 m | 2.32 m | 2.47 m x 2.32 m |
| Lower Level | Family Room | 3.51 m | 6.32 m | 3.51 m x 6.32 m |
| Lower Level | Games Room | 3.5 m | 4.88 m | 3.5 m x 4.88 m |
| Main Level | Foyer | 2.36 m | 4.38 m | 2.36 m x 4.38 m |
| Upper Level | Kitchen | 3.34 m | 3.82 m | 3.34 m x 3.82 m |
| Upper Level | Living Room | 4.24 m | 4.87 m | 4.24 m x 4.87 m |
| Upper Level | Dining Room | 2.78 m | 2.52 m | 2.78 m x 2.52 m |
| Upper Level | Primary Bedroom | 4.43 m | 3.25 m | 4.43 m x 3.25 m |
| Upper Level | Bedroom 2 | 2.45 m | 3.72 m | 2.45 m x 3.72 m |
| Upper Level | Bedroom 3 | 3.43 m | 2.81 m | 3.43 m x 2.81 m |
| Upper Level | Bathroom | 2.47 m | 2.11 m | 2.47 m x 2.11 m |
https://www.realtor.ca/real-estate/29057126/17-coles-street-barrie-sunnidale-sunnidale
Interested?
Contact us for more information
No Favourites Found

The trademarks REALTOR®, REALTORS®, and the REALTOR® logo are controlled by The Canadian Real Estate Association (CREA) and identify real estate professionals who are members of CREA. The trademarks MLS®, Multiple Listing Service® and the associated logos are owned by The Canadian Real Estate Association (CREA) and identify the quality of services provided by real estate professionals who are members of CREA. The trademark DDF® is owned by The Canadian Real Estate Association (CREA) and identifies CREA's Data Distribution Facility (DDF®)
November 23 2025 12:37:49
Muskoka Haliburton Orillia – The Lakelands Association of REALTORS®
Sotheby's International Realty Canada

