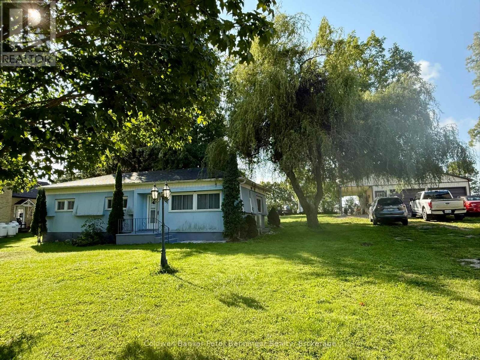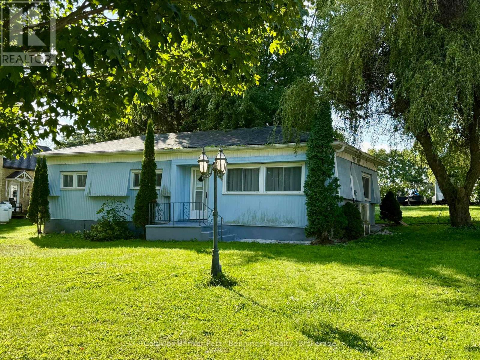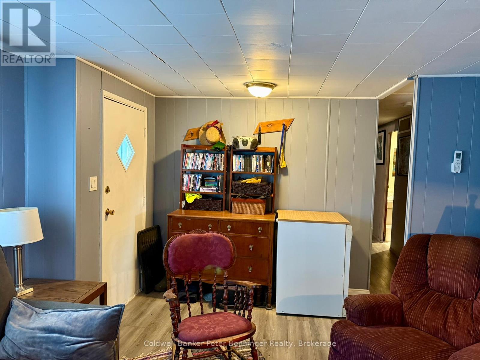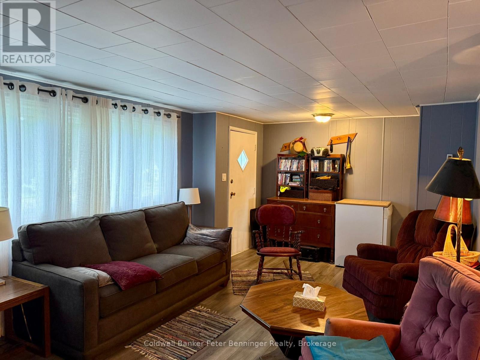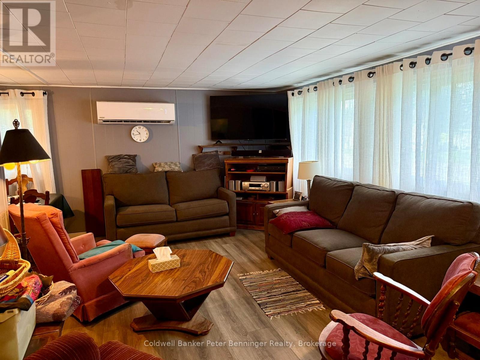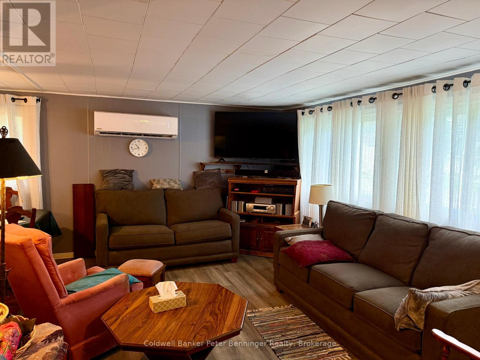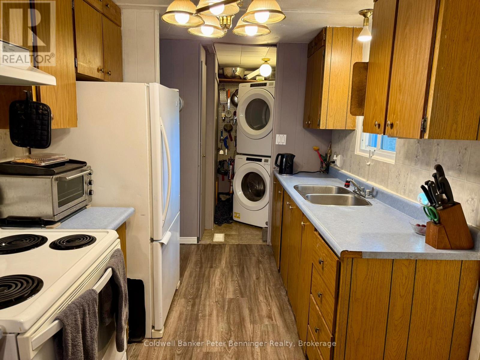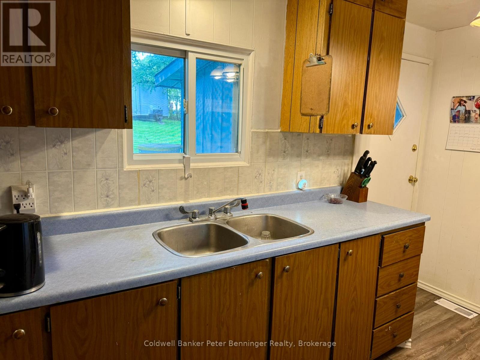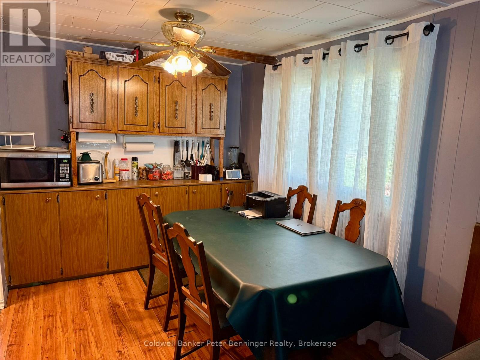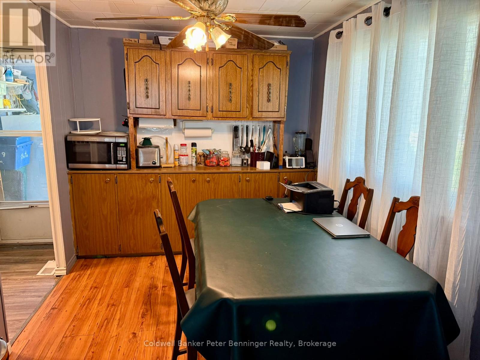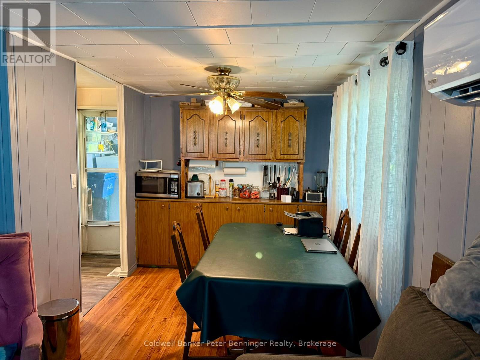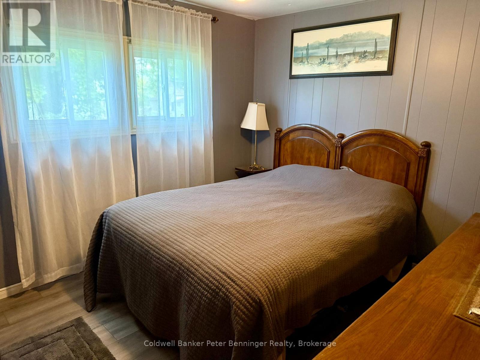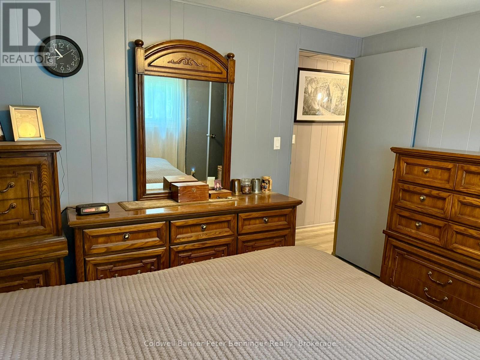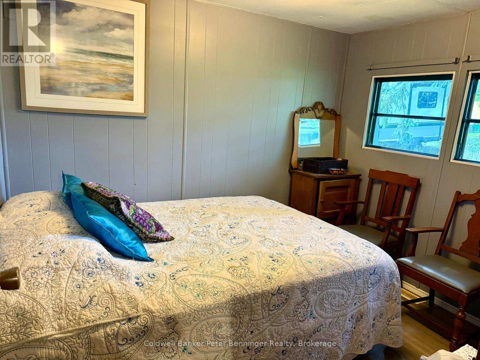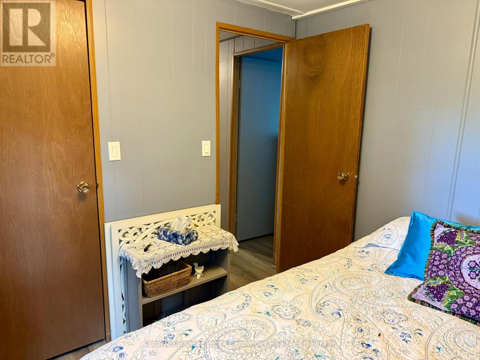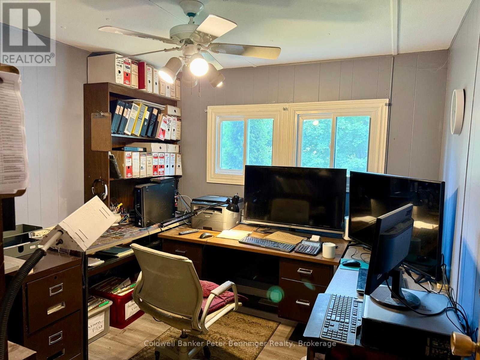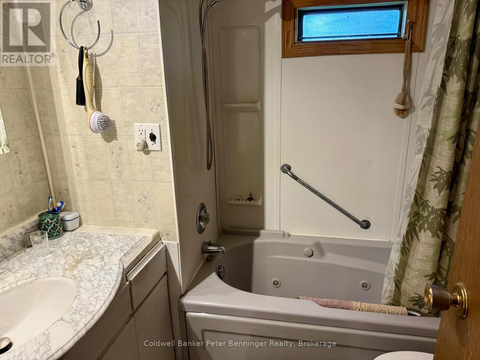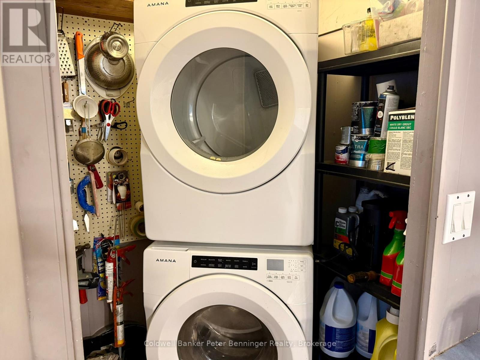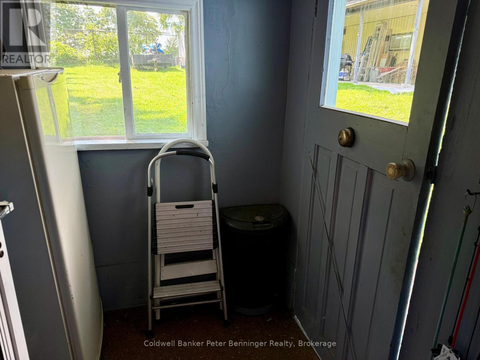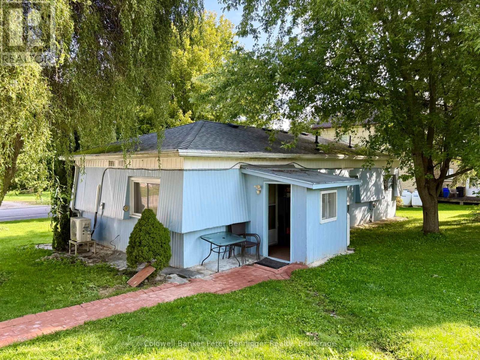LOADING
$314,900
Looking for a place to call home with a double car garage that measures 25' X 19' and a 15' X 25' heated workshop at the back? This is your place! This property consists of a 990 sq. ft. home plus garage/shop that sits on a 103' X 132' lot. Home could use some cosmetic updates, but very livable. There are 3 bedrooms, spacious living room, galley kitchen with separate dining area, mudroom, laundry closet/storage space. Most windows replaced in 2021, heat unit installed in 2021 as well. Call today for your personal viewing. (id:13139)
Property Details
| MLS® Number | X12389284 |
| Property Type | Single Family |
| Community Name | Brockton |
| AmenitiesNearBy | Park, Place Of Worship, Schools |
| CommunityFeatures | Community Centre |
| EquipmentType | Propane Tank |
| Features | Irregular Lot Size, Rolling, Carpet Free |
| ParkingSpaceTotal | 10 |
| RentalEquipmentType | Propane Tank |
Building
| BathroomTotal | 1 |
| BedroomsAboveGround | 3 |
| BedroomsTotal | 3 |
| Appliances | Garage Door Opener Remote(s), Water Heater, Water Purifier, Water Softener, Water Treatment, Dishwasher, Dryer, Stove, Washer, Refrigerator |
| ArchitecturalStyle | Bungalow |
| BasementType | Crawl Space |
| ConstructionStyleAttachment | Detached |
| ExteriorFinish | Aluminum Siding |
| FoundationType | Block |
| HeatingFuel | Propane |
| HeatingType | Forced Air |
| StoriesTotal | 1 |
| SizeInterior | 700 - 1100 Sqft |
| Type | House |
Parking
| Detached Garage | |
| Garage |
Land
| Acreage | No |
| LandAmenities | Park, Place Of Worship, Schools |
| LandscapeFeatures | Landscaped |
| Sewer | Septic System |
| SizeDepth | 132 Ft ,1 In |
| SizeFrontage | 103 Ft ,10 In |
| SizeIrregular | 103.9 X 132.1 Ft |
| SizeTotalText | 103.9 X 132.1 Ft|under 1/2 Acre |
| ZoningDescription | Hc |
Rooms
| Level | Type | Length | Width | Dimensions |
|---|---|---|---|---|
| Main Level | Foyer | 1.52 m | 2.53 m | 1.52 m x 2.53 m |
| Main Level | Living Room | 4.9 m | 3.52 m | 4.9 m x 3.52 m |
| Main Level | Dining Room | 2.34 m | 2.43 m | 2.34 m x 2.43 m |
| Main Level | Kitchen | 3.37 m | 2.33 m | 3.37 m x 2.33 m |
| Main Level | Bathroom | 1.98 m | 2.1 m | 1.98 m x 2.1 m |
| Main Level | Laundry Room | 1.55 m | 1.32 m | 1.55 m x 1.32 m |
| Main Level | Primary Bedroom | 2.87 m | 3.78 m | 2.87 m x 3.78 m |
| Main Level | Bedroom | 2.74 m | 2.87 m | 2.74 m x 2.87 m |
| Main Level | Bedroom | 2.43 m | 2.94 m | 2.43 m x 2.94 m |
| Main Level | Mud Room | 1.75 m | 1.85 m | 1.75 m x 1.85 m |
Utilities
| Cable | Installed |
| Electricity | Installed |
| Wireless | Available |
| Electricity Connected | Connected |
https://www.realtor.ca/real-estate/28831399/17-concession-6-concession-brockton-brockton
Interested?
Contact us for more information
No Favourites Found

The trademarks REALTOR®, REALTORS®, and the REALTOR® logo are controlled by The Canadian Real Estate Association (CREA) and identify real estate professionals who are members of CREA. The trademarks MLS®, Multiple Listing Service® and the associated logos are owned by The Canadian Real Estate Association (CREA) and identify the quality of services provided by real estate professionals who are members of CREA. The trademark DDF® is owned by The Canadian Real Estate Association (CREA) and identifies CREA's Data Distribution Facility (DDF®)
September 08 2025 07:31:21
Muskoka Haliburton Orillia – The Lakelands Association of REALTORS®
Coldwell Banker Peter Benninger Realty

