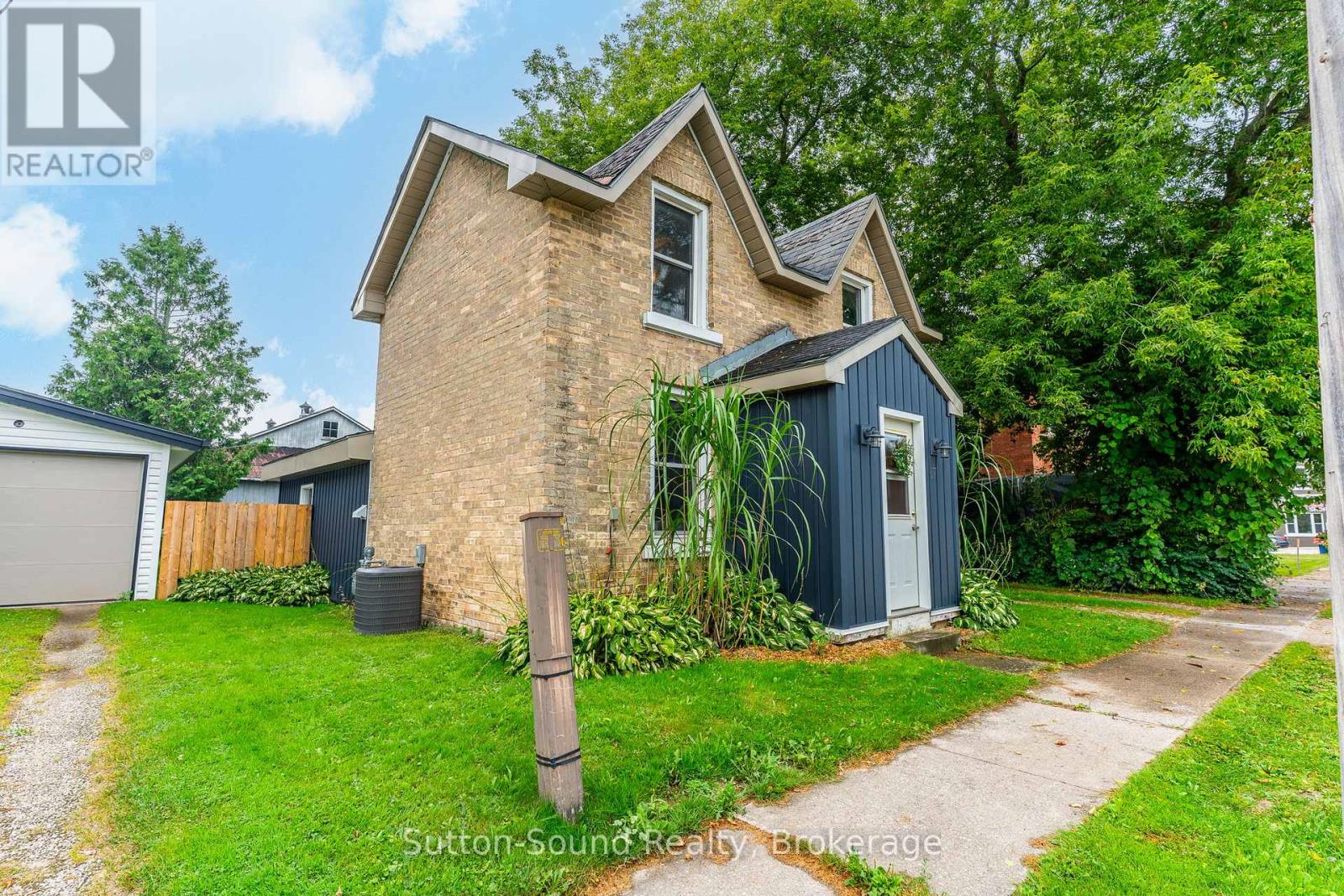LOADING
$399,900
Welcome to Chatsworth! Just a short drive to Owen Sound, this charming brick 1 1/2 storey home is perfect for downsizing or ideal for a first-time buyer. Tastefully decorated and well maintained, it offers many updates. Including exterior vinyl siding, a newer forced air furnace & central A/C and water heater. The spacious eat-in kitchen features a natural gas stove. The main floor features a bedroom, the laundry room and a 4-piece bath. Upstairs you'll find a second bedroom and a versatile family room that could easily serve as a third bedroom. Enjoy the private backyard and a 10' x 16' insulated shed with hydro perfect for storage, hobbies or a workshop. (id:13139)
Property Details
| MLS® Number | X12337533 |
| Property Type | Single Family |
| Community Name | Chatsworth |
| EquipmentType | None |
| Features | Level Lot, Flat Site |
| ParkingSpaceTotal | 3 |
| RentalEquipmentType | None |
| Structure | Deck, Workshop |
Building
| BathroomTotal | 1 |
| BedroomsAboveGround | 2 |
| BedroomsTotal | 2 |
| Appliances | Water Heater, Dishwasher, Dryer, Stove, Washer, Refrigerator |
| BasementType | Partial |
| ConstructionStatus | Insulation Upgraded |
| ConstructionStyleAttachment | Detached |
| CoolingType | Central Air Conditioning |
| ExteriorFinish | Brick, Vinyl Siding |
| FoundationType | Stone |
| HeatingFuel | Natural Gas |
| HeatingType | Forced Air |
| StoriesTotal | 2 |
| SizeInterior | 1100 - 1500 Sqft |
| Type | House |
| UtilityWater | Municipal Water |
Parking
| No Garage |
Land
| Acreage | No |
| LandscapeFeatures | Landscaped |
| Sewer | Septic System |
| SizeDepth | 99 Ft |
| SizeFrontage | 40 Ft ,6 In |
| SizeIrregular | 40.5 X 99 Ft |
| SizeTotalText | 40.5 X 99 Ft |
Rooms
| Level | Type | Length | Width | Dimensions |
|---|---|---|---|---|
| Second Level | Bedroom 2 | 4.06 m | 2.48 m | 4.06 m x 2.48 m |
| Second Level | Family Room | 3.54 m | 3.2 m | 3.54 m x 3.2 m |
| Main Level | Living Room | 4.02 m | 3.61 m | 4.02 m x 3.61 m |
| Main Level | Kitchen | 5.4 m | 3.05 m | 5.4 m x 3.05 m |
| Main Level | Primary Bedroom | 3.15 m | 2.48 m | 3.15 m x 2.48 m |
| Main Level | Mud Room | 3.76 m | 2.59 m | 3.76 m x 2.59 m |
| Main Level | Bathroom | 3.34 m | 2.38 m | 3.34 m x 2.38 m |
| Main Level | Laundry Room | 2.59 m | 1.55 m | 2.59 m x 1.55 m |
Utilities
| Cable | Installed |
| Electricity | Installed |
https://www.realtor.ca/real-estate/28717764/17-crawford-street-chatsworth-chatsworth
Interested?
Contact us for more information
No Favourites Found

The trademarks REALTOR®, REALTORS®, and the REALTOR® logo are controlled by The Canadian Real Estate Association (CREA) and identify real estate professionals who are members of CREA. The trademarks MLS®, Multiple Listing Service® and the associated logos are owned by The Canadian Real Estate Association (CREA) and identify the quality of services provided by real estate professionals who are members of CREA. The trademark DDF® is owned by The Canadian Real Estate Association (CREA) and identifies CREA's Data Distribution Facility (DDF®)
August 18 2025 11:41:30
Muskoka Haliburton Orillia – The Lakelands Association of REALTORS®
Sutton-Sound Realty







































