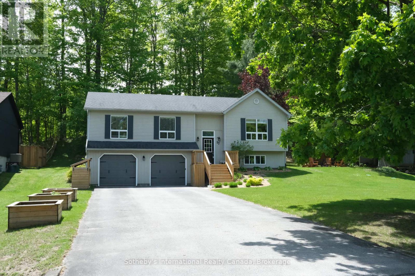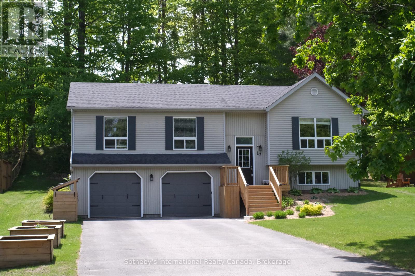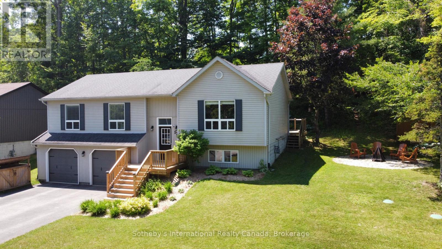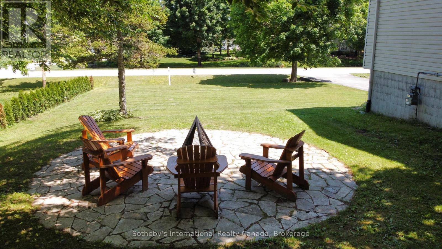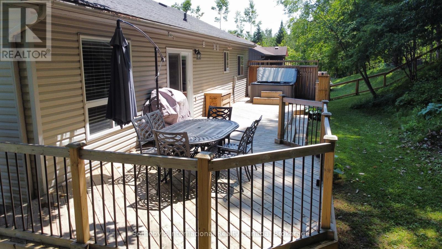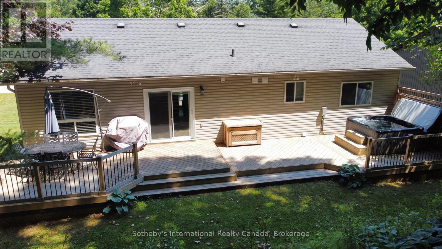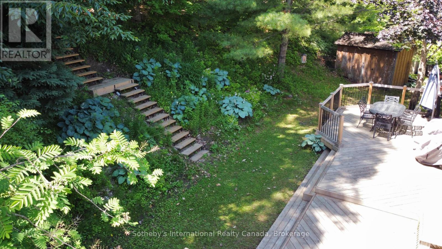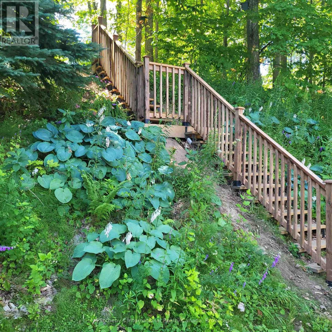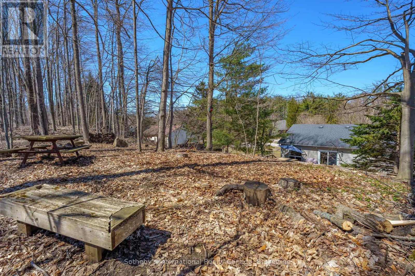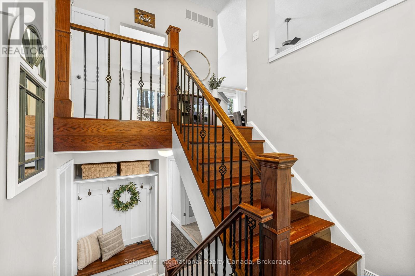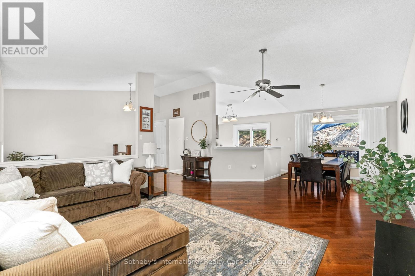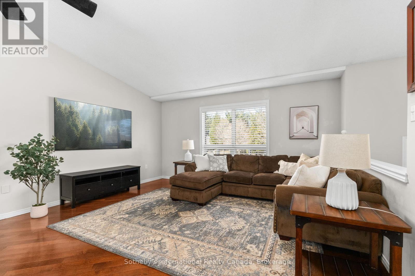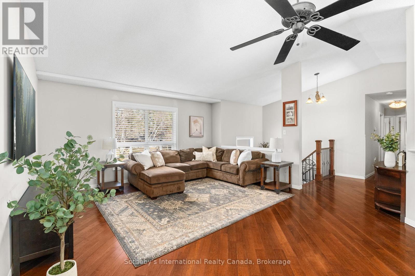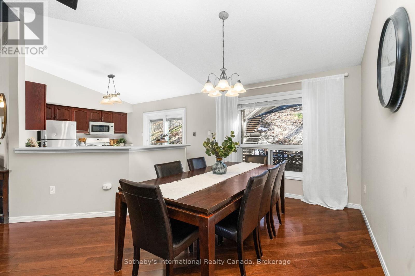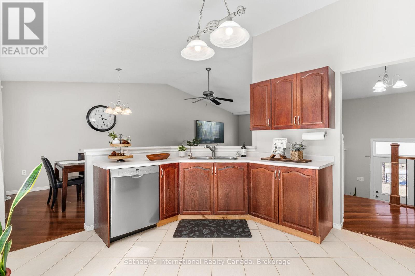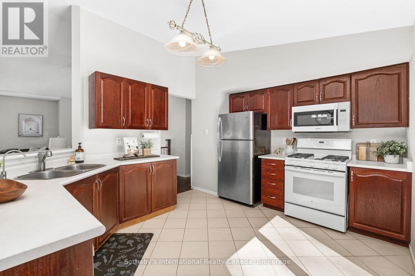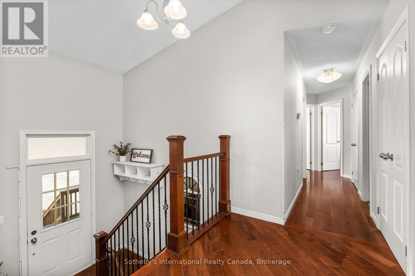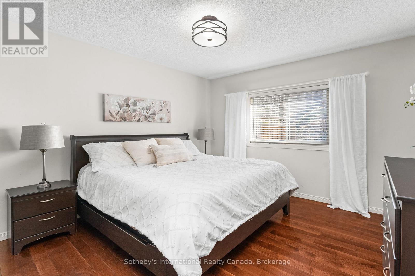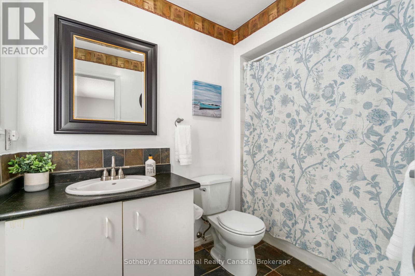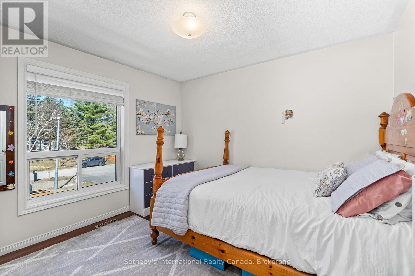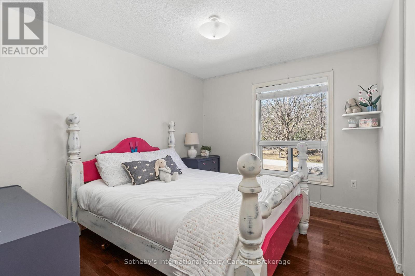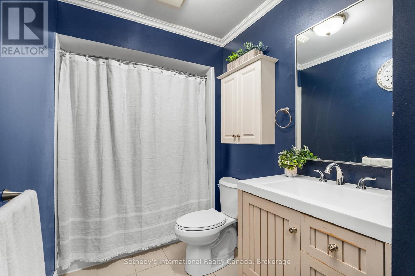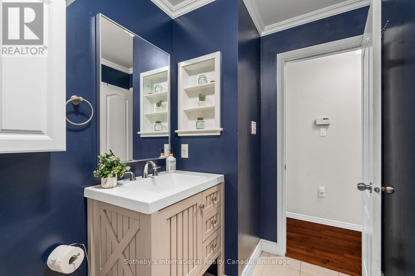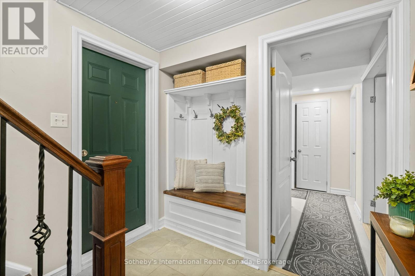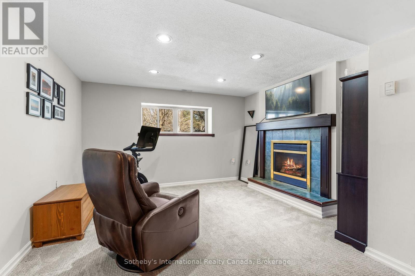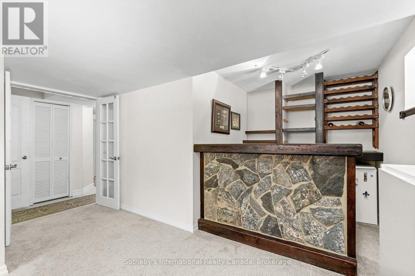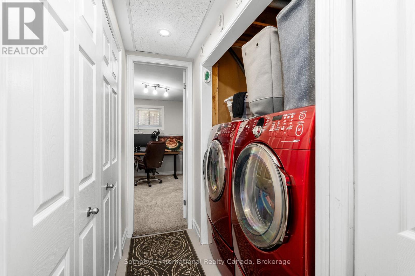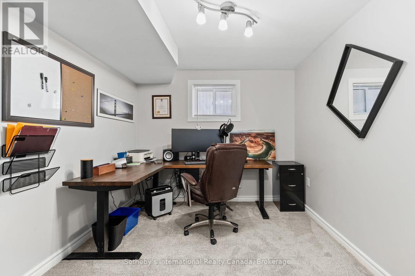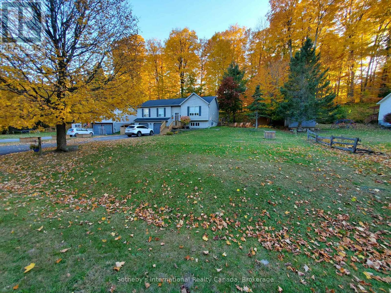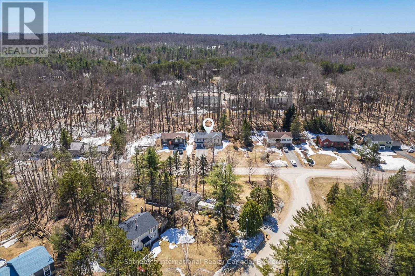LOADING
$799,900
Welcome to 17 Sugarbush Road, Oro-Medonte - where community, comfort & outdoor living come together. Whether you're seeking an escape from city life, a vibrant place to retire, or a welcoming setting to raise a family, this charming 4 bed, 2 bath raised bungalow blends relaxation, recreation & community. With 2,018 sq ft of finished living space on a beautiful half acre lot, this home offers a peaceful, treelined setting ideal for families, active couples, commuters & nature lovers alike. Step inside to a bright, open concept main floor with vaulted ceilings, expansive windows & gleaming hardwood floors. The spacious living room flows into the kitchen & dining area, where patio doors open to a large deck perfect for barbecuing or unwinding in the hot tub. The main level features three bedrooms & two baths, thoughtfully laid out for comfort & convenience. Downstairs, enjoy a large rec room with gas fireplace & dry bar, a fourth bedroom (or office), storage, laundry & inside entry to the double car garage. The landscaped yard offers a stone patio, fire pit & a serene walk-up nook in the trees. Sugarbush is a tight-knit, active community with events from toboggan races to movie nights at the park. Sweetwater Park is a short walk, and a new school & recreation centre open Fall 2025. Vetta Nordic Spa, Horseshoe Resort, Mount St. Louis Moonstone & Shanty Bay Golf Club are minutes away, with Copeland Forest trails & nearby lakes for year round enjoyment. Just a short drive to Barrie, Orillia & the GTA, you'll enjoy both convenience & the peace, space & safety of country living. Come and experience the lifestyle you've been dreaming of! (id:13139)
Property Details
| MLS® Number | S12329321 |
| Property Type | Single Family |
| Community Name | Sugarbush |
| AmenitiesNearBy | Golf Nearby, Park |
| CommunityFeatures | School Bus |
| EquipmentType | Water Heater |
| Features | Wooded Area |
| ParkingSpaceTotal | 8 |
| RentalEquipmentType | Water Heater |
| Structure | Deck, Shed |
Building
| BathroomTotal | 2 |
| BedroomsAboveGround | 3 |
| BedroomsBelowGround | 1 |
| BedroomsTotal | 4 |
| Amenities | Fireplace(s) |
| Appliances | Hot Tub, Garage Door Opener Remote(s), Dishwasher, Dryer, Stove, Washer, Refrigerator |
| ArchitecturalStyle | Raised Bungalow |
| BasementDevelopment | Finished |
| BasementType | N/a (finished) |
| ConstructionStyleAttachment | Detached |
| CoolingType | Central Air Conditioning |
| ExteriorFinish | Vinyl Siding |
| FireplacePresent | Yes |
| FireplaceTotal | 1 |
| FoundationType | Block |
| HeatingFuel | Natural Gas |
| HeatingType | Forced Air |
| StoriesTotal | 1 |
| SizeInterior | 1100 - 1500 Sqft |
| Type | House |
| UtilityWater | Municipal Water |
Parking
| Attached Garage | |
| Garage |
Land
| Acreage | No |
| LandAmenities | Golf Nearby, Park |
| Sewer | Septic System |
| SizeDepth | 167 Ft ,3 In |
| SizeFrontage | 98 Ft ,4 In |
| SizeIrregular | 98.4 X 167.3 Ft |
| SizeTotalText | 98.4 X 167.3 Ft|under 1/2 Acre |
| ZoningDescription | Rg |
Rooms
| Level | Type | Length | Width | Dimensions |
|---|---|---|---|---|
| Lower Level | Bedroom 4 | 2.76 m | 3.3 m | 2.76 m x 3.3 m |
| Lower Level | Utility Room | 1.98 m | 2.12 m | 1.98 m x 2.12 m |
| Lower Level | Utility Room | 1.5 m | 2.74 m | 1.5 m x 2.74 m |
| Lower Level | Living Room | 5.26 m | 4.39 m | 5.26 m x 4.39 m |
| Lower Level | Recreational, Games Room | 2.34 m | 2.17 m | 2.34 m x 2.17 m |
| Main Level | Living Room | 3.2 m | 4.68 m | 3.2 m x 4.68 m |
| Main Level | Kitchen | 3.35 m | 3.98 m | 3.35 m x 3.98 m |
| Main Level | Dining Room | 5.19 m | 4.24 m | 5.19 m x 4.24 m |
| Main Level | Bedroom | 4.2 m | 3.67 m | 4.2 m x 3.67 m |
| Main Level | Bathroom | 2.72 m | 1.61 m | 2.72 m x 1.61 m |
| Main Level | Bedroom 2 | 3.84 m | 3.43 m | 3.84 m x 3.43 m |
| Main Level | Bedroom 3 | 3.64 m | 3.05 m | 3.64 m x 3.05 m |
| Main Level | Bathroom | 3.35 m | 1.69 m | 3.35 m x 1.69 m |
Utilities
| Cable | Installed |
| Electricity | Installed |
https://www.realtor.ca/real-estate/28700852/17-sugarbush-road-oro-medonte-sugarbush-sugarbush
Interested?
Contact us for more information
No Favourites Found

The trademarks REALTOR®, REALTORS®, and the REALTOR® logo are controlled by The Canadian Real Estate Association (CREA) and identify real estate professionals who are members of CREA. The trademarks MLS®, Multiple Listing Service® and the associated logos are owned by The Canadian Real Estate Association (CREA) and identify the quality of services provided by real estate professionals who are members of CREA. The trademark DDF® is owned by The Canadian Real Estate Association (CREA) and identifies CREA's Data Distribution Facility (DDF®)
November 12 2025 03:00:18
Muskoka Haliburton Orillia – The Lakelands Association of REALTORS®
Sotheby's International Realty Canada

