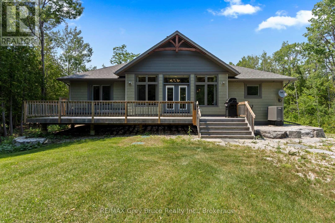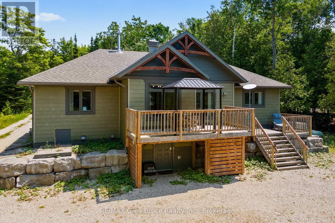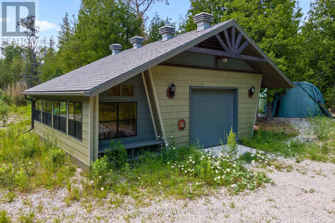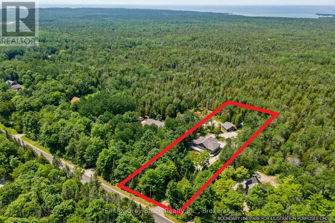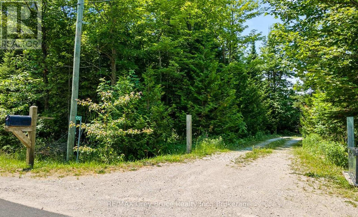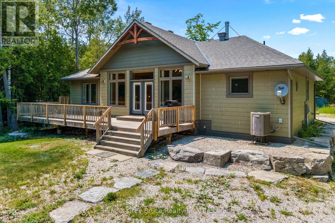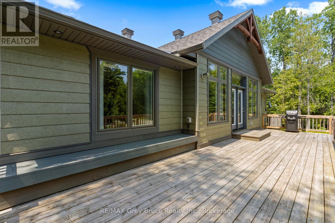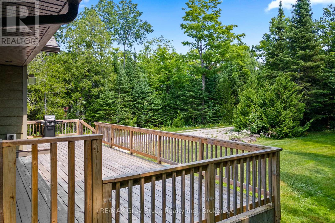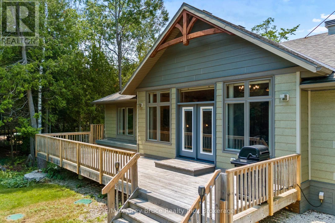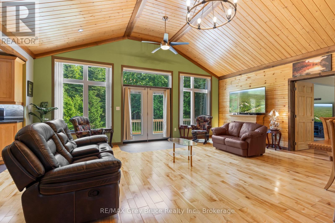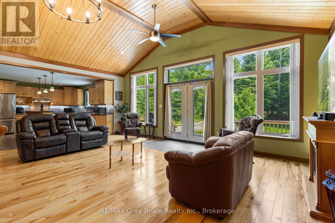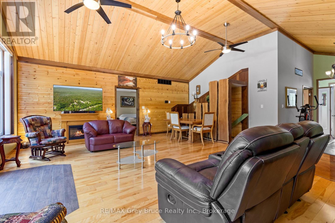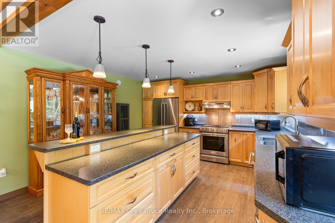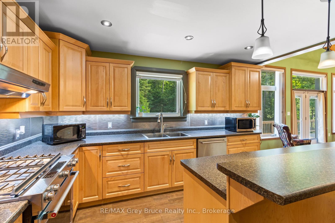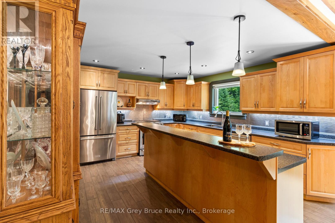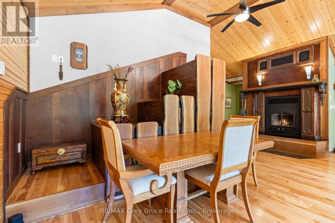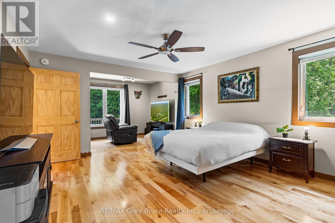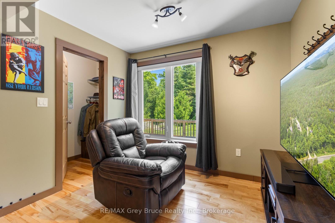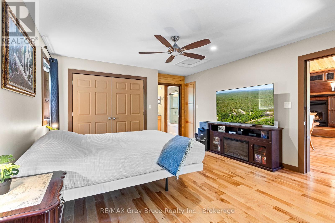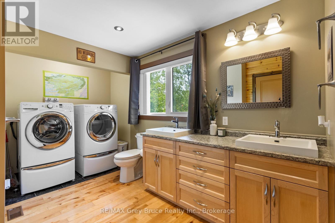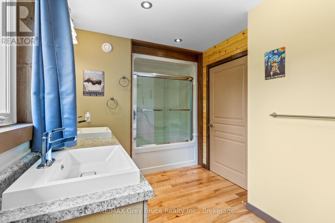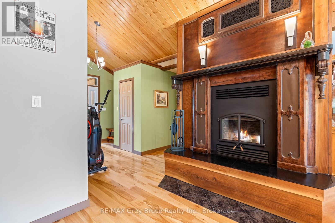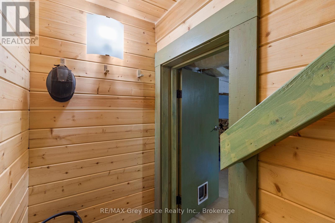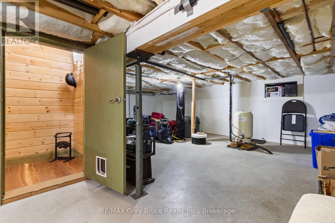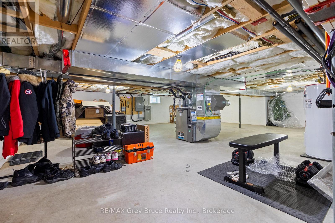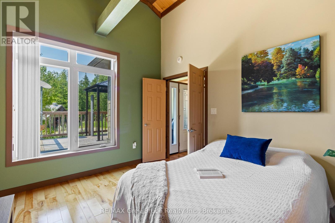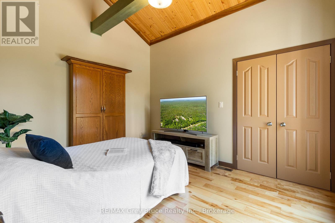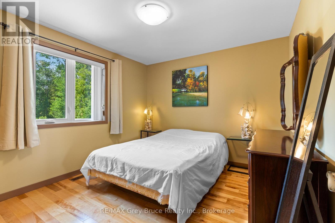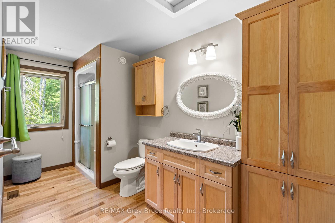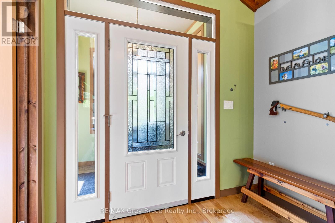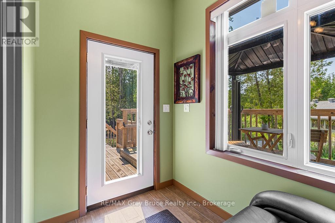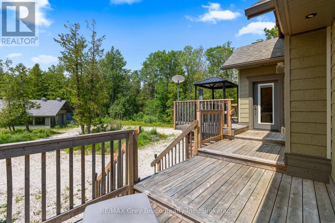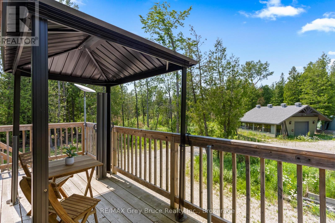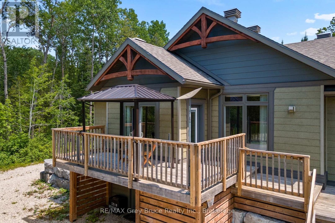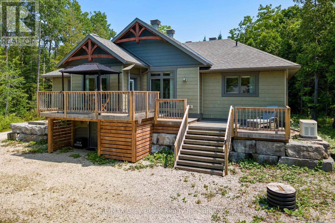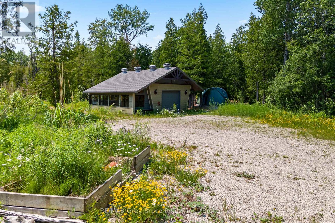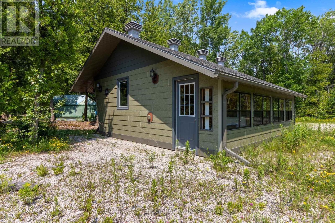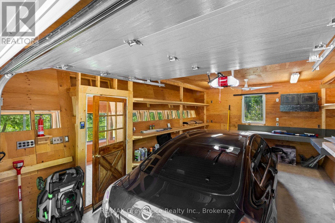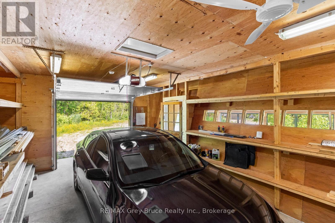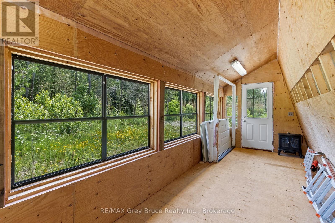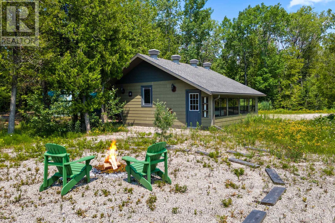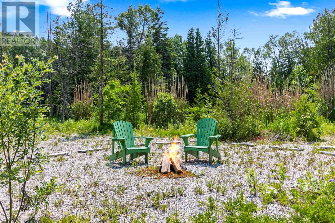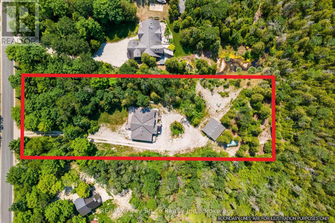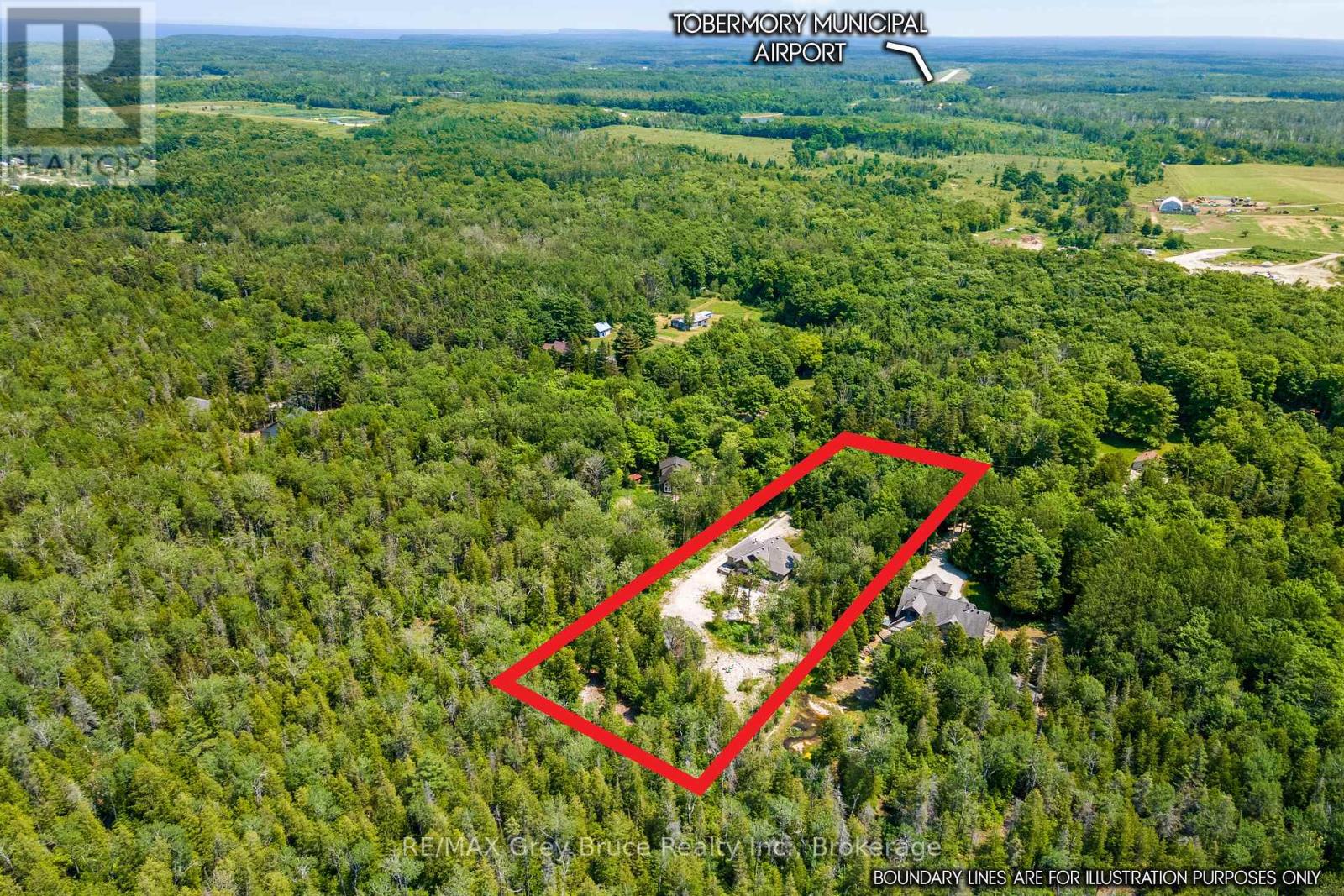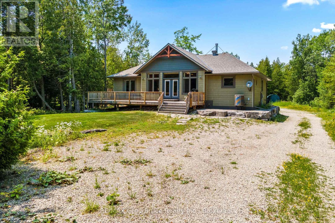LOADING
$685,000
Welcome to 170 Cape Hurd Road! A beautiful custom built 3-bedroom, 2-bathroom ~1,700sqft with soaring ceilings, real birch floors, maple kitchen, and walnut accents all throughout. Stunning detached garage/shop that matches the style of the home, it is also insulated, heated, and powered! Situated on 1.4+ acres with mature trees, privacy, and professional landscaping! The large front deck has a direct BBQ hook-up, built-in bench, and tons of space for entertaining. Stepping inside you are greeted with a large open-layout featuring the custom maple kitchen, expansive living room, open dining room, and even a beautiful floor to ceiling wood fireplace. Constructed by the builder as his own personal residence, this home showcases a level of craftsmanship and quality that goes far beyond standard requirements; 10 deep front walls, hand-nailed framing, spray foam and Roxul insulation, and even insulated interior walls for added comfort and energy efficiency. Lennox propane furnace with A/C and heat pump feature. There is also a whole-home standby Generator (14KWH). The landscaping and multiple deck areas create a relaxing outdoor oasis. Located just a short drive from Tobermory shops and harbour, the National Park, Singing Sands Beach, and much more! This is an ideal year-round home, cottage getaway, or investment property - being sold turn-key with furniture included! (id:13139)
Property Details
| MLS® Number | X12266311 |
| Property Type | Single Family |
| Community Name | Northern Bruce Peninsula |
| Easement | Unknown |
| Features | Wooded Area |
| ParkingSpaceTotal | 20 |
Building
| BathroomTotal | 2 |
| BedroomsAboveGround | 3 |
| BedroomsTotal | 3 |
| Age | 6 To 15 Years |
| Appliances | Water Treatment, Water Heater, Furniture |
| ArchitecturalStyle | Bungalow |
| ConstructionStatus | Insulation Upgraded |
| ConstructionStyleAttachment | Detached |
| CoolingType | Central Air Conditioning |
| FoundationType | Poured Concrete |
| HeatingFuel | Propane |
| HeatingType | Forced Air |
| StoriesTotal | 1 |
| SizeInterior | 1500 - 2000 Sqft |
| Type | House |
| UtilityPower | Generator |
Parking
| Garage |
Land
| Acreage | No |
| Sewer | Septic System |
| SizeDepth | 442 Ft ,10 In |
| SizeFrontage | 141 Ft ,1 In |
| SizeIrregular | 141.1 X 442.9 Ft |
| SizeTotalText | 141.1 X 442.9 Ft |
| ZoningDescription | N/a |
Utilities
| Electricity | Installed |
Interested?
Contact us for more information
No Favourites Found

The trademarks REALTOR®, REALTORS®, and the REALTOR® logo are controlled by The Canadian Real Estate Association (CREA) and identify real estate professionals who are members of CREA. The trademarks MLS®, Multiple Listing Service® and the associated logos are owned by The Canadian Real Estate Association (CREA) and identify the quality of services provided by real estate professionals who are members of CREA. The trademark DDF® is owned by The Canadian Real Estate Association (CREA) and identifies CREA's Data Distribution Facility (DDF®)
July 31 2025 04:01:25
Muskoka Haliburton Orillia – The Lakelands Association of REALTORS®
RE/MAX Grey Bruce Realty Inc.

