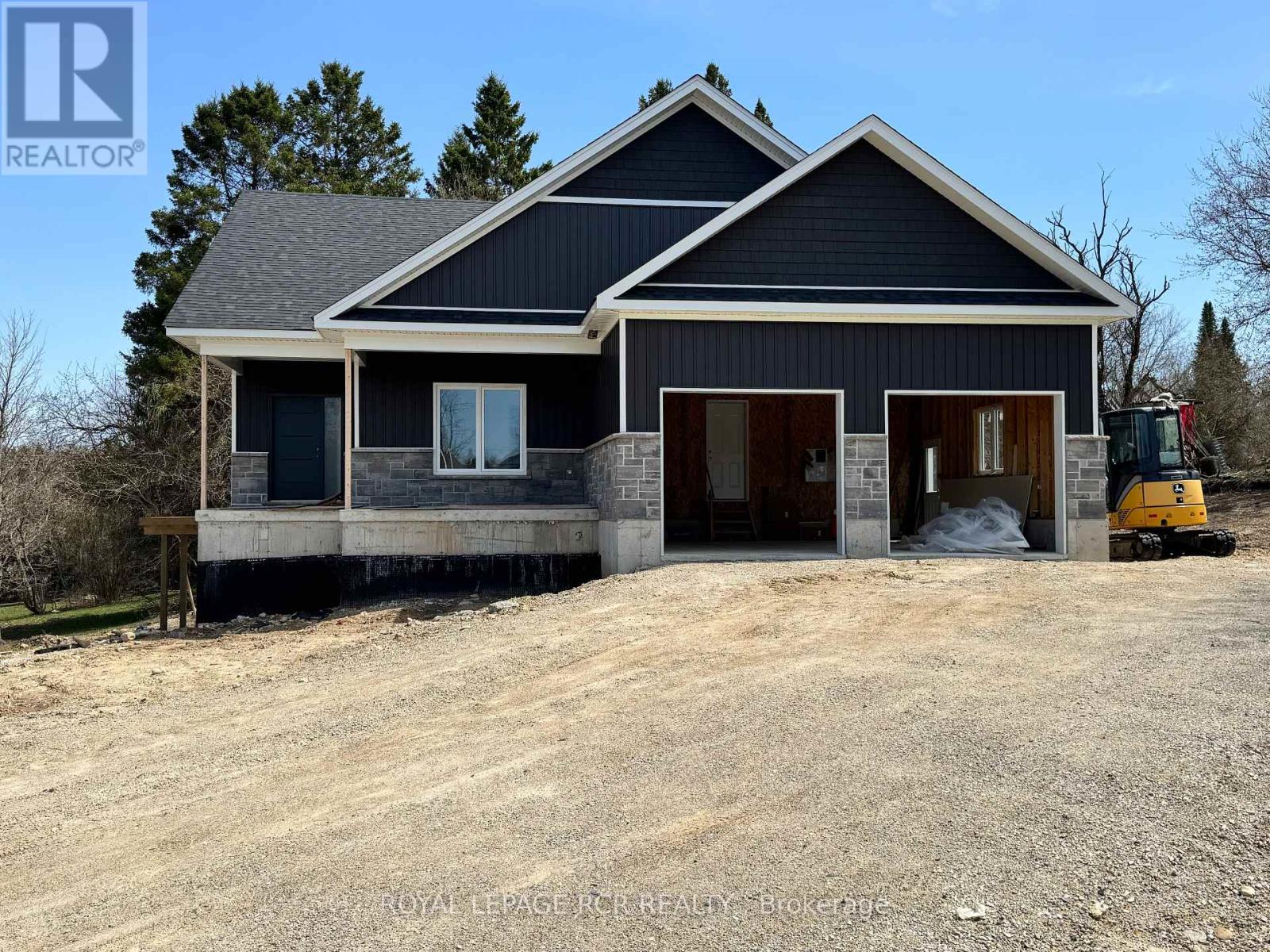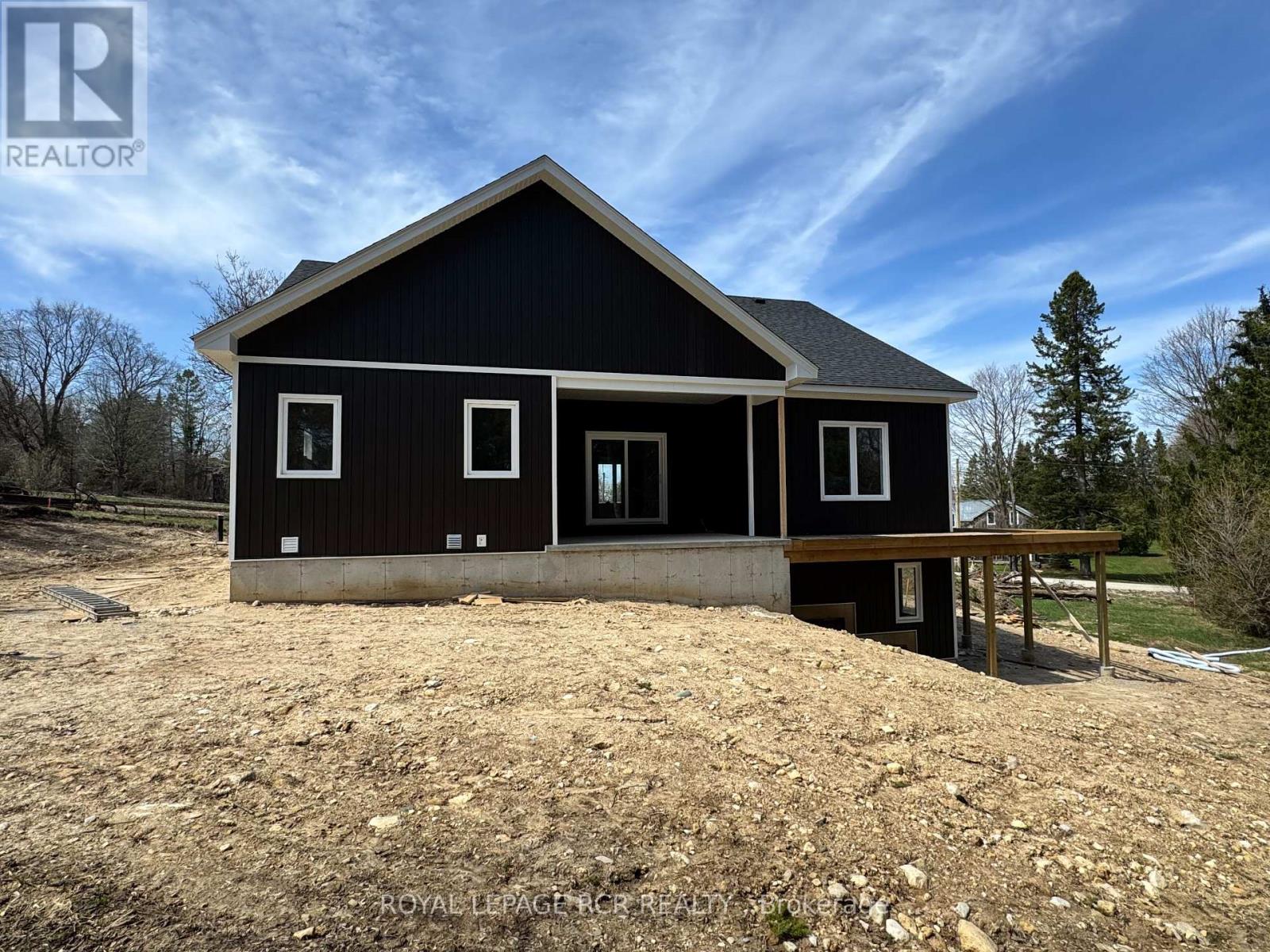LOADING
$850,000
New Build on ½ acre lot in Priceville. This 1628 square foot home is situated off the road for some privacy and takes advantage of the landscape for a full walkout lower level. Great room, open kitchen and dining room with walkout to covered porch. Three bedrooms, 2 bathrooms on the main level with plumbing rough-in on the lower level. Pre-finished hardwood floors and ceramic tile throughout. Kitchen: Custom cabinetry, soft-close, quartz countertop. There is still time to choose your finishes. Check back frequently for new photos as the build progresses. Reputable builder will provide New Home Warranty (Tarion). Occupancy February to April. Hst included with rebate to the builder. (id:13139)
Property Details
| MLS® Number | X11880013 |
| Property Type | Single Family |
| Community Name | Grey Highlands |
| EquipmentType | Propane Tank, Water Heater |
| ParkingSpaceTotal | 12 |
| RentalEquipmentType | Propane Tank, Water Heater |
Building
| BathroomTotal | 2 |
| BedroomsAboveGround | 3 |
| BedroomsTotal | 3 |
| Age | New Building |
| ArchitecturalStyle | Bungalow |
| BasementDevelopment | Unfinished |
| BasementType | Full (unfinished) |
| ConstructionStyleAttachment | Detached |
| CoolingType | Central Air Conditioning |
| ExteriorFinish | Stone |
| FoundationType | Poured Concrete |
| HeatingFuel | Propane |
| HeatingType | Forced Air |
| StoriesTotal | 1 |
| SizeInterior | 1500 - 2000 Sqft |
| Type | House |
| UtilityWater | Drilled Well |
Parking
| Attached Garage | |
| Garage |
Land
| Acreage | No |
| Sewer | Septic System |
| SizeDepth | 166 Ft |
| SizeFrontage | 132 Ft ,10 In |
| SizeIrregular | 132.9 X 166 Ft |
| SizeTotalText | 132.9 X 166 Ft|1/2 - 1.99 Acres |
| ZoningDescription | R |
Rooms
| Level | Type | Length | Width | Dimensions |
|---|---|---|---|---|
| Main Level | Foyer | 2.34 m | 3.84 m | 2.34 m x 3.84 m |
| Main Level | Pantry | 1.52 m | 2.74 m | 1.52 m x 2.74 m |
| Main Level | Great Room | 4.6 m | 5.31 m | 4.6 m x 5.31 m |
| Main Level | Dining Room | 4.32 m | 3.35 m | 4.32 m x 3.35 m |
| Main Level | Kitchen | 4.17 m | 3.25 m | 4.17 m x 3.25 m |
| Main Level | Primary Bedroom | 4.6 m | 3.66 m | 4.6 m x 3.66 m |
| Main Level | Bathroom | Measurements not available | ||
| Main Level | Bedroom | 3.05 m | 2.74 m | 3.05 m x 2.74 m |
| Main Level | Bedroom | 4.11 m | 3.35 m | 4.11 m x 3.35 m |
| Main Level | Bathroom | Measurements not available | ||
| Main Level | Mud Room | 3.05 m | 1.52 m | 3.05 m x 1.52 m |
https://www.realtor.ca/real-estate/27707102/170-elgin-st-grey-highlands-grey-highlands
Interested?
Contact us for more information
No Favourites Found

The trademarks REALTOR®, REALTORS®, and the REALTOR® logo are controlled by The Canadian Real Estate Association (CREA) and identify real estate professionals who are members of CREA. The trademarks MLS®, Multiple Listing Service® and the associated logos are owned by The Canadian Real Estate Association (CREA) and identify the quality of services provided by real estate professionals who are members of CREA. The trademark DDF® is owned by The Canadian Real Estate Association (CREA) and identifies CREA's Data Distribution Facility (DDF®)
August 13 2025 01:42:14
Muskoka Haliburton Orillia – The Lakelands Association of REALTORS®
Royal LePage Rcr Realty





















