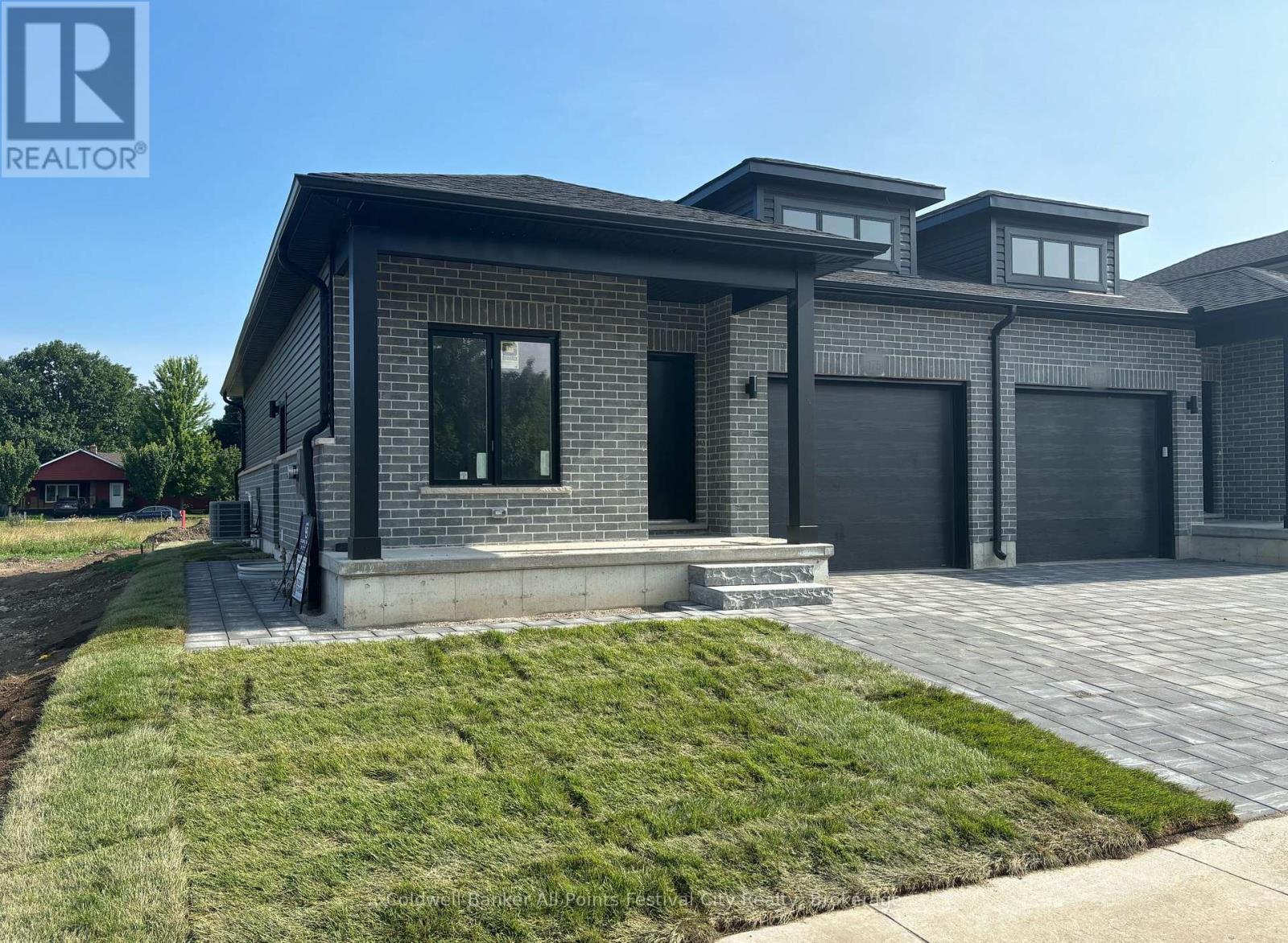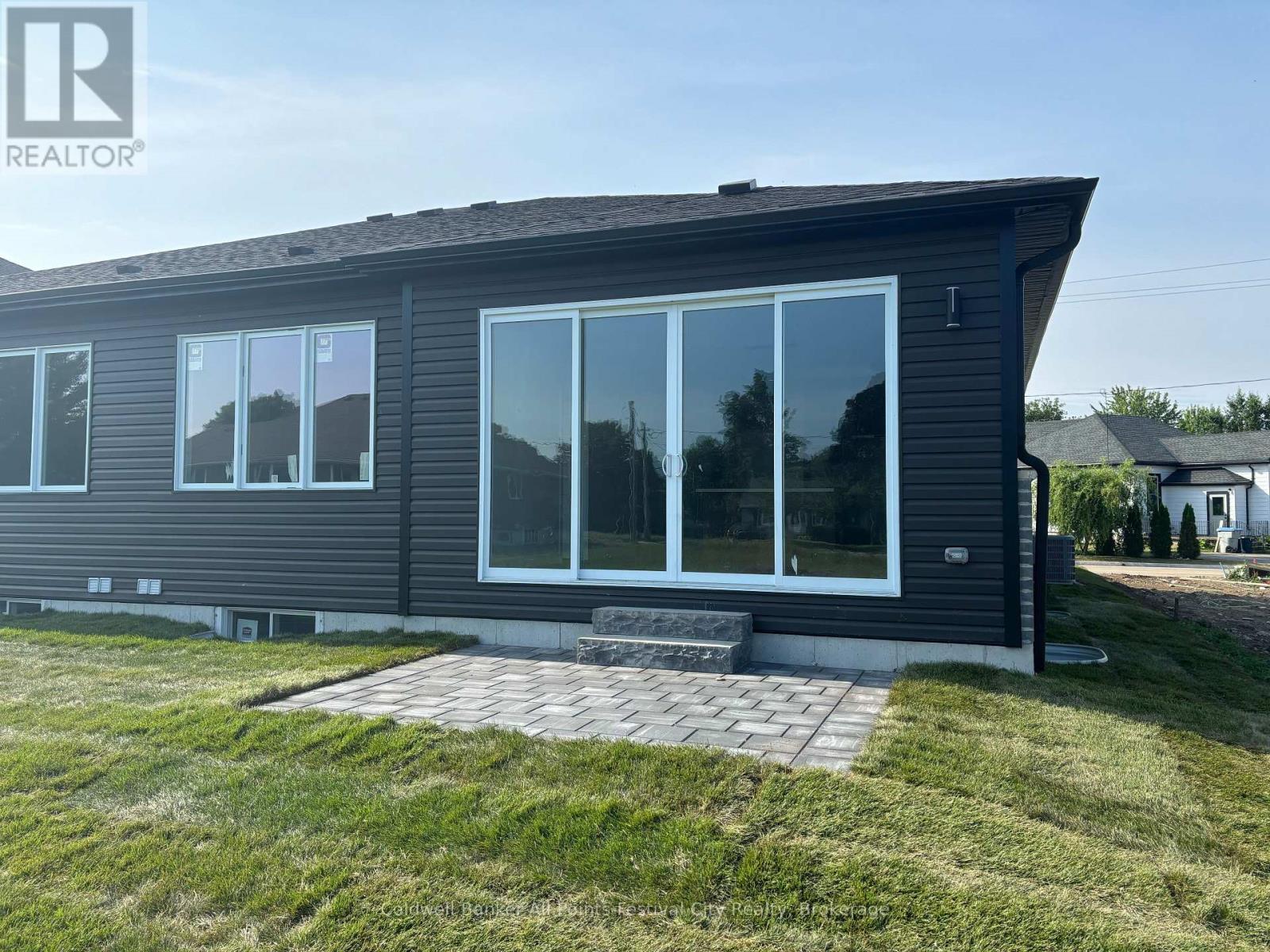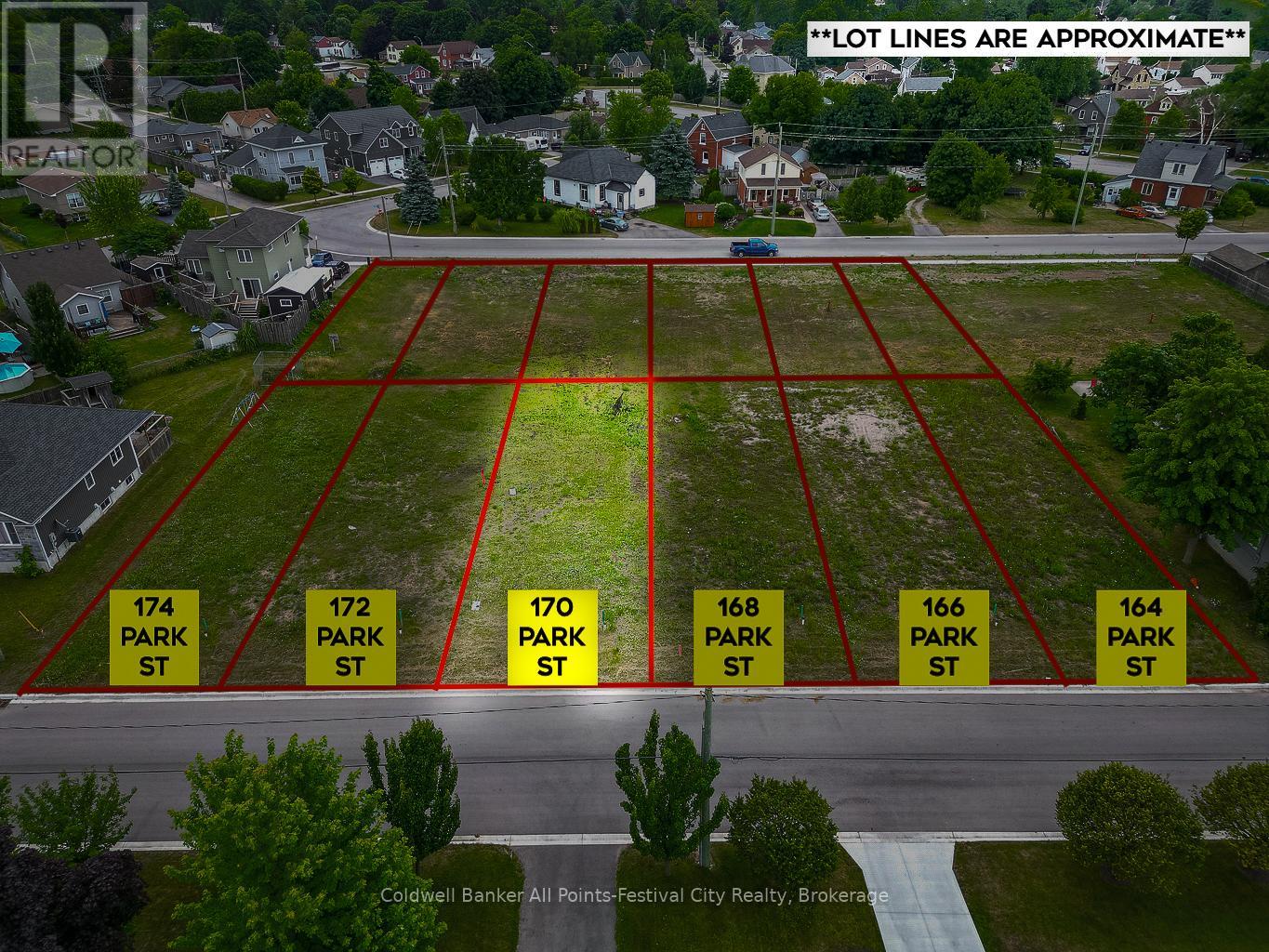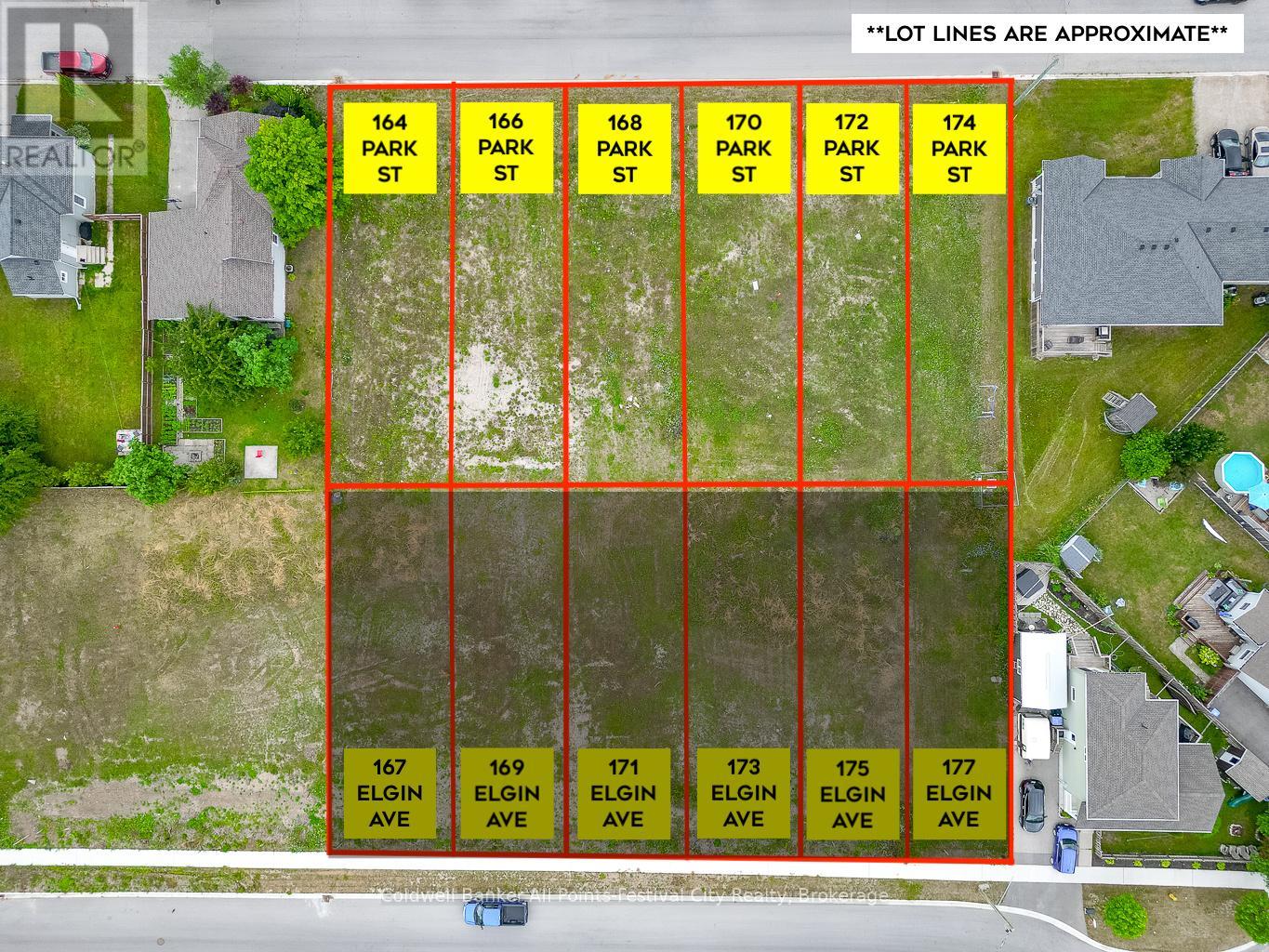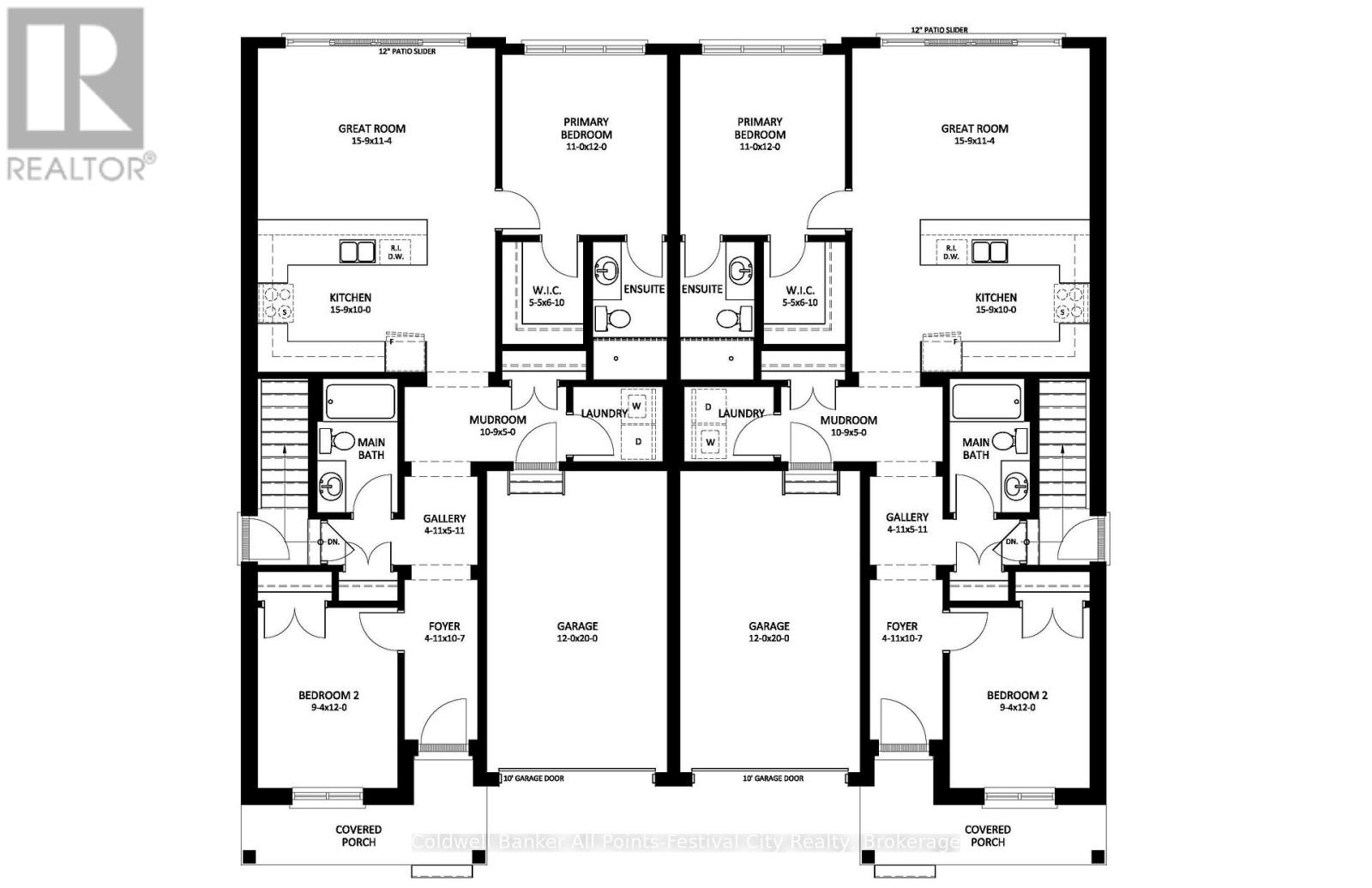LOADING
$609,900
Stunning Brand-New Duplex Bungalow in Goderich! This beautifully designed 4 bedroom, 3 bathroom duplex bungalow offers over 1,700 square feet of modern living space in a prime Goderich location. The exterior boasts elegant brickwork, a welcoming covered porch, an attached garage, double driveway & private rear patio. Inside, the open-concept layout provides a seamless flow between the designer kitchen and spacious great room, featuring quartz countertops, porcelain tile flooring, and premium finishes throughout. The main level includes a luxurious primary suite with a glass shower ensuite, a second bedroom, large laundry room and convenient garage access. The fully finished lower level adds incredible value with a second kitchen, two additional bedrooms, a full bathroom and a bright, modern living space. Investment Opportunity! (id:13139)
Property Details
| MLS® Number | X11969544 |
| Property Type | Single Family |
| Community Name | Goderich (Town) |
| AmenitiesNearBy | Schools, Beach, Golf Nearby, Hospital |
| CommunityFeatures | Community Centre |
| Features | Sump Pump |
| ParkingSpaceTotal | 3 |
| Structure | Patio(s), Porch |
Building
| BathroomTotal | 3 |
| BedroomsAboveGround | 4 |
| BedroomsTotal | 4 |
| Appliances | Water Heater - Tankless, Water Heater, Hood Fan |
| ArchitecturalStyle | Bungalow |
| BasementDevelopment | Finished |
| BasementType | Full (finished) |
| ConstructionStyleAttachment | Semi-detached |
| CoolingType | Central Air Conditioning |
| ExteriorFinish | Vinyl Siding, Brick |
| FoundationType | Poured Concrete |
| HeatingFuel | Natural Gas |
| HeatingType | Forced Air |
| StoriesTotal | 1 |
| SizeInterior | 1100 - 1500 Sqft |
| Type | House |
| UtilityWater | Municipal Water |
Parking
| Attached Garage |
Land
| Acreage | No |
| LandAmenities | Schools, Beach, Golf Nearby, Hospital |
| Sewer | Sanitary Sewer |
| SizeDepth | 111 Ft ,3 In |
| SizeFrontage | 33 Ft ,8 In |
| SizeIrregular | 33.7 X 111.3 Ft |
| SizeTotalText | 33.7 X 111.3 Ft |
| ZoningDescription | R2 |
Rooms
| Level | Type | Length | Width | Dimensions |
|---|---|---|---|---|
| Lower Level | Bedroom 4 | 3.69 m | 3.23 m | 3.69 m x 3.23 m |
| Lower Level | Bathroom | 1.7 m | 2.71 m | 1.7 m x 2.71 m |
| Lower Level | Recreational, Games Room | 4.33 m | 6.06 m | 4.33 m x 6.06 m |
| Lower Level | Bedroom 3 | 3.35 m | 3.59 m | 3.35 m x 3.59 m |
| Main Level | Great Room | 4.84 m | 3.96 m | 4.84 m x 3.96 m |
| Main Level | Kitchen | 4384 m | 3.04 m | 4384 m x 3.04 m |
| Main Level | Bedroom | 3.35 m | 3.65 m | 3.35 m x 3.65 m |
| Main Level | Bathroom | 2.86 m | 1.55 m | 2.86 m x 1.55 m |
| Main Level | Bedroom 2 | 3.65 m | 2.86 m | 3.65 m x 2.86 m |
| Main Level | Bathroom | 1.67 m | 2.74 m | 1.67 m x 2.74 m |
| Main Level | Laundry Room | 1.86 m | 1.55 m | 1.86 m x 1.55 m |
| Main Level | Foyer | 1.25 m | 3.26 m | 1.25 m x 3.26 m |
https://www.realtor.ca/real-estate/27907270/170-park-street-goderich-goderich-town-goderich-town
Interested?
Contact us for more information
No Favourites Found

The trademarks REALTOR®, REALTORS®, and the REALTOR® logo are controlled by The Canadian Real Estate Association (CREA) and identify real estate professionals who are members of CREA. The trademarks MLS®, Multiple Listing Service® and the associated logos are owned by The Canadian Real Estate Association (CREA) and identify the quality of services provided by real estate professionals who are members of CREA. The trademark DDF® is owned by The Canadian Real Estate Association (CREA) and identifies CREA's Data Distribution Facility (DDF®)
June 27 2025 02:07:51
Muskoka Haliburton Orillia – The Lakelands Association of REALTORS®
Coldwell Banker All Points-Festival City Realty

