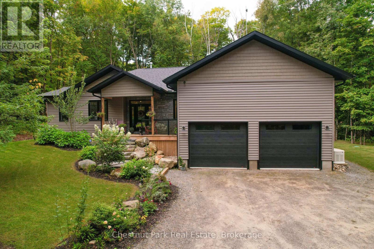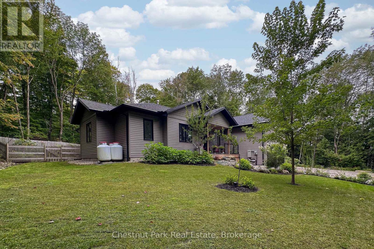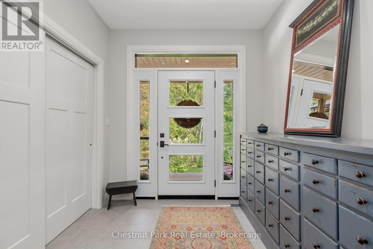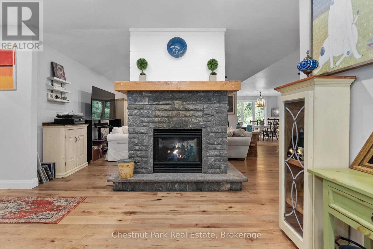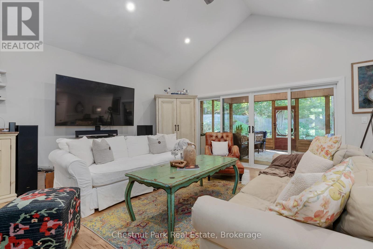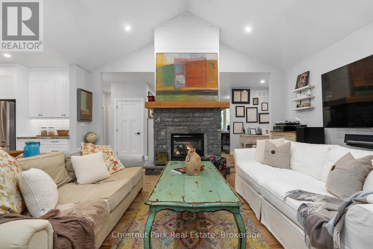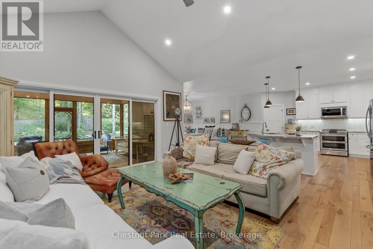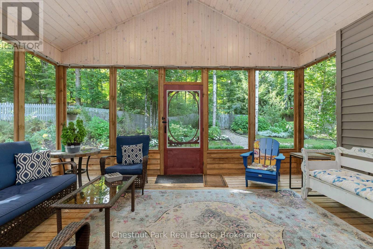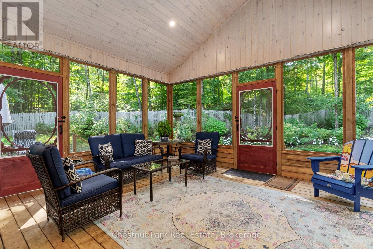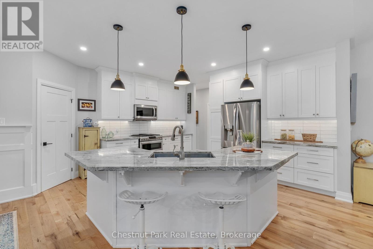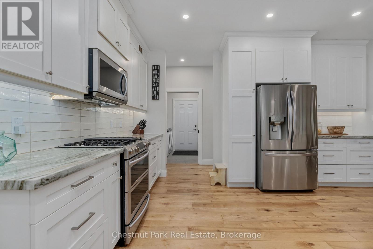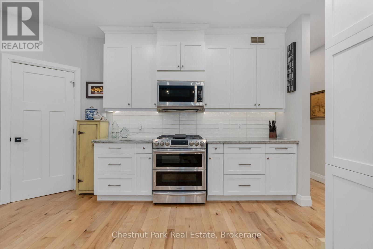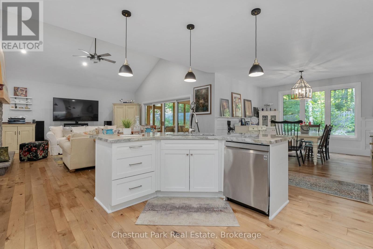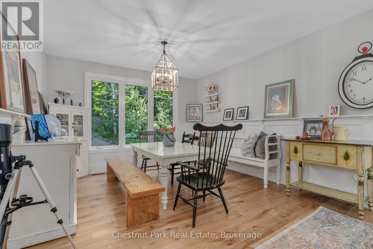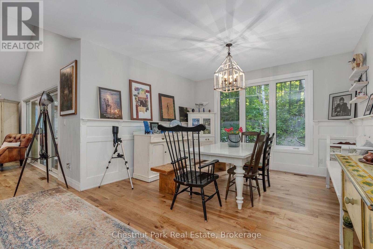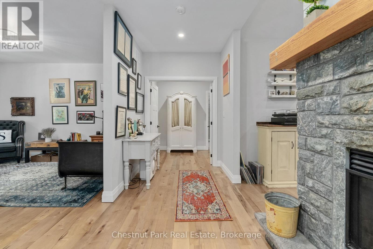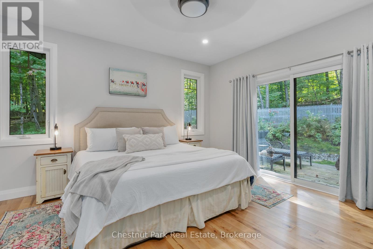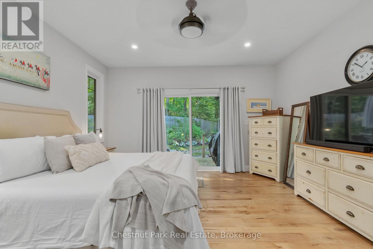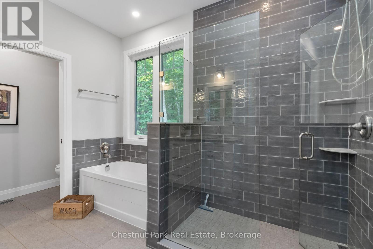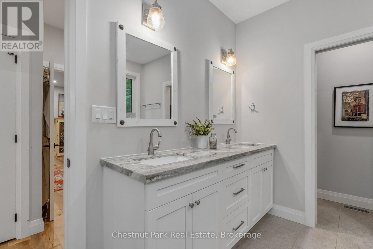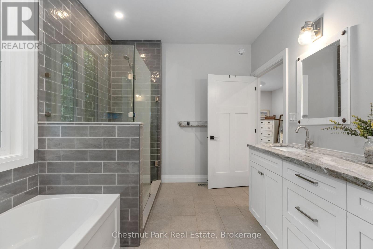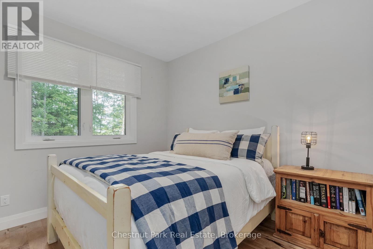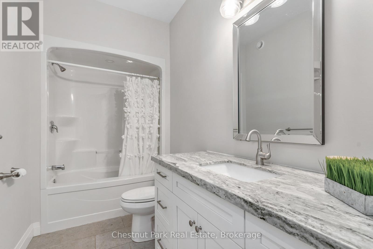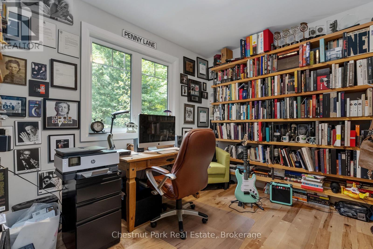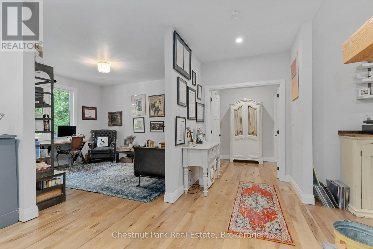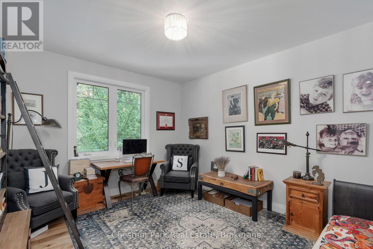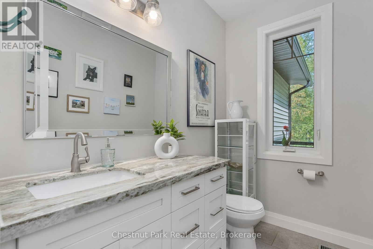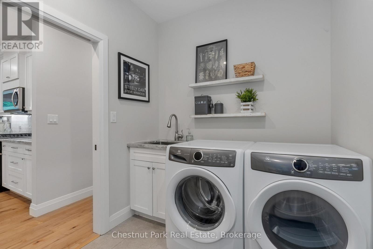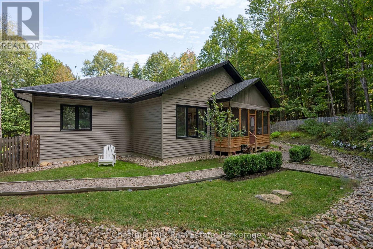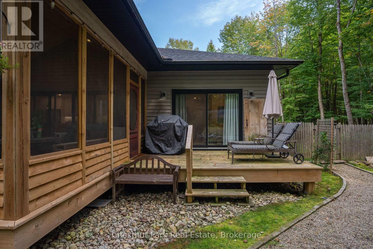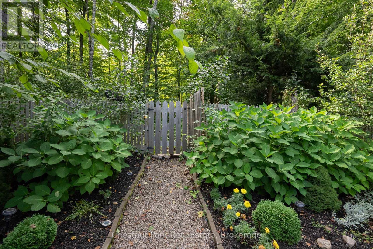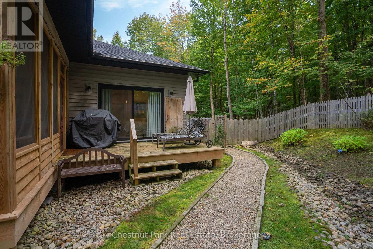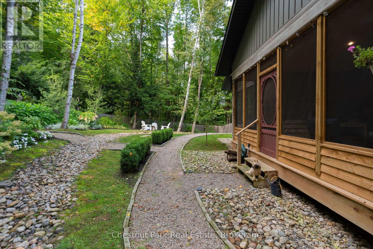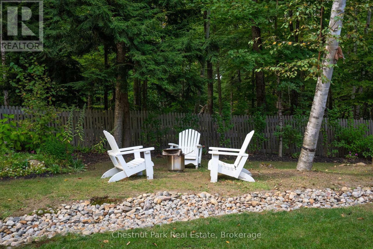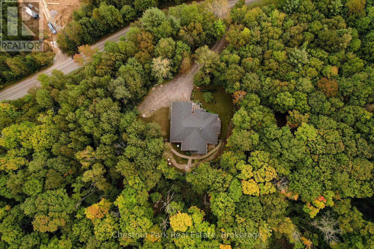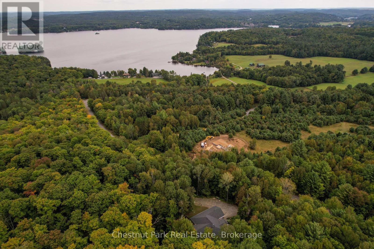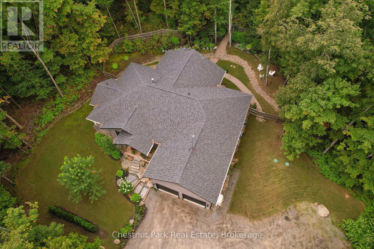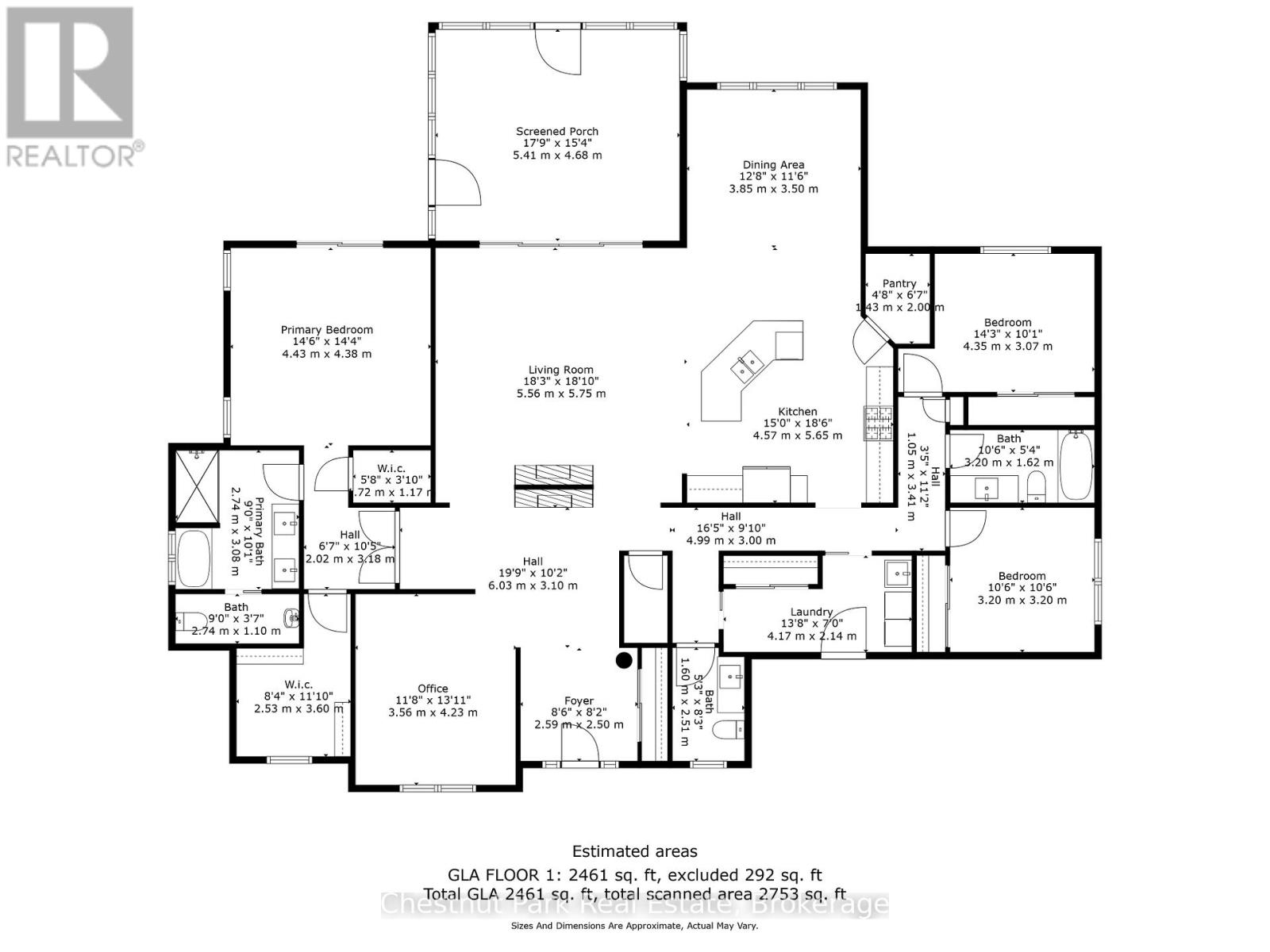LOADING
$1,250,000
Welcome to 170 Springfield Rd., a stunning newer constructed three-bedroom home situated in an ideal location, just seven minutes from downtown Huntsville. This property offers the perfect blend of convenience and tranquility, with easy access to world-class golf courses, high-end restaurants, and excellent shopping options. As you step inside, you'll be greeted by a beautiful and open floor plan, approx. 2,641 sq. ft., highlighted by a captivating double-sided stone fireplace. This focal point adds a touch of elegance and warmth, creating a cozy atmosphere throughout this home. The spacious living room seamlessly connects to the fireplace and overlooks the screened in Muskoka room, providing a seamless flow for entertaining and relaxation. The property sits on a generous sized lot with just under 3 acres, featuring a beautifully landscaped backyard and a private meandering drive. Beyond the backyard, you'll find a peaceful tree forest, offering a serene backdrop and added privacy. Home comes with an automatic full home generator. The crawl space is 4ft high and offers dry storage. Don't miss the opportunity to make this exquisite home your own. Contact today to schedule a viewing and experience the best of Huntsville living! (id:13139)
Property Details
| MLS® Number | X11961880 |
| Property Type | Single Family |
| Community Name | Brunel |
| AmenitiesNearBy | Hospital |
| CommunityFeatures | Community Centre |
| EquipmentType | Water Heater, Propane Tank |
| Features | Wooded Area, Irregular Lot Size |
| ParkingSpaceTotal | 8 |
| RentalEquipmentType | Water Heater, Propane Tank |
| Structure | Deck |
Building
| BathroomTotal | 3 |
| BedroomsAboveGround | 3 |
| BedroomsTotal | 3 |
| Age | 6 To 15 Years |
| Amenities | Fireplace(s) |
| Appliances | Water Heater, Dishwasher, Dryer, Garage Door Opener, Microwave, Stove, Washer, Refrigerator |
| ArchitecturalStyle | Bungalow |
| BasementDevelopment | Unfinished |
| BasementType | Crawl Space (unfinished) |
| ConstructionStyleAttachment | Detached |
| CoolingType | Central Air Conditioning |
| ExteriorFinish | Vinyl Siding |
| FireProtection | Smoke Detectors |
| FireplacePresent | Yes |
| FireplaceTotal | 1 |
| FoundationType | Insulated Concrete Forms |
| HalfBathTotal | 1 |
| HeatingFuel | Propane |
| HeatingType | Forced Air |
| StoriesTotal | 1 |
| SizeInterior | 2500 - 3000 Sqft |
| Type | House |
| UtilityPower | Generator |
| UtilityWater | Drilled Well |
Parking
| Attached Garage | |
| Garage |
Land
| AccessType | Year-round Access |
| Acreage | Yes |
| LandAmenities | Hospital |
| LandscapeFeatures | Landscaped |
| Sewer | Septic System |
| SizeIrregular | 1118.3 X 349.6 Acre |
| SizeTotalText | 1118.3 X 349.6 Acre|2 - 4.99 Acres |
| ZoningDescription | Rr |
Rooms
| Level | Type | Length | Width | Dimensions |
|---|---|---|---|---|
| Main Level | Foyer | 2.59 m | 2.5 m | 2.59 m x 2.5 m |
| Main Level | Bathroom | 3.2 m | 1.62 m | 3.2 m x 1.62 m |
| Main Level | Bedroom 3 | 3.2 m | 3.2 m | 3.2 m x 3.2 m |
| Main Level | Office | 3.56 m | 4.23 m | 3.56 m x 4.23 m |
| Main Level | Bedroom | 4.18 m | 2.74 m | 4.18 m x 2.74 m |
| Main Level | Primary Bedroom | 4.43 m | 4.38 m | 4.43 m x 4.38 m |
| Main Level | Living Room | 5.56 m | 5.75 m | 5.56 m x 5.75 m |
| Main Level | Sunroom | 5.41 m | 4.68 m | 5.41 m x 4.68 m |
| Main Level | Dining Room | 3.85 m | 3.5 m | 3.85 m x 3.5 m |
| Main Level | Kitchen | 4.57 m | 5.65 m | 4.57 m x 5.65 m |
| Main Level | Laundry Room | 4.17 m | 2.14 m | 4.17 m x 2.14 m |
| Main Level | Bedroom 2 | 4.35 m | 3.07 m | 4.35 m x 3.07 m |
Utilities
| Wireless | Available |
https://www.realtor.ca/real-estate/27890513/170-springfield-road-huntsville-brunel-brunel
Interested?
Contact us for more information
No Favourites Found

The trademarks REALTOR®, REALTORS®, and the REALTOR® logo are controlled by The Canadian Real Estate Association (CREA) and identify real estate professionals who are members of CREA. The trademarks MLS®, Multiple Listing Service® and the associated logos are owned by The Canadian Real Estate Association (CREA) and identify the quality of services provided by real estate professionals who are members of CREA. The trademark DDF® is owned by The Canadian Real Estate Association (CREA) and identifies CREA's Data Distribution Facility (DDF®)
April 14 2025 05:26:41
Muskoka Haliburton Orillia – The Lakelands Association of REALTORS®
Chestnut Park Real Estate

