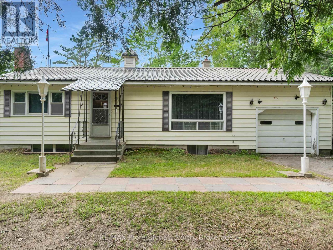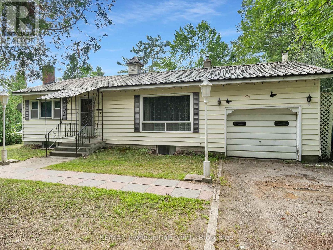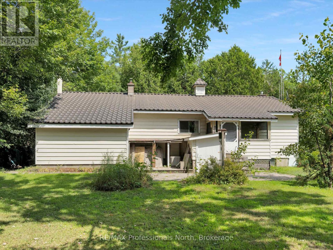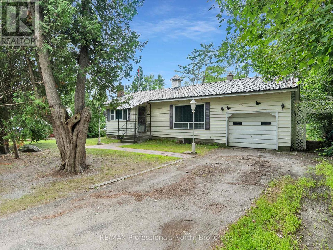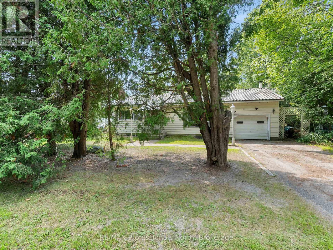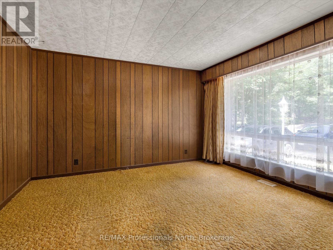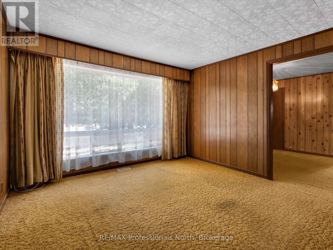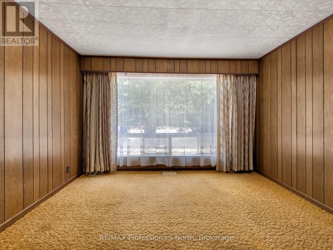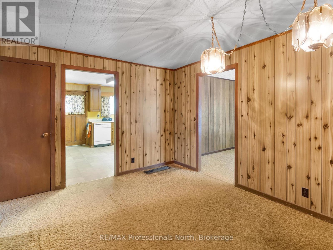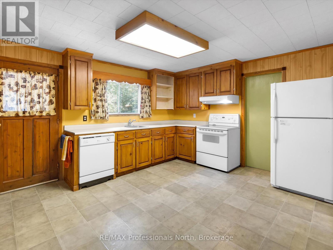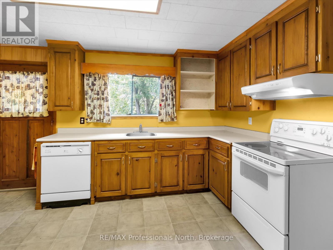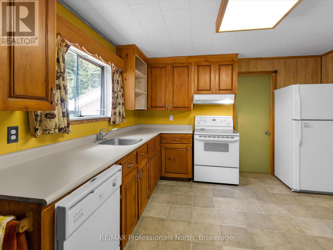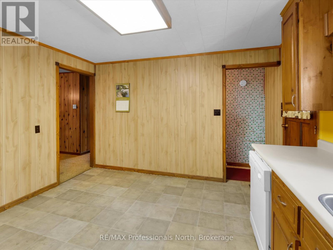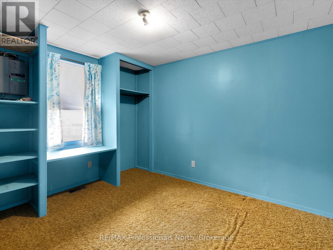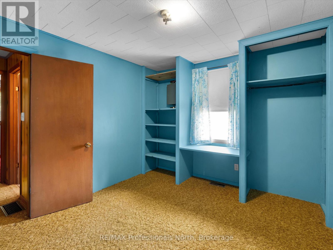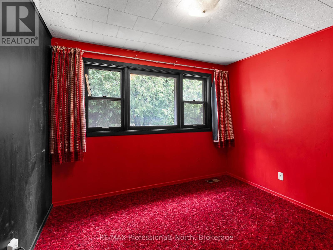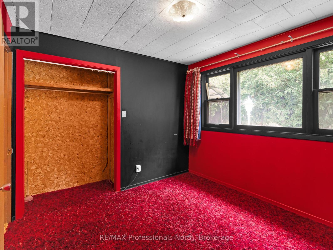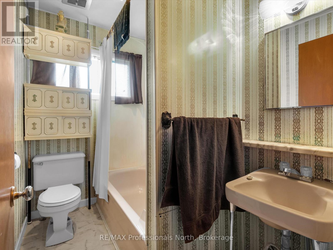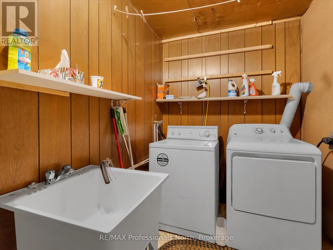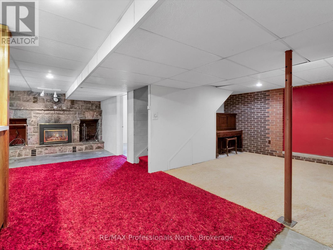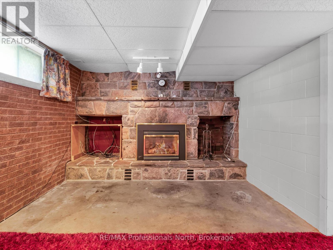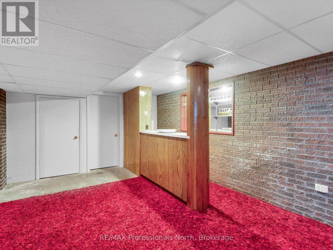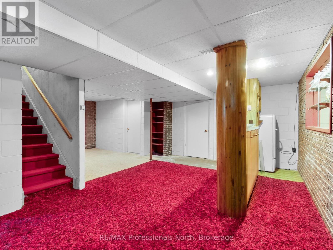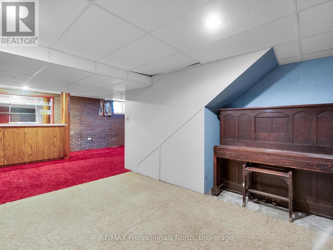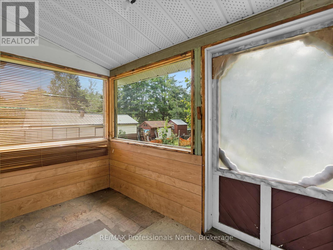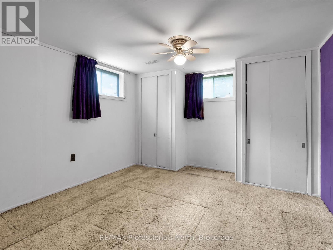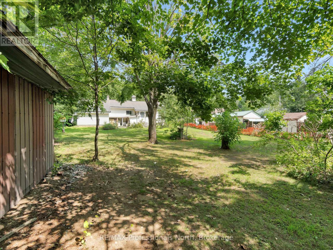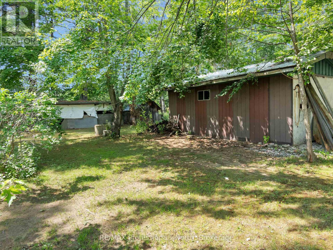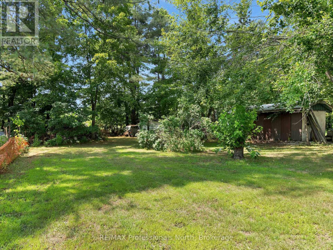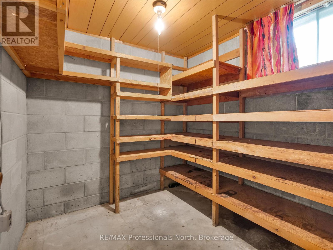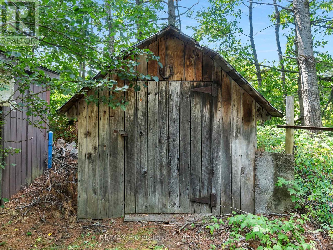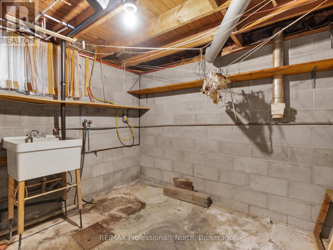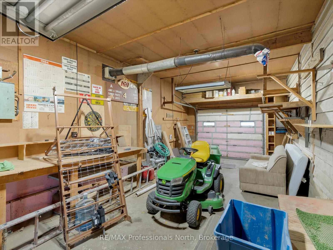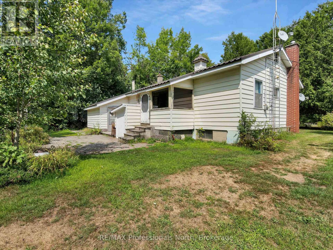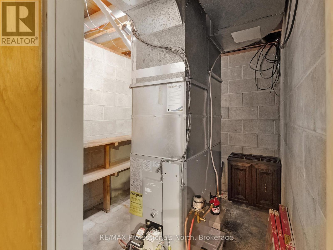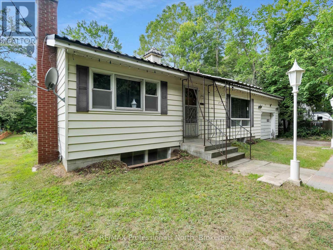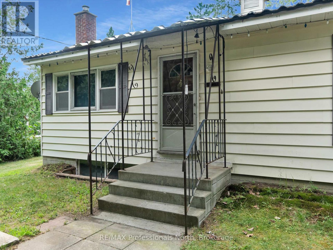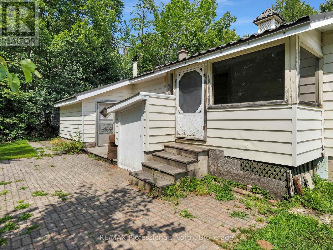LOADING
$449,900
Perfectly situated just minutes from both Bracebridge and Gravenhurst, this solid older bungalow offers great potential for first-time home buyers or investors alike. The main floor features two bedrooms, a bright living room, dining area, eat-in kitchen, convenient main floor laundry, and a full 4-piece bathroom.The lower level extends the living space with a large rec room, third bedroom, and plenty of storage options. Set on a good level lot, this property includes a spacious backyard, a 12 x 22 outbuilding, and ample room for outdoor enjoyment. Additional features include a durable metal roof, propane fireplace, central air, forced air oil furnace, a drilled well with new pump, and more. With solid bones and a great location, this bungalow is ready for its next chapter whether as a cozy family home or an investment opportunity. (id:13139)
Property Details
| MLS® Number | X12355030 |
| Property Type | Single Family |
| Community Name | Muskoka (S) |
| CommunityFeatures | School Bus |
| EquipmentType | Water Heater - Electric |
| Features | Wooded Area, Flat Site, Level |
| ParkingSpaceTotal | 5 |
| RentalEquipmentType | Water Heater - Electric |
| Structure | Shed |
Building
| BathroomTotal | 1 |
| BedroomsAboveGround | 3 |
| BedroomsTotal | 3 |
| Age | 51 To 99 Years |
| Amenities | Fireplace(s) |
| ArchitecturalStyle | Raised Bungalow |
| BasementDevelopment | Finished |
| BasementType | Full (finished) |
| ConstructionStyleAttachment | Detached |
| CoolingType | Central Air Conditioning |
| ExteriorFinish | Vinyl Siding |
| FireplacePresent | Yes |
| FireplaceTotal | 1 |
| FoundationType | Block |
| HeatingFuel | Oil |
| HeatingType | Forced Air |
| StoriesTotal | 1 |
| SizeInterior | 700 - 1100 Sqft |
| Type | House |
| UtilityWater | Drilled Well |
Parking
| Attached Garage | |
| Garage |
Land
| Acreage | No |
| Sewer | Septic System |
| SizeDepth | 212 Ft |
| SizeFrontage | 77 Ft |
| SizeIrregular | 77 X 212 Ft |
| SizeTotalText | 77 X 212 Ft|under 1/2 Acre |
| ZoningDescription | R |
Rooms
| Level | Type | Length | Width | Dimensions |
|---|---|---|---|---|
| Basement | Utility Room | 2.5 m | 2.5 m | 2.5 m x 2.5 m |
| Basement | Other | 2.5 m | 2.2 m | 2.5 m x 2.2 m |
| Basement | Recreational, Games Room | 8.1 m | 7.5 m | 8.1 m x 7.5 m |
| Basement | Bedroom 3 | 3.4 m | 3.9 m | 3.4 m x 3.9 m |
| Basement | Utility Room | 3.2 m | 2.9 m | 3.2 m x 2.9 m |
| Main Level | Living Room | 3.1 m | 3.9 m | 3.1 m x 3.9 m |
| Main Level | Dining Room | 3.6 m | 3.9 m | 3.6 m x 3.9 m |
| Main Level | Kitchen | 5.2 m | 3.7 m | 5.2 m x 3.7 m |
| Main Level | Primary Bedroom | 3.6 m | 3 m | 3.6 m x 3 m |
| Main Level | Bedroom 2 | 3.3 m | 2.9 m | 3.3 m x 2.9 m |
| Main Level | Laundry Room | 1.8 m | 3.7 m | 1.8 m x 3.7 m |
| Main Level | Bathroom | 2.4 m | 1.6 m | 2.4 m x 1.6 m |
Utilities
| Electricity | Installed |
https://www.realtor.ca/real-estate/28756160/1716-gravenhurst-parkway-gravenhurst-muskoka-s-muskoka-s
Interested?
Contact us for more information
No Favourites Found

The trademarks REALTOR®, REALTORS®, and the REALTOR® logo are controlled by The Canadian Real Estate Association (CREA) and identify real estate professionals who are members of CREA. The trademarks MLS®, Multiple Listing Service® and the associated logos are owned by The Canadian Real Estate Association (CREA) and identify the quality of services provided by real estate professionals who are members of CREA. The trademark DDF® is owned by The Canadian Real Estate Association (CREA) and identifies CREA's Data Distribution Facility (DDF®)
August 20 2025 06:03:14
Muskoka Haliburton Orillia – The Lakelands Association of REALTORS®
RE/MAX Professionals North

