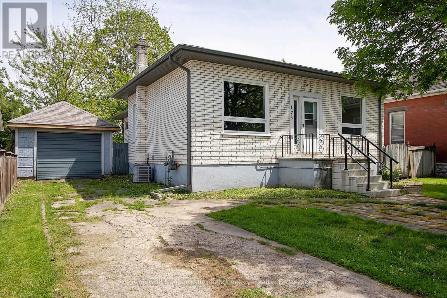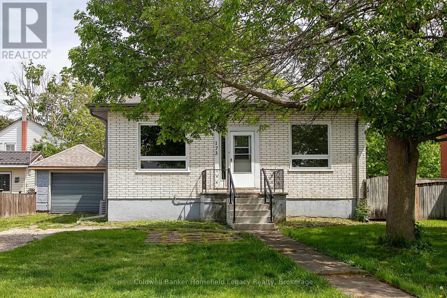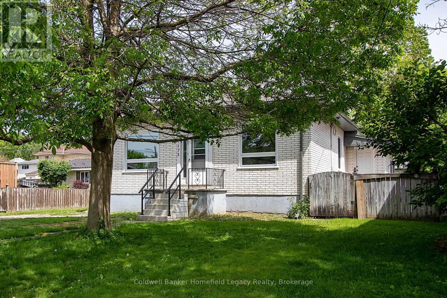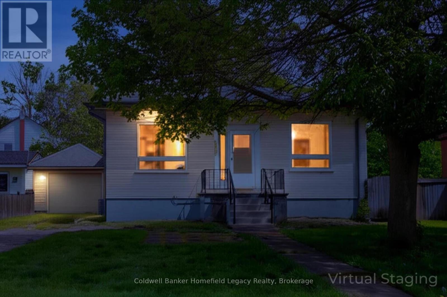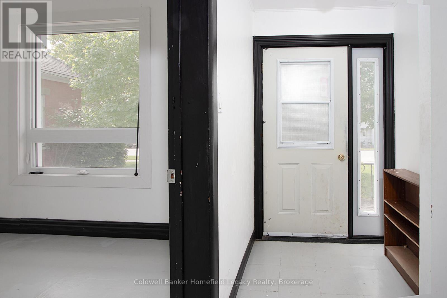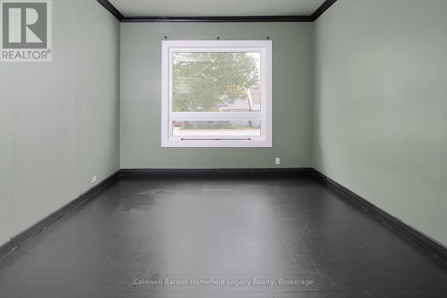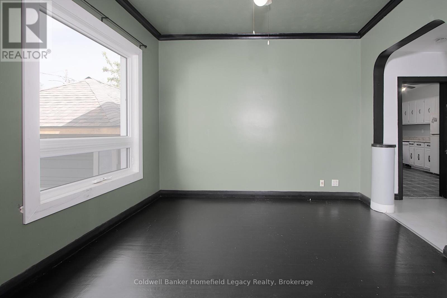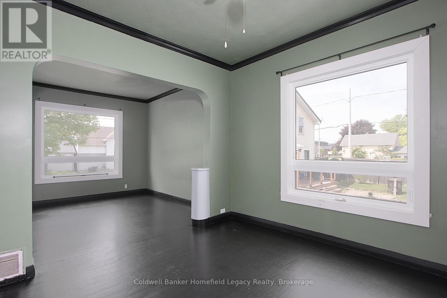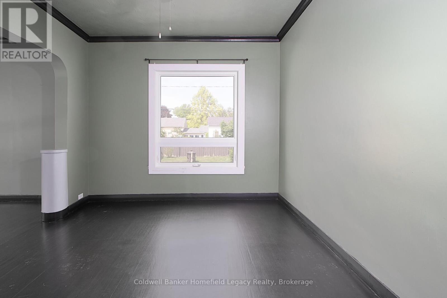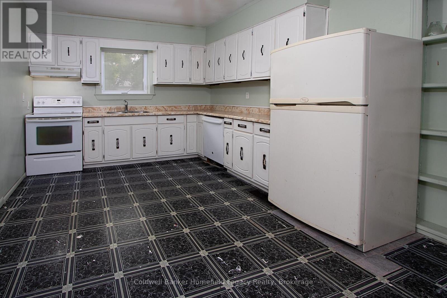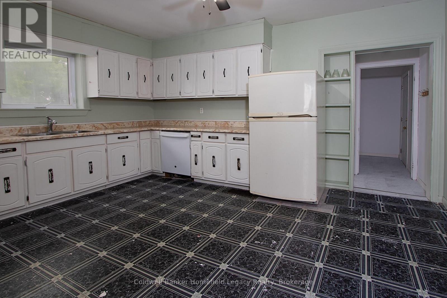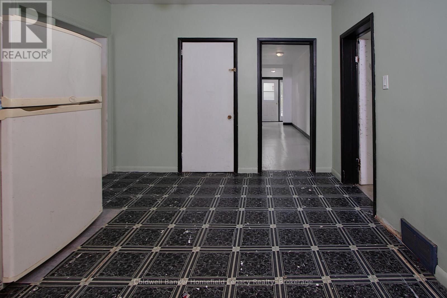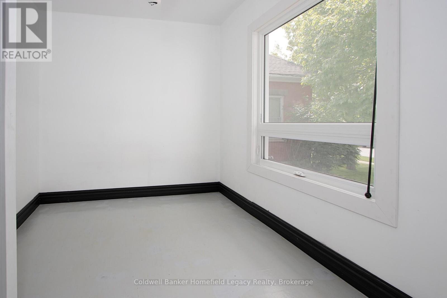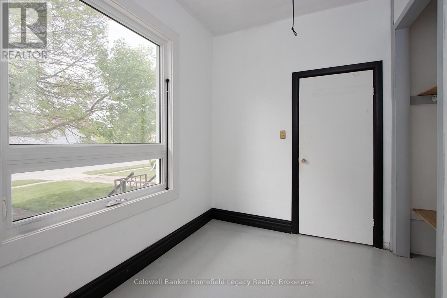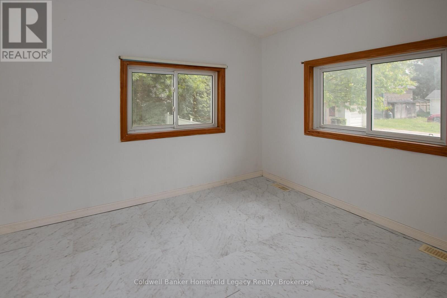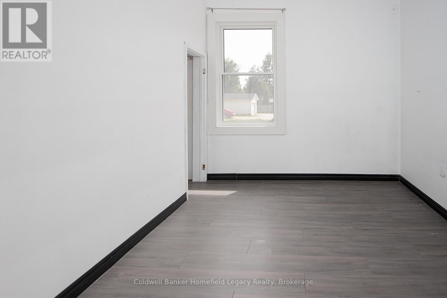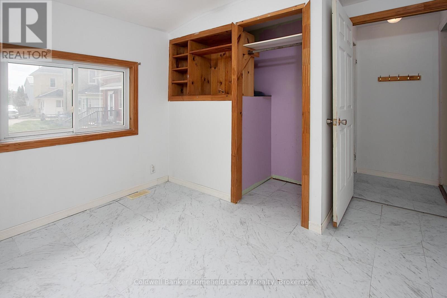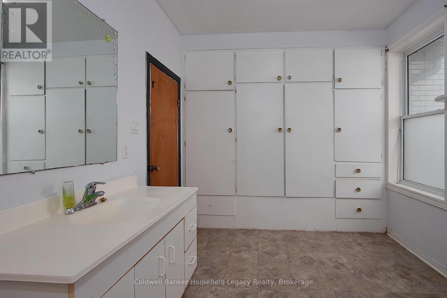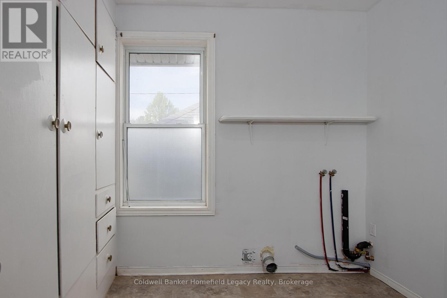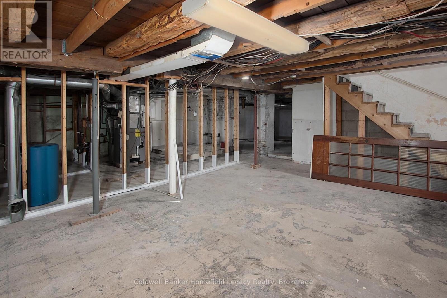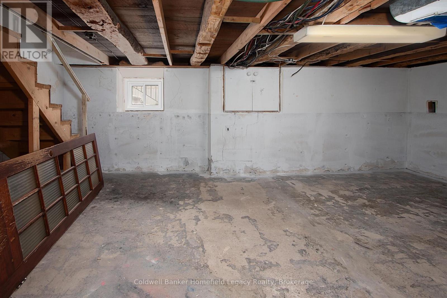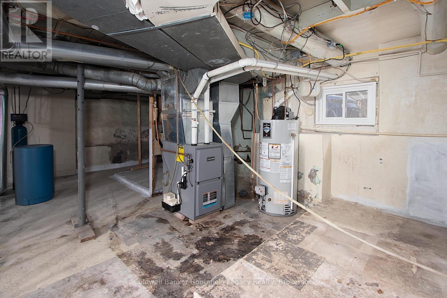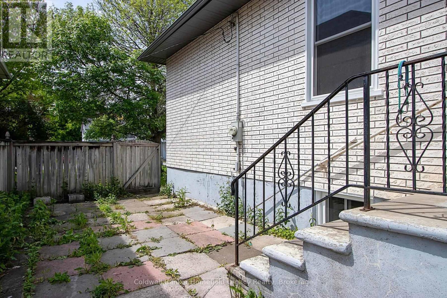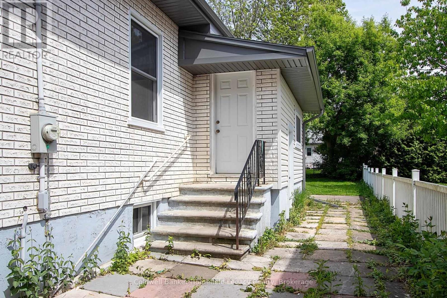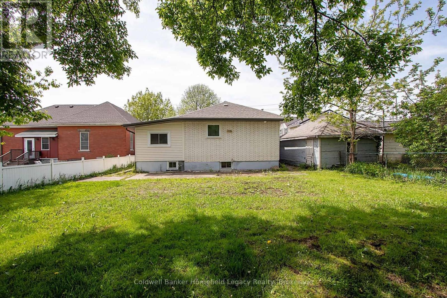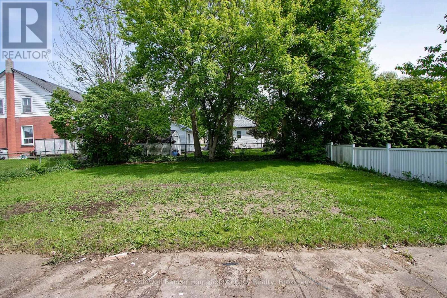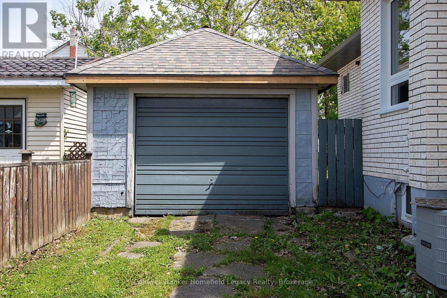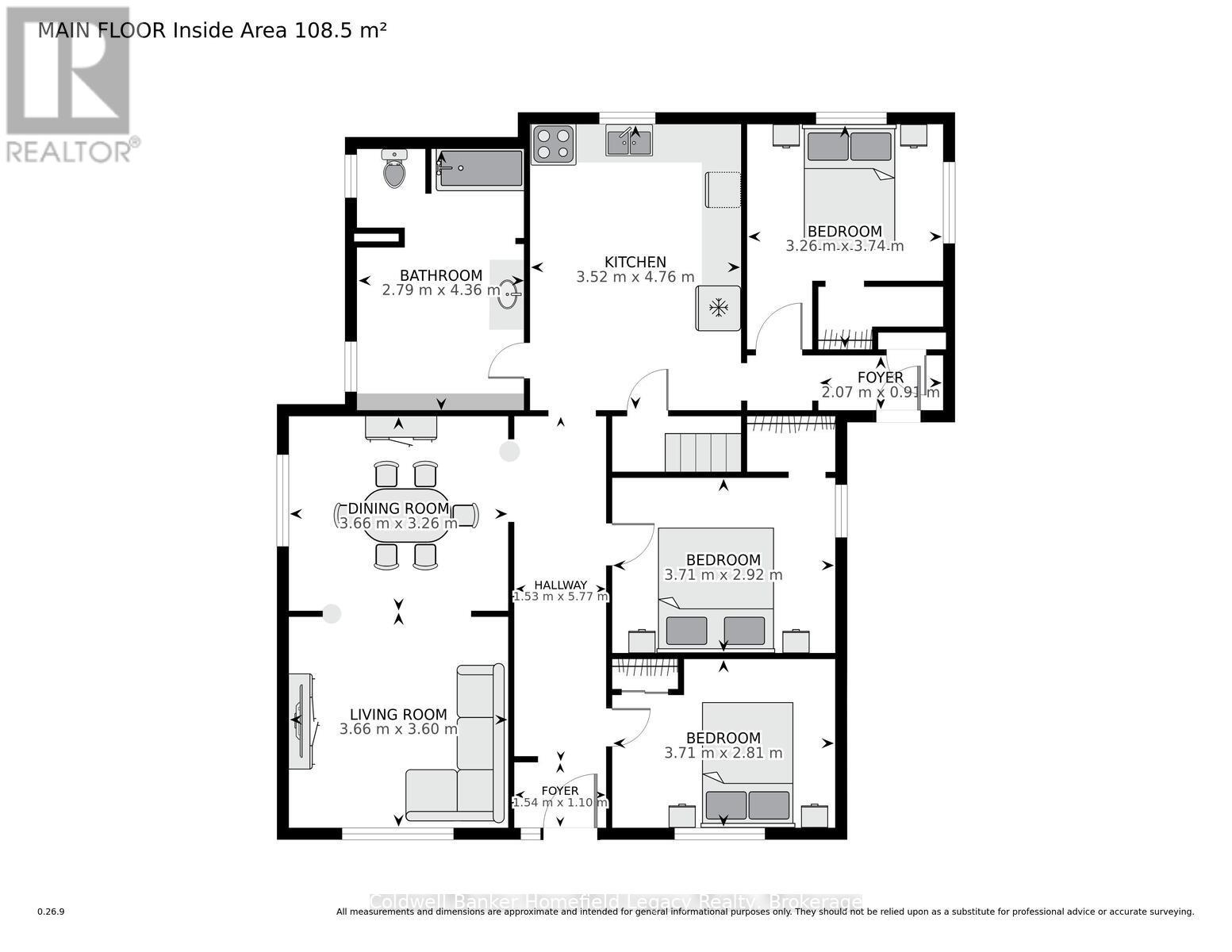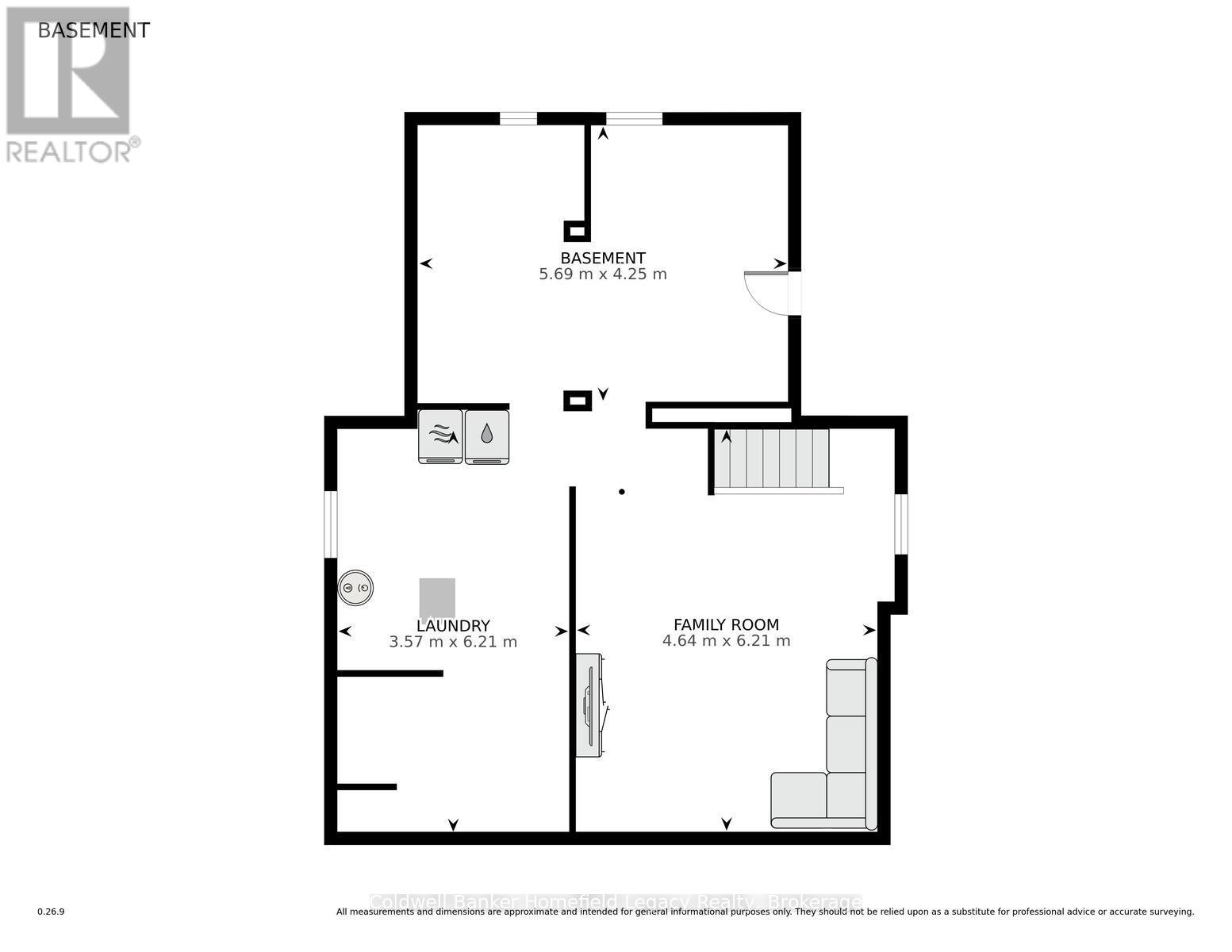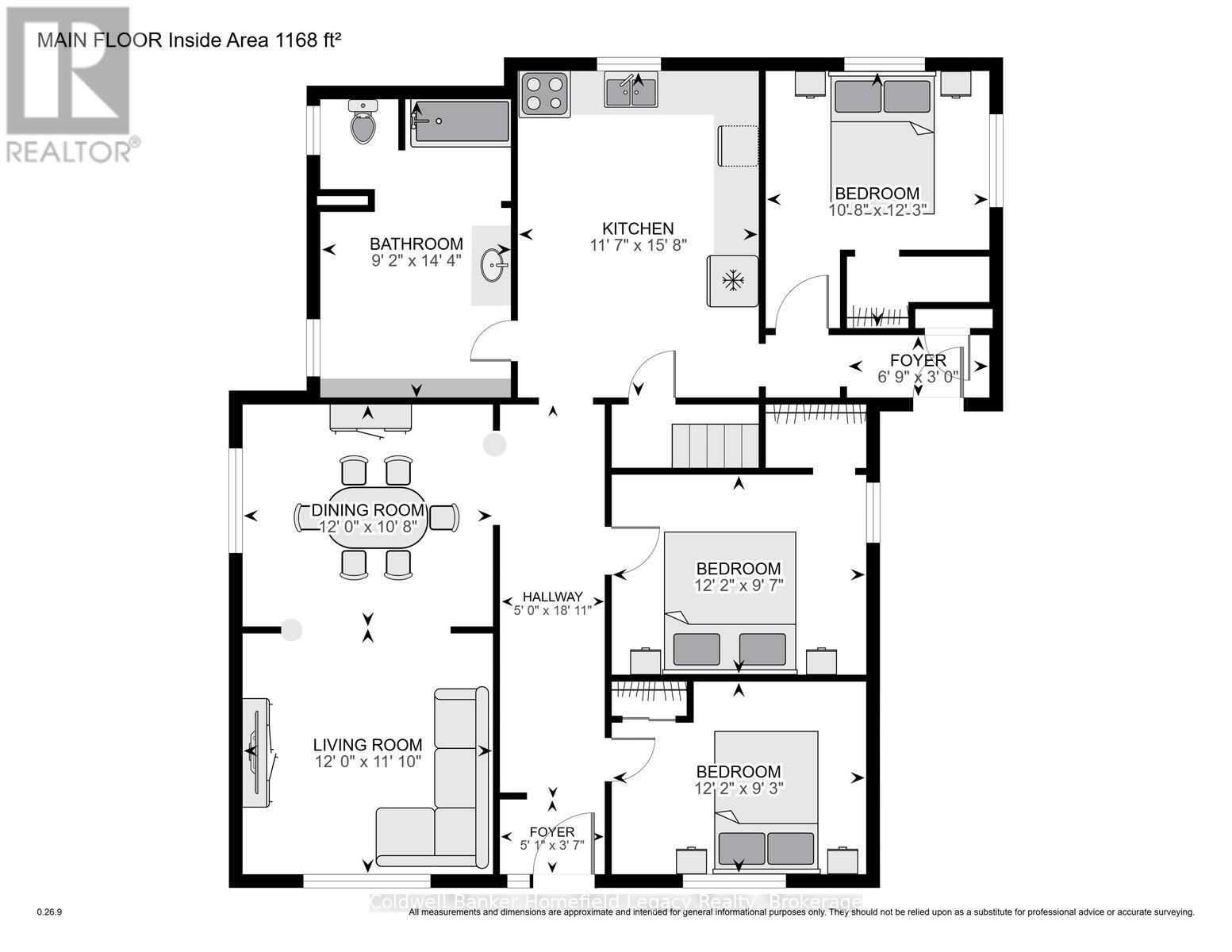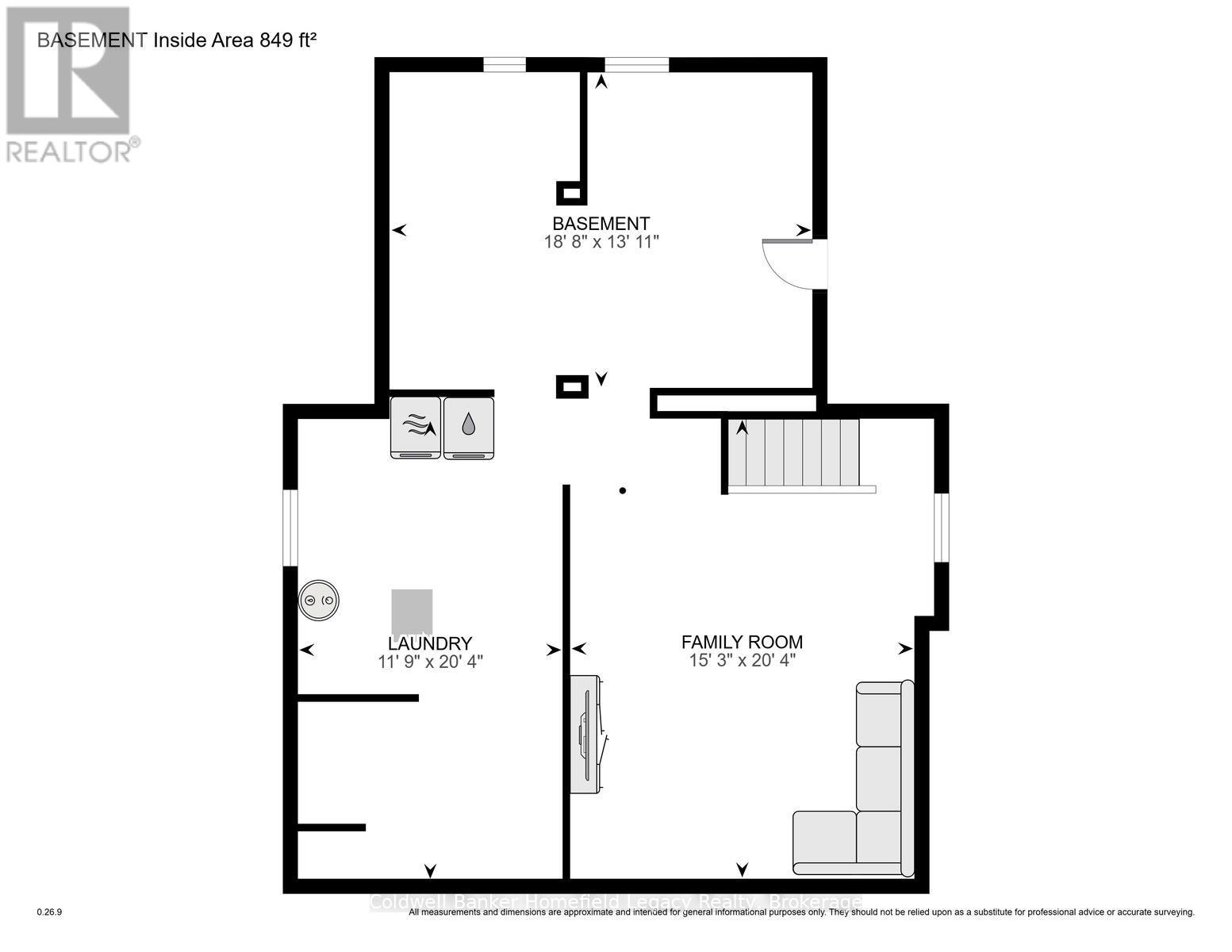LOADING
$549,900
New listing 173 Water Street South St Marys . This raised bungalow is located close to downtown St Marys and is an easy walk to shopping , the river walkway area and several parks and recreational facilities . Are you looking for one floor living and a large flat lot in a great area then this may be the one you have been looking for . Many major updates have been done recently including new roof, windows, furnace and central air and water heater , Three bedrooms or two bedrooms plus a den and a large 4 piece bath with laundry are located on the main level as well as a double living room or living room dining room combination . The basement is completely unfinished at this time and is open to your plans . A large single car detached garage provides vehicle storage and the private driveway will easily accommodate several vehicles as well . The 60 by 160 Foot lot with the home set well back from the street still provides a large private back yard area for you to enjoy . Come and have a look and check out the possibilities . Set up your appointment today. (id:13139)
Property Details
| MLS® Number | X12201537 |
| Property Type | Single Family |
| Community Name | St. Marys |
| Features | Flat Site, Lighting, Sump Pump |
| ParkingSpaceTotal | 4 |
| Structure | Patio(s), Porch |
Building
| BathroomTotal | 1 |
| BedroomsAboveGround | 3 |
| BedroomsTotal | 3 |
| Age | 51 To 99 Years |
| Appliances | Water Heater, Water Softener, Dishwasher, Stove, Refrigerator |
| ArchitecturalStyle | Raised Bungalow |
| BasementDevelopment | Unfinished |
| BasementType | N/a (unfinished) |
| ConstructionStyleAttachment | Detached |
| CoolingType | Central Air Conditioning |
| ExteriorFinish | Stucco, Steel |
| FoundationType | Concrete, Stone |
| HeatingFuel | Natural Gas |
| HeatingType | Forced Air |
| StoriesTotal | 1 |
| SizeInterior | 1100 - 1500 Sqft |
| Type | House |
| UtilityWater | Municipal Water |
Parking
| Detached Garage | |
| Garage |
Land
| Acreage | No |
| Sewer | Sanitary Sewer |
| SizeDepth | 162 Ft ,9 In |
| SizeFrontage | 59 Ft ,1 In |
| SizeIrregular | 59.1 X 162.8 Ft |
| SizeTotalText | 59.1 X 162.8 Ft|under 1/2 Acre |
| ZoningDescription | R-4 |
Rooms
| Level | Type | Length | Width | Dimensions |
|---|---|---|---|---|
| Main Level | Kitchen | 3.52 m | 4.76 m | 3.52 m x 4.76 m |
| Main Level | Foyer | 2.07 m | 0.9 m | 2.07 m x 0.9 m |
| Main Level | Primary Bedroom | 3.71 m | 2.92 m | 3.71 m x 2.92 m |
| Main Level | Bedroom 2 | 3.71 m | 2.81 m | 3.71 m x 2.81 m |
| Main Level | Bedroom 3 | 3.26 m | 3.74 m | 3.26 m x 3.74 m |
| Main Level | Dining Room | 3.66 m | 3.26 m | 3.66 m x 3.26 m |
| Main Level | Living Room | 3.66 m | 3.6 m | 3.66 m x 3.6 m |
| Main Level | Foyer | 1.54 m | 1.1 m | 1.54 m x 1.1 m |
| Main Level | Other | 1.53 m | 5.77 m | 1.53 m x 5.77 m |
| Main Level | Bathroom | 2.79 m | 4.36 m | 2.79 m x 4.36 m |
Utilities
| Cable | Installed |
| Electricity | Installed |
| Sewer | Installed |
https://www.realtor.ca/real-estate/28427835/173-water-street-s-st-marys-st-marys
Interested?
Contact us for more information
No Favourites Found

The trademarks REALTOR®, REALTORS®, and the REALTOR® logo are controlled by The Canadian Real Estate Association (CREA) and identify real estate professionals who are members of CREA. The trademarks MLS®, Multiple Listing Service® and the associated logos are owned by The Canadian Real Estate Association (CREA) and identify the quality of services provided by real estate professionals who are members of CREA. The trademark DDF® is owned by The Canadian Real Estate Association (CREA) and identifies CREA's Data Distribution Facility (DDF®)
June 06 2025 02:34:23
Muskoka Haliburton Orillia – The Lakelands Association of REALTORS®
Coldwell Banker Homefield Legacy Realty

