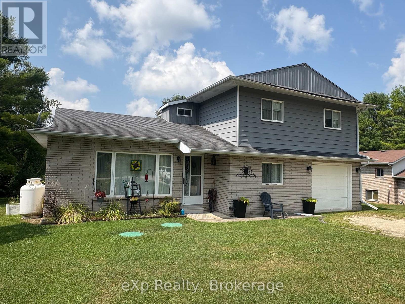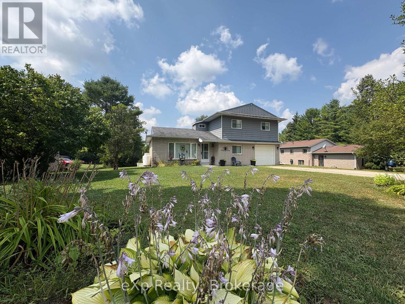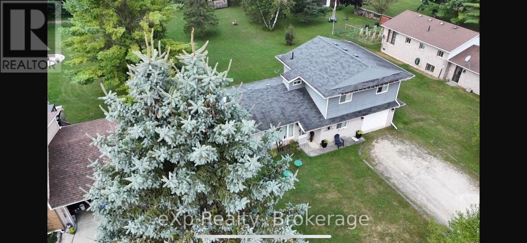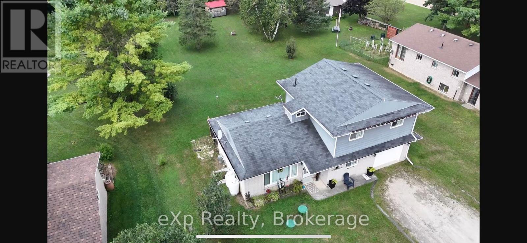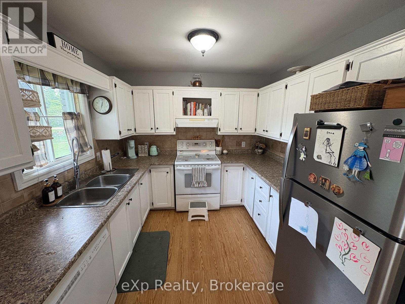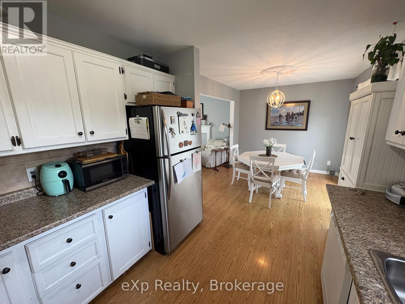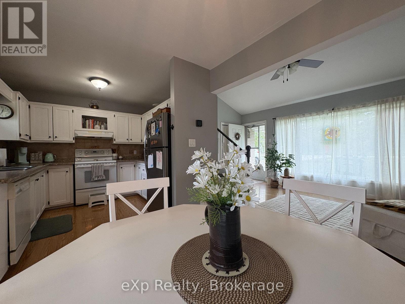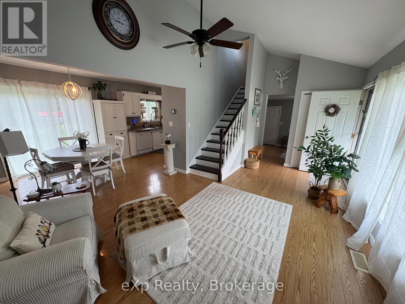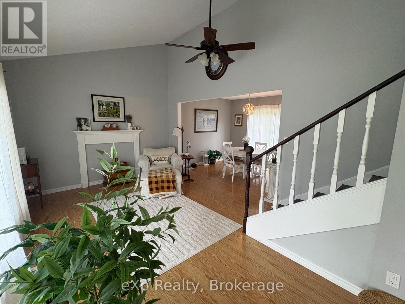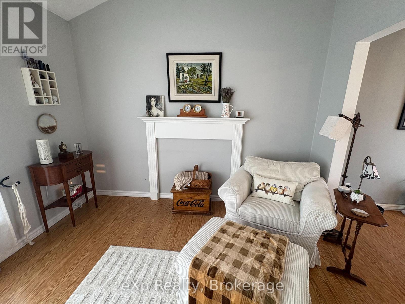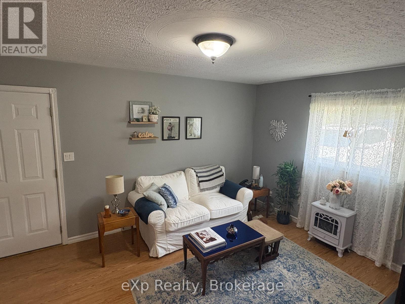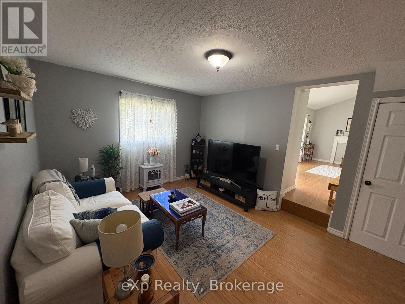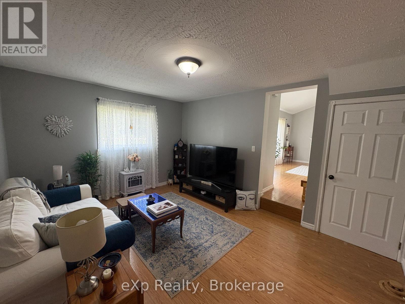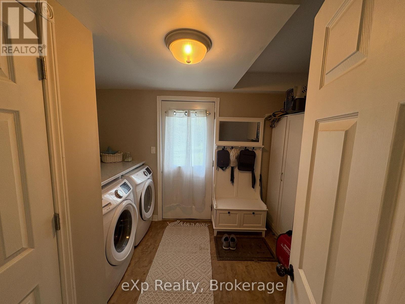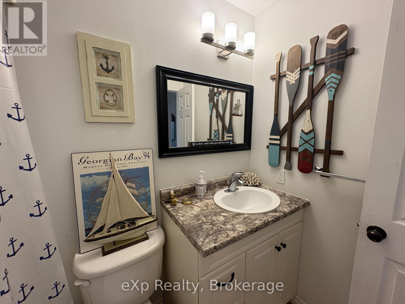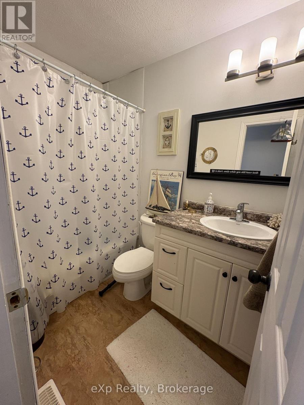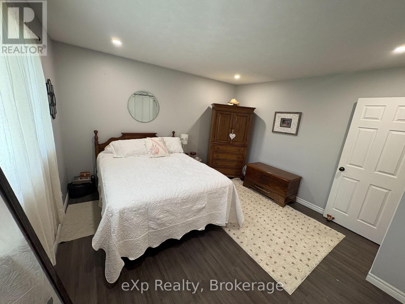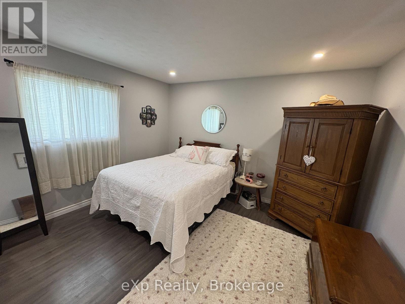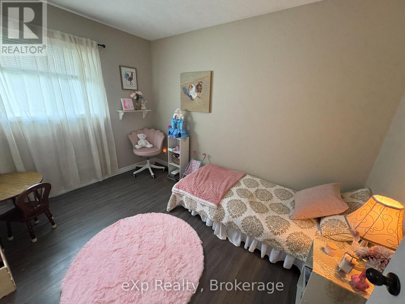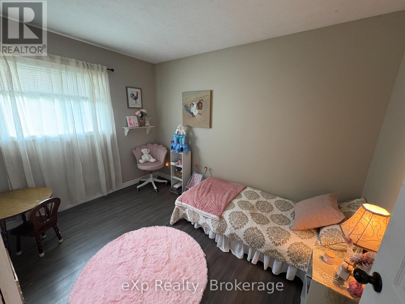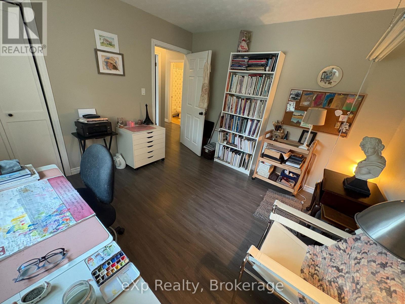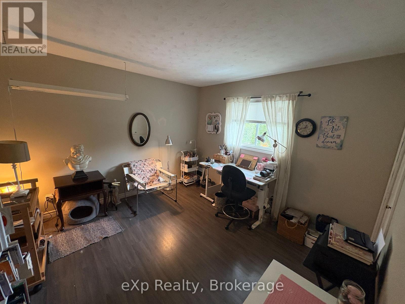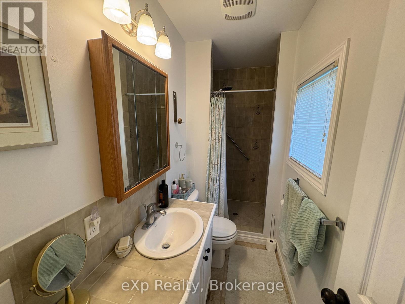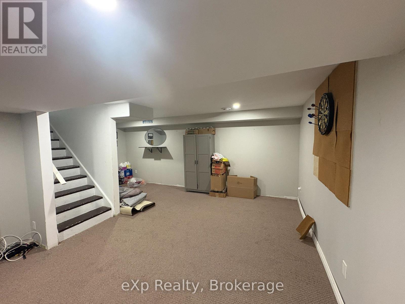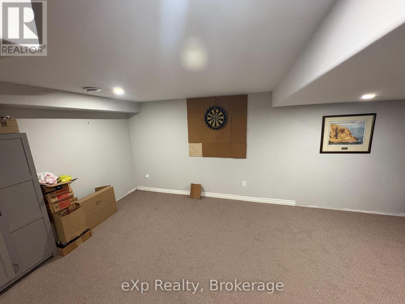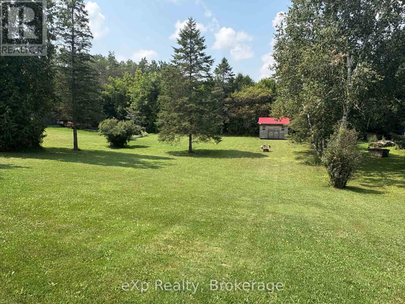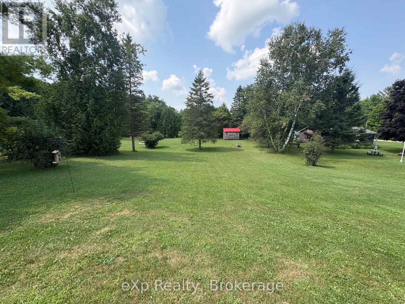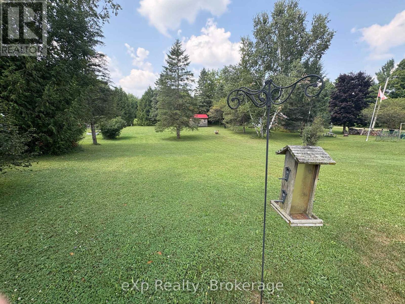LOADING
$515,000
Are you looking for a great family home? Look no further - a beautiful 250' deep lot minutes to town, is the setting for this great split level home that offers 3 bedrooms and 2 bathrooms, including ensuite. Bright, airy home also offers great main floor living with walk-out, separate den/office, good sized laundry room & lower level rec room. Add in the attached garage, with parking for 6, and this one may just be the one you've been waiting for - don't hesitate to set up your viewing today! (id:13139)
Property Details
| MLS® Number | X12351874 |
| Property Type | Single Family |
| Community Name | West Grey |
| CommunityFeatures | School Bus |
| EquipmentType | None, Propane Tank |
| ParkingSpaceTotal | 7 |
| RentalEquipmentType | None, Propane Tank |
| Structure | Shed |
Building
| BathroomTotal | 2 |
| BedroomsAboveGround | 3 |
| BedroomsTotal | 3 |
| Age | 31 To 50 Years |
| Appliances | Garage Door Opener Remote(s), Dishwasher, Dryer, Garage Door Opener, Stove, Washer, Window Coverings, Refrigerator |
| BasementDevelopment | Partially Finished |
| BasementType | N/a (partially Finished) |
| ConstructionStyleAttachment | Detached |
| ConstructionStyleSplitLevel | Sidesplit |
| CoolingType | Central Air Conditioning |
| ExteriorFinish | Brick, Vinyl Siding |
| FireProtection | Smoke Detectors |
| FoundationType | Block |
| HeatingFuel | Propane |
| HeatingType | Forced Air |
| SizeInterior | 1100 - 1500 Sqft |
| Type | House |
Parking
| Attached Garage | |
| Garage |
Land
| AccessType | Public Road |
| Acreage | No |
| LandscapeFeatures | Landscaped |
| Sewer | Septic System |
| SizeDepth | 256 Ft ,7 In |
| SizeFrontage | 86 Ft ,2 In |
| SizeIrregular | 86.2 X 256.6 Ft |
| SizeTotalText | 86.2 X 256.6 Ft|1/2 - 1.99 Acres |
| ZoningDescription | R3 |
Rooms
| Level | Type | Length | Width | Dimensions |
|---|---|---|---|---|
| Second Level | Bathroom | Measurements not available | ||
| Second Level | Primary Bedroom | 3.93 m | 3.81 m | 3.93 m x 3.81 m |
| Second Level | Bedroom 2 | 3.35 m | 3.35 m | 3.35 m x 3.35 m |
| Second Level | Bedroom 3 | 3.35 m | 2.74 m | 3.35 m x 2.74 m |
| Second Level | Bathroom | Measurements not available | ||
| Lower Level | Recreational, Games Room | 4.87 m | 3.96 m | 4.87 m x 3.96 m |
| Lower Level | Utility Room | 2.43 m | 3.04 m | 2.43 m x 3.04 m |
| Main Level | Kitchen | 3.3 m | 6.35 m | 3.3 m x 6.35 m |
| Main Level | Living Room | 3.42 m | 5.63 m | 3.42 m x 5.63 m |
| Main Level | Family Room | 3.45 m | 4.57 m | 3.45 m x 4.57 m |
| Main Level | Laundry Room | 2.84 m | 3.6 m | 2.84 m x 3.6 m |
Utilities
| Electricity | Installed |
https://www.realtor.ca/real-estate/28749155/174340-mulock-road-west-grey-west-grey
Interested?
Contact us for more information
No Favourites Found

The trademarks REALTOR®, REALTORS®, and the REALTOR® logo are controlled by The Canadian Real Estate Association (CREA) and identify real estate professionals who are members of CREA. The trademarks MLS®, Multiple Listing Service® and the associated logos are owned by The Canadian Real Estate Association (CREA) and identify the quality of services provided by real estate professionals who are members of CREA. The trademark DDF® is owned by The Canadian Real Estate Association (CREA) and identifies CREA's Data Distribution Facility (DDF®)
November 09 2025 12:39:21
Muskoka Haliburton Orillia – The Lakelands Association of REALTORS®
Exp Realty

