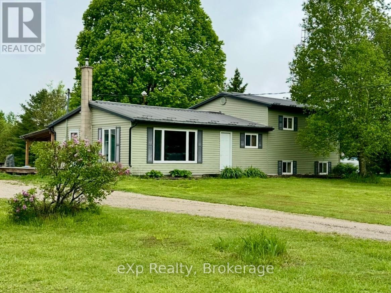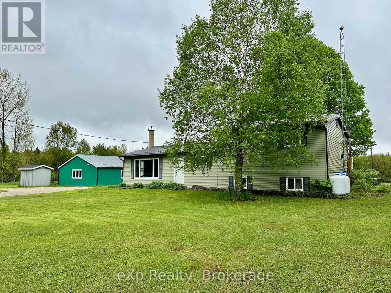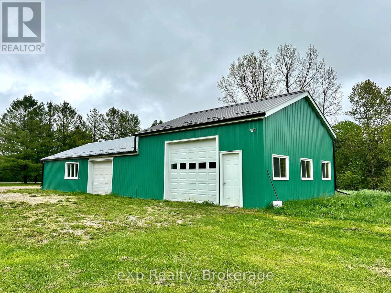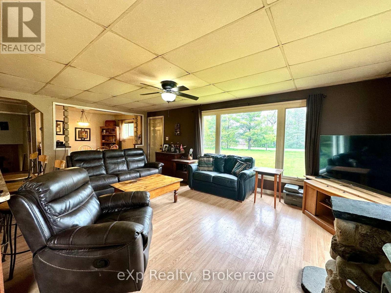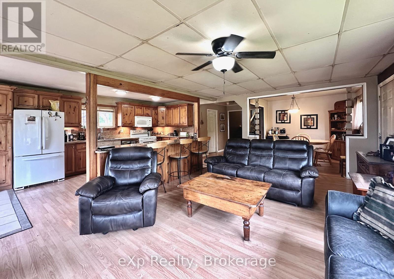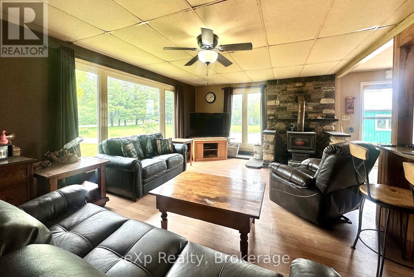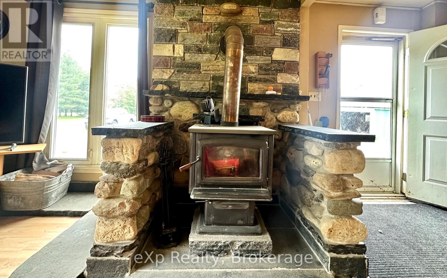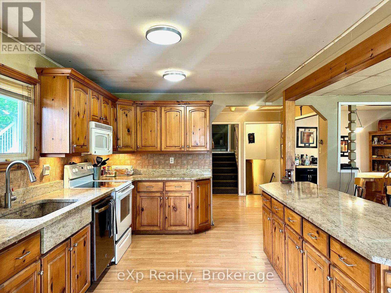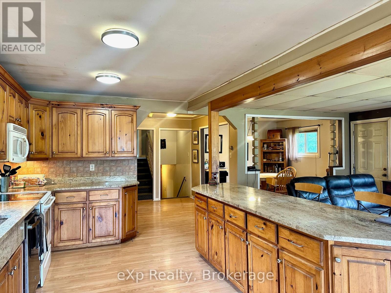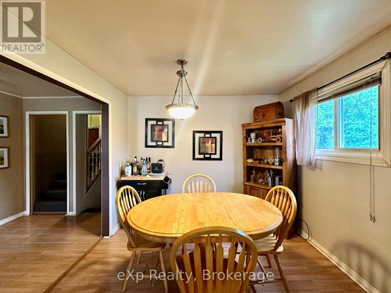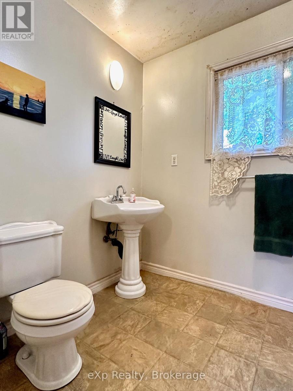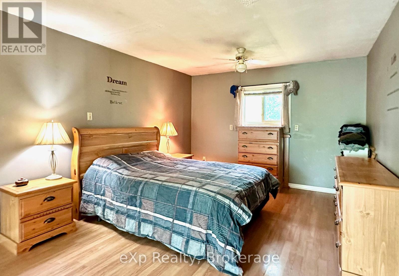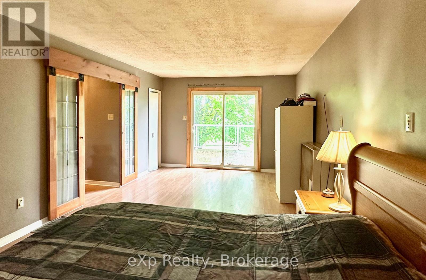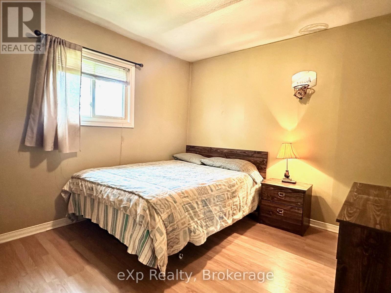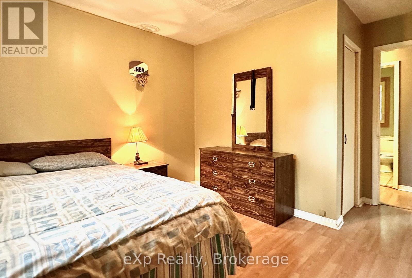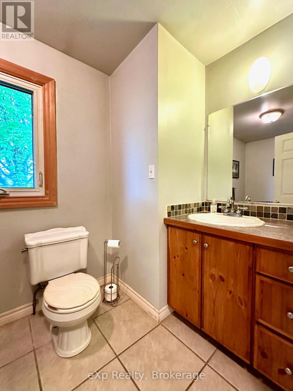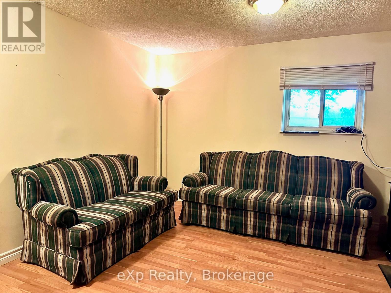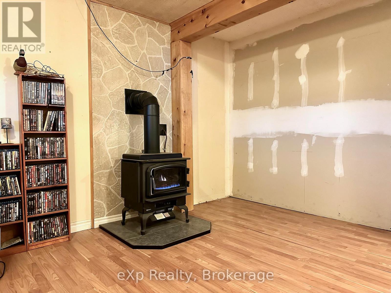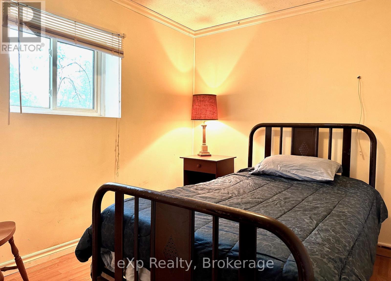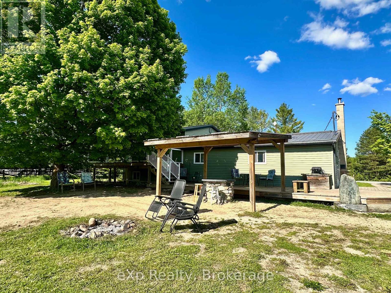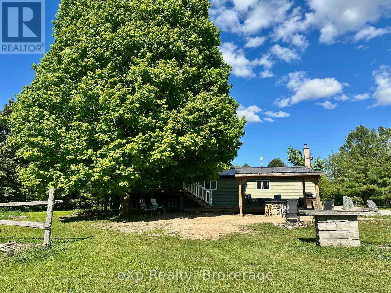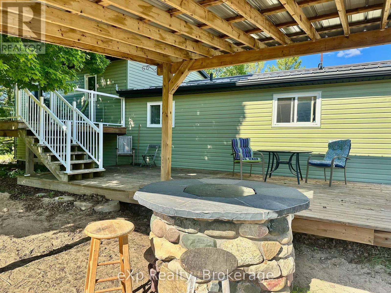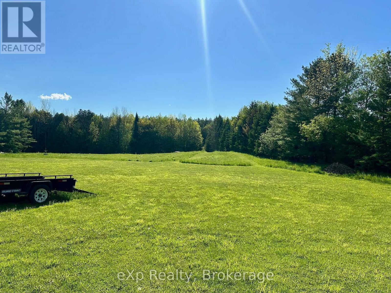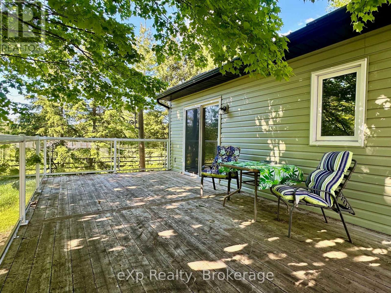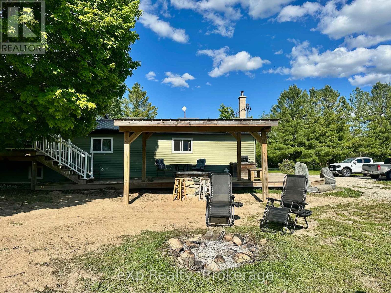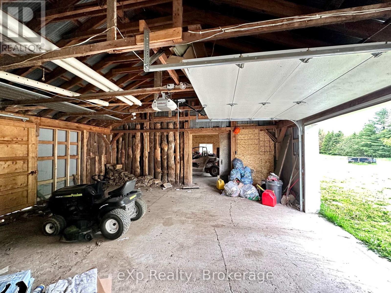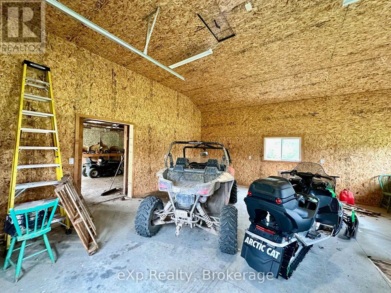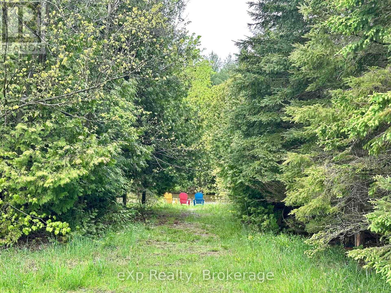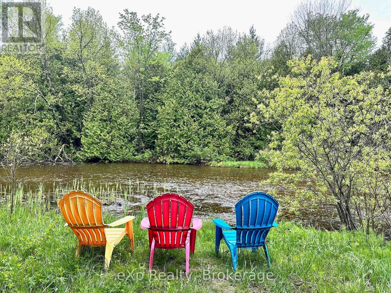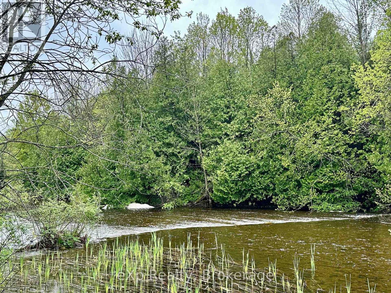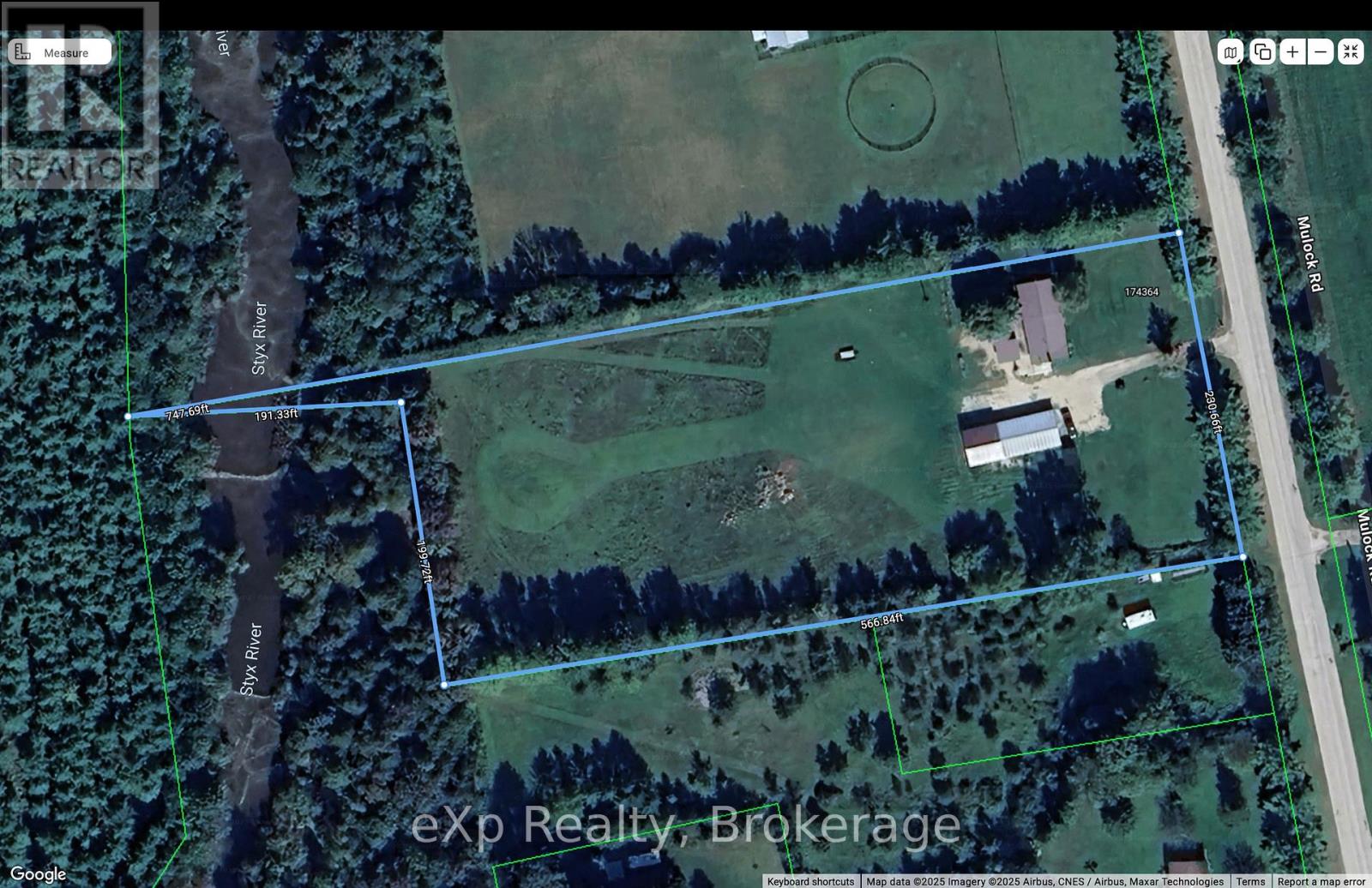LOADING
$850,000
House and shop on almost three acres, in a private setting, backing the Styx River; what more could you ask for? This side-split home has three bedrooms and two full baths, with an idyllic entertaining space out back. The multi-level deck overlooks a shade structure with sand underneath, and a large fire pit area. With plenty of room to park vehicles and toys, make use of the large shop for storage, and/or create a workspace. Wander down to the river in the morning or at the end of the day and dip your feet in the clean, shallow water - the perfect place to relax and unwind! Flexible closing available. (id:13139)
Property Details
| MLS® Number | X12173080 |
| Property Type | Single Family |
| Community Name | West Grey |
| CommunityFeatures | School Bus |
| Easement | Environment Protected, None |
| EquipmentType | None |
| Features | Level Lot, Waterway, Level, Country Residential |
| ParkingSpaceTotal | 12 |
| RentalEquipmentType | None |
| Structure | Deck, Shed |
| ViewType | View |
| WaterFrontType | Waterfront |
Building
| BathroomTotal | 2 |
| BedroomsAboveGround | 2 |
| BedroomsBelowGround | 1 |
| BedroomsTotal | 3 |
| Age | 51 To 99 Years |
| Amenities | Fireplace(s) |
| Appliances | Garage Door Opener Remote(s), Stove, Window Coverings, Refrigerator |
| ConstructionStyleSplitLevel | Sidesplit |
| ExteriorFinish | Vinyl Siding |
| FireplacePresent | Yes |
| FireplaceTotal | 2 |
| FireplaceType | Insert,woodstove |
| FoundationType | Poured Concrete |
| HeatingFuel | Propane |
| HeatingType | Other |
| SizeInterior | 1100 - 1500 Sqft |
| Type | House |
| UtilityWater | Drilled Well |
Parking
| Detached Garage | |
| Garage |
Land
| AccessType | Year-round Access |
| Acreage | Yes |
| LandscapeFeatures | Landscaped |
| Sewer | Septic System |
| SizeTotalText | 2 - 4.99 Acres |
| SurfaceWater | River/stream |
| ZoningDescription | Fd, Ne |
Rooms
| Level | Type | Length | Width | Dimensions |
|---|---|---|---|---|
| Lower Level | Other | 3.07 m | 1.7 m | 3.07 m x 1.7 m |
| Lower Level | Family Room | 4.84 m | 3.96 m | 4.84 m x 3.96 m |
| Lower Level | Bedroom 3 | 2.83 m | 2.46 m | 2.83 m x 2.46 m |
| Lower Level | Laundry Room | 2.74 m | 2.68 m | 2.74 m x 2.68 m |
| Main Level | Living Room | 6.55 m | 4.11 m | 6.55 m x 4.11 m |
| Main Level | Kitchen | 4.6 m | 2.77 m | 4.6 m x 2.77 m |
| Main Level | Dining Room | 3.13 m | 2.89 m | 3.13 m x 2.89 m |
| Main Level | Bathroom | Measurements not available | ||
| Upper Level | Primary Bedroom | 7.1 m | 3.53 m | 7.1 m x 3.53 m |
| Upper Level | Bedroom 2 | 3.47 m | 3.04 m | 3.47 m x 3.04 m |
| Upper Level | Bathroom | Measurements not available |
Utilities
| Cable | Available |
| Electricity | Installed |
| Wireless | Available |
| Electricity Connected | Connected |
https://www.realtor.ca/real-estate/28366128/174364-mulock-road-west-grey-west-grey
Interested?
Contact us for more information
No Favourites Found

The trademarks REALTOR®, REALTORS®, and the REALTOR® logo are controlled by The Canadian Real Estate Association (CREA) and identify real estate professionals who are members of CREA. The trademarks MLS®, Multiple Listing Service® and the associated logos are owned by The Canadian Real Estate Association (CREA) and identify the quality of services provided by real estate professionals who are members of CREA. The trademark DDF® is owned by The Canadian Real Estate Association (CREA) and identifies CREA's Data Distribution Facility (DDF®)
May 29 2025 09:50:42
Muskoka Haliburton Orillia – The Lakelands Association of REALTORS®
Exp Realty


