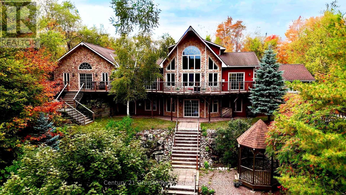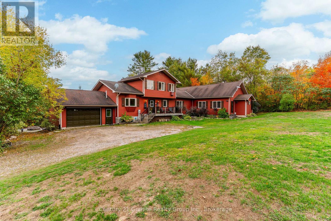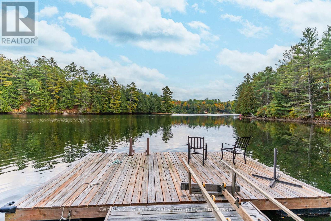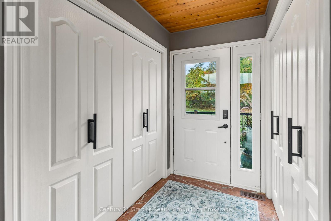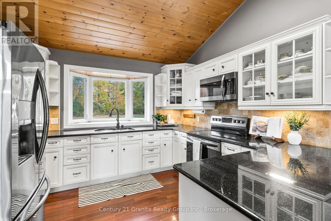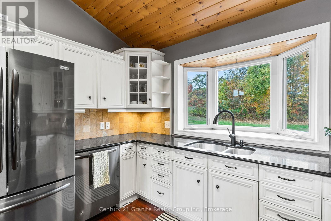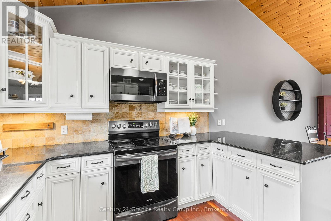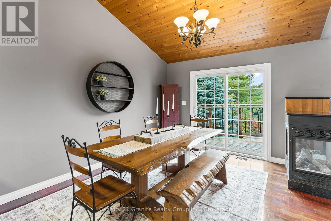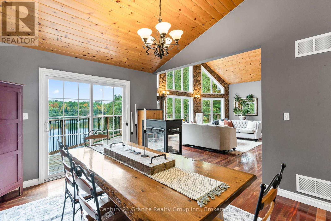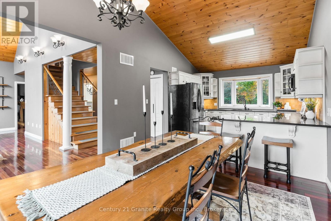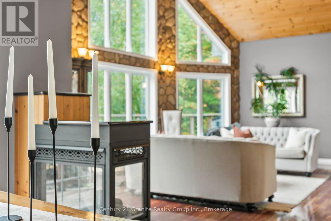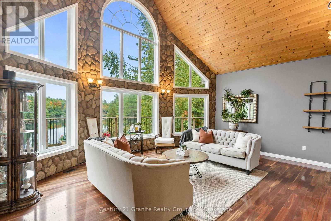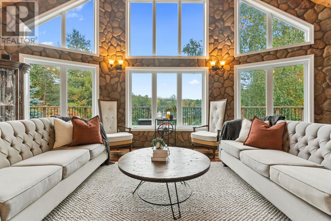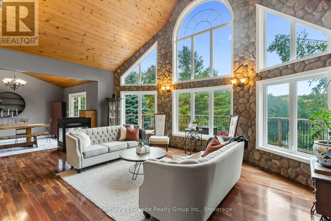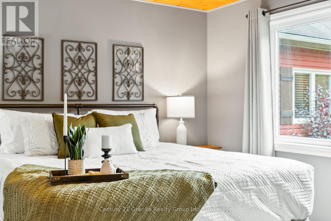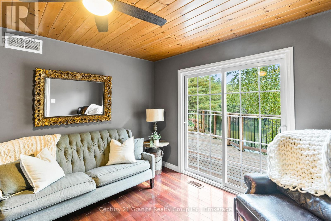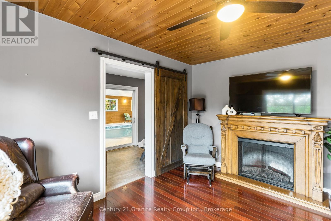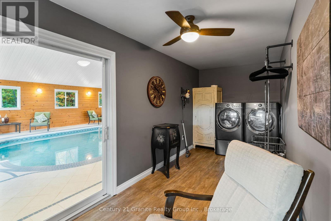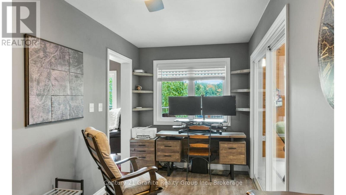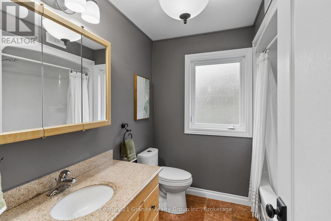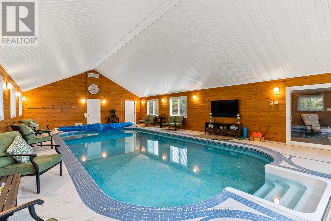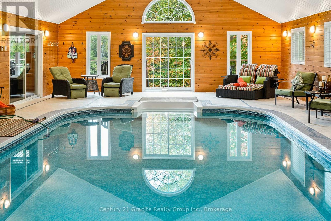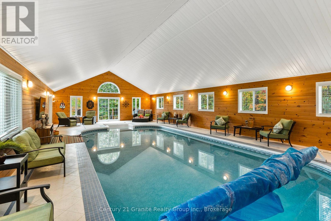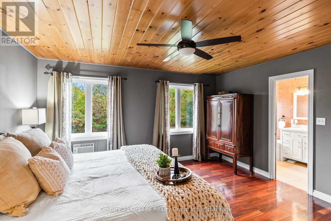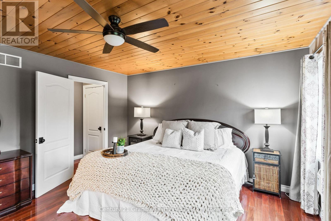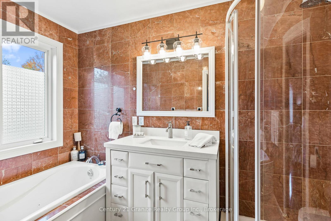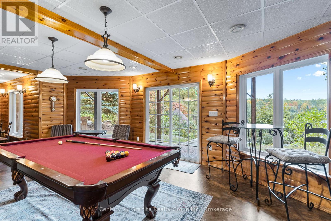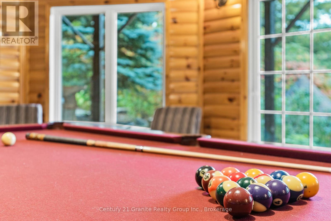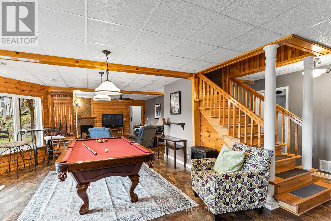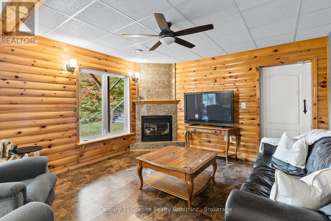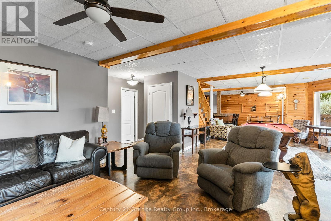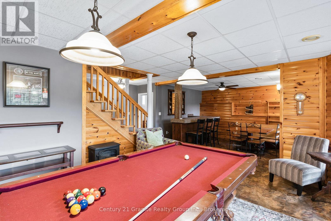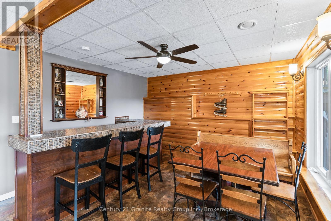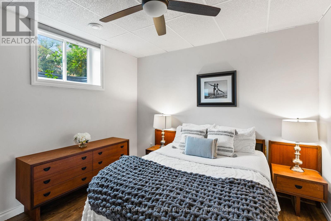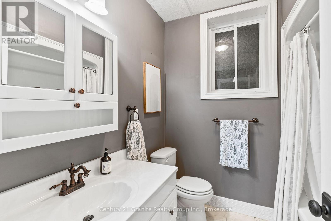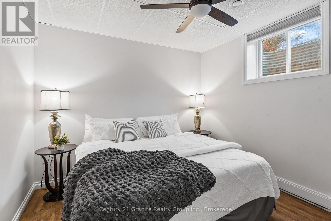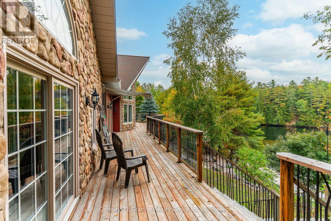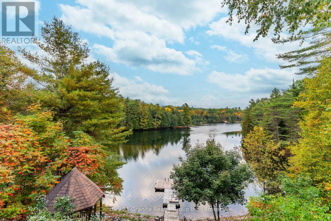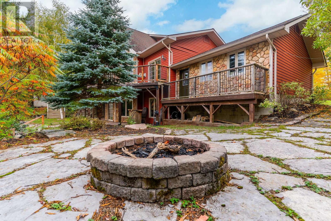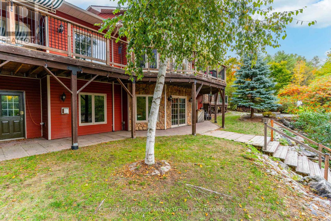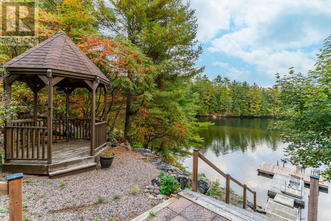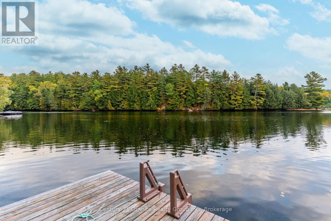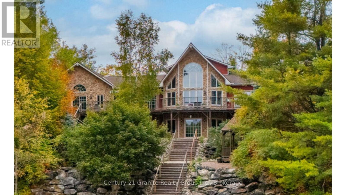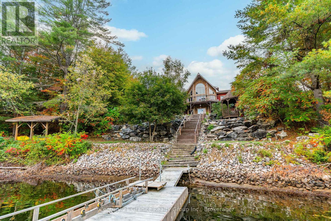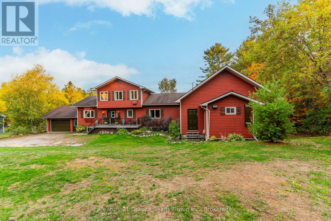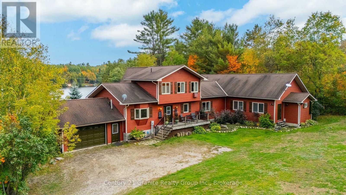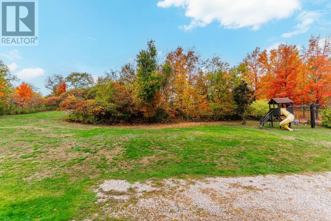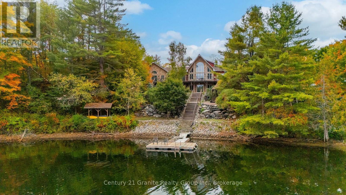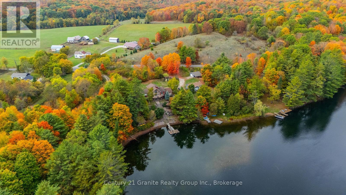LOADING
$1,350,000
Welcome to 1754 Horseshoe Lake Road, where every day feels like a getaway! This custom-built, turn-key, year-round home or cottage is designed for living large and loving lake life. With 4,650 sq ft of beautifully finished space, theres room for everyone to spread out and relax. Four bedrooms and three full baths mean guests are always welcome, with a private upper-level primary suite, a main floor guest room, and two more bedrooms downstairs. (Main floor living is possible) The heart of the home is the grand living room, cathedral ceilings, a stunning wall of windows, and stone features frame gorgeous lake views. The open-concept kitchen, dining, and living area make entertaining a breeze, while the lower-level games and TV rooms with walkouts to the water, keep the fun going rain or shine. Speaking of rain, the showstopper here is the 1,300 sq ft indoor pool room with a six-foot deep saltwater pool - swim and entertain year-round, no matter the weather! Step outside to 125 feet of waterfront, nearly an acre of land, and a double attached garage for all your toys. Easy year-round access via a municipally maintained road means you're just minutes from Minden, great restaurants, and amenities. You can even kayak from your dock to world-class whitewater kayaking at the Minden White Water Preserve. Host pool parties, lakeside events, or simply soak in the views - 1754 Horseshoe Lake Road is ready for you to dive in! (id:13139)
Property Details
| MLS® Number | X12437548 |
| Property Type | Single Family |
| Community Name | Minden |
| CommunityFeatures | School Bus |
| Easement | Other |
| EquipmentType | Propane Tank |
| Features | Wooded Area, Irregular Lot Size, Sloping |
| ParkingSpaceTotal | 6 |
| PoolType | Indoor Pool, Inground Pool |
| RentalEquipmentType | Propane Tank |
| Structure | Deck, Shed, Dock |
| ViewType | Lake View, View Of Water, Direct Water View |
| WaterFrontType | Waterfront |
Building
| BathroomTotal | 3 |
| BedroomsAboveGround | 2 |
| BedroomsBelowGround | 2 |
| BedroomsTotal | 4 |
| Age | 16 To 30 Years |
| Amenities | Fireplace(s) |
| Appliances | Central Vacuum, Garage Door Opener Remote(s), Water Heater, Dishwasher, Dryer, Freezer, Microwave, Stove, Washer, Refrigerator |
| BasementDevelopment | Finished |
| BasementFeatures | Walk Out |
| BasementType | N/a (finished) |
| ConstructionStyleAttachment | Detached |
| CoolingType | Central Air Conditioning, Air Exchanger |
| ExteriorFinish | Vinyl Siding, Stone |
| FireplacePresent | Yes |
| FireplaceTotal | 2 |
| FlooringType | Hardwood, Tile, Marble |
| FoundationType | Poured Concrete |
| HeatingFuel | Propane |
| HeatingType | Forced Air |
| StoriesTotal | 2 |
| SizeInterior | 3000 - 3500 Sqft |
| Type | House |
| UtilityWater | Drilled Well |
Parking
| Attached Garage | |
| Garage |
Land
| AccessType | Public Road, Year-round Access, Private Docking |
| Acreage | No |
| LandscapeFeatures | Landscaped |
| Sewer | Septic System |
| SizeDepth | 283 Ft |
| SizeFrontage | 123 Ft |
| SizeIrregular | 123 X 283 Ft ; 123 X 340 X 150.5 X 283 |
| SizeTotalText | 123 X 283 Ft ; 123 X 340 X 150.5 X 283|1/2 - 1.99 Acres |
| SurfaceWater | Lake/pond |
| ZoningDescription | Sr |
Rooms
| Level | Type | Length | Width | Dimensions |
|---|---|---|---|---|
| Second Level | Primary Bedroom | 4.1 m | 4.77 m | 4.1 m x 4.77 m |
| Second Level | Bathroom | 3.02 m | 1.82 m | 3.02 m x 1.82 m |
| Lower Level | Recreational, Games Room | 6.99 m | 13.55 m | 6.99 m x 13.55 m |
| Lower Level | Bedroom 3 | 3.31 m | 3.52 m | 3.31 m x 3.52 m |
| Lower Level | Bedroom 4 | 3.3 m | 3.32 m | 3.3 m x 3.32 m |
| Lower Level | Bathroom | 2.17 m | 2.35 m | 2.17 m x 2.35 m |
| Lower Level | Utility Room | 6.22 m | 2.08 m | 6.22 m x 2.08 m |
| Lower Level | Utility Room | 2.16 m | 2.45 m | 2.16 m x 2.45 m |
| Main Level | Kitchen | 3.42 m | 3.53 m | 3.42 m x 3.53 m |
| Main Level | Other | 14.95 m | 7.89 m | 14.95 m x 7.89 m |
| Main Level | Dining Room | 4.19 m | 3.62 m | 4.19 m x 3.62 m |
| Main Level | Living Room | 7.01 m | 6.46 m | 7.01 m x 6.46 m |
| Main Level | Family Room | 4.15 m | 3.52 m | 4.15 m x 3.52 m |
| Main Level | Bedroom | 3.38 m | 3.54 m | 3.38 m x 3.54 m |
| Main Level | Bathroom | 2.31 m | 2.31 m | 2.31 m x 2.31 m |
| Main Level | Office | 2.99 m | 2.17 m | 2.99 m x 2.17 m |
| Main Level | Laundry Room | 3.46 m | 2.17 m | 3.46 m x 2.17 m |
Utilities
| Wireless | Available |
| Electricity Connected | Connected |
| Telephone | Nearby |
https://www.realtor.ca/real-estate/28935418/1754-horseshoe-lake-road-minden-hills-minden-minden
Interested?
Contact us for more information
No Favourites Found

The trademarks REALTOR®, REALTORS®, and the REALTOR® logo are controlled by The Canadian Real Estate Association (CREA) and identify real estate professionals who are members of CREA. The trademarks MLS®, Multiple Listing Service® and the associated logos are owned by The Canadian Real Estate Association (CREA) and identify the quality of services provided by real estate professionals who are members of CREA. The trademark DDF® is owned by The Canadian Real Estate Association (CREA) and identifies CREA's Data Distribution Facility (DDF®)
October 11 2025 10:31:54
Muskoka Haliburton Orillia – The Lakelands Association of REALTORS®
Century 21 Granite Realty Group Inc.

